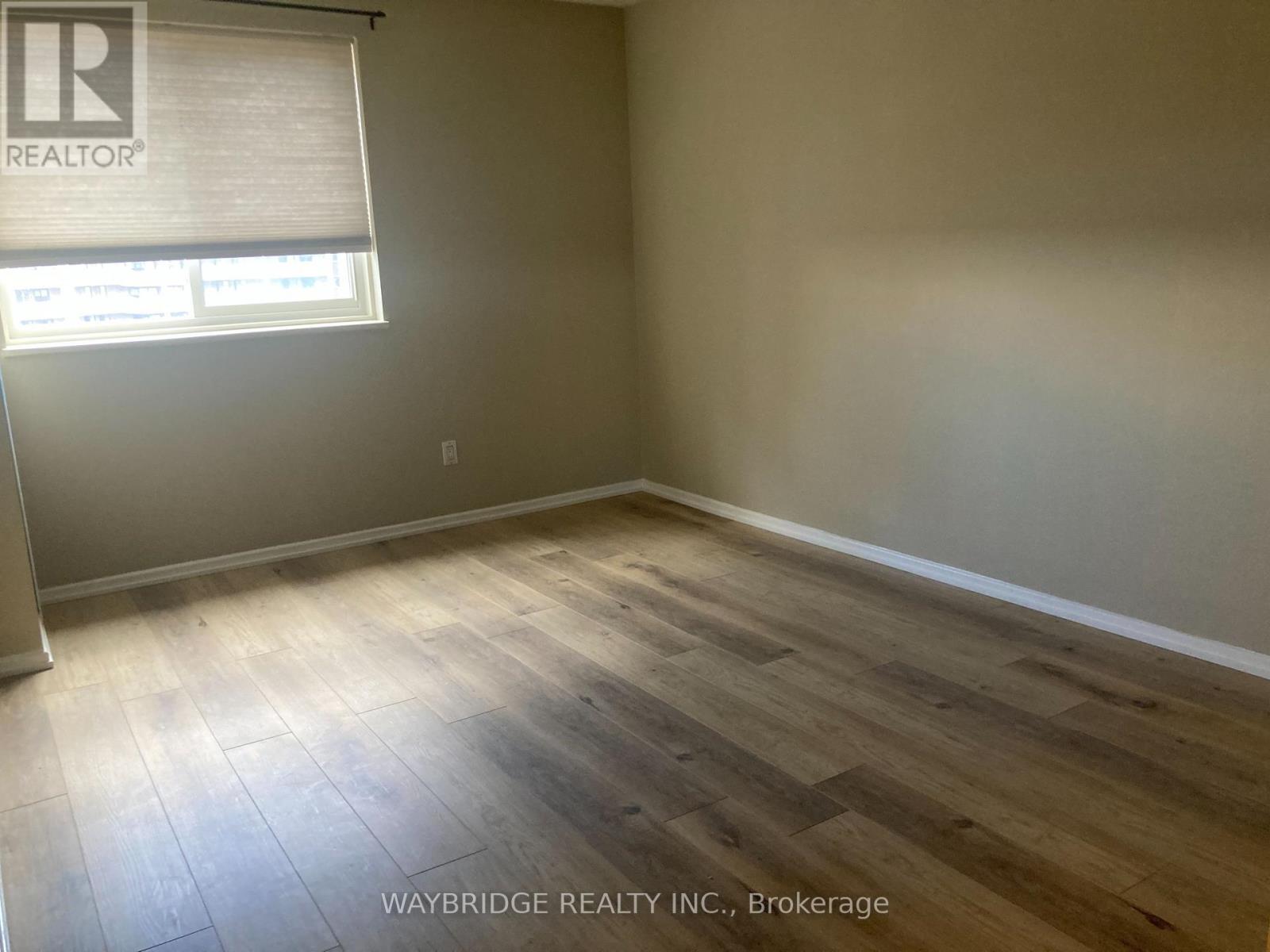1114 - 1100 Ambleside Drive Ottawa, Ontario K2B 8G6
$319,900Maintenance, Heat, Electricity, Insurance, Water, Parking
$712.34 Monthly
Maintenance, Heat, Electricity, Insurance, Water, Parking
$712.34 MonthlyWelcome to this beautifully updated 2-bedroom, 1-bath condo offering sweeping Ottawa River views from all principal rooms. Located in a sought-after and well-managed building, this bright, carpet-free unit features a recently refreshed modern kitchen and renovated bathroom, making it a stylish and low-maintenance place to call home. Filled with natural light throughout the day, the living and dining areas, as well as the primary bedroom, enjoy expansive river and treetop views creating a peaceful, scenic atmosphere in every room. Whether you're relaxing at home or hosting guests, you'll appreciate the ever-changing backdrop of water and sky. Ideally located close to transit, shopping, and parks, this condo offers easy access to daily essentials while still feeling tucked away from the hustle of the city. Building amenities include two comfortable guest suites, a well-appointed party room, a workshop for hobbyists, convenient on-site laundry facilities and more. Perfect for first-time buyers, downsizers, or anyone looking for a quiet, well-located condo with unforgettable views. Don't miss your chance to make this one yours. Book a private showing today! (id:50886)
Property Details
| MLS® Number | X12084420 |
| Property Type | Single Family |
| Community Name | 6001 - Woodroffe |
| Amenities Near By | Public Transit |
| Community Features | Pet Restrictions |
| Features | Balcony, Carpet Free, Guest Suite |
| Parking Space Total | 1 |
| View Type | View |
Building
| Bathroom Total | 1 |
| Bedrooms Above Ground | 2 |
| Bedrooms Total | 2 |
| Amenities | Storage - Locker |
| Appliances | Blinds, Dishwasher, Hood Fan, Stove, Refrigerator |
| Cooling Type | Central Air Conditioning |
| Exterior Finish | Brick |
| Flooring Type | Ceramic |
| Heating Fuel | Natural Gas |
| Heating Type | Forced Air |
| Size Interior | 700 - 799 Ft2 |
| Type | Apartment |
Parking
| Underground | |
| Garage |
Land
| Acreage | No |
| Land Amenities | Public Transit |
| Zoning Description | Residential Condo |
Rooms
| Level | Type | Length | Width | Dimensions |
|---|---|---|---|---|
| Main Level | Living Room | 5.15 m | 3.6 m | 5.15 m x 3.6 m |
| Main Level | Dining Room | 2.75 m | 2.8 m | 2.75 m x 2.8 m |
| Main Level | Kitchen | 2.5 m | 2.8 m | 2.5 m x 2.8 m |
| Main Level | Primary Bedroom | 3 m | 4.8 m | 3 m x 4.8 m |
| Main Level | Bedroom 2 | 2.76 m | 3.5 m | 2.76 m x 3.5 m |
| Main Level | Bathroom | Measurements not available |
https://www.realtor.ca/real-estate/28170844/1114-1100-ambleside-drive-ottawa-6001-woodroffe
Contact Us
Contact us for more information
Peggy Wilson
Broker of Record
www.waybridgerealty.ca/
27 Chatham Gardens
Ottawa, Ontario K2J 3M2
(613) 823-1111
(613) 249-7103

































