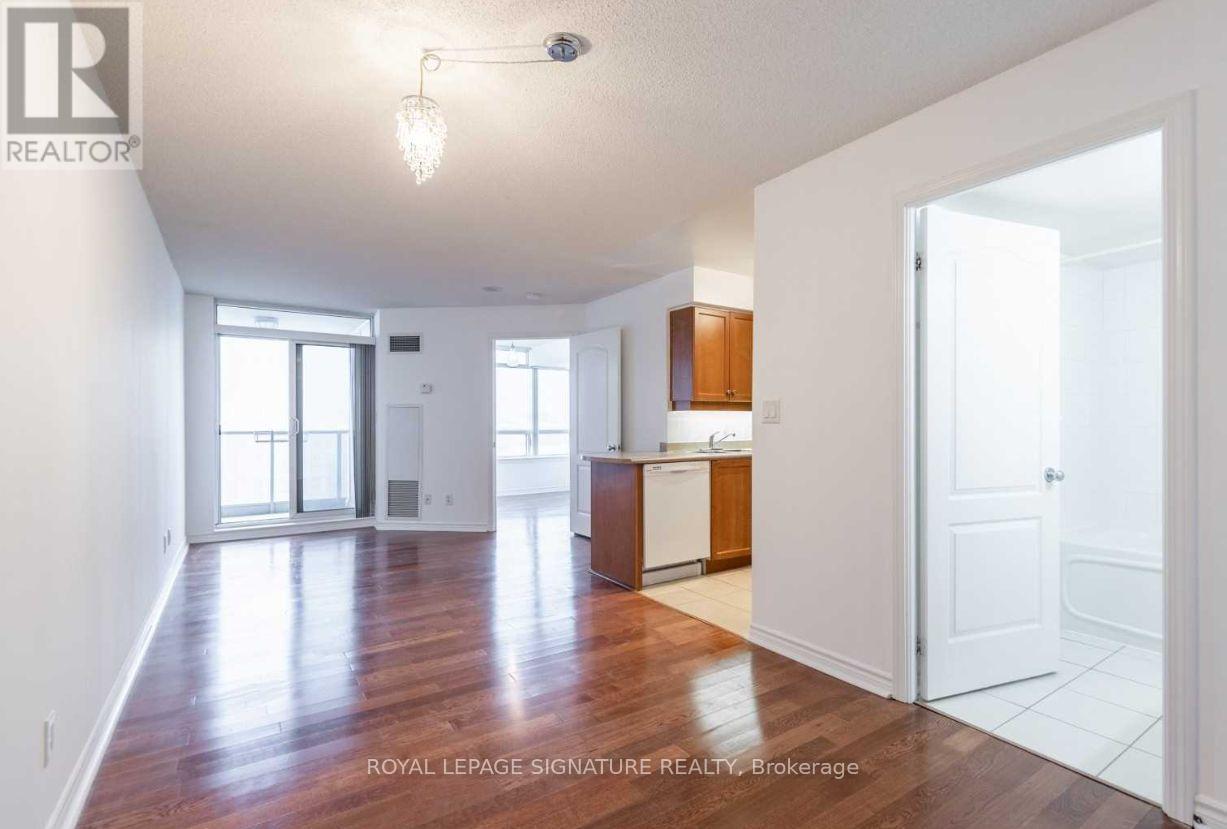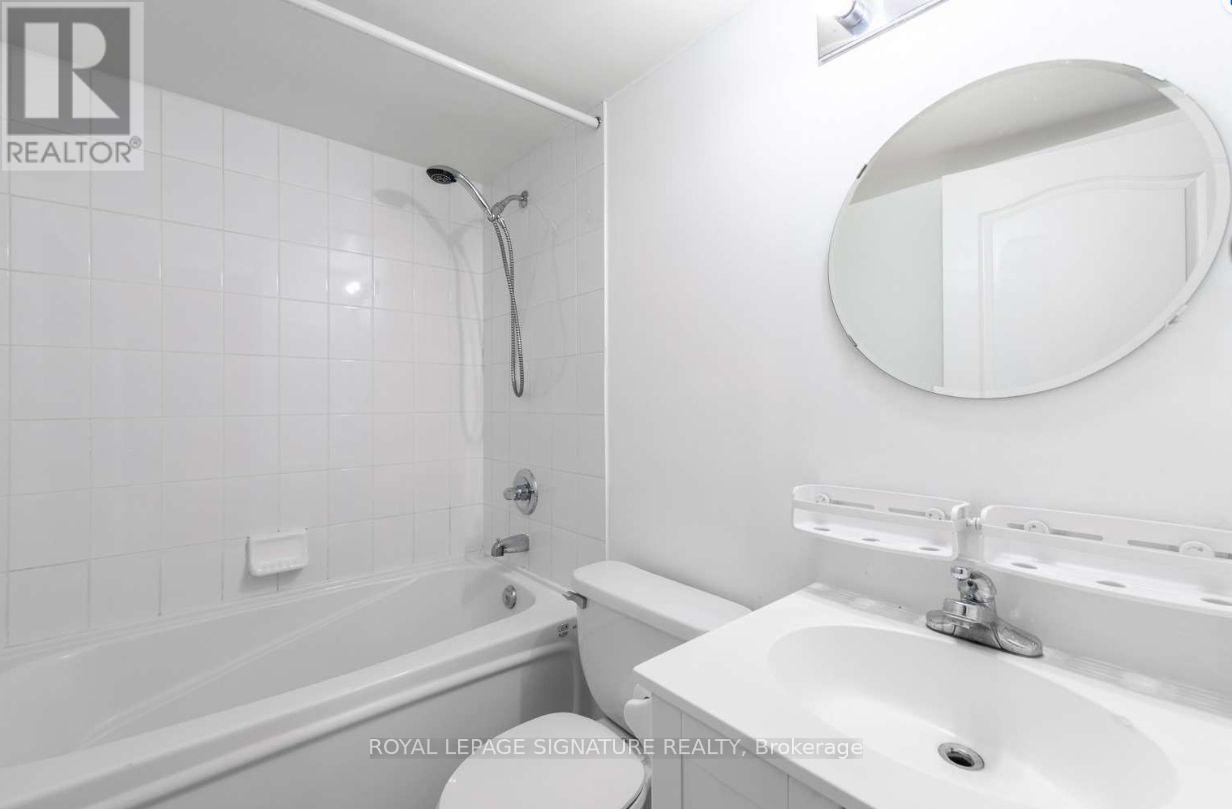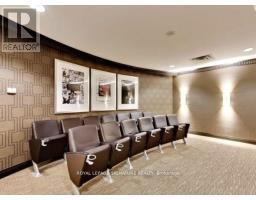1114 - 2 Rean Drive Toronto, Ontario M2K 3B8
$2,275 Monthly
Welcome To This Executive Ny Towers Condo Suite Located In The Highly Desirable Bayview Village!Bright & Spacious Open Concept Layout, Hardwood Flooring, Ensuite Laundry, Extra Large Bedroom With Large Windows! Walk Out To A Balcony Overlooking The Toronto Skyline. 1 Extra Large Parking &Locker Included! Luxury Amenities: Indoor Pool, Sauna, Exercise Room, Gym, Party Room, Media Room,Courtyard Bbq & 24 Hour Concierge! Available Immediately. **** EXTRAS **** Existing Fridge, Stove, Dishwasher, Hood Range, Microwave, Washer And Dryer. All Existing Window Coverings And Elf's. Amenities Include Gym, Pool, Party Room, Media Room, Sauna, 24 Security And Concierge. (id:50886)
Property Details
| MLS® Number | C10227804 |
| Property Type | Single Family |
| Community Name | Bayview Village |
| AmenitiesNearBy | Public Transit |
| CommunityFeatures | Pet Restrictions |
| Features | Balcony |
| ParkingSpaceTotal | 1 |
| PoolType | Indoor Pool |
Building
| BathroomTotal | 1 |
| BedroomsAboveGround | 1 |
| BedroomsTotal | 1 |
| Amenities | Security/concierge, Exercise Centre, Storage - Locker |
| CoolingType | Central Air Conditioning |
| ExteriorFinish | Concrete |
| FlooringType | Hardwood, Ceramic |
| HeatingFuel | Natural Gas |
| HeatingType | Forced Air |
| SizeInterior | 499.9955 - 598.9955 Sqft |
| Type | Apartment |
Parking
| Underground |
Land
| Acreage | No |
| LandAmenities | Public Transit |
Rooms
| Level | Type | Length | Width | Dimensions |
|---|---|---|---|---|
| Flat | Living Room | 3.9 m | 3.4 m | 3.9 m x 3.4 m |
| Flat | Dining Room | 2.8 m | 2.68 m | 2.8 m x 2.68 m |
| Flat | Kitchen | 2.38 m | 1.9 m | 2.38 m x 1.9 m |
| Flat | Primary Bedroom | 3.8 m | 3.06 m | 3.8 m x 3.06 m |
Interested?
Contact us for more information
Santhoshkumar Maddikunta
Broker
8 Sampson Mews Suite 201
Toronto, Ontario M3C 0H5





































