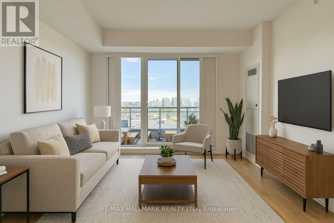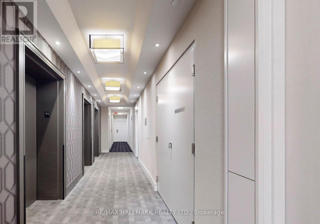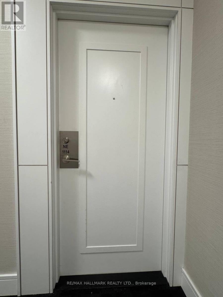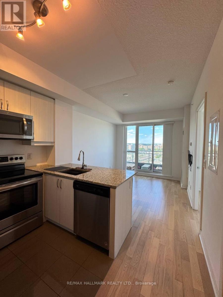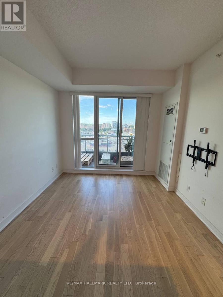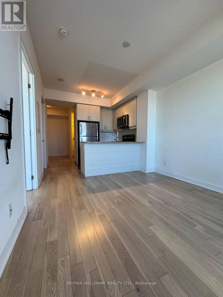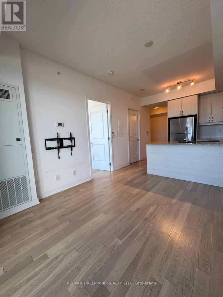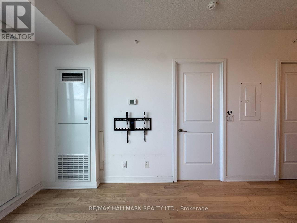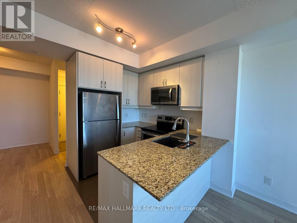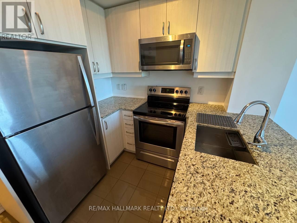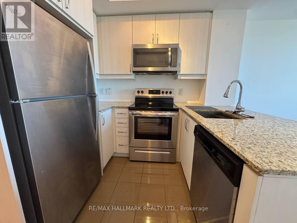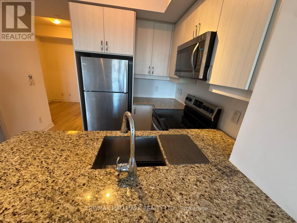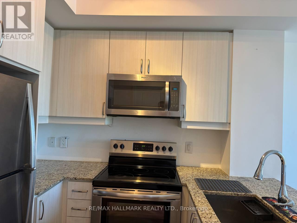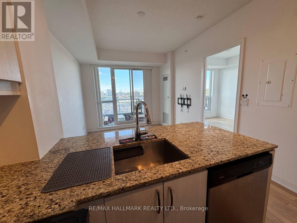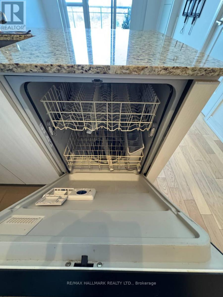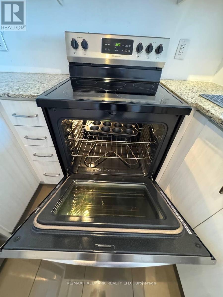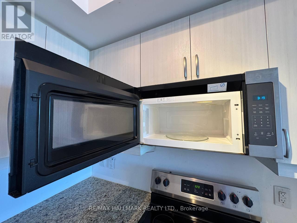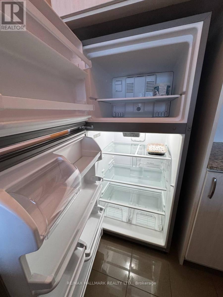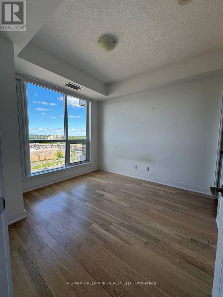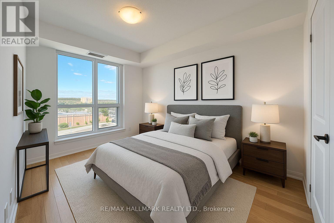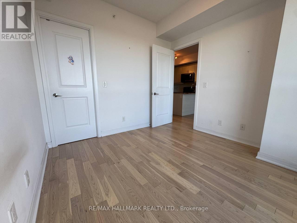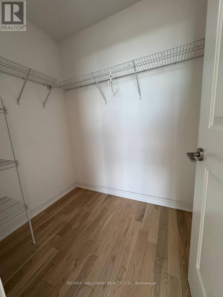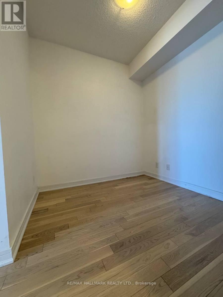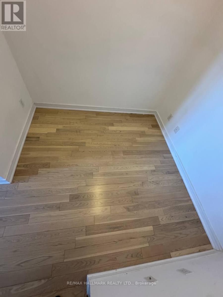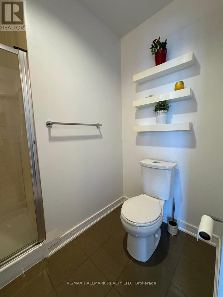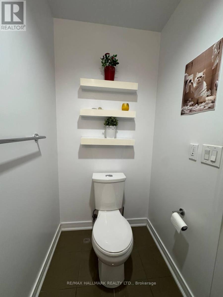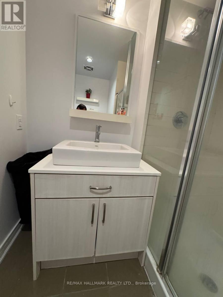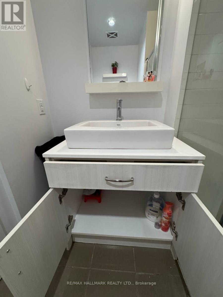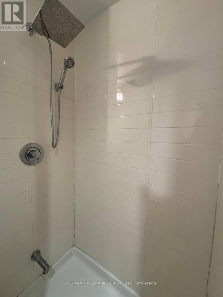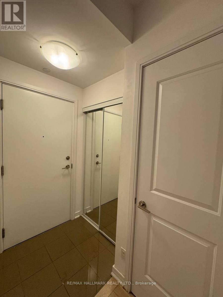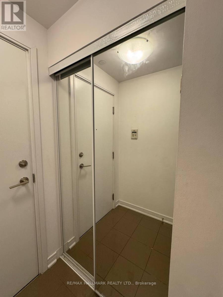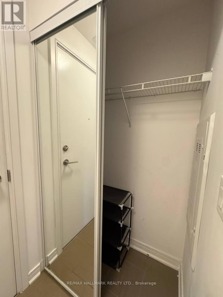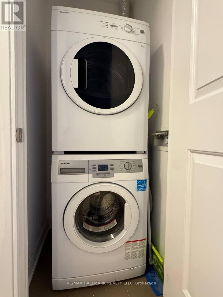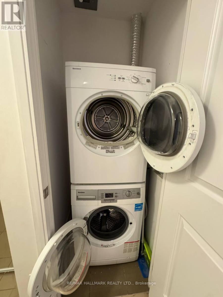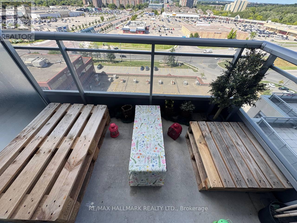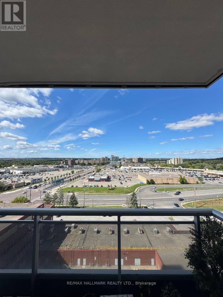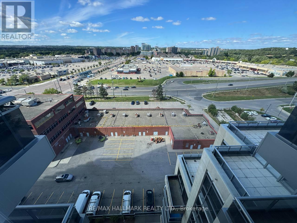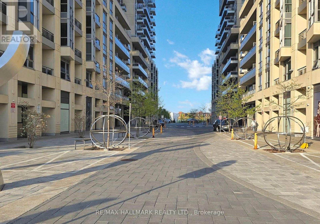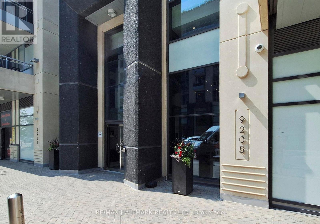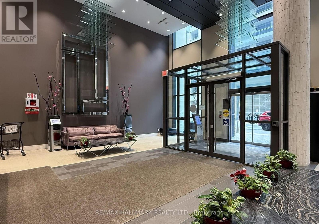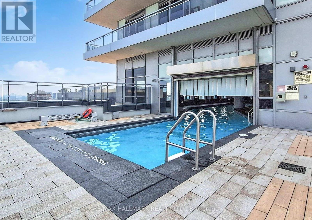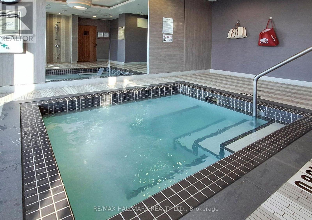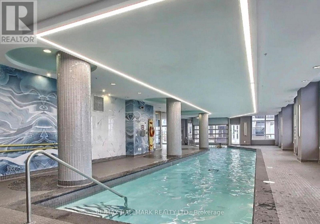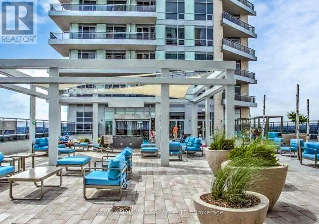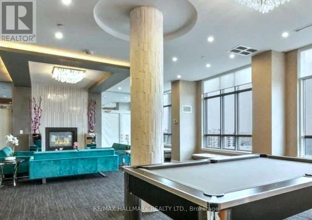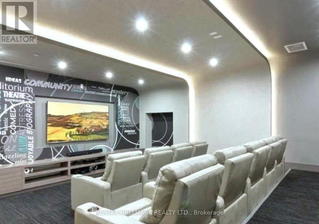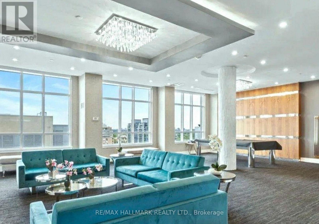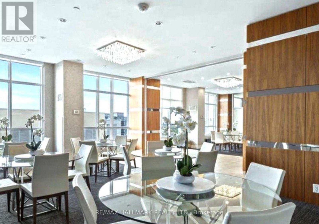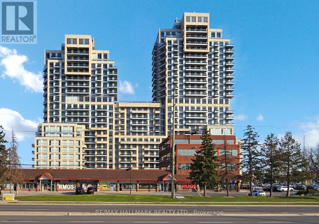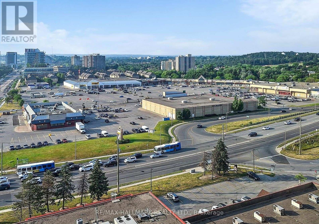1114 - 9205 Yonge Street Richmond Hill, Ontario L4C 6Z2
$2,399 Monthly
Welcome to The Luxurious Beverly Hills Resort Residences in the heart of Richmond Hill! This bright and spacious 1 Bedroom + Den suite (approx. 579 Sq.Ft.) offers a functional open-concept layout, laminate flooring, and a modern kitchen with stainless steel appliances and granite countertop. The versatile den is ideal for a home office, guest room, or growing family. Enjoy a large balcony with unobstructed views, providing the perfect space to relax.This prestigious condo complex offers world-class amenities, including indoor/outdoor pools, sauna, jacuzzi, gym, yoga studio, rooftop patio with cabanas, theatre room, party room, guest suites, and 24-hour security. Conveniently located just steps from Hillcrest Mall, Silver City, restaurants, grocery stores, schools, Viva/YRT transit, and easy access to Hwy 7/407/404 & GO Transit. Includes 1 parking and 1 locker for your convenience.Dont miss this opportunity to experience luxury resort-style living in one of Richmond Hills most sought-after communities! Some pictures are staged virtually. (id:50886)
Property Details
| MLS® Number | N12401762 |
| Property Type | Single Family |
| Community Name | Langstaff |
| Amenities Near By | Public Transit |
| Community Features | Pet Restrictions |
| Features | Balcony, Carpet Free |
| Parking Space Total | 1 |
| Pool Type | Indoor Pool, Outdoor Pool |
| View Type | View |
Building
| Bathroom Total | 1 |
| Bedrooms Above Ground | 1 |
| Bedrooms Below Ground | 1 |
| Bedrooms Total | 2 |
| Age | New Building |
| Amenities | Security/concierge, Exercise Centre, Party Room, Storage - Locker |
| Appliances | Garage Door Opener Remote(s), Dishwasher, Dryer, Stove, Washer, Refrigerator |
| Cooling Type | Central Air Conditioning |
| Exterior Finish | Concrete |
| Flooring Type | Laminate |
| Heating Fuel | Natural Gas |
| Heating Type | Forced Air |
| Size Interior | 500 - 599 Ft2 |
| Type | Apartment |
Parking
| Underground | |
| Garage |
Land
| Acreage | No |
| Land Amenities | Public Transit |
Rooms
| Level | Type | Length | Width | Dimensions |
|---|---|---|---|---|
| Main Level | Living Room | 11.9 m | 10 m | 11.9 m x 10 m |
| Main Level | Dining Room | 11.9 m | 10 m | 11.9 m x 10 m |
| Main Level | Kitchen | 7.9 m | 10 m | 7.9 m x 10 m |
| Main Level | Primary Bedroom | 10 m | 10.6 m | 10 m x 10.6 m |
| Main Level | Den | 7.9 m | 7.9 m | 7.9 m x 7.9 m |
https://www.realtor.ca/real-estate/28858858/1114-9205-yonge-street-richmond-hill-langstaff-langstaff
Contact Us
Contact us for more information
Mohammad Nasrkhani
Broker
www.facebook.com/mohammad.nasrkhani.96
685 Sheppard Ave E #401
Toronto, Ontario M2K 1B6
(416) 494-7653
(416) 494-0016

