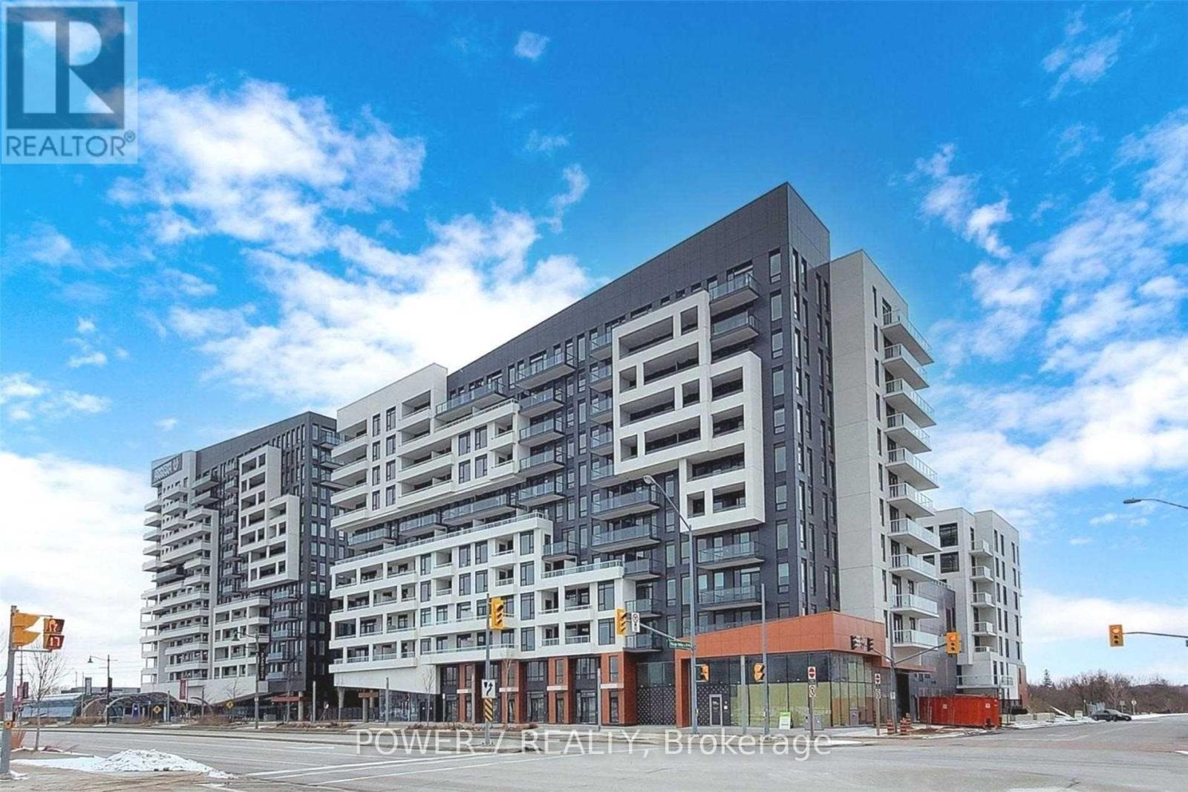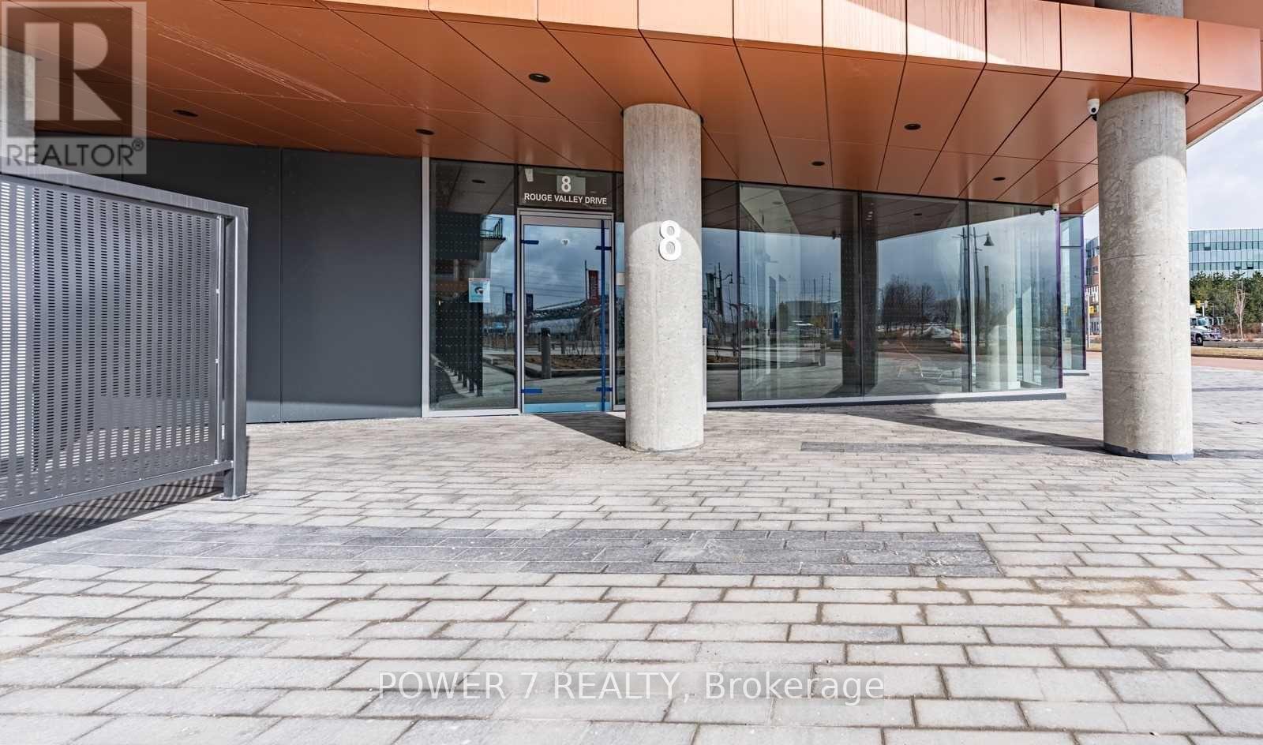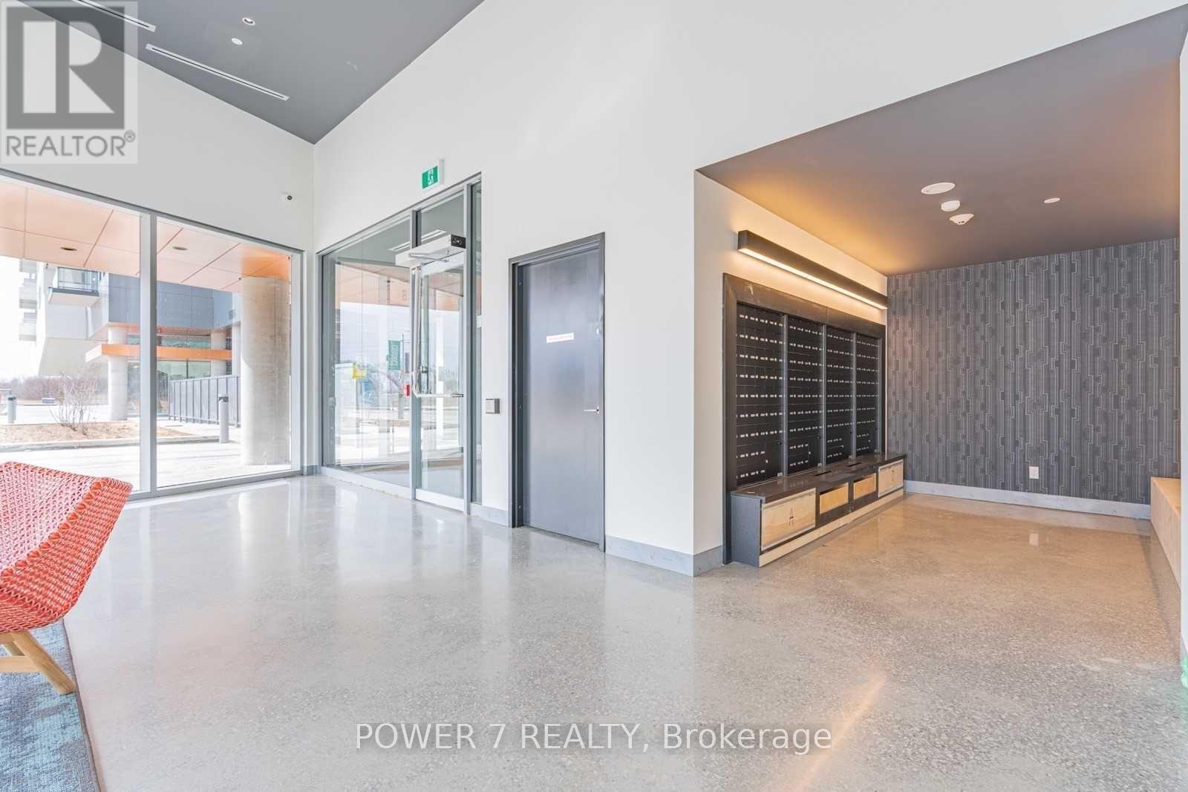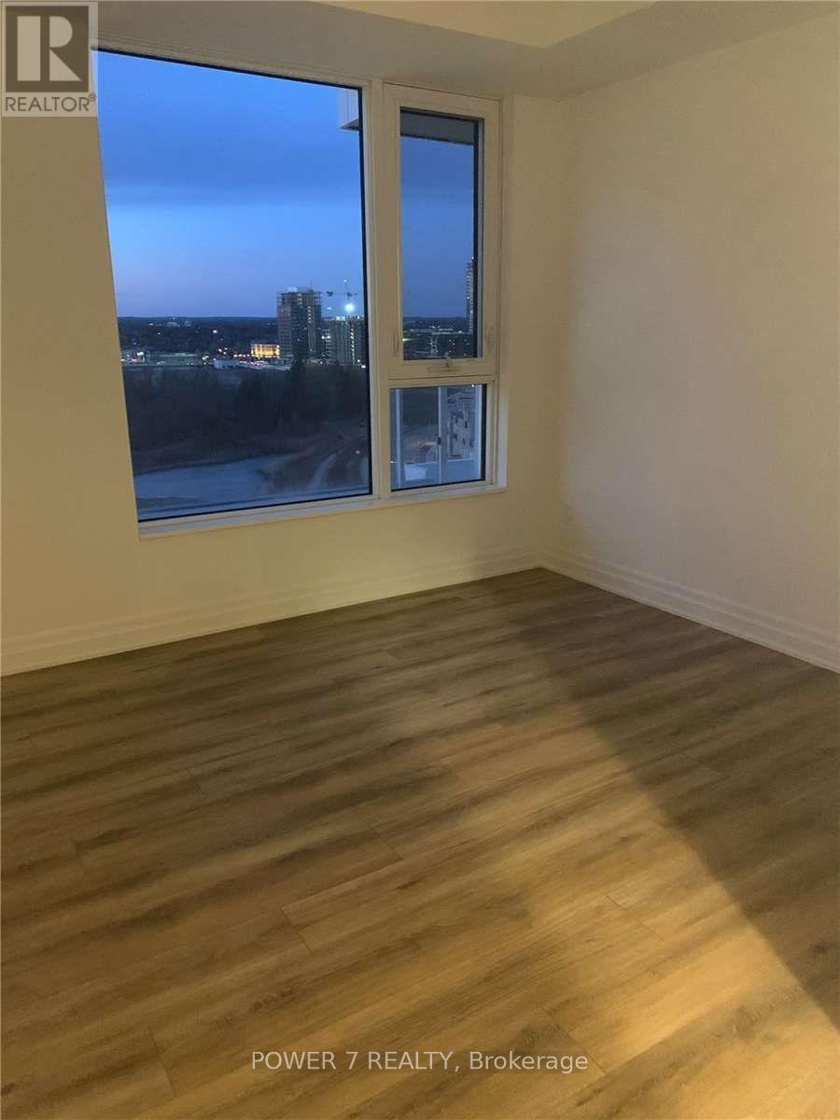1114b - 8 Rouge Valley Drive W Markham, Ontario L6G 0G8
$2,850 Monthly
Modern 2+Den Condo in Prime Downtown Markham - South Exposure! Welcome to this bright and stylish 2-bedroom + den, 2-bathroom condo in the heart of Downtown Markham. This well-designed suite offers over 800 sq. ft. of functional living space, flooded with natural light from its sunny south exposure. Open-concept layout with a smart, efficient floor plan. Gourmet kitchen with built-in appliances, quartz countertops & sleek cabinetry. Spacious primary bedroom with ensuite bath and double closet. Floor-to-ceiling windows offering unobstructed natural light. Private balcony with great views. Premium building amenities: gym, party room, guest suites & concierge. Unbeatable Location: Steps to GO Train, VIVA transit, and Highway 407. Walking distance to shops, dining, Cineplex, York U (Markham Campus), and the Downtown Markham entertainment district. Ideal for professionals and young families. Enjoy modern living with everything at your doorstep (id:50886)
Property Details
| MLS® Number | N12213439 |
| Property Type | Single Family |
| Community Name | Unionville |
| Amenities Near By | Park, Schools |
| Community Features | Pet Restrictions |
| Features | Balcony |
| Parking Space Total | 1 |
| View Type | View |
Building
| Bathroom Total | 2 |
| Bedrooms Above Ground | 2 |
| Bedrooms Below Ground | 1 |
| Bedrooms Total | 3 |
| Age | 0 To 5 Years |
| Amenities | Security/concierge, Exercise Centre, Visitor Parking, Party Room, Storage - Locker |
| Appliances | Cooktop, Dishwasher, Dryer, Microwave, Oven, Stove, Washer, Refrigerator |
| Cooling Type | Central Air Conditioning |
| Exterior Finish | Concrete, Brick |
| Flooring Type | Laminate |
| Heating Fuel | Natural Gas |
| Heating Type | Forced Air |
| Size Interior | 800 - 899 Ft2 |
| Type | Apartment |
Parking
| Underground | |
| Garage |
Land
| Acreage | No |
| Land Amenities | Park, Schools |
Rooms
| Level | Type | Length | Width | Dimensions |
|---|---|---|---|---|
| Main Level | Living Room | 7.53 m | 3.2 m | 7.53 m x 3.2 m |
| Main Level | Dining Room | 7.53 m | 3.2 m | 7.53 m x 3.2 m |
| Main Level | Kitchen | 7.53 m | 3.2 m | 7.53 m x 3.2 m |
| Main Level | Den | 2.4 m | 2.47 m | 2.4 m x 2.47 m |
| Main Level | Primary Bedroom | 3.17 m | 3.35 m | 3.17 m x 3.35 m |
| Main Level | Bedroom 2 | 3.04 m | 2.83 m | 3.04 m x 2.83 m |
Contact Us
Contact us for more information
James Mak
Salesperson
www.power7realty.com/James-Mak
www.facebook.com/james.mak.583
25 Brodie Drive #2
Richmond Hill, Ontario L4B 3K7
(905) 770-7776
Robert Lee
Salesperson
25 Brodie Drive #2
Richmond Hill, Ontario L4B 3K7
(905) 770-7776









































