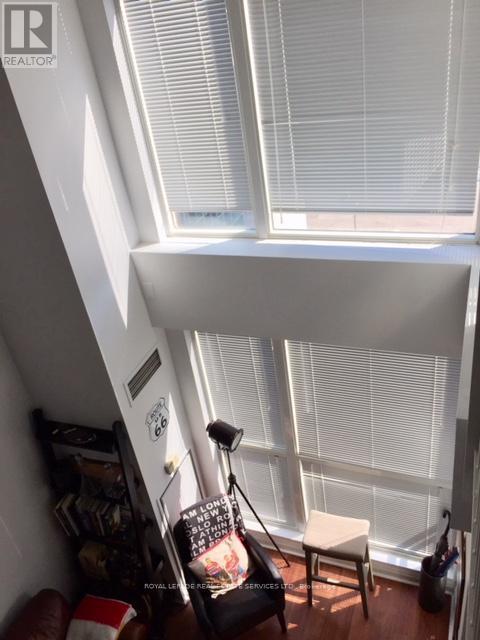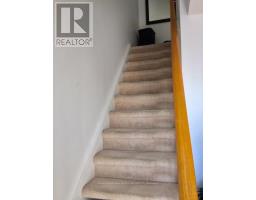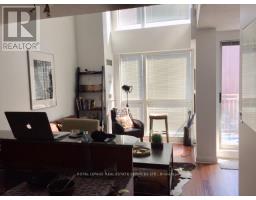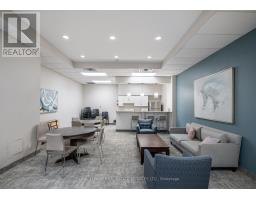1115 - 18 Merton Street Toronto, Ontario M4S 3G9
1 Bedroom
2 Bathroom
699.9943 - 798.9932 sqft
Central Air Conditioning
Heat Pump
$2,600 Monthly
'The Radius Building' 1 Bedroom Loft In Davisville Village. 2 Storey With 2 Balconies. Floor To Ceiling Windows, Sunlit Space, Ensuite Laundry, Available Immediately. 4 Piece Ensuite & Main Floor Powder Room. Walk To All Amenities & Davisville Station. Great Location! Great Outdoor Area With BBQ's. (id:50886)
Property Details
| MLS® Number | C9386147 |
| Property Type | Single Family |
| Neigbourhood | Davisville |
| Community Name | Mount Pleasant West |
| AmenitiesNearBy | Park, Place Of Worship, Public Transit, Schools |
| CommunityFeatures | Pet Restrictions |
| Features | Balcony |
| ParkingSpaceTotal | 1 |
Building
| BathroomTotal | 2 |
| BedroomsAboveGround | 1 |
| BedroomsTotal | 1 |
| Amenities | Exercise Centre, Visitor Parking, Storage - Locker |
| CoolingType | Central Air Conditioning |
| ExteriorFinish | Brick |
| FireProtection | Security System |
| FlooringType | Hardwood, Tile, Carpeted |
| HalfBathTotal | 1 |
| HeatingFuel | Natural Gas |
| HeatingType | Heat Pump |
| StoriesTotal | 2 |
| SizeInterior | 699.9943 - 798.9932 Sqft |
| Type | Apartment |
Parking
| Underground |
Land
| Acreage | No |
| LandAmenities | Park, Place Of Worship, Public Transit, Schools |
Rooms
| Level | Type | Length | Width | Dimensions |
|---|---|---|---|---|
| Second Level | Primary Bedroom | 3.4 m | 3.96 m | 3.4 m x 3.96 m |
| Main Level | Kitchen | 2.13 m | 2.13 m | 2.13 m x 2.13 m |
| Main Level | Dining Room | 4.5 m | 3.98 m | 4.5 m x 3.98 m |
| Main Level | Living Room | 4.5 m | 3.98 m | 4.5 m x 3.98 m |
| Main Level | Bathroom | 1.83 m | 1.53 m | 1.83 m x 1.53 m |
Interested?
Contact us for more information
Dino J. Capocci
Salesperson
Royal LePage Real Estate Services Ltd.
55 St.clair Avenue West #255
Toronto, Ontario M4V 2Y7
55 St.clair Avenue West #255
Toronto, Ontario M4V 2Y7



































