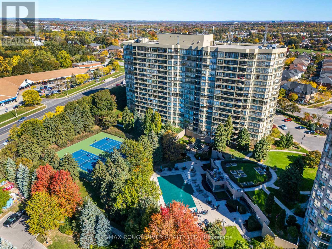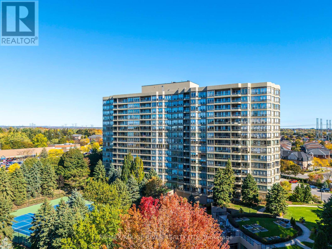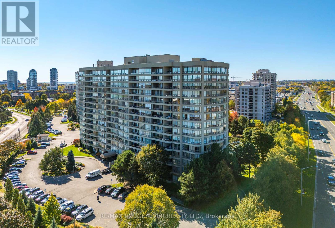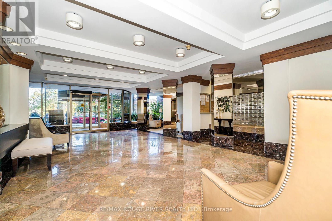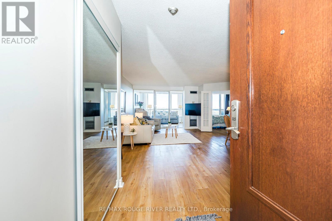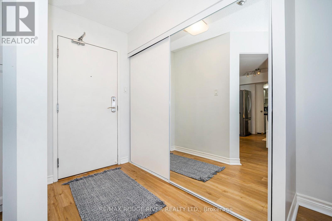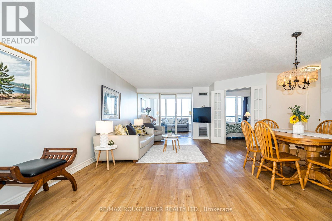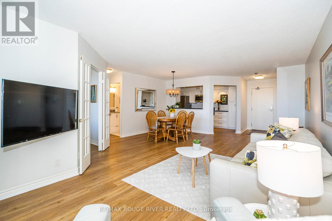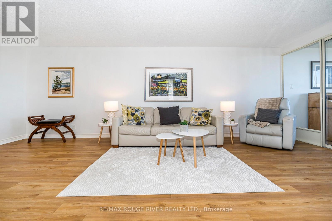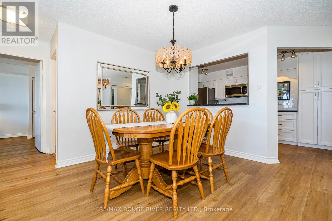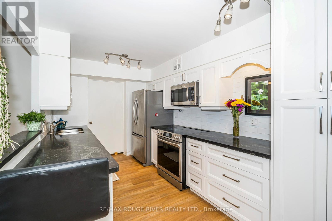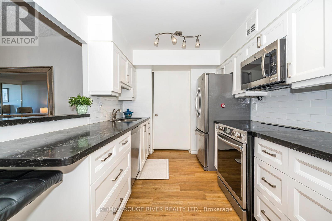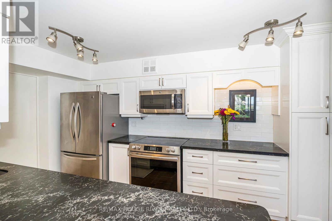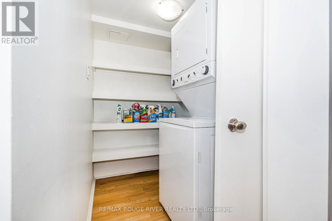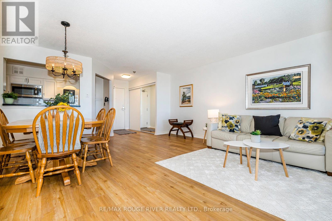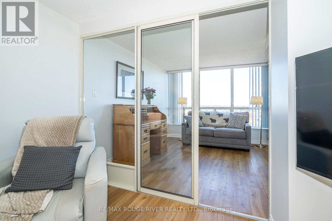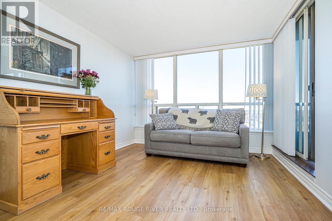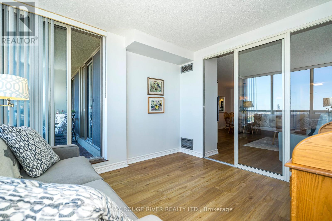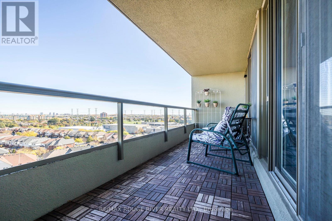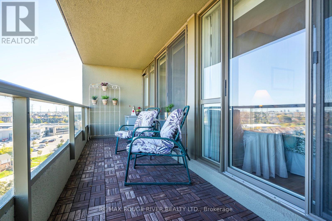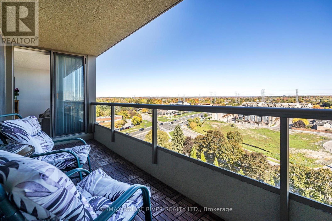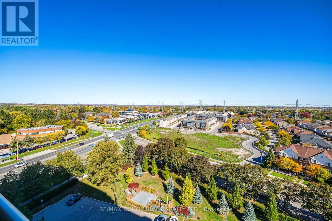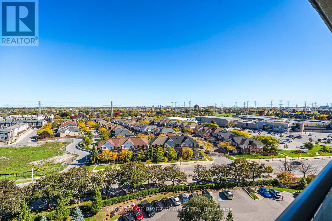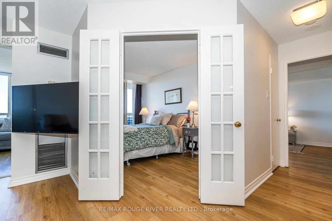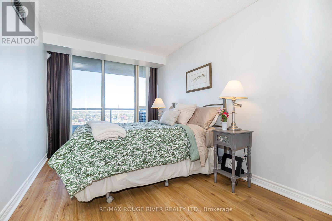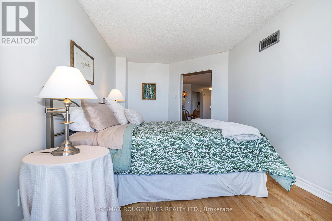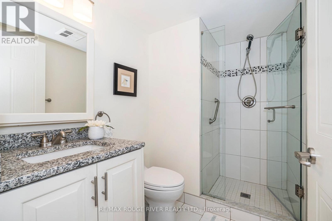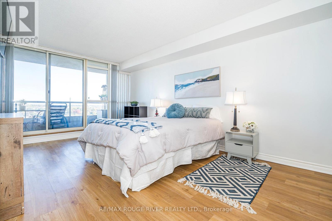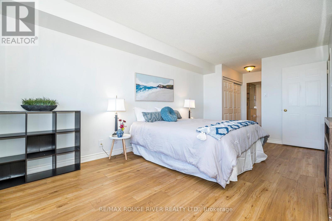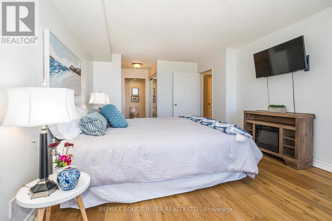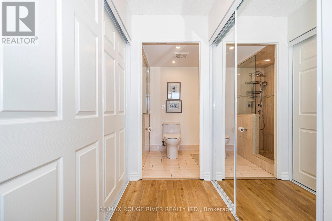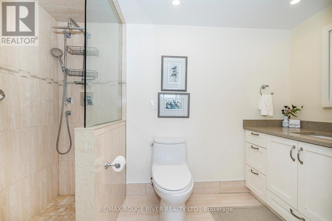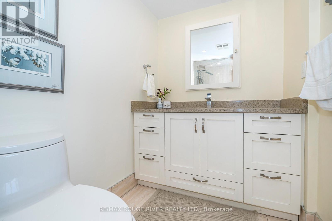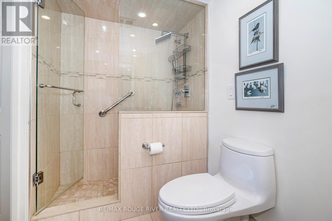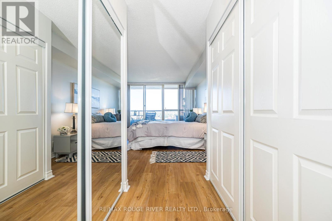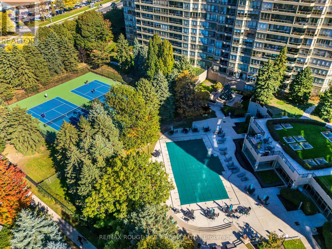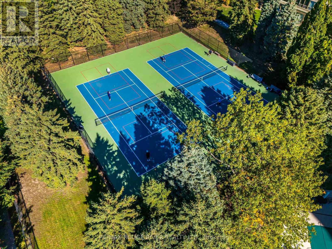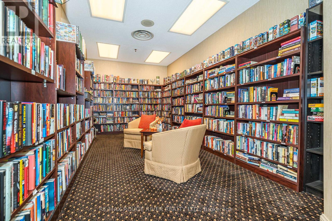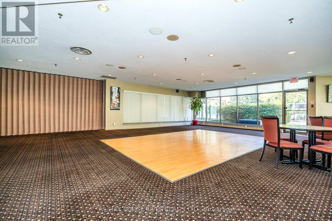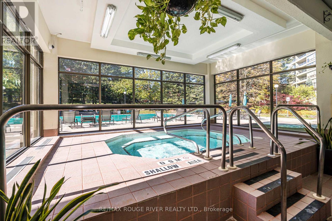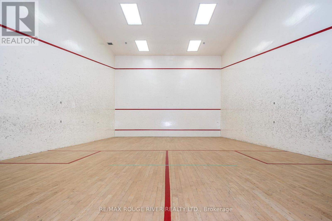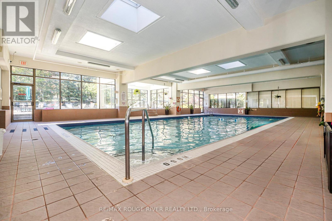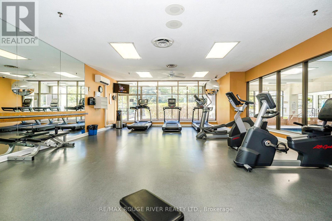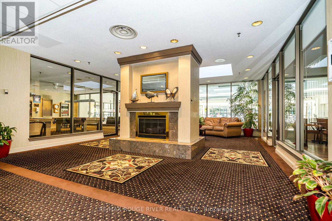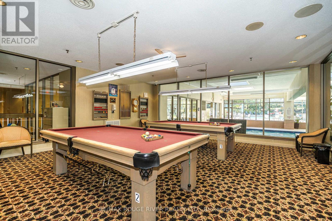1115 - 1890 Valley Farm Road Pickering, Ontario L1V 6B4
$774,900Maintenance, Heat, Water, Electricity, Common Area Maintenance, Cable TV, Parking, Insurance
$1,098.83 Monthly
Maintenance, Heat, Water, Electricity, Common Area Maintenance, Cable TV, Parking, Insurance
$1,098.83 MonthlyLive Every Day Like You're on Vacation! Experience resort-style living in this beautiful, bright and spacious, fully renovated "Hudson Model" located within Tridel's- prestigious Discovery Place community. This all-utilities-included condo unit offers nearly 2,000 sq. ft. of contemporary open-concept space with bright east views and three walk-outs to a private spacious balcony. The modern kitchen features sleek quartz countertops, premium stainless steel appliances and generous cabinetry for effortless functionality. The spacious primary suite is a true retreat, boasting a luxurious ensuite with a glass step-in shower, quartz vanity and ample "his and her's" closet spaces. Both bathrooms have been fully renovated with modern finishes; offering comfort and sophistication throughout. Enjoy the convenience of ensuite storage, a private locker, and two exclusively owned parking spaces. Residents of this gated community indulge in a year-round resort lifestyle. Complete with indoor and outdoor pools, hot tub, tennis and squash courts, fitness gym, party rooms, guest suites, 24-hour security, and ample visitors parking. All utilities-including water, heat, hydro, cable TV, and high-speed Internet-are included in the condo fees; ensuring truly stress-free living in a warm and welcoming community. Conveniently located just steps from Pickering Town Centre, the library, civic centre, parks, recreation facilities, the GO Station, with easy access to Highway 401. Book your private showing today and begin your journey toward luxury, leisure, and carefree resort-style living. (id:50886)
Property Details
| MLS® Number | E12467308 |
| Property Type | Single Family |
| Community Name | Town Centre |
| Amenities Near By | Public Transit, Place Of Worship, Hospital |
| Community Features | Pets Allowed With Restrictions, Community Centre |
| Features | Balcony, Carpet Free |
| Parking Space Total | 2 |
| Pool Type | Indoor Pool, Outdoor Pool |
Building
| Bathroom Total | 2 |
| Bedrooms Above Ground | 2 |
| Bedrooms Below Ground | 1 |
| Bedrooms Total | 3 |
| Age | 31 To 50 Years |
| Amenities | Exercise Centre, Storage - Locker, Security/concierge |
| Appliances | Dishwasher, Dryer, Microwave, Stove, Washer, Window Coverings, Refrigerator |
| Basement Type | None |
| Cooling Type | Central Air Conditioning |
| Exterior Finish | Brick |
| Fire Protection | Smoke Detectors |
| Flooring Type | Hardwood |
| Heating Fuel | Natural Gas |
| Heating Type | Forced Air |
| Size Interior | 1,000 - 1,199 Ft2 |
| Type | Apartment |
Parking
| Underground | |
| No Garage |
Land
| Acreage | No |
| Land Amenities | Public Transit, Place Of Worship, Hospital |
Rooms
| Level | Type | Length | Width | Dimensions |
|---|---|---|---|---|
| Flat | Living Room | 6.3 m | 2.8 m | 6.3 m x 2.8 m |
| Flat | Dining Room | 3.6 m | 2.44 m | 3.6 m x 2.44 m |
| Flat | Kitchen | 4 m | 2.36 m | 4 m x 2.36 m |
| Flat | Primary Bedroom | 5.34 m | 3.15 m | 5.34 m x 3.15 m |
| Flat | Bedroom 2 | 3.5 m | 2.3 m | 3.5 m x 2.3 m |
| Flat | Solarium | 3.36 m | 3.2 m | 3.36 m x 3.2 m |
Contact Us
Contact us for more information
Paula Francis Kelly
Salesperson
listedstagedsold.ca/
www.facebook.com/pages/REMAX-Rouge-River-Realty-Ltd-Brokerage/110494615711751
twitter.com/remaxrouge
6758 Kingston Road, Unit 1
Toronto, Ontario M1B 1G8
(416) 286-3993
(416) 286-3348
www.remaxrougeriver.com/

