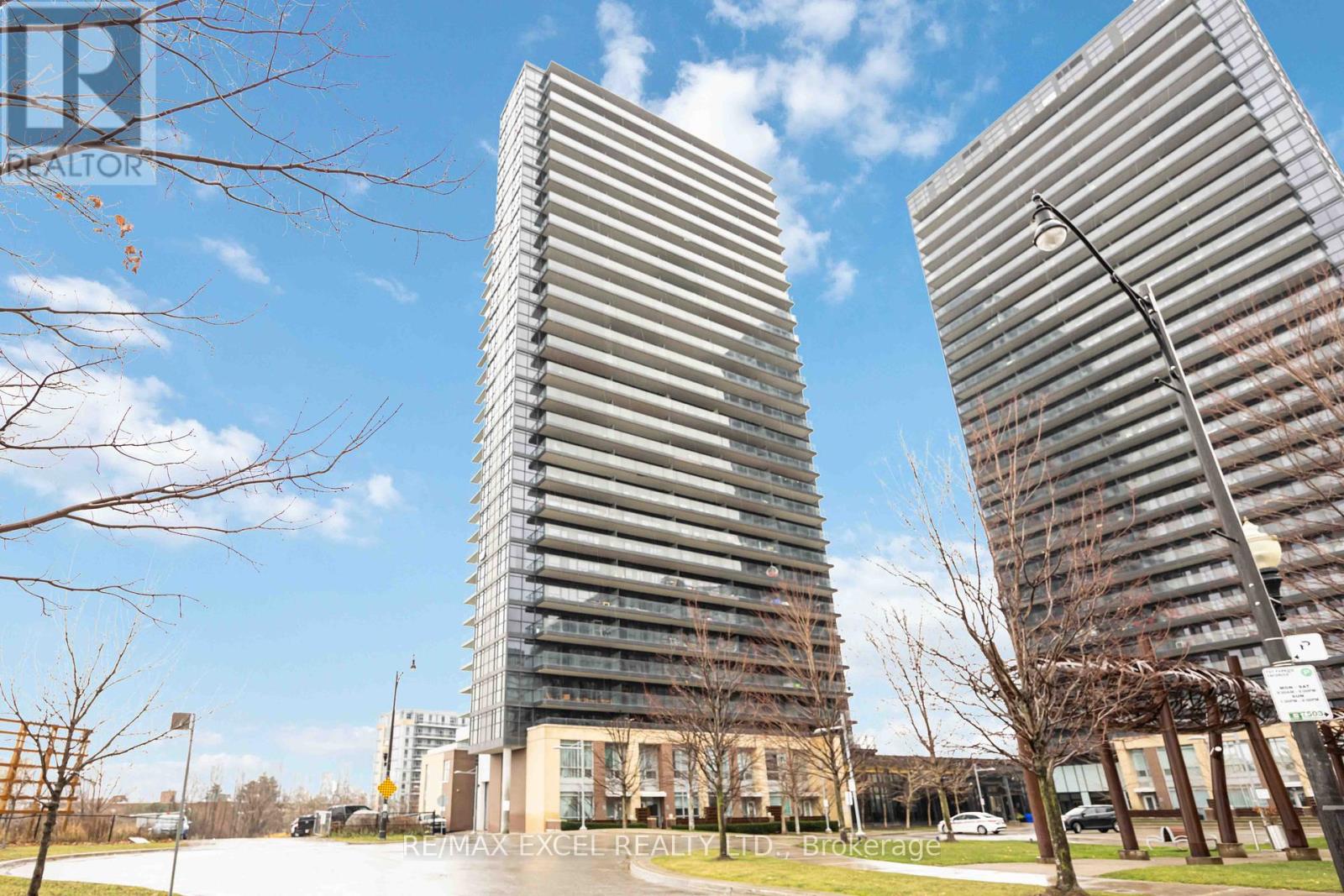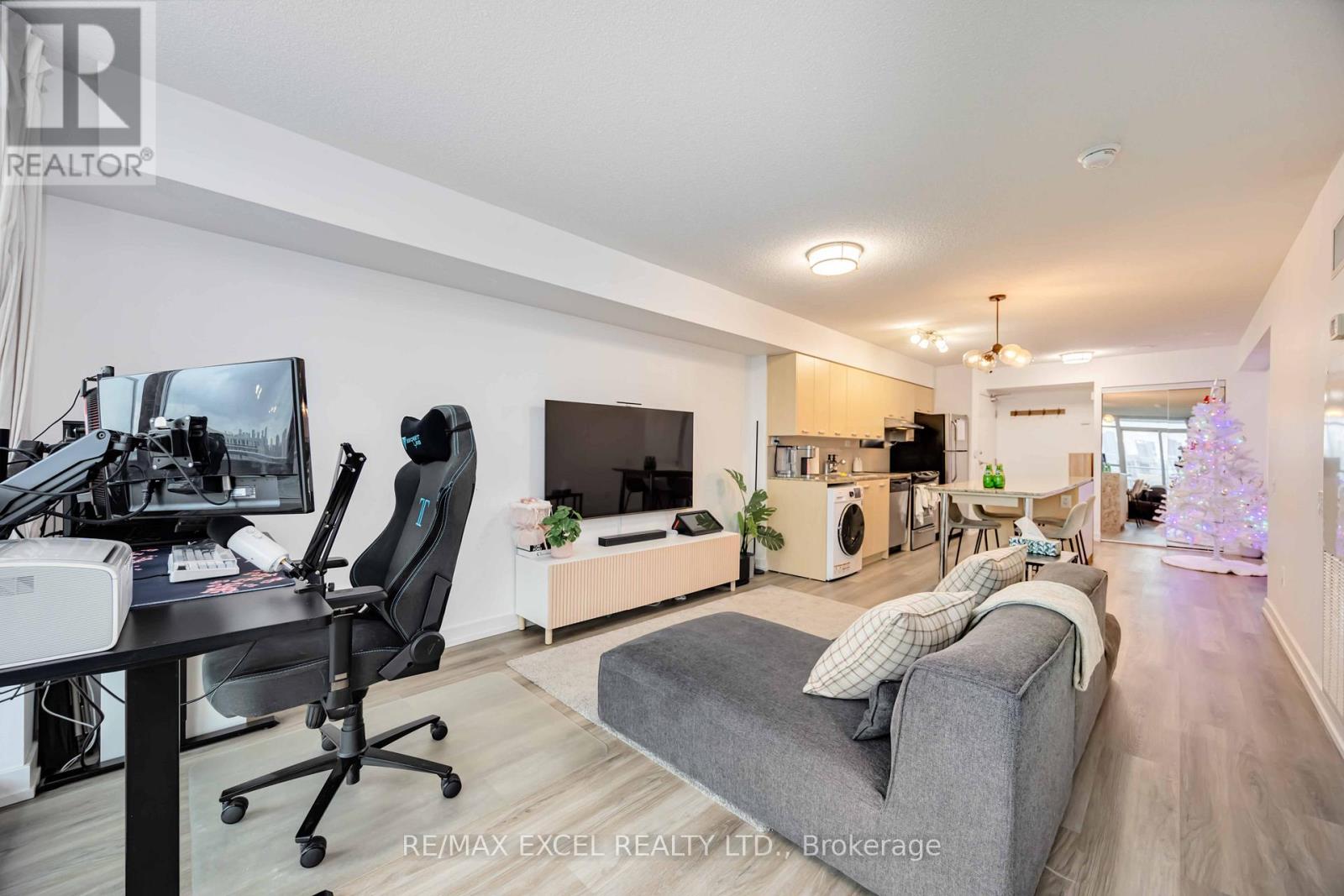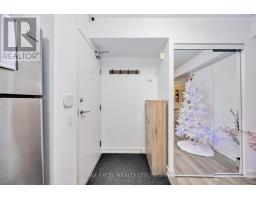1115 - 33 Singer Court Toronto, Ontario M2K 0B4
$659,999Maintenance, Heat, Water, Common Area Maintenance, Insurance, Parking
$676.15 Monthly
Maintenance, Heat, Water, Common Area Maintenance, Insurance, Parking
$676.15 MonthlyExperience modern living and unmatched convenience in this exceptional North York condo! This bright1-bedroom + den unit features an open-concept layout with stunning east-facing views, perfect for enjoying the morning light. The spacious and functional den offers endless possibilities, serving as a home office, guest space, or additional living area. Plus, the unit is equipped with a brand-new washer/dryer for added convenience. Steps from Leslie Subway Station and TTC, with easy access to highways 401 and 404, the location is second to none. Enjoy premium amenities, including a basketball court, indoor pool, gym, party rooms, 24-hour concierge, guest suites, and visitor parking. Minutes from Bayview Village, Fairview Mall, parks, North York General Hospital, and T&T Supermarket, this home offers the perfect blend of style and practicality. Don't miss out! **** EXTRAS **** All Existing Light Fixtures, Stainless Steel Dishwasher, Stove, Fridge, Range hood, Washer/Dryer,All Window Coverings. (id:50886)
Property Details
| MLS® Number | C11920700 |
| Property Type | Single Family |
| Community Name | Bayview Village |
| AmenitiesNearBy | Hospital, Park, Public Transit, Schools |
| CommunityFeatures | Pet Restrictions, Community Centre |
| Features | Balcony |
| ParkingSpaceTotal | 1 |
| PoolType | Indoor Pool |
| ViewType | View |
Building
| BathroomTotal | 1 |
| BedroomsAboveGround | 1 |
| BedroomsBelowGround | 1 |
| BedroomsTotal | 2 |
| Amenities | Security/concierge, Exercise Centre, Recreation Centre, Party Room, Storage - Locker |
| CoolingType | Central Air Conditioning |
| ExteriorFinish | Concrete |
| FlooringType | Laminate |
| HeatingFuel | Natural Gas |
| HeatingType | Forced Air |
| SizeInterior | 699.9943 - 798.9932 Sqft |
| Type | Apartment |
Parking
| Underground |
Land
| Acreage | No |
| LandAmenities | Hospital, Park, Public Transit, Schools |
Rooms
| Level | Type | Length | Width | Dimensions |
|---|---|---|---|---|
| Main Level | Living Room | 4.7 m | 3.54 m | 4.7 m x 3.54 m |
| Main Level | Dining Room | 4.7 m | 3.54 m | 4.7 m x 3.54 m |
| Main Level | Den | 3.67 m | 2.37 m | 3.67 m x 2.37 m |
| Main Level | Primary Bedroom | 3.79 m | 2.63 m | 3.79 m x 2.63 m |
| Main Level | Kitchen | 3.96 m | 3.54 m | 3.96 m x 3.54 m |
Interested?
Contact us for more information
Andy Cheung
Salesperson
50 Acadia Ave Suite 120
Markham, Ontario L3R 0B3























































