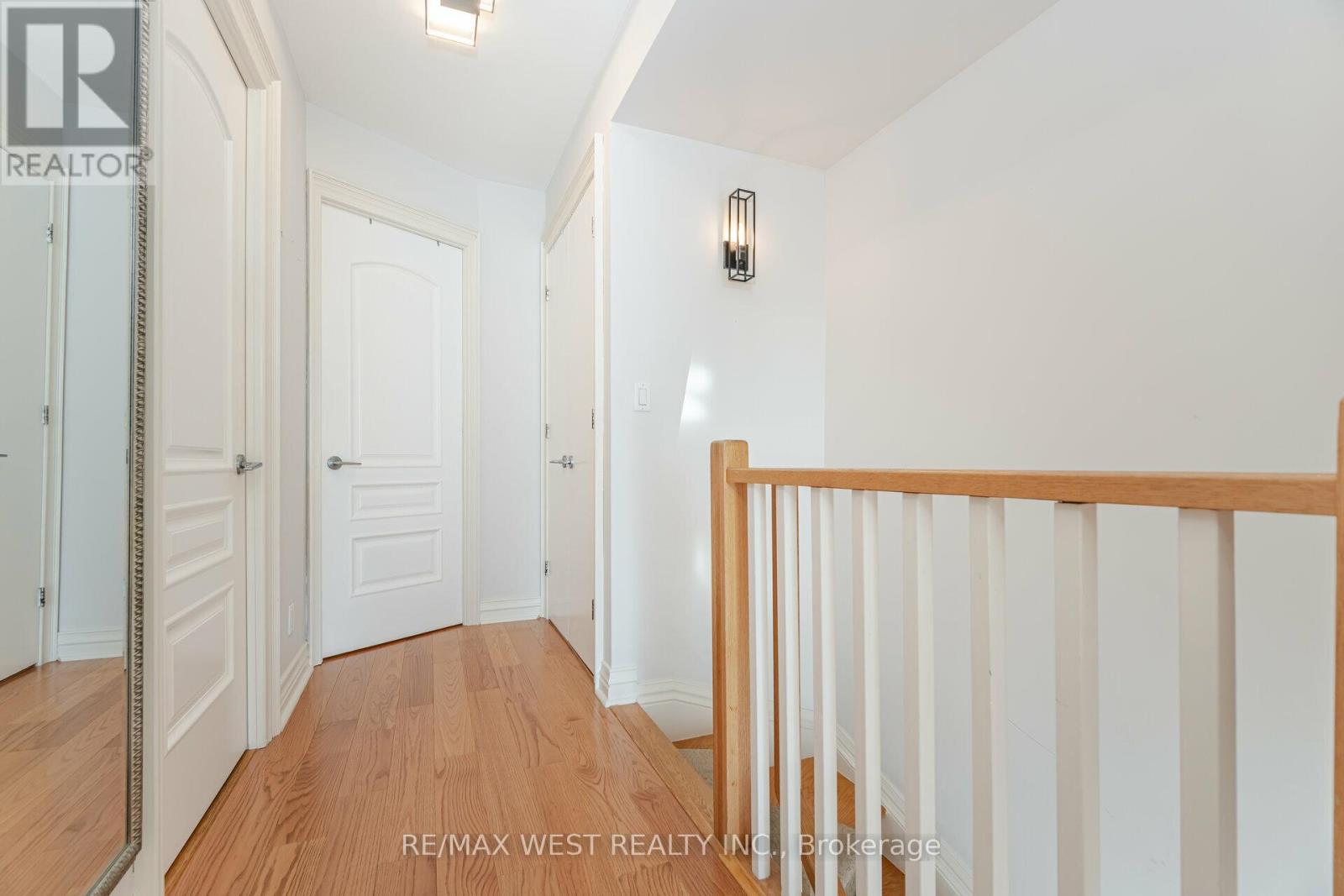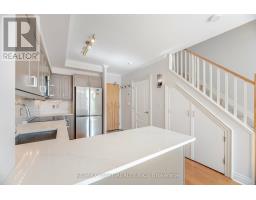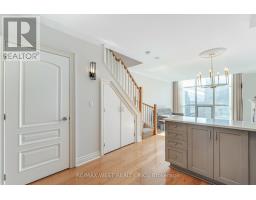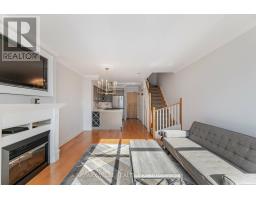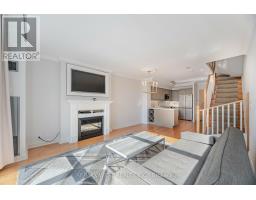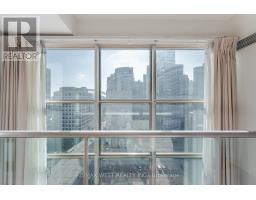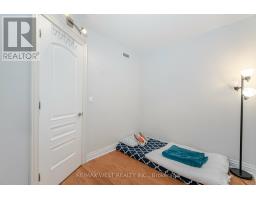1115 - 36 Blue Jays Way Toronto, Ontario M5V 3T3
$3,400 Monthly
Simply Stunning! This Partially Furnished 2b, 2bath Gorgeous 2-Storey Unit Exudes Elegance & Class! Quality Renovation & Attention To Detail Makes This Property Feel More Like A Home Than A Condo! Tons Of Special Features! Fireplace W/Custom B/I Tv Enclosure. Custom Kitchen W/Peninsula For Extra Storage, B/I Wine Rack, Caesarstone Countertops & Backsplash + Bosch Stainless Steel Appliances. Extra-Large Primary Bedroom ***One Of The Only Units In The Building With Extended Loft For Additional Upper-Level Floor Space***Plus Wall-To-Wall Closets W/Organizers! Functional 2nd Bedroom W/Mirrored Closet Doors & Organizers! Luxury Marble Bathroom W/Custom Vanity + Granite Countertops & Kohler B/I Medicine Cabinet! Under- Staircase Large Storage Area W/Custom Double-Doors For Easy Access. This Unit Is Designed For Living! Prime Downtown Location In Prestigious Soho Complex W/Access To Hotel Gym, Steam Rooms, Indoor Pool + Private Rooftop Terrace! Close To Transit, Shopping, Dining, Everything Is Right Here! **** EXTRAS **** Sun-Drenched South Facing Unit! Rare Smooth Ceilings W/Pot Lights! Crown Moulding & Custom Trim! New Doors On All Rooms! Custom Mosaic Foyer Tiles! Quality Engineered Oak Hardwood Throughout! Too Many Extras To Mention! A Must-See! (id:50886)
Property Details
| MLS® Number | C9508872 |
| Property Type | Single Family |
| Community Name | Waterfront Communities C1 |
| AmenitiesNearBy | Park, Public Transit |
| CommunityFeatures | Pet Restrictions |
| PoolType | Indoor Pool |
Building
| BathroomTotal | 2 |
| BedroomsAboveGround | 2 |
| BedroomsTotal | 2 |
| Amenities | Security/concierge, Exercise Centre |
| Appliances | Dishwasher, Dryer, Microwave, Refrigerator, Stove, Washer |
| CoolingType | Central Air Conditioning |
| ExteriorFinish | Concrete |
| FlooringType | Hardwood |
| HalfBathTotal | 1 |
| HeatingFuel | Natural Gas |
| HeatingType | Forced Air |
| StoriesTotal | 2 |
| SizeInterior | 899.9921 - 998.9921 Sqft |
| Type | Apartment |
Parking
| Underground |
Land
| Acreage | No |
| LandAmenities | Park, Public Transit |
Rooms
| Level | Type | Length | Width | Dimensions |
|---|---|---|---|---|
| Second Level | Primary Bedroom | 3.43 m | 4.42 m | 3.43 m x 4.42 m |
| Second Level | Bedroom 2 | 3.35 m | 2.34 m | 3.35 m x 2.34 m |
| Main Level | Living Room | 4.04 m | 4.29 m | 4.04 m x 4.29 m |
| Main Level | Dining Room | 4.04 m | 4.29 m | 4.04 m x 4.29 m |
| Main Level | Kitchen | 3 m | 3.78 m | 3 m x 3.78 m |
Interested?
Contact us for more information
Mindy Kahlon
Salesperson
10473 Islington Ave
Kleinburg, Ontario L0J 1C0
























