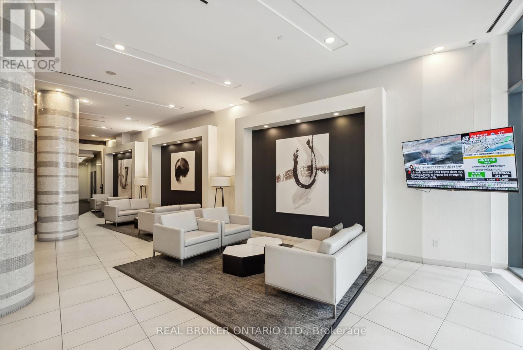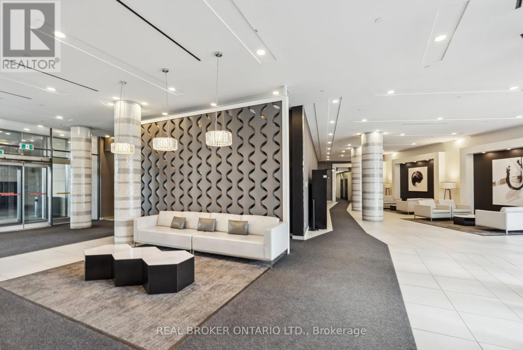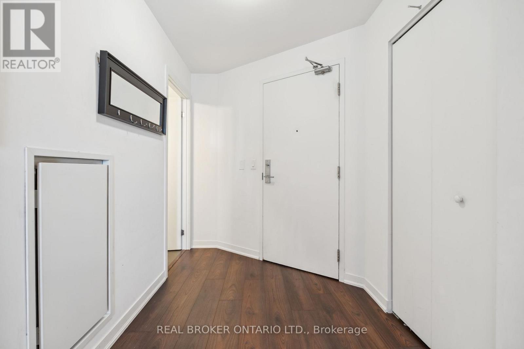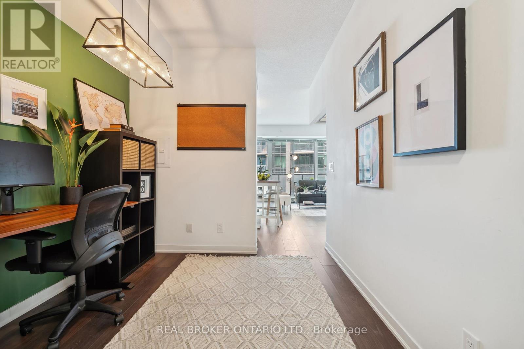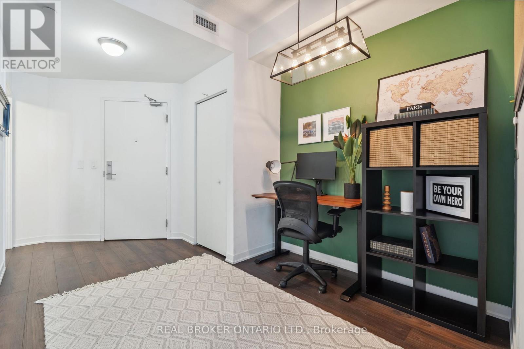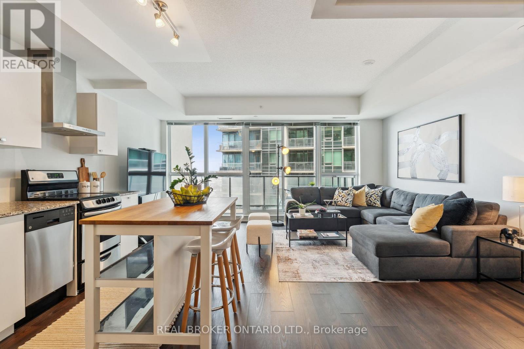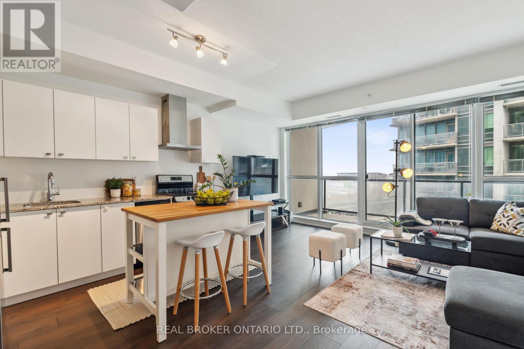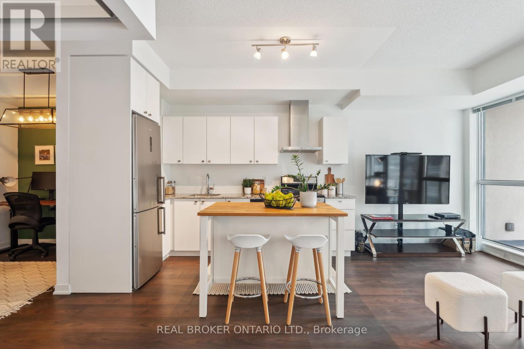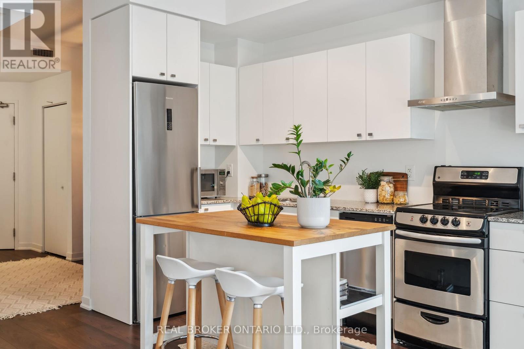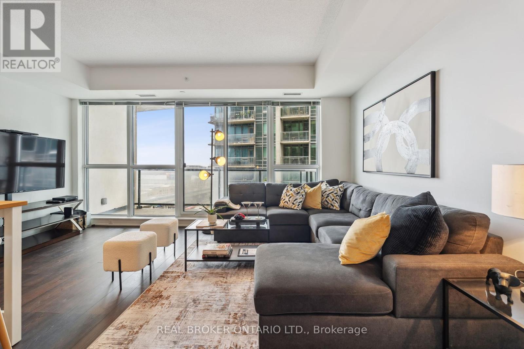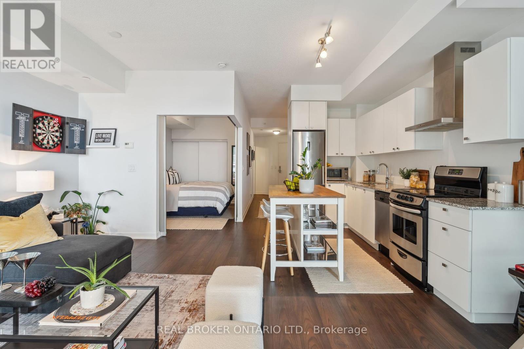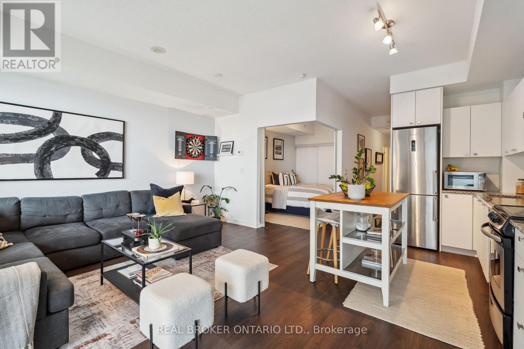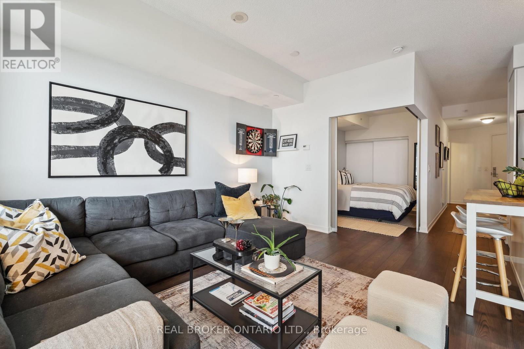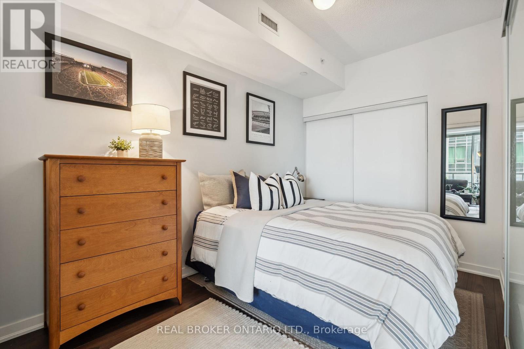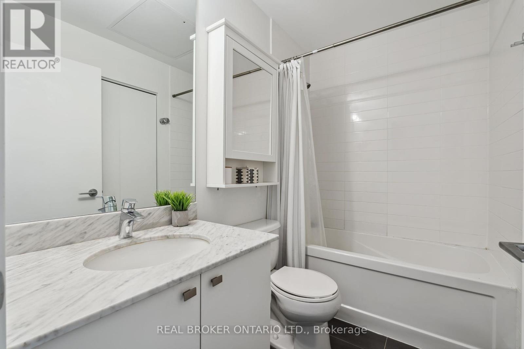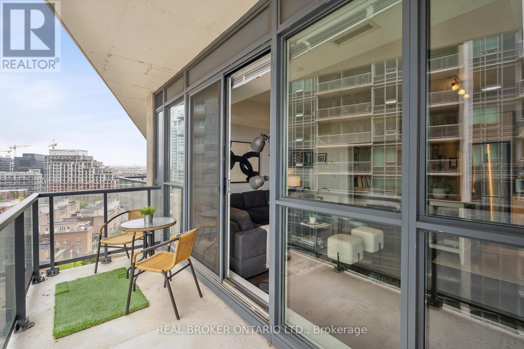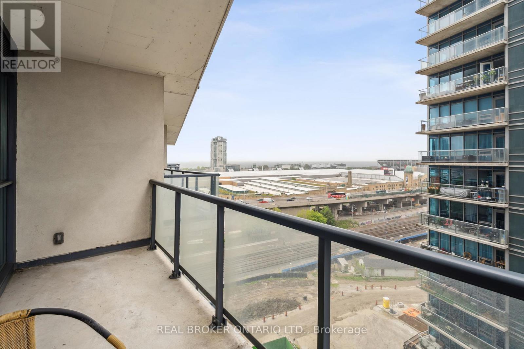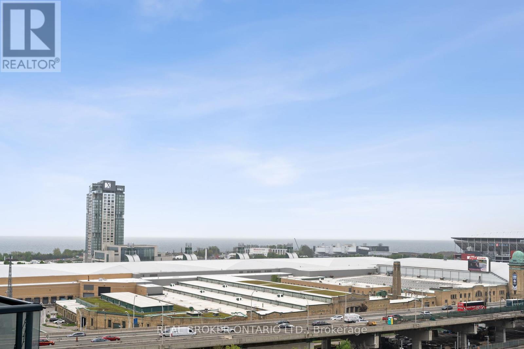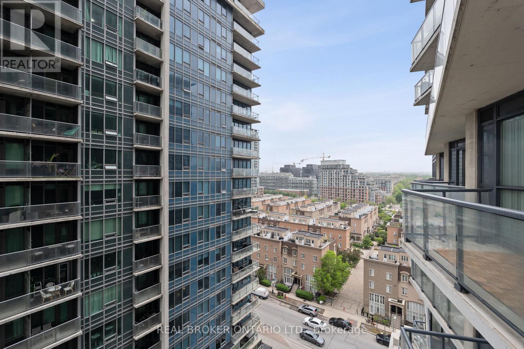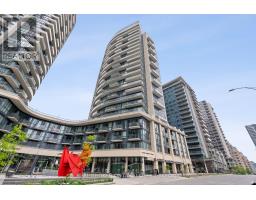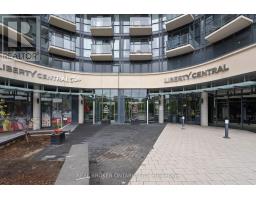1115 - 51 East Liberty Street Toronto, Ontario M6K 3P8
$616,900Maintenance, Common Area Maintenance, Heat, Insurance, Parking, Water
$471.27 Monthly
Maintenance, Common Area Maintenance, Heat, Insurance, Parking, Water
$471.27 MonthlyWelcome to urban living at its finest in the heart of Liberty Village! This beautifully designed 1+1 bedroom condo offers an incredibly functional layout, ideal for professionals, couples, or savvy investors. The spacious den is perfect for a practical home office and there isn't an inch of wasted space in this unit. Modern finishes and floor-to-ceiling windows fill the unit with natural light, creating a bright and inviting space. Located in one of Toronto's most vibrant communities, you're steps from trendy cafes, restaurants, shops, and transit. Whether you're working from home or heading downtown, this unit truly has it all. Don't miss your chance to own a slice of Liberty Village with a view that never gets old (id:50886)
Property Details
| MLS® Number | C12189207 |
| Property Type | Single Family |
| Community Name | Niagara |
| Amenities Near By | Public Transit |
| Community Features | Pet Restrictions |
| Features | Balcony |
| Parking Space Total | 1 |
| Pool Type | Indoor Pool |
Building
| Bathroom Total | 1 |
| Bedrooms Above Ground | 1 |
| Bedrooms Below Ground | 1 |
| Bedrooms Total | 2 |
| Age | 6 To 10 Years |
| Amenities | Security/concierge, Exercise Centre, Visitor Parking, Storage - Locker |
| Appliances | Window Coverings |
| Architectural Style | Multi-level |
| Cooling Type | Central Air Conditioning |
| Exterior Finish | Concrete |
| Flooring Type | Laminate |
| Heating Fuel | Natural Gas |
| Heating Type | Heat Pump |
| Size Interior | 600 - 699 Ft2 |
Parking
| Underground | |
| Garage |
Land
| Acreage | No |
| Land Amenities | Public Transit |
Rooms
| Level | Type | Length | Width | Dimensions |
|---|---|---|---|---|
| Main Level | Living Room | 4.86 m | 3.34 m | 4.86 m x 3.34 m |
| Main Level | Dining Room | 4.86 m | 3.34 m | 4.86 m x 3.34 m |
| Main Level | Kitchen | 3.35 m | 2.25 m | 3.35 m x 2.25 m |
| Main Level | Bedroom | 3.12 m | 2.48 m | 3.12 m x 2.48 m |
| Main Level | Den | 3.45 m | 2.02 m | 3.45 m x 2.02 m |
https://www.realtor.ca/real-estate/28401242/1115-51-east-liberty-street-toronto-niagara-niagara
Contact Us
Contact us for more information
Matthew Gravina
Salesperson
matthewgravina.com/
130 King St W Unit 1900b
Toronto, Ontario M5X 1E3
(888) 311-1172
(888) 311-1172
www.joinreal.com/



