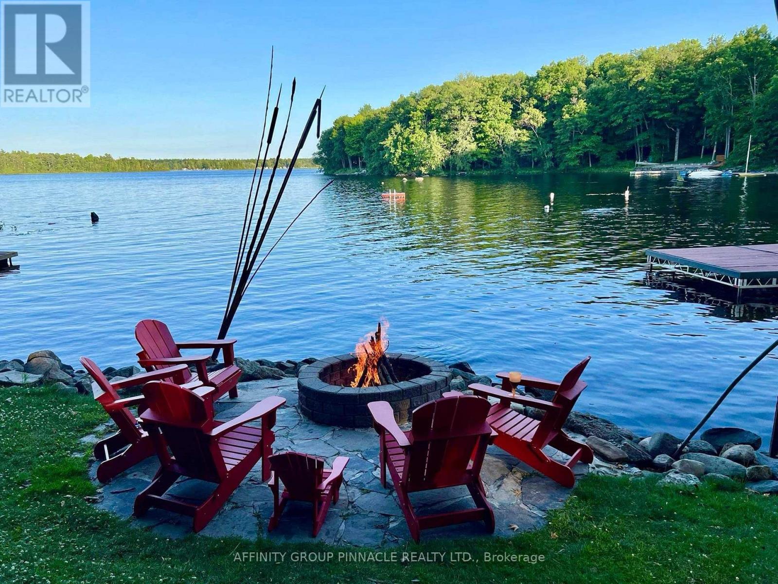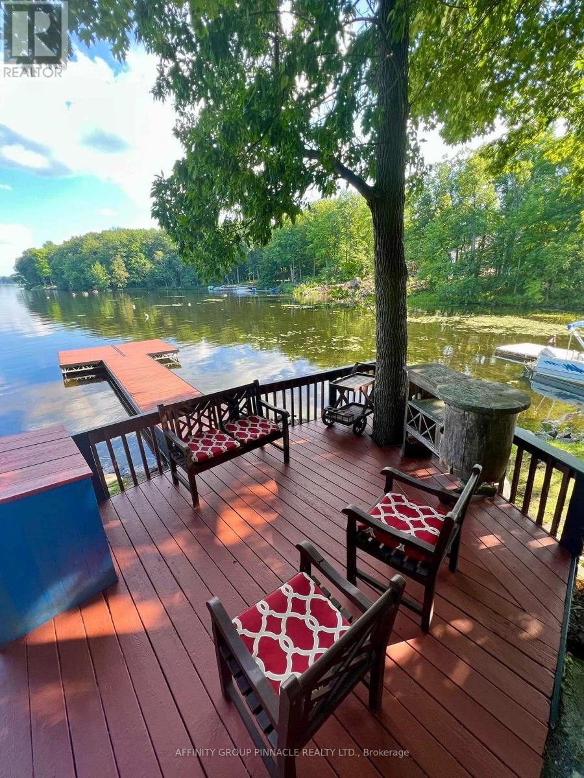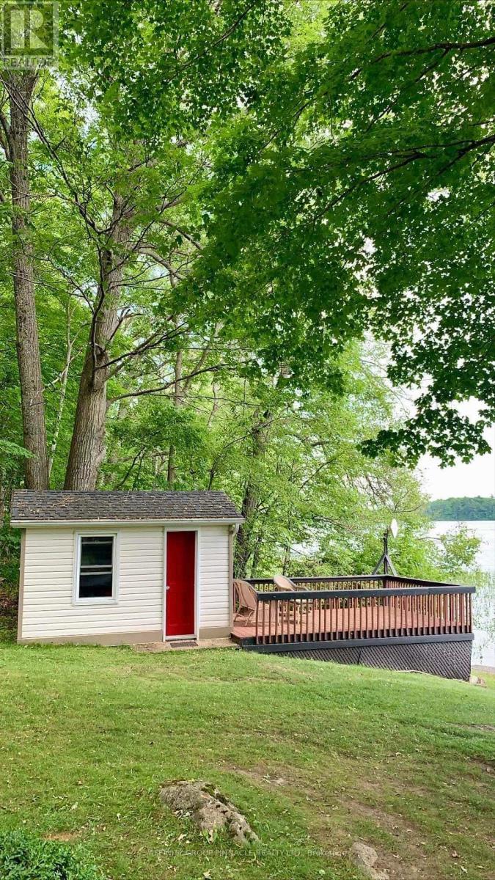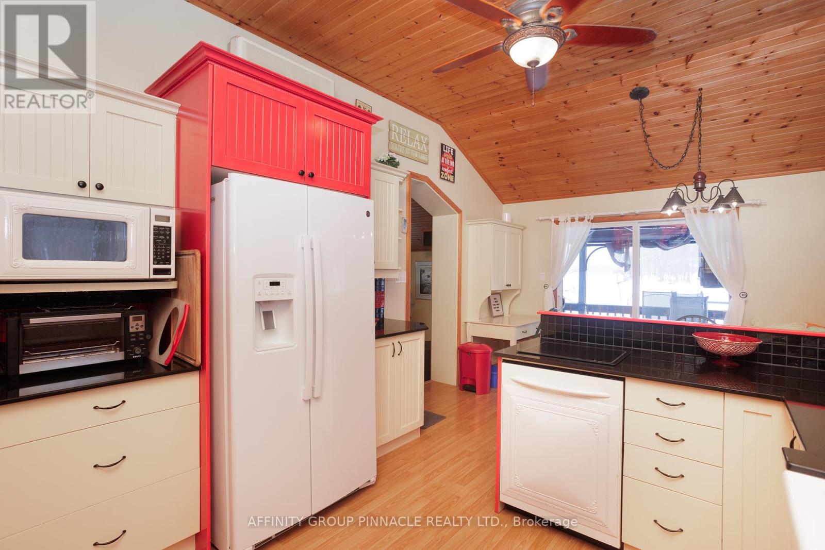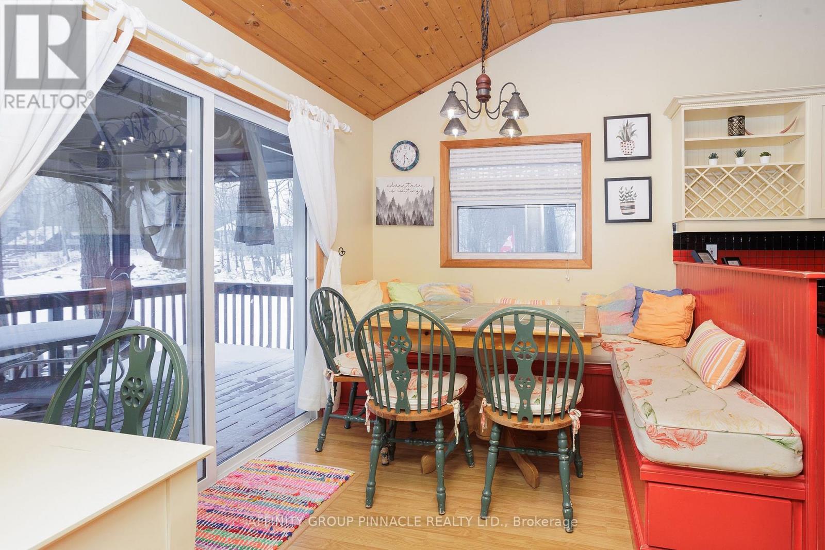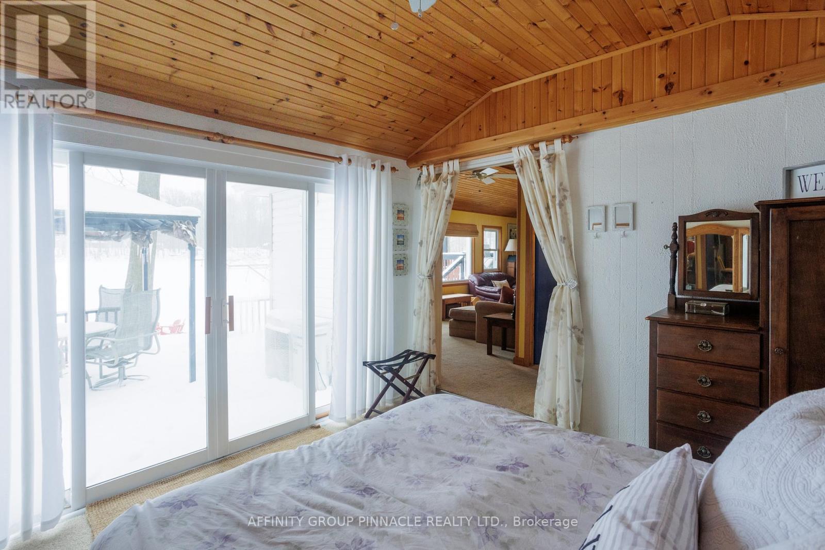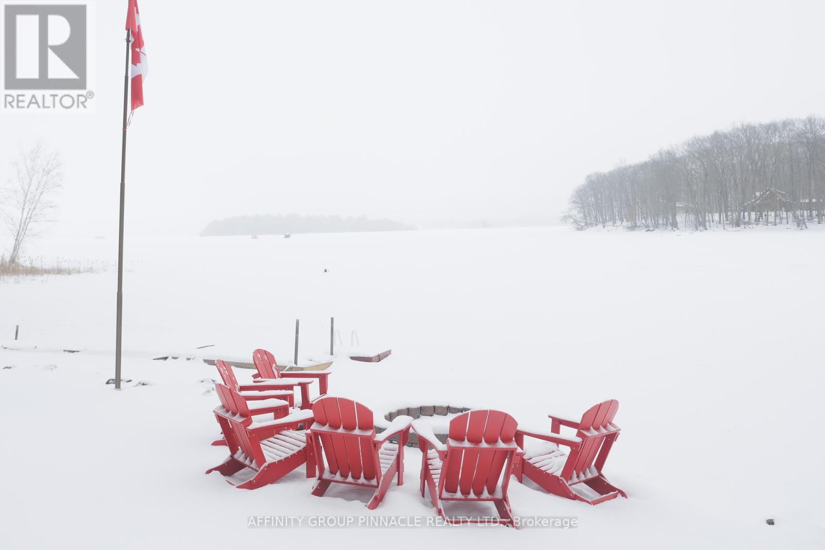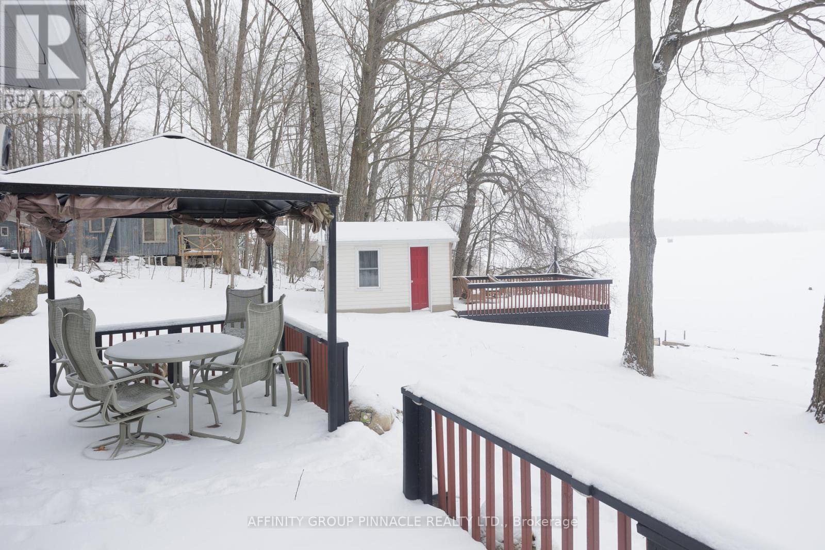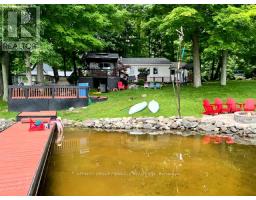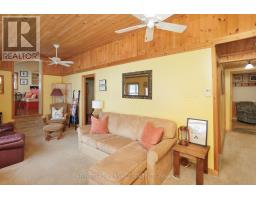1115 Cook Road Marmora And Lake, Ontario K0K 2M0
$765,000
CROWE LAKE - Quick Closing Available! This turnkey year-round waterfront home/cottage on Crowe Lake features 3 bedrooms, a master bedroom with deck access, and a kitchen with patio doors leading to the deck. The property also boasts a garage, a drilled well with a water softener, and a marine rail dock not forgetting a bunkie with a 2nd dock and its own deck with an amazing water view. The home has been well-maintained. This move-in ready home comes mostly furnished and offers breathtaking sunsets and stunning views. Crowe Lake is known for its clean water and is perfect for boating, swimming, and fishing. This could be the cottage you have been looking for. (id:50886)
Property Details
| MLS® Number | X11958182 |
| Property Type | Single Family |
| Community Name | Marmora Ward |
| Easement | Unknown |
| Features | Wooded Area |
| Parking Space Total | 11 |
| Structure | Deck, Dock |
| View Type | Lake View, Direct Water View |
| Water Front Type | Waterfront |
Building
| Bathroom Total | 1 |
| Bedrooms Above Ground | 3 |
| Bedrooms Total | 3 |
| Age | 51 To 99 Years |
| Amenities | Fireplace(s), Separate Heating Controls |
| Appliances | Water Heater |
| Architectural Style | Bungalow |
| Basement Type | Partial |
| Construction Style Attachment | Detached |
| Cooling Type | Wall Unit |
| Exterior Finish | Vinyl Siding |
| Fireplace Present | Yes |
| Fireplace Total | 1 |
| Foundation Type | Block |
| Heating Fuel | Electric |
| Heating Type | Heat Pump |
| Stories Total | 1 |
| Size Interior | 1,100 - 1,500 Ft2 |
| Type | House |
| Utility Water | Drilled Well |
Parking
| Detached Garage | |
| Garage |
Land
| Access Type | Private Docking, Year-round Access, Water Access |
| Acreage | No |
| Sewer | Septic System |
| Size Depth | 194 Ft |
| Size Frontage | 112 Ft ,9 In |
| Size Irregular | 112.8 X 194 Ft |
| Size Total Text | 112.8 X 194 Ft |
| Surface Water | Lake/pond |
Rooms
| Level | Type | Length | Width | Dimensions |
|---|---|---|---|---|
| Main Level | Living Room | 6.69 m | 2.97 m | 6.69 m x 2.97 m |
| Main Level | Primary Bedroom | 3.6 m | 3.49 m | 3.6 m x 3.49 m |
| Main Level | Family Room | 7.17 m | 2.93 m | 7.17 m x 2.93 m |
| Main Level | Bedroom 2 | 3.05 m | 2.95 m | 3.05 m x 2.95 m |
| Main Level | Bedroom 3 | 2.95 m | 2.95 m | 2.95 m x 2.95 m |
| Main Level | Bathroom | 2.95 m | 3.74 m | 2.95 m x 3.74 m |
| Main Level | Kitchen | 3.33 m | 5.97 m | 3.33 m x 5.97 m |
Utilities
| Electricity Connected | Connected |
Contact Us
Contact us for more information
Jason Scott Challenger
Salesperson
www.challengerandireland.ca/
273 Kent St.w Unit B
Lindsay, Ontario K9V 2Z8
(705) 324-2552
(705) 324-2378
www.affinitygrouppinnacle.ca
John Savoie Ireland
Broker
(705) 879-3100
273 Kent St.w Unit B
Lindsay, Ontario K9V 2Z8
(705) 324-2552
(705) 324-2378
www.affinitygrouppinnacle.ca










