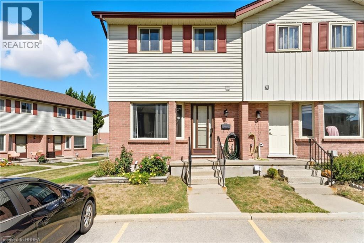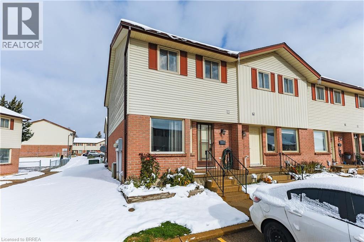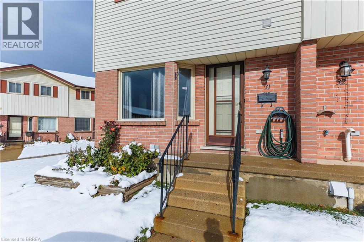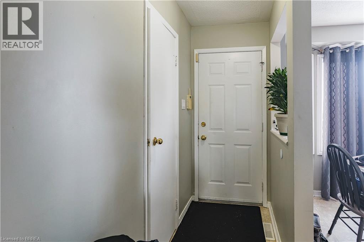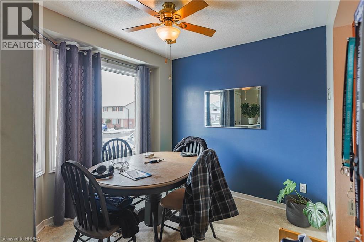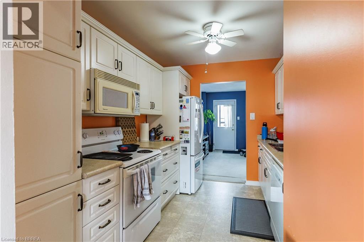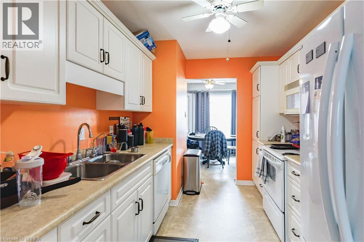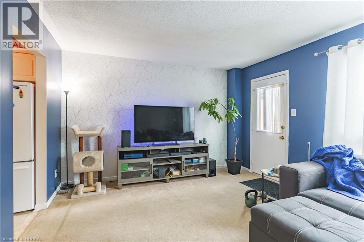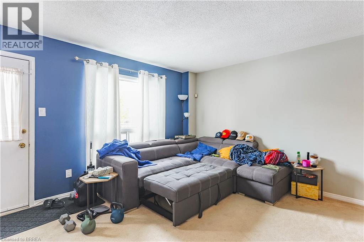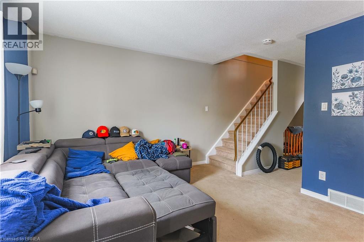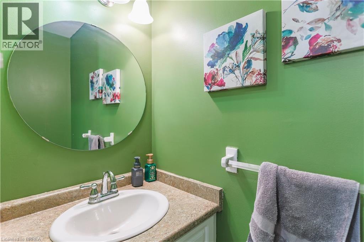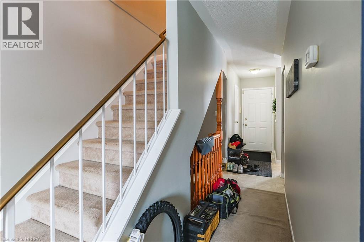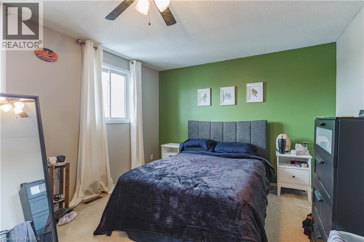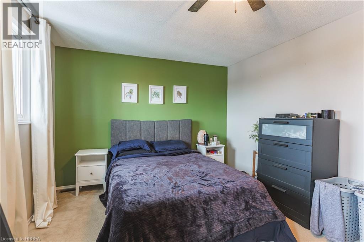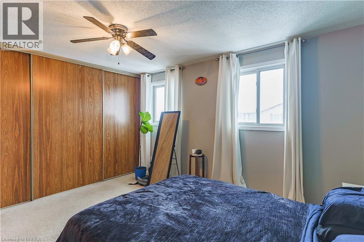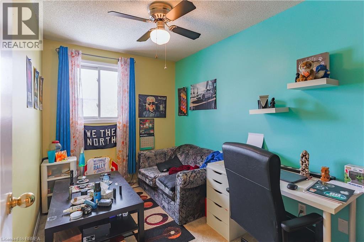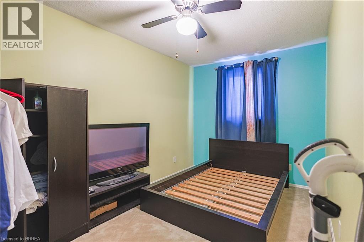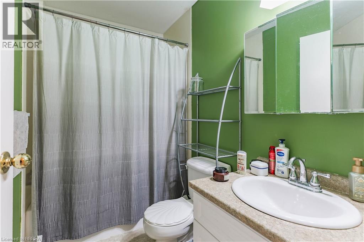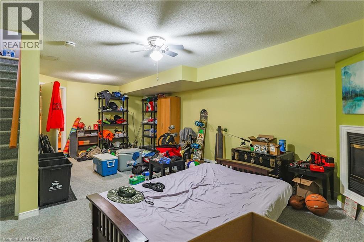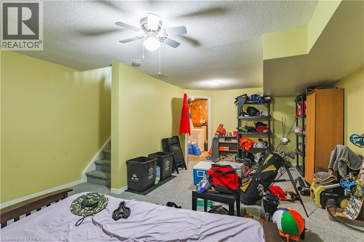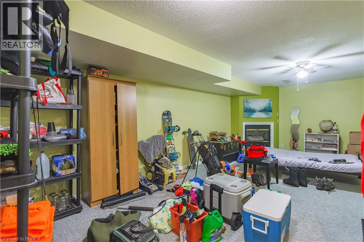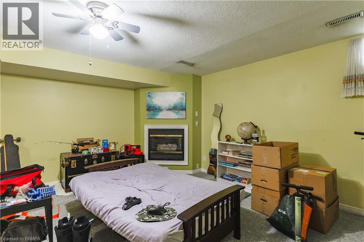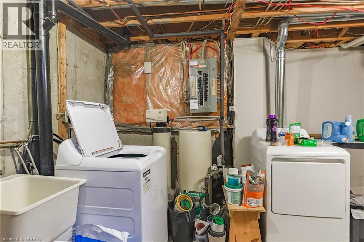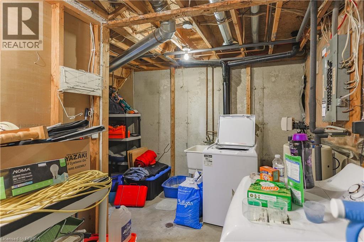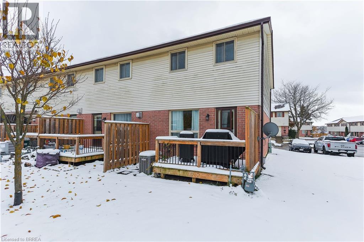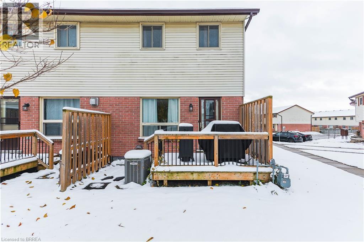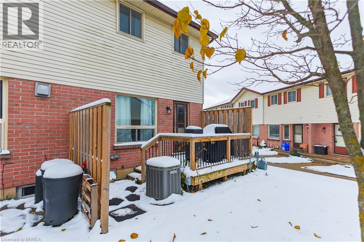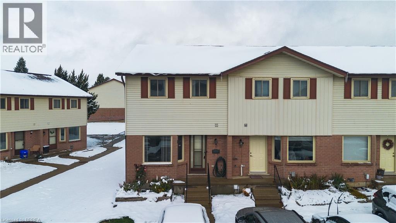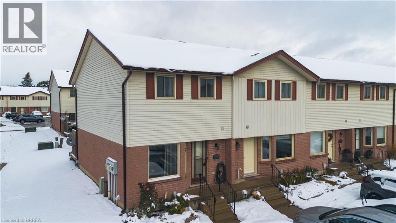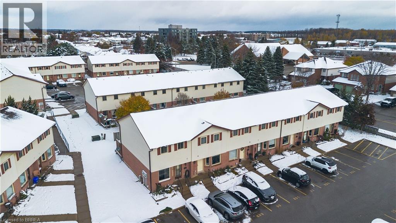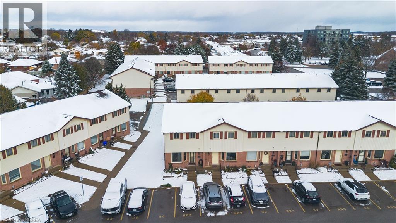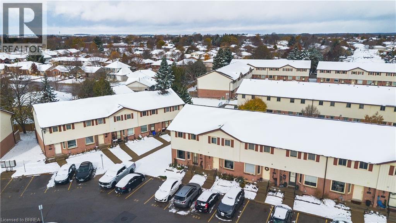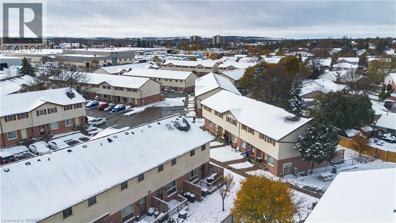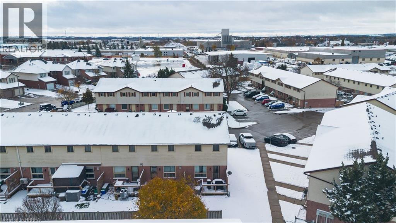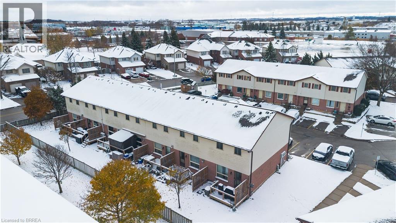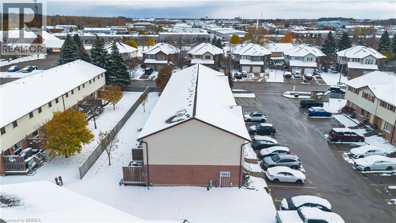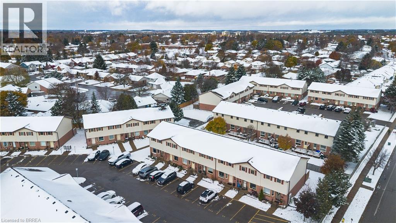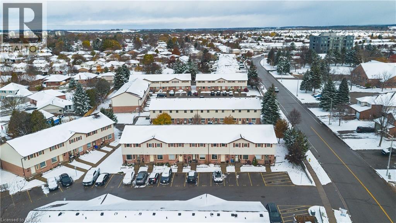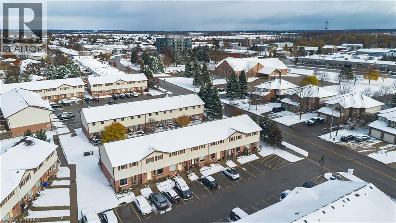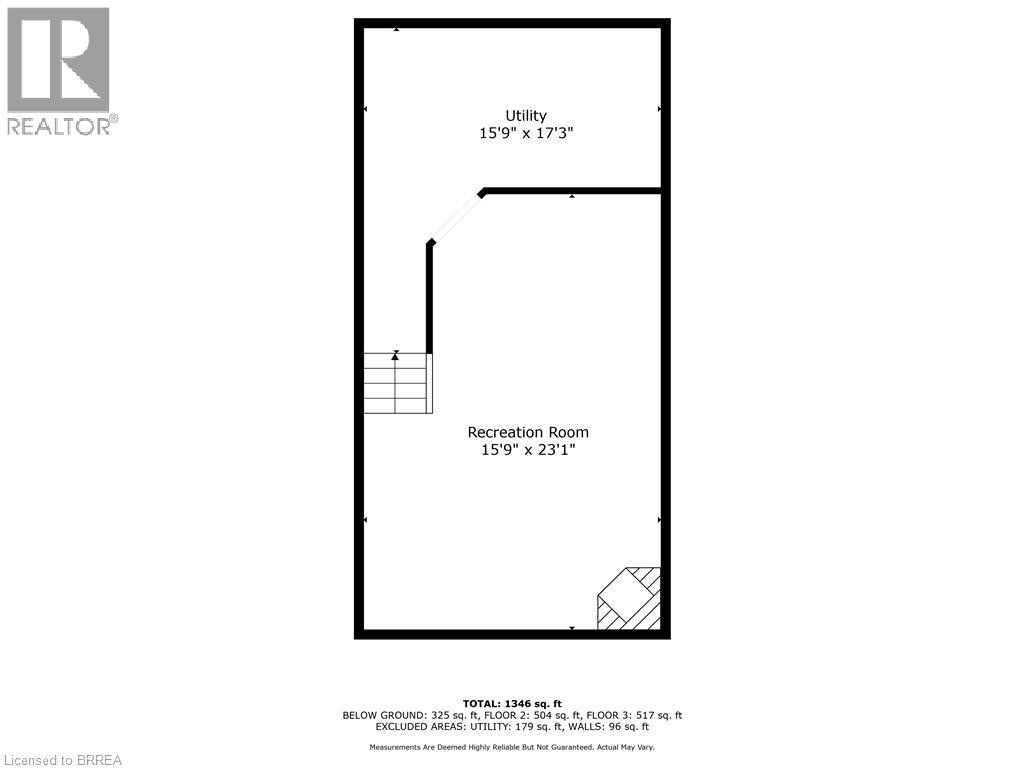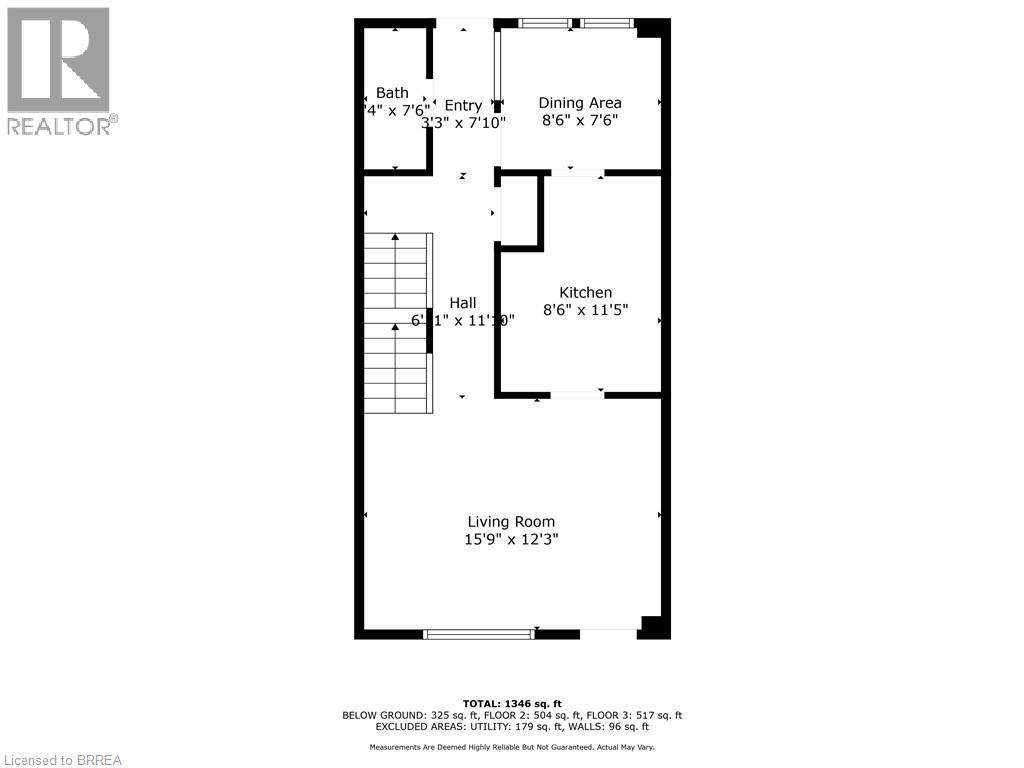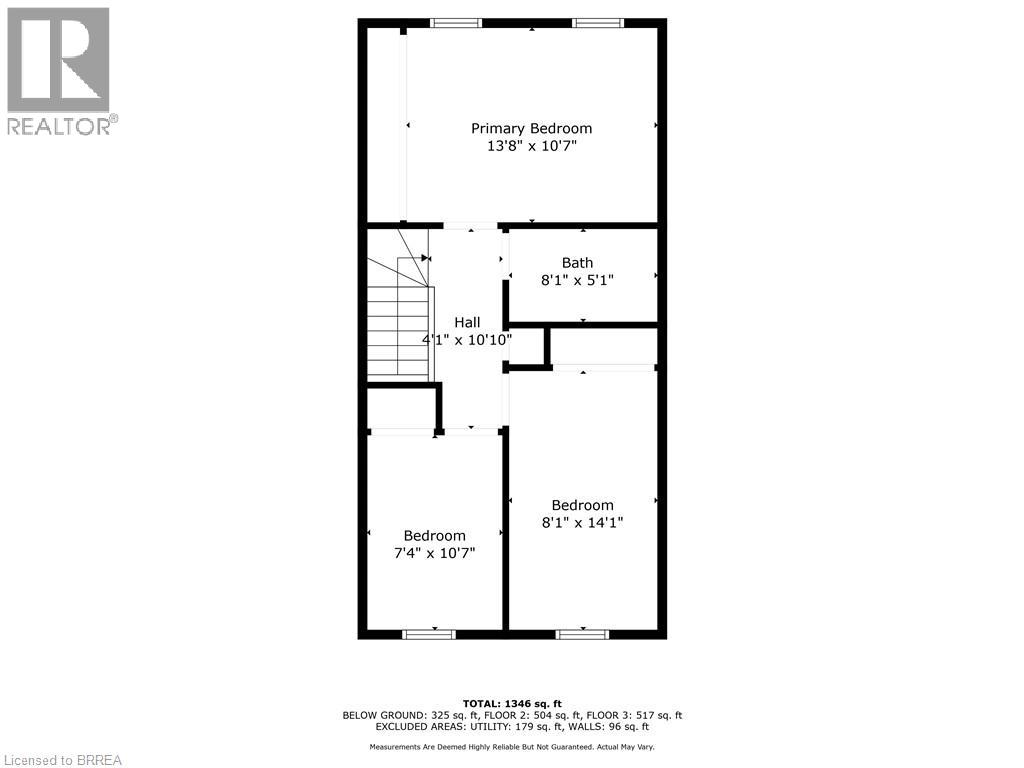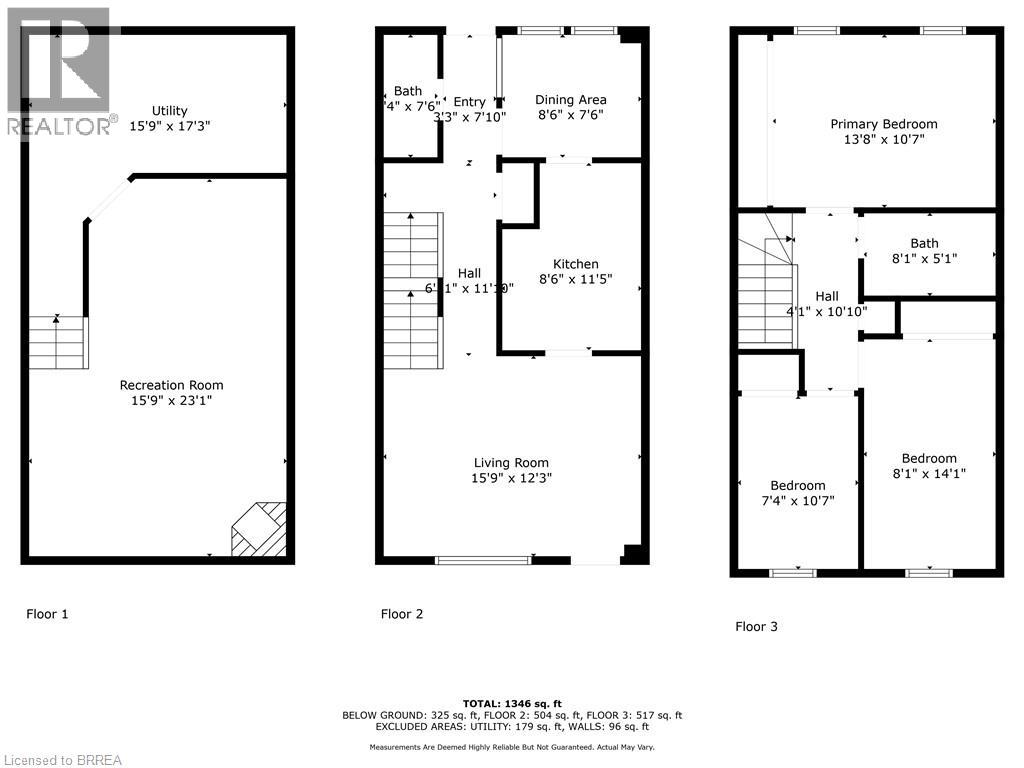1115 Nellis Street Unit# 31 Woodstock, Ontario N4T 1P6
$349,900Maintenance, Insurance, Landscaping
$299.80 Monthly
Maintenance, Insurance, Landscaping
$299.80 MonthlyWelcome to this beautifully kept 3 bedroom, 2 bathroom townhouse! This desirable end unit features a galley kitchen with a separate dining area, family room with newer flooring and access to private deck. The backyard is perfect for a garden or to soak up the sun and relax in. Close to all amenities and Springbank School, 3 km from Toyota. Awesome opportunity for first-time homeowners or an excellent investment opportunity! (id:50886)
Property Details
| MLS® Number | 40767742 |
| Property Type | Single Family |
| Amenities Near By | Shopping |
| Equipment Type | Water Heater |
| Parking Space Total | 1 |
| Rental Equipment Type | Water Heater |
Building
| Bathroom Total | 2 |
| Bedrooms Above Ground | 3 |
| Bedrooms Total | 3 |
| Appliances | Dishwasher, Dryer, Refrigerator, Stove, Washer |
| Architectural Style | 2 Level |
| Basement Development | Partially Finished |
| Basement Type | Full (partially Finished) |
| Constructed Date | 1989 |
| Construction Style Attachment | Attached |
| Cooling Type | Central Air Conditioning |
| Exterior Finish | Aluminum Siding, Brick |
| Foundation Type | Poured Concrete |
| Half Bath Total | 1 |
| Heating Fuel | Natural Gas |
| Heating Type | Forced Air |
| Stories Total | 2 |
| Size Interior | 1,021 Ft2 |
| Type | Row / Townhouse |
| Utility Water | Municipal Water |
Parking
| None |
Land
| Acreage | No |
| Land Amenities | Shopping |
| Sewer | Municipal Sewage System |
| Size Total Text | Unknown |
| Zoning Description | R3 |
Rooms
| Level | Type | Length | Width | Dimensions |
|---|---|---|---|---|
| Second Level | 4pc Bathroom | Measurements not available | ||
| Second Level | Bedroom | 8'1'' x 14'1'' | ||
| Second Level | Bedroom | 7'4'' x 10'7'' | ||
| Second Level | Primary Bedroom | 13'8'' x 10'7'' | ||
| Basement | Recreation Room | 15'9'' x 23'1'' | ||
| Basement | Utility Room | 15'9'' x 17'3'' | ||
| Main Level | 2pc Bathroom | Measurements not available | ||
| Main Level | Kitchen | 8'6'' x 11'5'' | ||
| Main Level | Dining Room | 8'6'' x 7'6'' | ||
| Main Level | Living Room | 15'9'' x 12'3'' |
https://www.realtor.ca/real-estate/28917062/1115-nellis-street-unit-31-woodstock
Contact Us
Contact us for more information
Jason Tangorra
Broker of Record
(519) 759-5900
46 Charing Cross St Unit 2
Brantford, Ontario N3R 2H3
(519) 759-6800
(519) 759-5900
www.royallepagebrantrealty.com/
Linh Chao
Salesperson
www.facebook.com/LinhKChao
www.instagram.com/linh.k.chao/
46 Charing Cross Street Unit: A
Brantford, Ontario N3T 3H1
(519) 759-6800
royallepagebrantrealty.com/
Lauren Harrington
Salesperson
46 Charing Cross St Unit 2
Brantford, Ontario N3R 2H3
(519) 759-6800
(519) 759-5900
www.royallepagebrantrealty.com/
Jenn Toth
Salesperson
46 Charing Cross St Unit 2
Brantford, Ontario N3R 2H3
(519) 759-6800
(519) 759-5900
www.royallepagebrantrealty.com/

