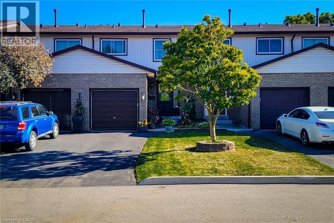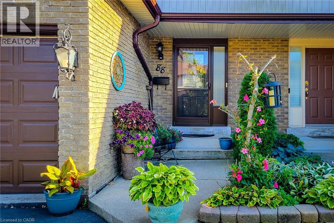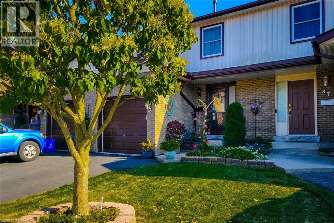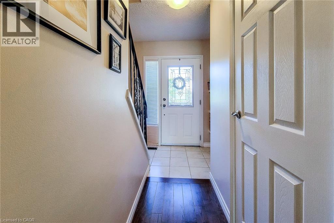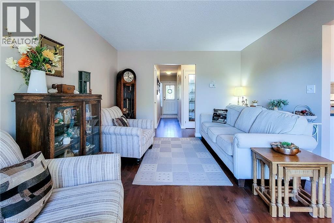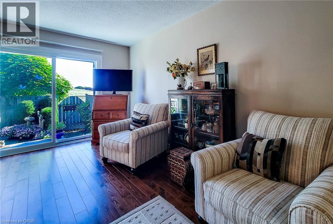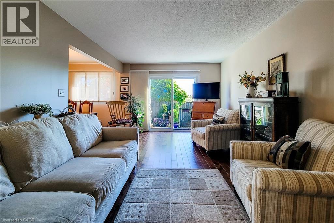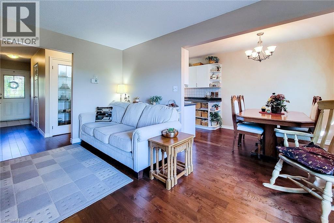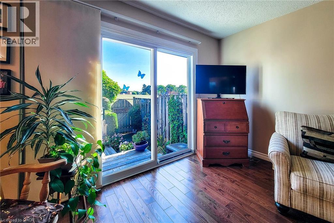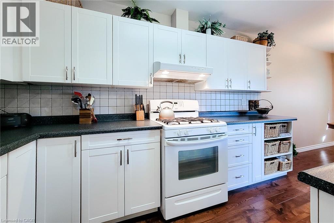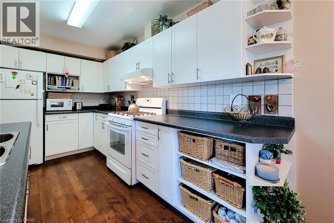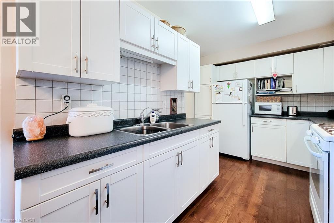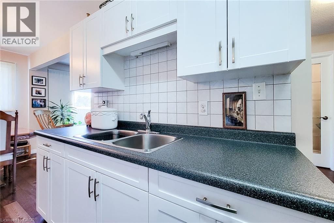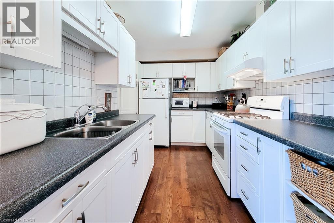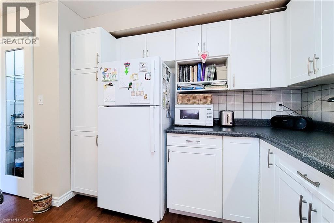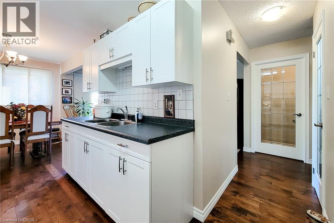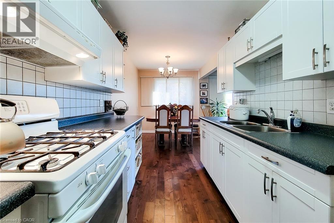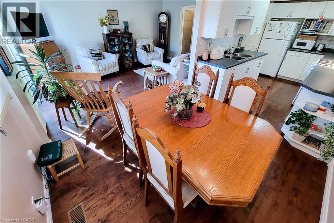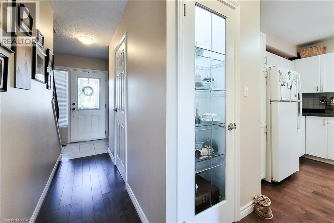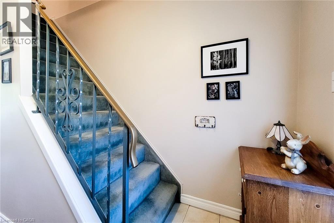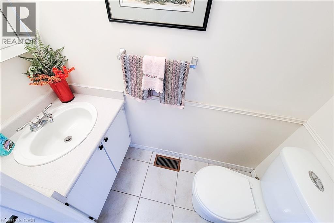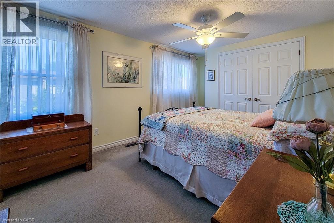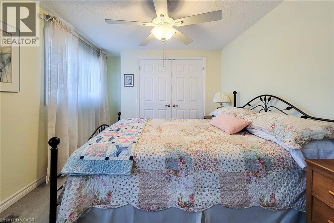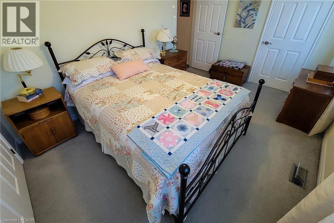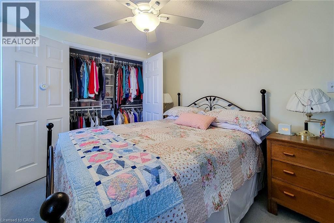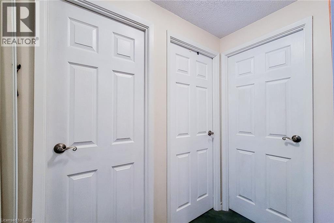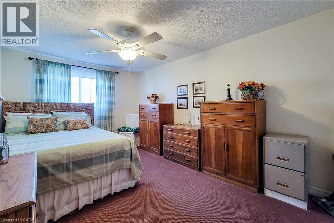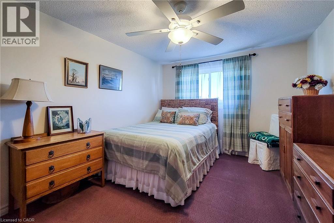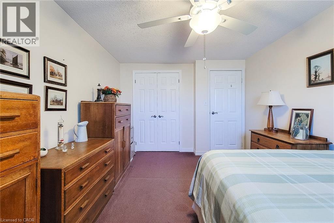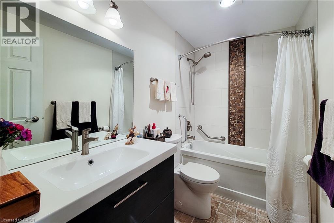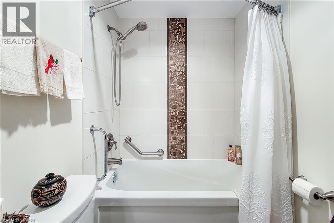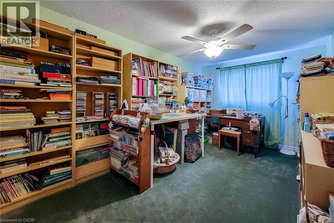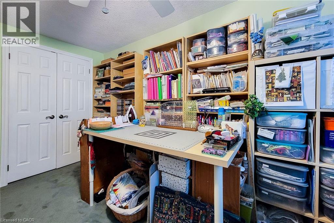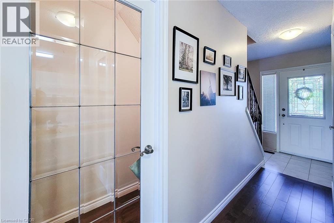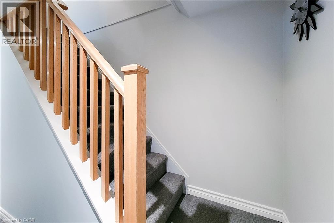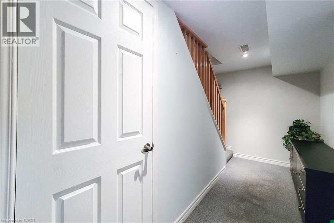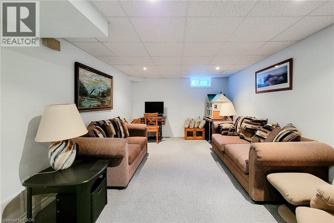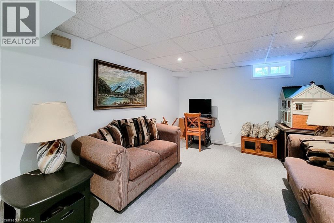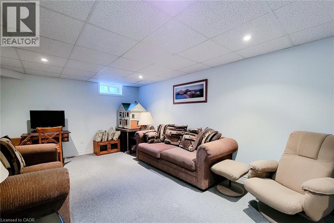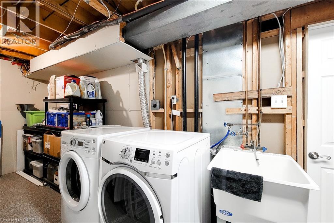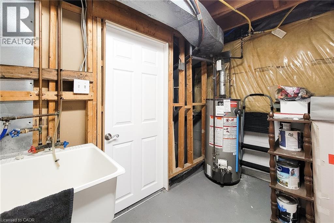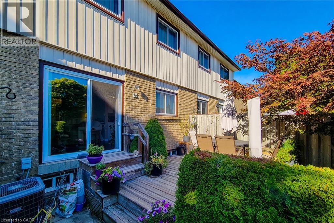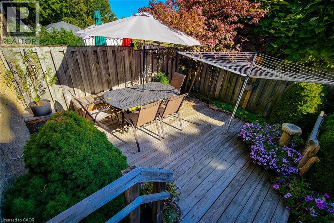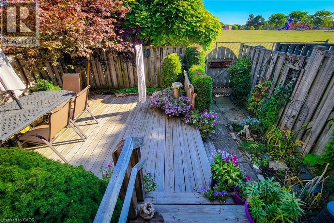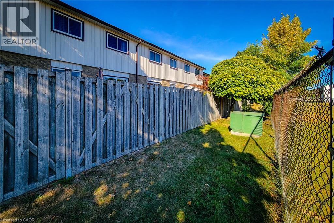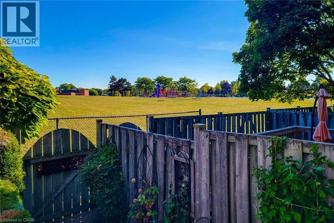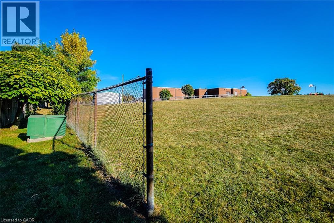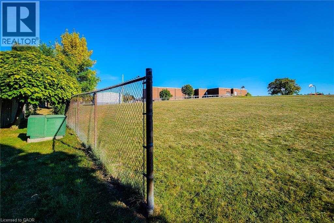1115 Paramount Drive Unit# 88 Stoney Creek, Ontario L8J 1P6
$593,700Maintenance, Insurance, Water, Parking
$450 Monthly
Maintenance, Insurance, Water, Parking
$450 MonthlyDiscover a true sense of space and privacy in this well-presented 3-bedroom townhome, perfectly positioned in the sought-after Albion Estates community. What truly sets this property apart is its exceptional backing onto a park and school, offering serene, green views and a level of tranquility rarely found in townhome living. Inside, you'll find a bright and functional layout with warm hardwood floors and recent updates that include efficient thermal windows and doors. The living room opens through patio doors to a fully fenced, private yard—an ideal spot for relaxing or entertaining while enjoying the park-like backdrop. The finished basement provides versatile extra space, perfect for a family room or home office, adding to the home's excellent livability. Positioned for ultimate convenience, you're just moments from parks, trails, top-rated schools, and with easy access to the Linc and Red Hill Parkway for commuting. This isn't just another townhome. It's a home that offers a smarter, more connected lifestyle. Come see and experience the difference for yourself. (id:50886)
Property Details
| MLS® Number | 40771356 |
| Property Type | Single Family |
| Amenities Near By | Golf Nearby, Place Of Worship, Playground, Public Transit, Shopping |
| Community Features | Quiet Area, School Bus |
| Features | Conservation/green Belt, Balcony, Country Residential |
| Parking Space Total | 2 |
Building
| Bathroom Total | 2 |
| Bedrooms Above Ground | 3 |
| Bedrooms Total | 3 |
| Appliances | Dryer, Refrigerator, Stove, Washer |
| Architectural Style | 2 Level |
| Basement Development | Finished |
| Basement Type | Full (finished) |
| Constructed Date | 1977 |
| Construction Style Attachment | Attached |
| Cooling Type | Central Air Conditioning |
| Exterior Finish | Brick, Metal |
| Half Bath Total | 1 |
| Heating Fuel | Natural Gas |
| Heating Type | Forced Air |
| Stories Total | 2 |
| Size Interior | 1,001 Ft2 |
| Type | Row / Townhouse |
| Utility Water | Municipal Water |
Parking
| Attached Garage |
Land
| Access Type | Highway Access |
| Acreage | No |
| Land Amenities | Golf Nearby, Place Of Worship, Playground, Public Transit, Shopping |
| Sewer | Municipal Sewage System |
| Size Total Text | Unknown |
| Zoning Description | Rm3 |
Rooms
| Level | Type | Length | Width | Dimensions |
|---|---|---|---|---|
| Second Level | 4pc Bathroom | Measurements not available | ||
| Second Level | Bedroom | 15'0'' x 9'3'' | ||
| Second Level | Bedroom | 14'9'' x 10'3'' | ||
| Second Level | Bedroom | 16'0'' x 10'0'' | ||
| Basement | Bonus Room | Measurements not available | ||
| Basement | Laundry Room | Measurements not available | ||
| Basement | Recreation Room | 19'0'' x 18'0'' | ||
| Lower Level | Living Room | 16'0'' x 11'5'' | ||
| Main Level | 2pc Bathroom | Measurements not available | ||
| Main Level | Dining Room | 9'0'' x 8'0'' | ||
| Main Level | Kitchen | 13'0'' x 8'0'' |
https://www.realtor.ca/real-estate/28913965/1115-paramount-drive-unit-88-stoney-creek
Contact Us
Contact us for more information
Francesco Russumanno
Salesperson
(905) 574-8333
realfrank.ca/
#250-2247 Rymal Road East
Stoney Creek, Ontario L8J 2V8
(905) 574-3038
(905) 574-8333
www.royallepagemacro.ca/

