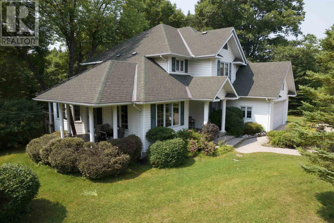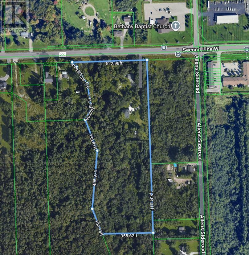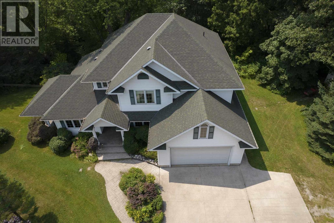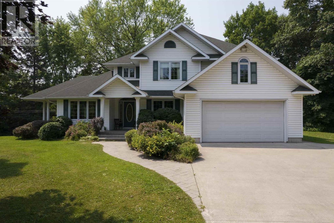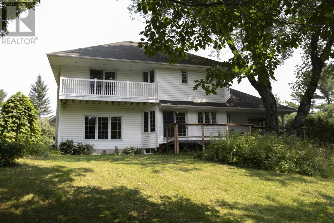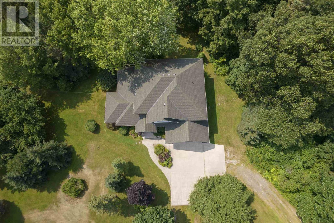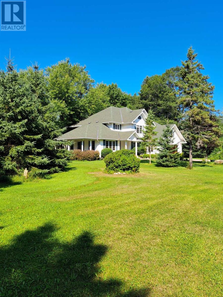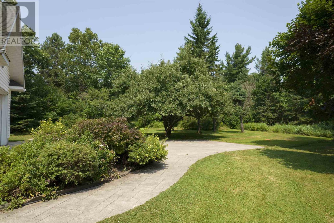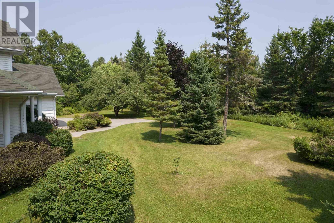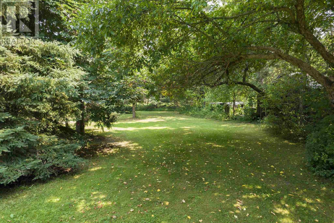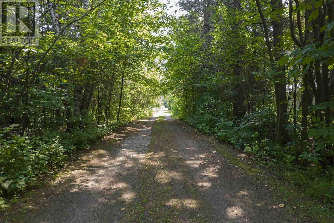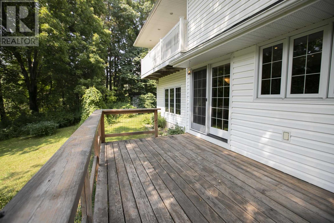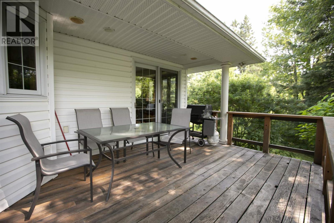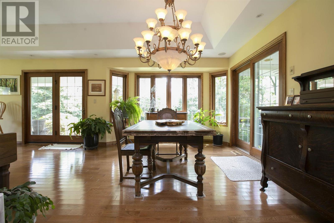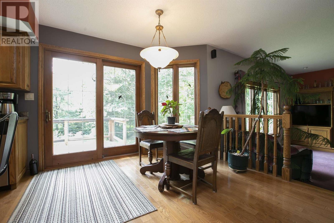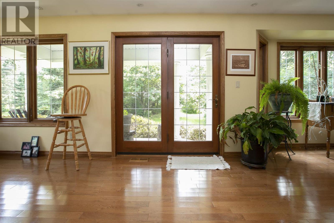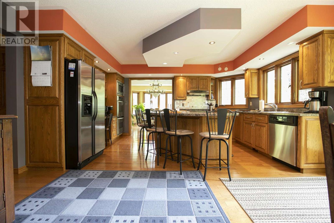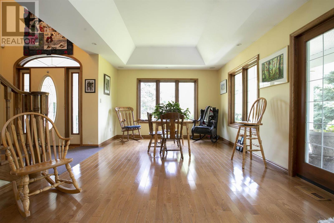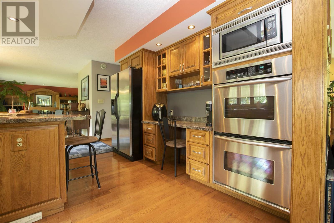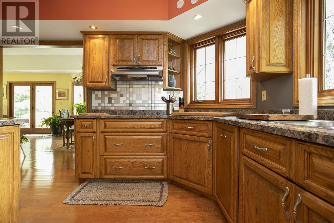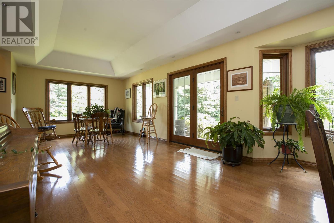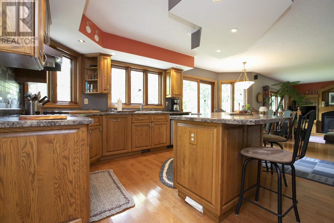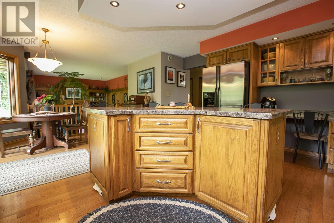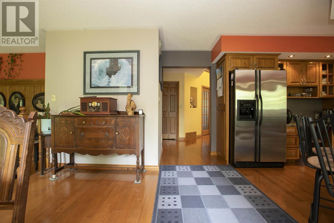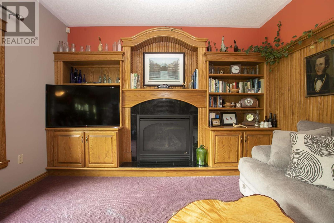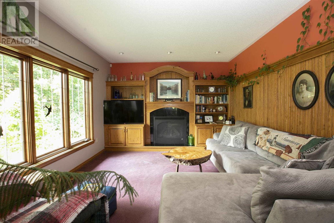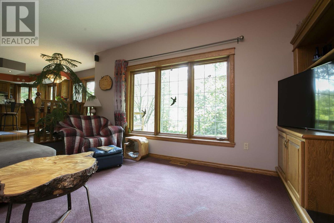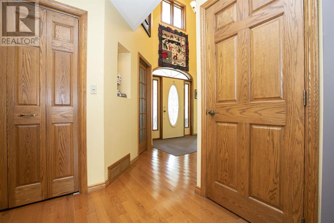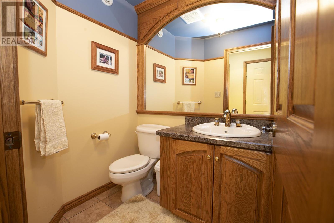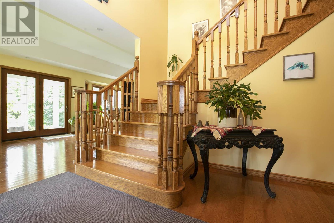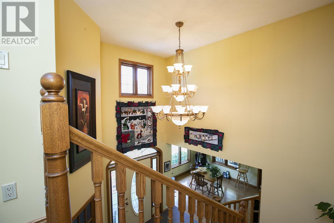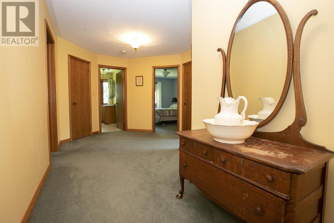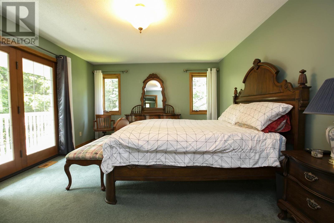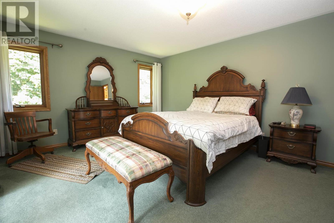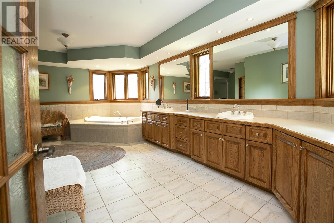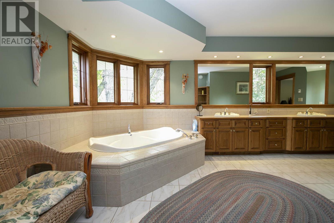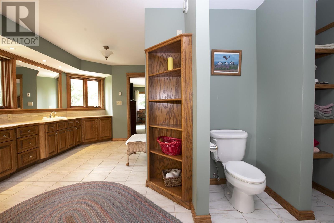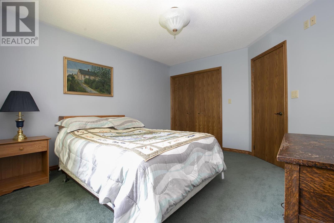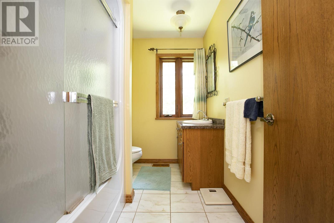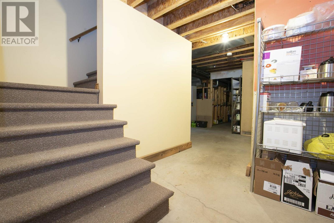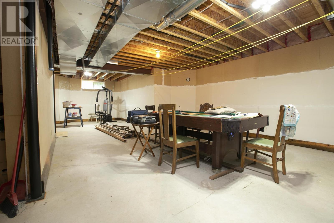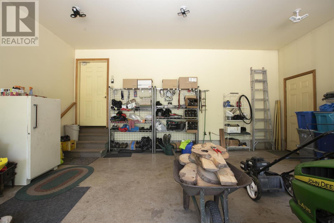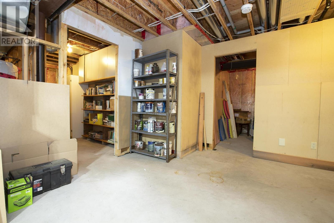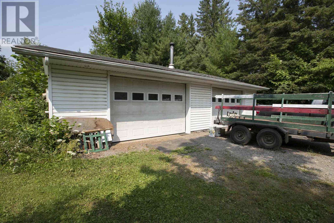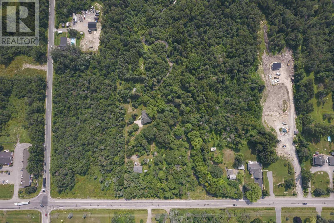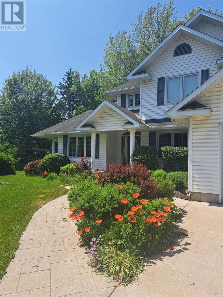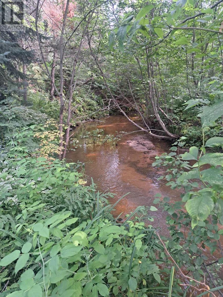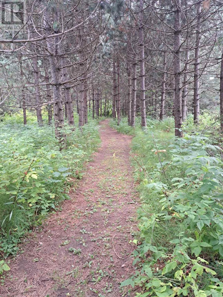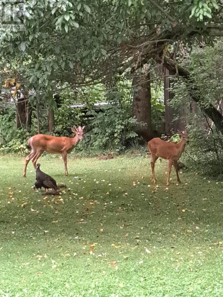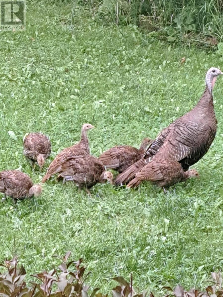1115 Second Lin W Sault Ste. Marie, Ontario P6A 2G3
$1,249,000
Discover unparalleled in-town estate living on over 11 private acres, graced by a tranquil meandering stream. This distinguished two-story residence showcases over 2,200 sq. ft. of refined living space, highlighted by rich hardwood floors, a private executive office, and a custom-crafted kitchen designed for both beauty and function. The primary suite features breathtaking views, a private deck, a large walk-in closet, and an oversized ensuite. A heated 28’ x 40’ detached garage offers exceptional versatility. A rare opportunity to enjoy ultimate privacy, natural elegance, and unmatched convenience—all within the city limits. (id:50886)
Property Details
| MLS® Number | SM252240 |
| Property Type | Single Family |
| Community Name | Sault Ste. Marie |
| Communication Type | High Speed Internet |
| Community Features | Bus Route |
| Easement | Easement |
| Features | Paved Driveway |
| Structure | Deck |
| View Type | View |
Building
| Bathroom Total | 4 |
| Bedrooms Above Ground | 3 |
| Bedrooms Total | 3 |
| Appliances | Dishwasher, Oven - Built-in, Central Vacuum, Stove, Dryer, Microwave, Refrigerator, Washer |
| Architectural Style | 2 Level |
| Basement Development | Partially Finished |
| Basement Type | Full (partially Finished) |
| Constructed Date | 2004 |
| Construction Style Attachment | Detached |
| Cooling Type | Air Conditioned, Central Air Conditioning |
| Exterior Finish | Vinyl |
| Flooring Type | Hardwood |
| Foundation Type | Poured Concrete |
| Half Bath Total | 1 |
| Heating Fuel | Natural Gas |
| Heating Type | Radiant/infra-red Heat |
| Stories Total | 2 |
| Utility Water | Drilled Well |
Parking
| Garage | |
| Concrete |
Land
| Access Type | Road Access |
| Acreage | Yes |
| Sewer | Septic System |
| Size Depth | 1204 Ft |
| Size Frontage | 522.0000 |
| Size Total Text | 10 - 49.99 Acres |
Rooms
| Level | Type | Length | Width | Dimensions |
|---|---|---|---|---|
| Second Level | Primary Bedroom | 19.4 x 13 | ||
| Second Level | Bedroom | 13.10 x 11 | ||
| Second Level | Bedroom | 16.4 x 14.5 | ||
| Second Level | Ensuite | 17.3 x 10.6 | ||
| Main Level | Living Room | 20.2 x 15.8 | ||
| Main Level | Dining Room | 14.6 x 9.4 | ||
| Main Level | Kitchen | 21.10 x 10.6 | ||
| Main Level | Family Room | 16.11 x 16.8 | ||
| Main Level | Office | 12 x 10 | ||
| Main Level | Laundry Room | 8.4 x 5 | ||
| Main Level | Bathroom | 6.4 x 5 |
Utilities
| Cable | Available |
| Electricity | Available |
| Natural Gas | Available |
| Telephone | Available |
https://www.realtor.ca/real-estate/28726019/1115-second-lin-w-sault-ste-marie-sault-ste-marie
Contact Us
Contact us for more information
Stephanie Martynuck
Salesperson
974 Queen Street East
Sault Ste. Marie, Ontario P6A 2C5
(705) 759-0700
(705) 759-6651
www.remax-ssm-on.com/

