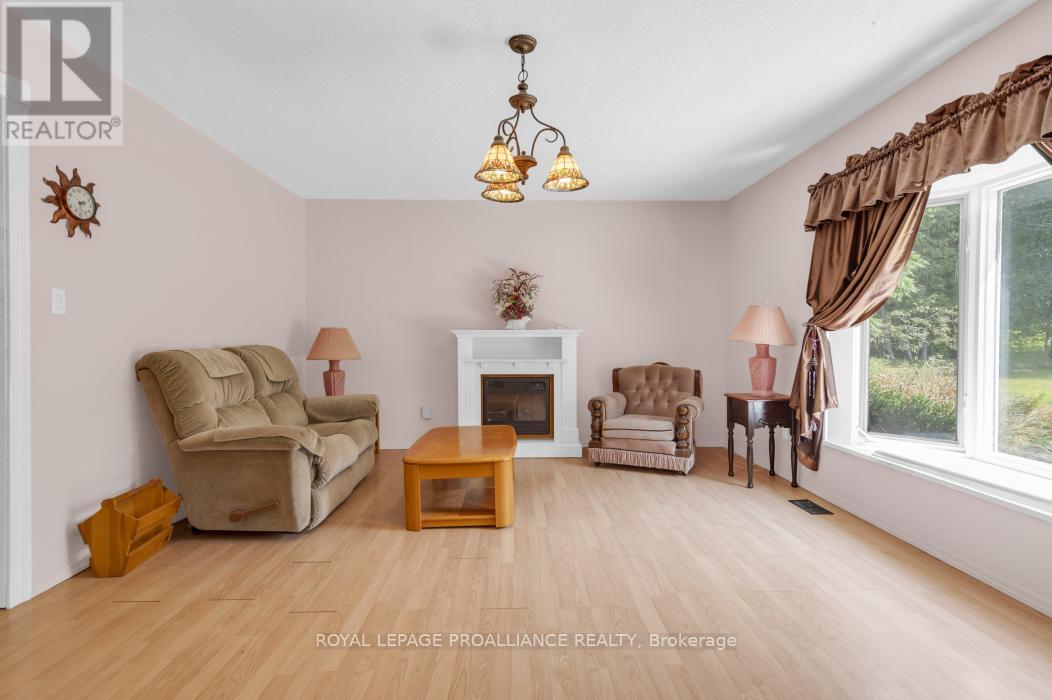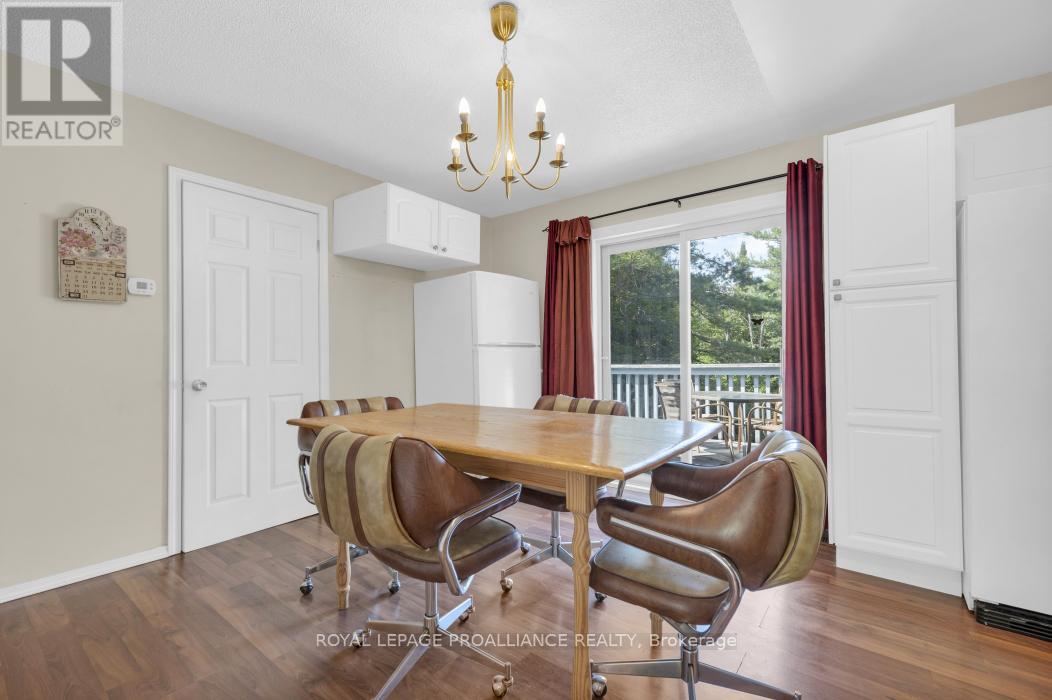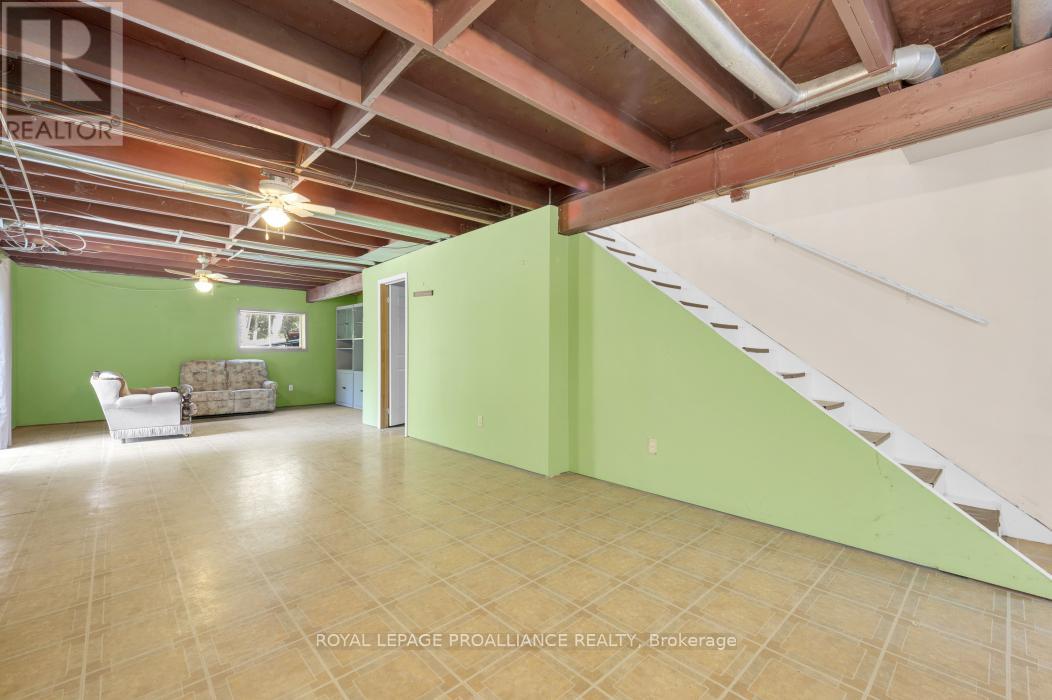1115 Wintergreen Road North Frontenac, Ontario K0H 1K0
$374,900
First time home buyers, this may be a great fit for you! Though this home may look small, don't underestimate it! 1,168 sq. feet above and below with a walkout basement leaves plenty of space for your growing family! With a little TLC this solid Bungalow, located between Cloyne and Northbrook on a quiet gravel road offers ample privacy! This home, situated on just over 1 acre, offers 4 larger sized bedrooms, 2bathrooms, and a huge recreational room in the basement. Close to nearby small town conveniences, North Addington Education Centre and plenty of lakes to explore. Plenty of space to build a garage! Get out your paint brushes and your roofing gear and start making this home your own! (id:50886)
Property Details
| MLS® Number | X11915494 |
| Property Type | Single Family |
| AmenitiesNearBy | Place Of Worship, Schools |
| CommunityFeatures | Community Centre, School Bus |
| Features | Wooded Area |
| ParkingSpaceTotal | 4 |
Building
| BathroomTotal | 2 |
| BedroomsAboveGround | 4 |
| BedroomsTotal | 4 |
| Appliances | Dishwasher, Dryer, Refrigerator, Stove, Washer |
| ArchitecturalStyle | Bungalow |
| BasementDevelopment | Partially Finished |
| BasementFeatures | Walk Out |
| BasementType | N/a (partially Finished) |
| ConstructionStyleAttachment | Detached |
| CoolingType | Central Air Conditioning |
| ExteriorFinish | Vinyl Siding |
| FoundationType | Block |
| HeatingFuel | Propane |
| HeatingType | Forced Air |
| StoriesTotal | 1 |
| SizeInterior | 1099.9909 - 1499.9875 Sqft |
| Type | House |
Land
| Acreage | No |
| LandAmenities | Place Of Worship, Schools |
| Sewer | Septic System |
| SizeDepth | 358 Ft ,10 In |
| SizeFrontage | 150 Ft |
| SizeIrregular | 150 X 358.9 Ft |
| SizeTotalText | 150 X 358.9 Ft|1/2 - 1.99 Acres |
| ZoningDescription | Ru |
Rooms
| Level | Type | Length | Width | Dimensions |
|---|---|---|---|---|
| Basement | Bedroom | 2.7 m | 5.3 m | 2.7 m x 5.3 m |
| Basement | Laundry Room | 1.5 m | 2.3 m | 1.5 m x 2.3 m |
| Basement | Bathroom | 2.5 m | 2.4 m | 2.5 m x 2.4 m |
| Basement | Recreational, Games Room | 10.5 m | 4 m | 10.5 m x 4 m |
| Main Level | Living Room | 5.5 m | 4.1 m | 5.5 m x 4.1 m |
| Main Level | Kitchen | 6.8 m | 3.9 m | 6.8 m x 3.9 m |
| Main Level | Bathroom | 1.6 m | 3.06 m | 1.6 m x 3.06 m |
| Main Level | Primary Bedroom | 4.13 m | 4.07 m | 4.13 m x 4.07 m |
| Main Level | Bedroom | 2.9 m | 3.6 m | 2.9 m x 3.6 m |
| Main Level | Bedroom | 2.9 m | 2.9 m | 2.9 m x 2.9 m |
https://www.realtor.ca/real-estate/27783750/1115-wintergreen-road-north-frontenac
Interested?
Contact us for more information
Diana Cassidy-Bush
Salesperson
6 Bridge St E Unit B
Tweed, Ontario K0K 3J0
Jillian Freeburn
Salesperson
6 Bridge St E Unit B
Tweed, Ontario K0K 3J0







































































