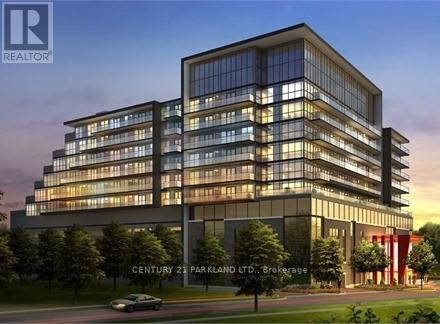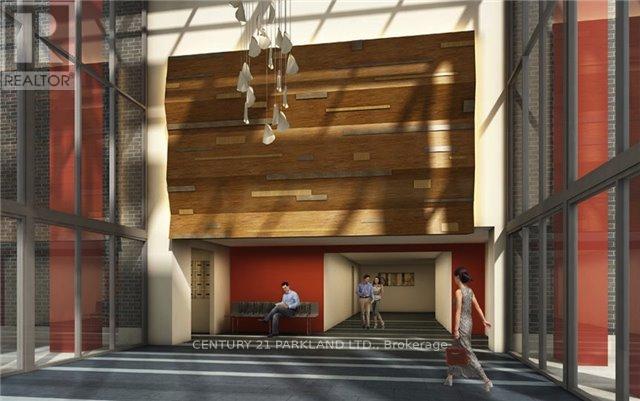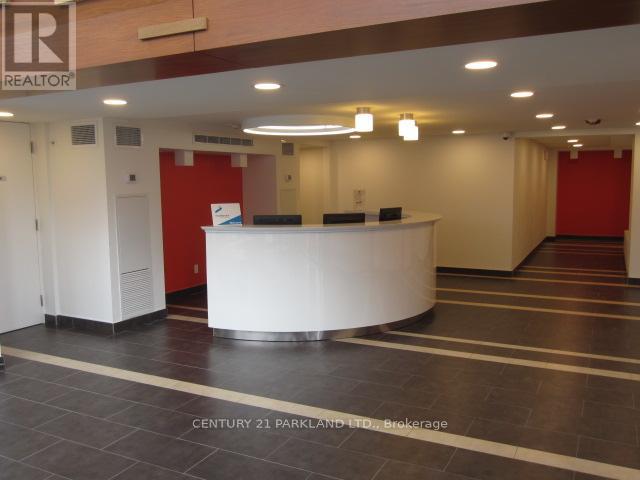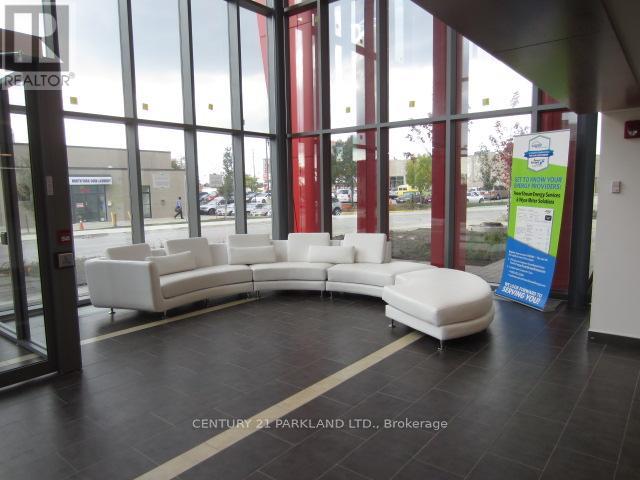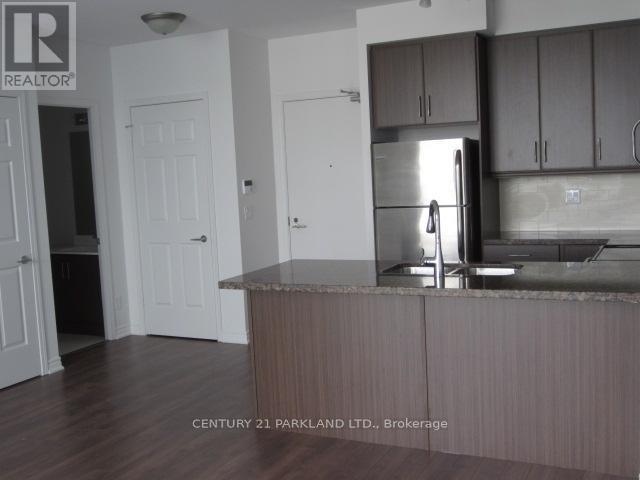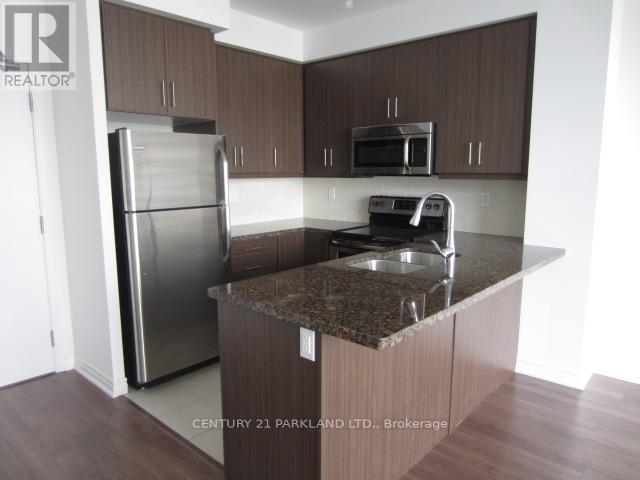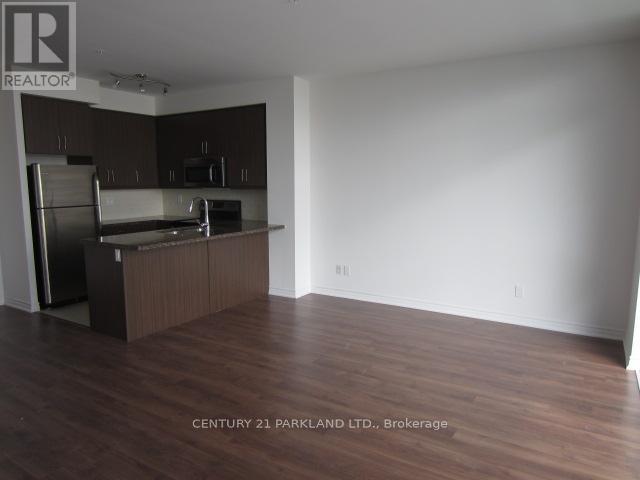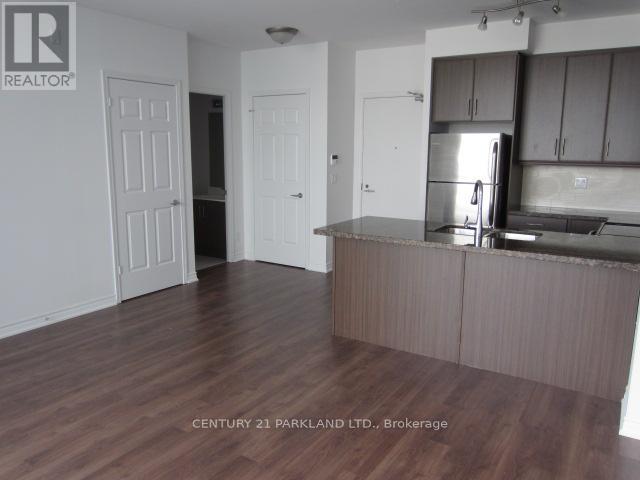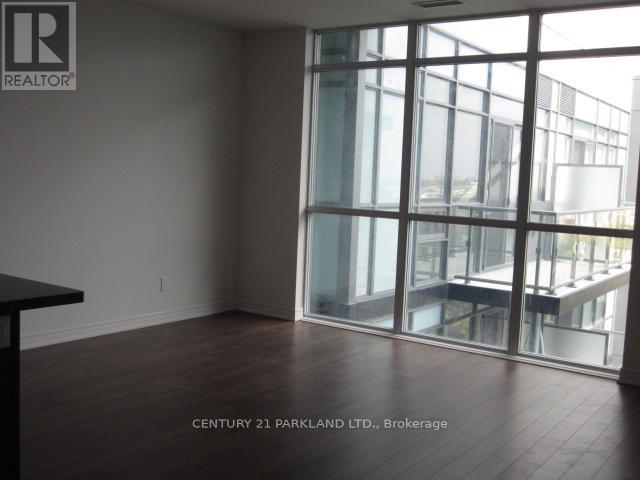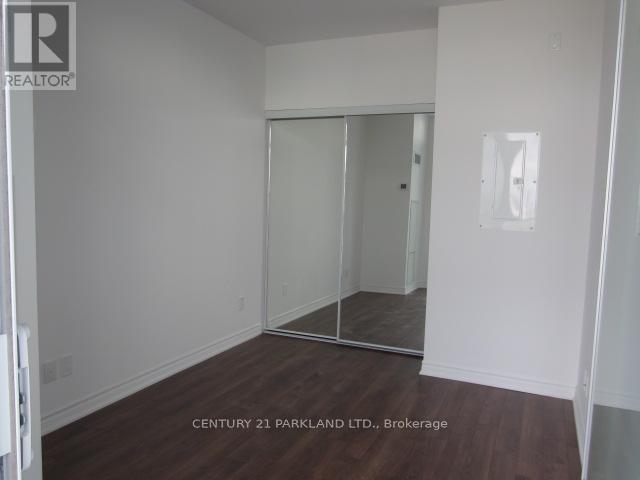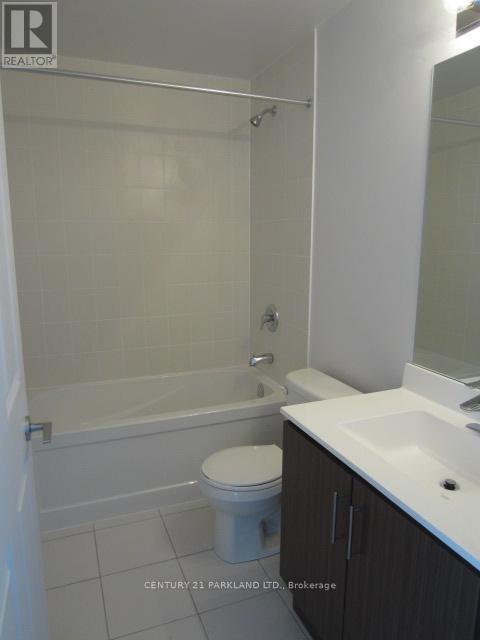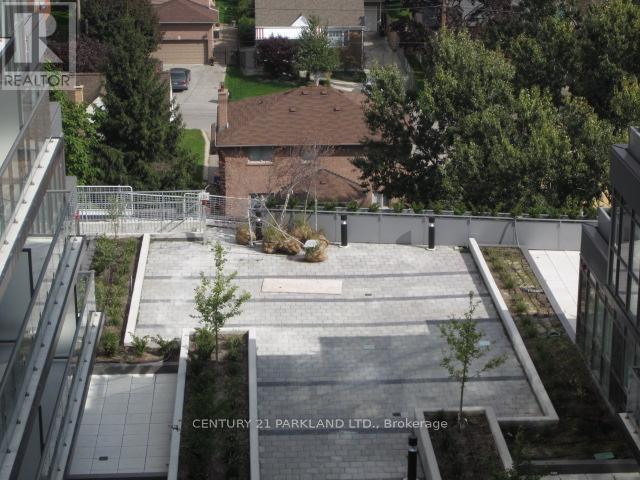1116 - 15 James Finlay Way Toronto, Ontario M3M 0B3
1 Bedroom
1 Bathroom
500 - 599 ft2
Central Air Conditioning
$2,200 Monthly
Penthouse Condo At The Ion Condominiums. Enjoy The East View Waking Up To The Morning Sun Overlooking The Courtyard. Open Concept Layout With All The Amenities Of A Luxury Condo. Open Concept Layout With Good-Sized Principal Rooms. Primary Bedroom With A Double Closet, And Stainless Steel Appliances. Ideally Situated - Close To The Humber River Regional Hospital, The 401, York University, And Yorkdale Shopping Centre. 1 Parking Spot and 1 Locker Located On The Same Floor As The Unit Are Included. (id:50886)
Property Details
| MLS® Number | W12351389 |
| Property Type | Single Family |
| Community Name | Downsview-Roding-CFB |
| Amenities Near By | Hospital, Public Transit |
| Community Features | Pet Restrictions |
| Features | Balcony, In Suite Laundry |
| Parking Space Total | 1 |
Building
| Bathroom Total | 1 |
| Bedrooms Above Ground | 1 |
| Bedrooms Total | 1 |
| Amenities | Security/concierge, Exercise Centre, Party Room, Visitor Parking, Separate Electricity Meters, Storage - Locker |
| Appliances | Dryer, Microwave, Stove, Washer, Refrigerator |
| Cooling Type | Central Air Conditioning |
| Exterior Finish | Brick, Concrete |
| Flooring Type | Laminate |
| Size Interior | 500 - 599 Ft2 |
| Type | Apartment |
Parking
| Underground | |
| Garage |
Land
| Acreage | No |
| Land Amenities | Hospital, Public Transit |
Rooms
| Level | Type | Length | Width | Dimensions |
|---|---|---|---|---|
| Main Level | Living Room | 4.65 m | 3.6 m | 4.65 m x 3.6 m |
| Main Level | Dining Room | Measurements not available | ||
| Main Level | Kitchen | 2.72 m | 2.6 m | 2.72 m x 2.6 m |
| Main Level | Primary Bedroom | 3.77 m | 2.73 m | 3.77 m x 2.73 m |
Contact Us
Contact us for more information
Anthony Volpe
Broker
www.anthonyvolpe.com/
Century 21 Parkland Ltd.
2179 Danforth Ave.
Toronto, Ontario M4C 1K4
2179 Danforth Ave.
Toronto, Ontario M4C 1K4
(416) 690-2121
(416) 690-2151
www.c21parkland.com

