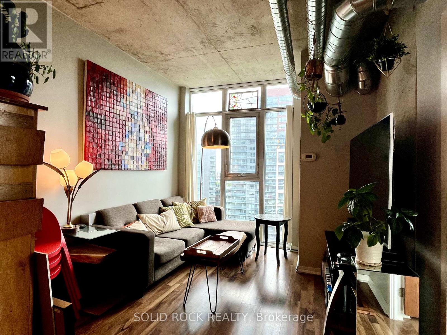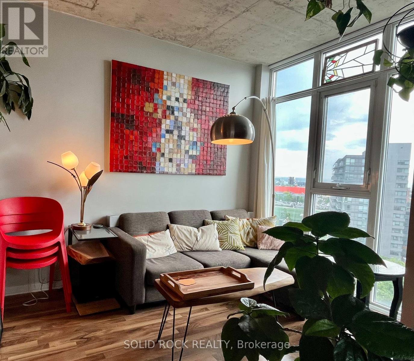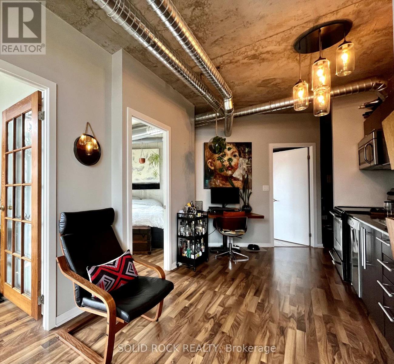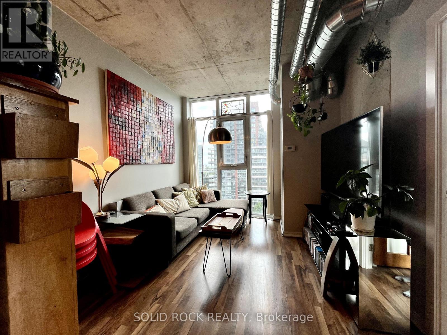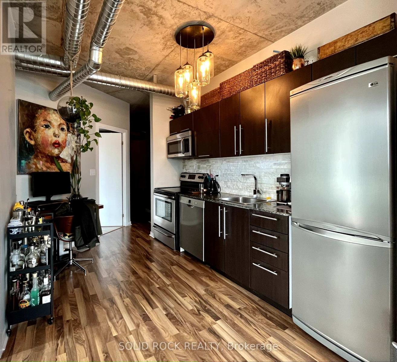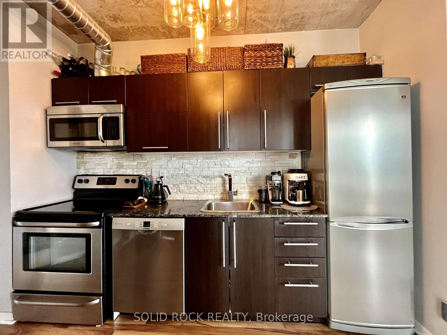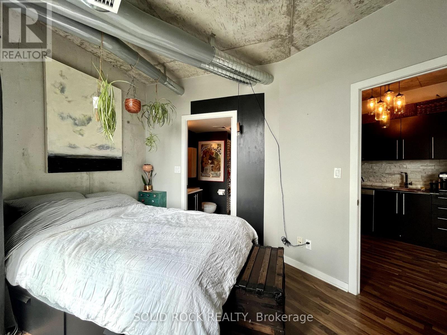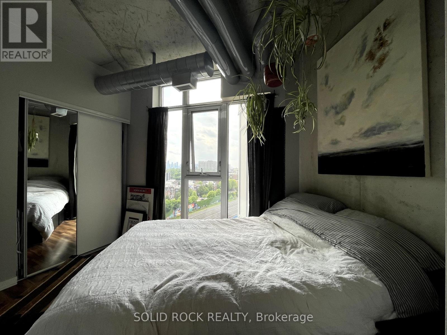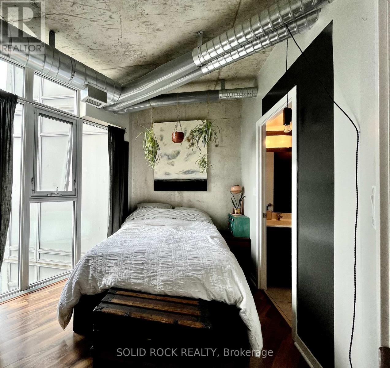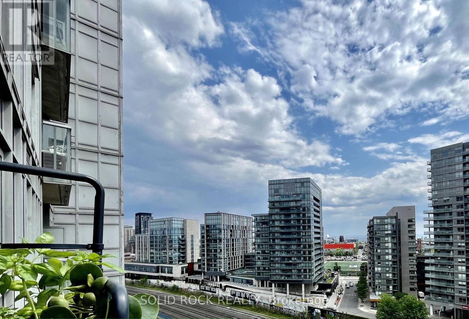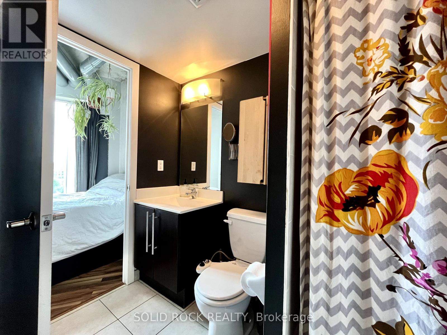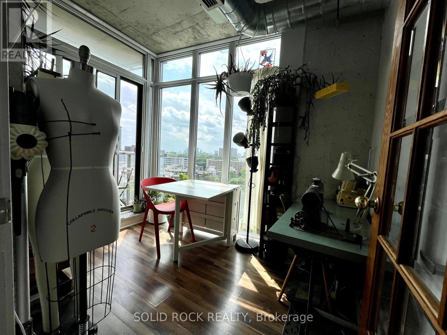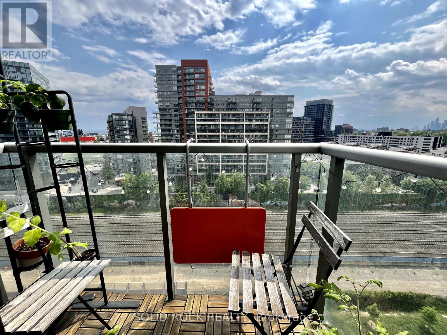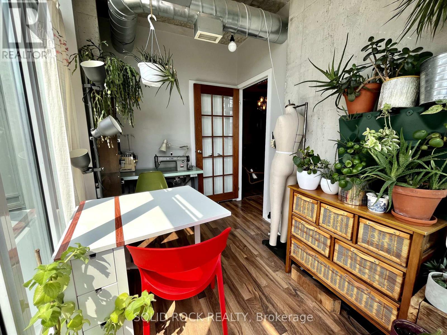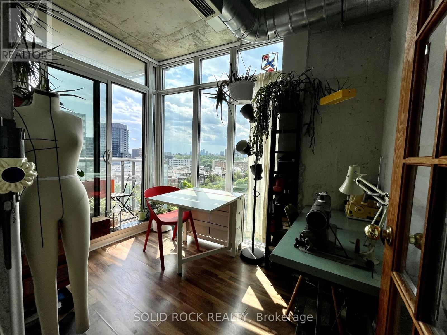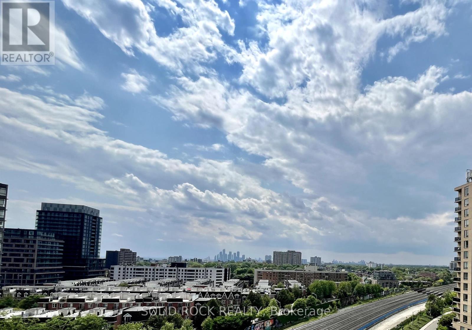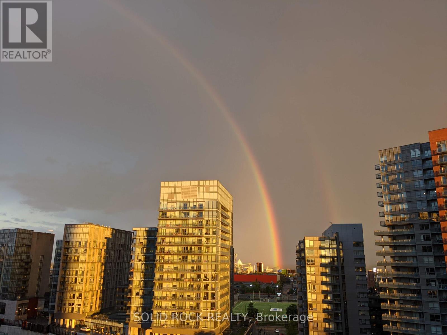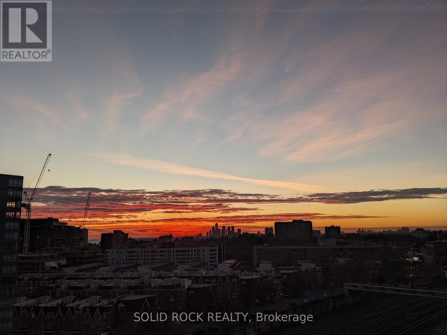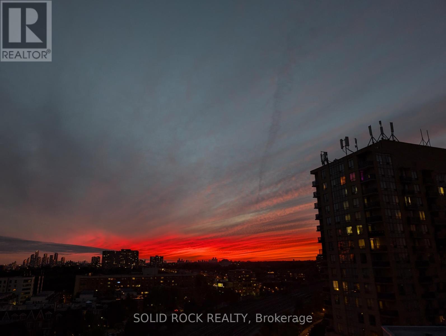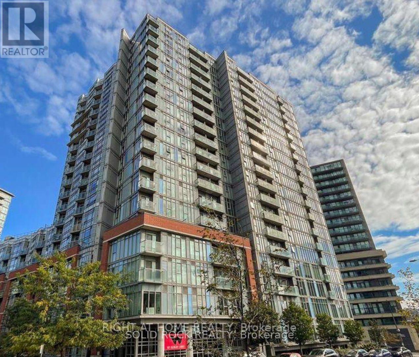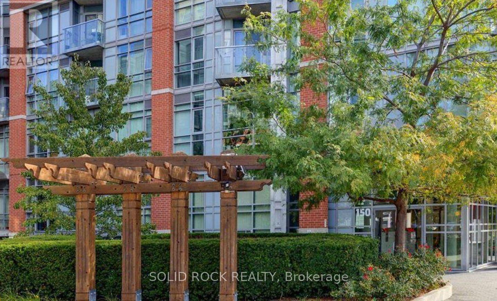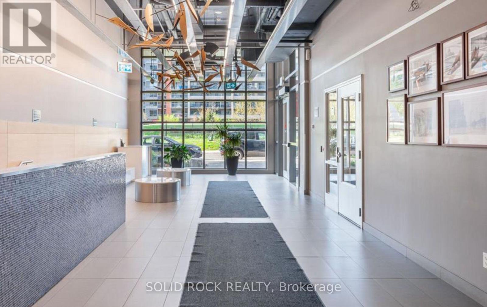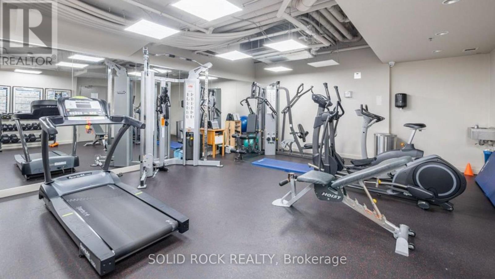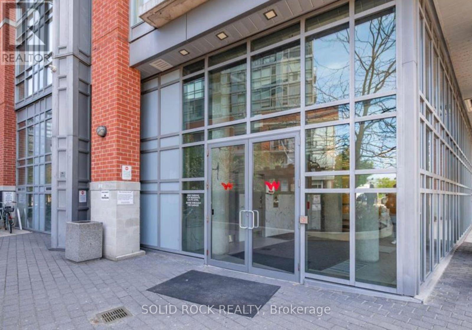1116 - 150 Sudbury Street Toronto, Ontario M6J 3S8
$2,500 Monthly
Bright, spacious, and full of character this 2-bedroom, 1-bathroom corner loft, perfectly situated in one of Torontos most vibrant and creative neighbourhoods. With soaring 9-foot exposed concrete ceilings, floor-to-ceiling windows, and an open-concept layout, this stylish suite combines industrial edge with modern comfort.Natural light floods the space offering breathtaking views of Lake Ontario. The southwest facing balcony is the perfect spot to unwind with a coffee or catch dreamy sunsets after a long day.The modern kitchen is equipped with stainless steel appliances and flows seamlessly into the living and dining areas, creating an ideal space for entertaining or relaxing. The primary bedroom features a large closet and a semi-ensuite bath, while the second bedroom can be use as a guest room, home office, or creative space. Ensuite laundry adds everyday convenience to this beautifully designed home.vLocated just steps from Metro, FreshCo, Trinity Bellwoods Park, and an endless selection of Queen West cafés, bars, and restaurants, this loft is also within close reach of Liberty Village and King West. With the streetcar at your doorstep, commuting and exploring the city couldn't be easier.This is true urban living, stylish, functional, and surrounded by the best of what Toronto has to offer. (id:50886)
Property Details
| MLS® Number | C12213597 |
| Property Type | Single Family |
| Community Name | Little Portugal |
| Community Features | Pet Restrictions |
| Features | Balcony |
| View Type | Lake View, City View |
Building
| Bathroom Total | 1 |
| Bedrooms Above Ground | 2 |
| Bedrooms Total | 2 |
| Age | 11 To 15 Years |
| Appliances | Dishwasher, Dryer, Microwave, Stove, Washer, Window Coverings, Refrigerator |
| Architectural Style | Loft |
| Cooling Type | Central Air Conditioning |
| Exterior Finish | Brick |
| Flooring Type | Laminate |
| Heating Fuel | Natural Gas |
| Heating Type | Forced Air |
| Size Interior | 600 - 699 Ft2 |
| Type | Apartment |
Parking
| No Garage |
Land
| Acreage | No |
Rooms
| Level | Type | Length | Width | Dimensions |
|---|---|---|---|---|
| Flat | Living Room | 6.89 m | 3.11 m | 6.89 m x 3.11 m |
| Flat | Kitchen | 6.89 m | 3.11 m | 6.89 m x 3.11 m |
| Flat | Primary Bedroom | 3.35 m | 2.74 m | 3.35 m x 2.74 m |
| Flat | Bedroom 2 | 3.04 m | 2.74 m | 3.04 m x 2.74 m |
Contact Us
Contact us for more information
Karen Mcdermott
Salesperson
12 Howbert Drive
Toronto, Ontario M9N 3L2
(855) 484-6042
(613) 733-3435
www.srrealty.ca/

