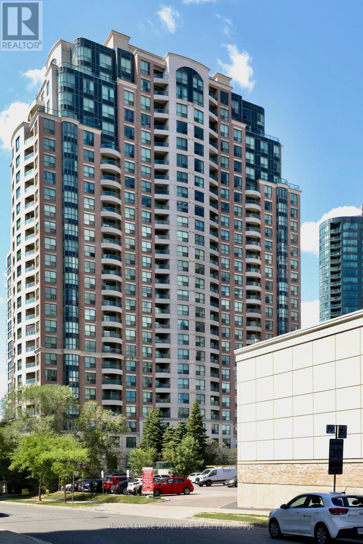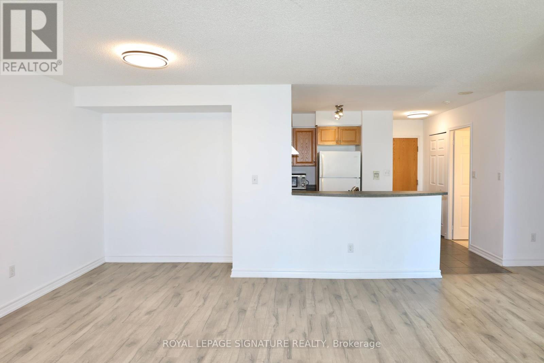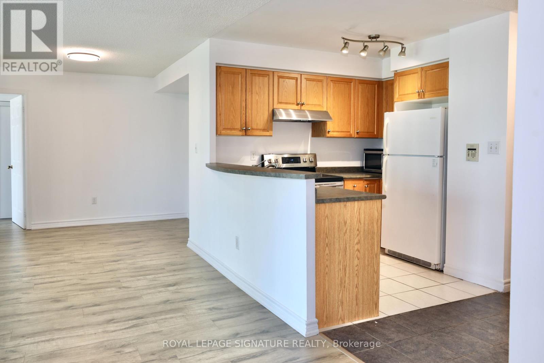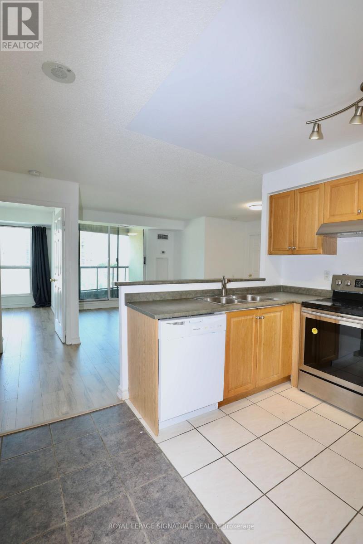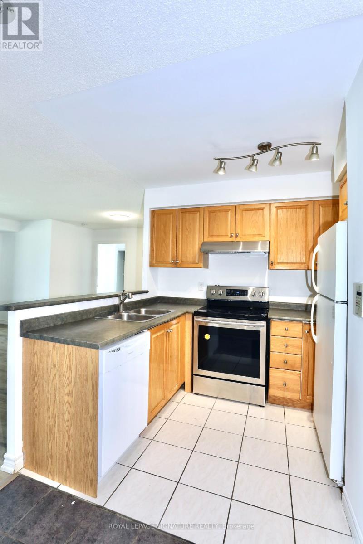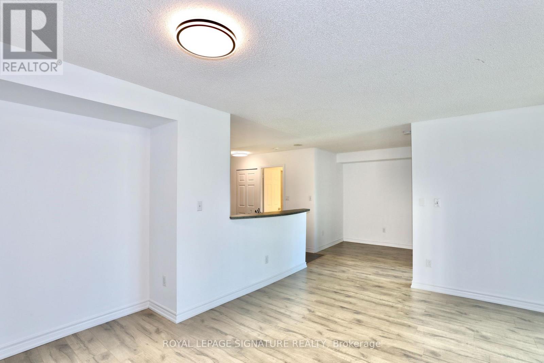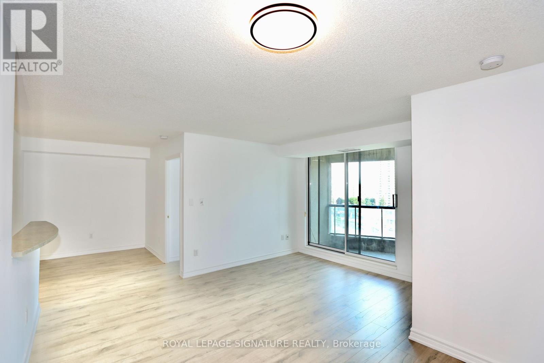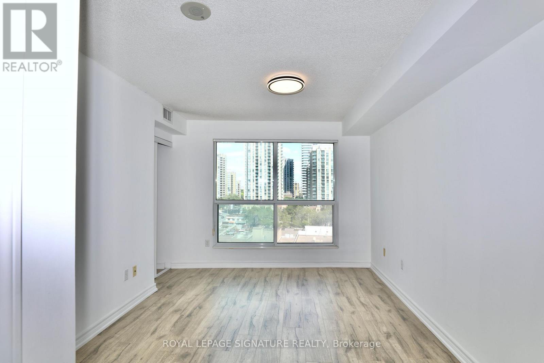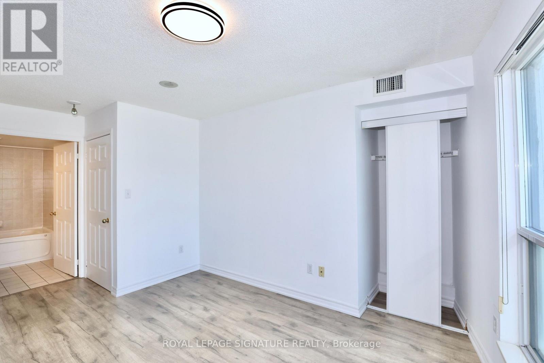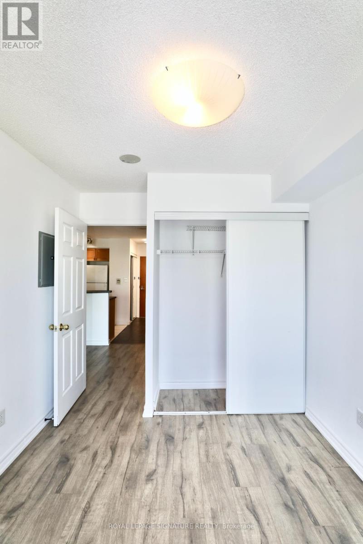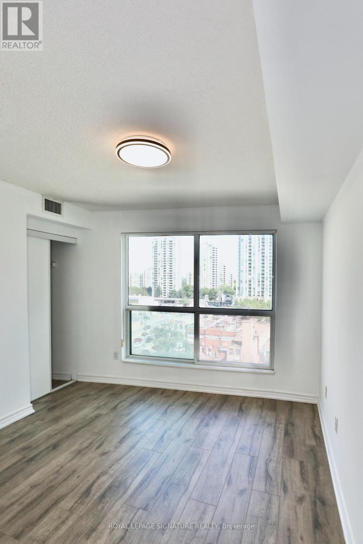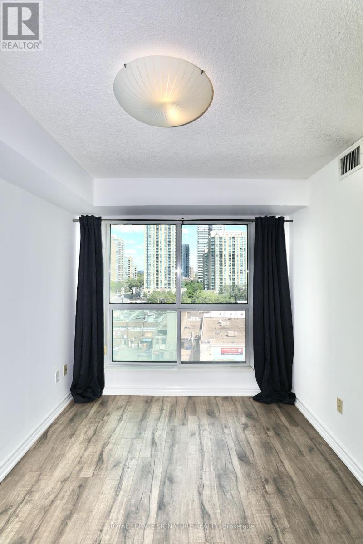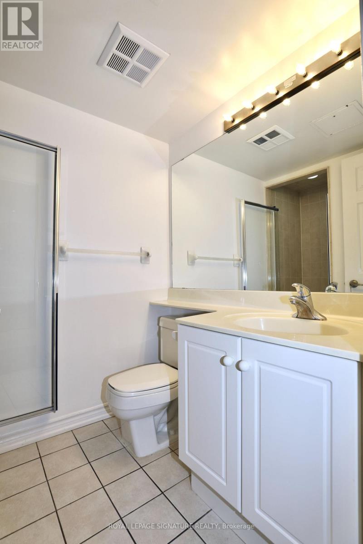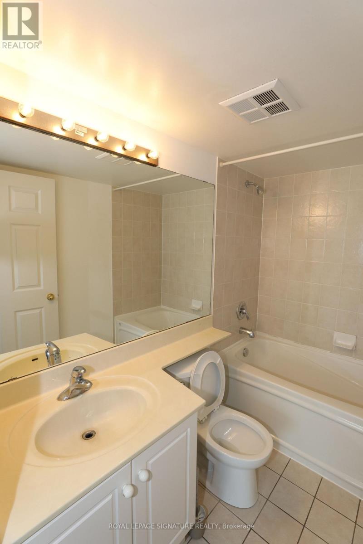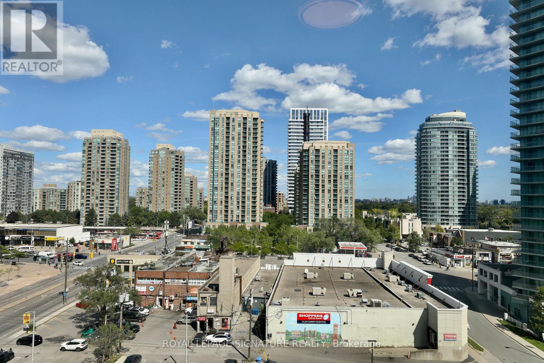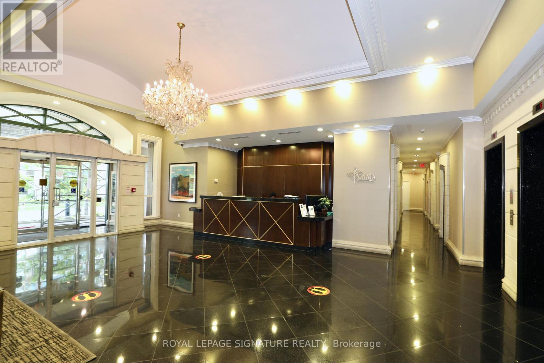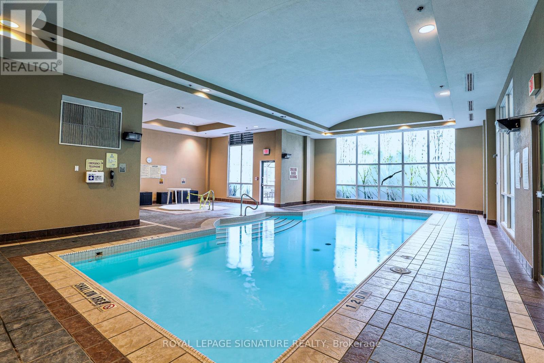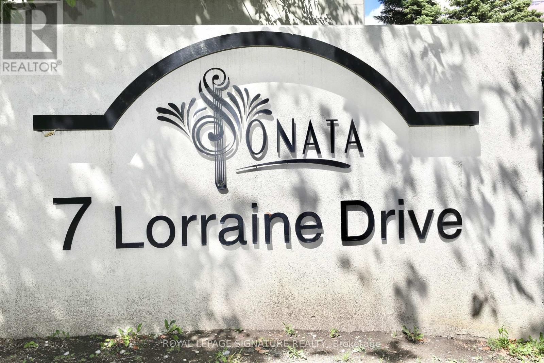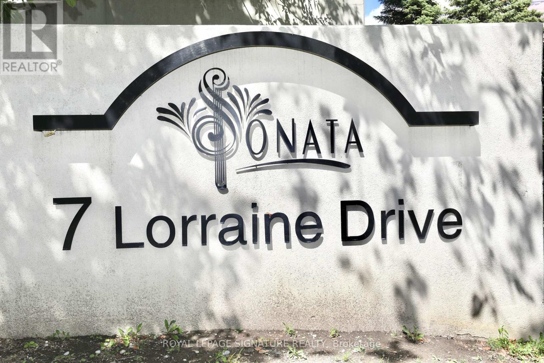1116 - 7 Lorraine Drive Toronto, Ontario M2N 7H2
$679,000Maintenance, Heat, Water, Common Area Maintenance, Insurance, Parking
$685.40 Monthly
Maintenance, Heat, Water, Common Area Maintenance, Insurance, Parking
$685.40 MonthlySpacious 2+1 bedroom, 2 bathroom condo at Sonata Condo in the heart of North York! This bright and functional layout features an open-concept living and dining area with floor-to-ceiling windows and a walkout to the balcony. The modern kitchen is equipped with stainless steel appliances and ample storage. The primary bedroom offers a 4-piece ensuite and large closet, while the versatile den can be used as a home office. Located in a highly desirable neighborhood, just steps to Finch Subway Station, restaurants, shops, parks, and top-rated schools. Building amenities include a fitness center, indoor pool, sauna, party room, guest suites, and 24-hour concierge. Perfect for families and professionals seeking comfort and convenience! (id:50886)
Property Details
| MLS® Number | C12368341 |
| Property Type | Single Family |
| Neigbourhood | Willowdale West |
| Community Name | Willowdale West |
| Community Features | Pets Allowed With Restrictions |
| Features | Balcony |
| Parking Space Total | 1 |
| Pool Type | Indoor Pool |
Building
| Bathroom Total | 2 |
| Bedrooms Above Ground | 2 |
| Bedrooms Below Ground | 1 |
| Bedrooms Total | 3 |
| Amenities | Security/concierge, Exercise Centre, Party Room, Sauna, Visitor Parking |
| Basement Type | None |
| Cooling Type | Central Air Conditioning |
| Exterior Finish | Concrete |
| Flooring Type | Laminate, Ceramic |
| Heating Fuel | Natural Gas |
| Heating Type | Forced Air |
| Size Interior | 800 - 899 Ft2 |
| Type | Apartment |
Parking
| Underground | |
| Garage |
Land
| Acreage | No |
Rooms
| Level | Type | Length | Width | Dimensions |
|---|---|---|---|---|
| Ground Level | Living Room | 4.35 m | 3.68 m | 4.35 m x 3.68 m |
| Ground Level | Dining Room | 3.55 m | 2 m | 3.55 m x 2 m |
| Ground Level | Kitchen | 3 m | 2.26 m | 3 m x 2.26 m |
| Ground Level | Primary Bedroom | 3.93 m | 3.03 m | 3.93 m x 3.03 m |
| Ground Level | Bedroom 2 | 2.93 m | 2.57 m | 2.93 m x 2.57 m |
| Ground Level | Den | 2.21 m | 1.7 m | 2.21 m x 1.7 m |
Contact Us
Contact us for more information
Cloud Fan
Broker
8 Sampson Mews Suite 201 The Shops At Don Mills
Toronto, Ontario M3C 0H5
(416) 443-0300
(416) 443-8619

