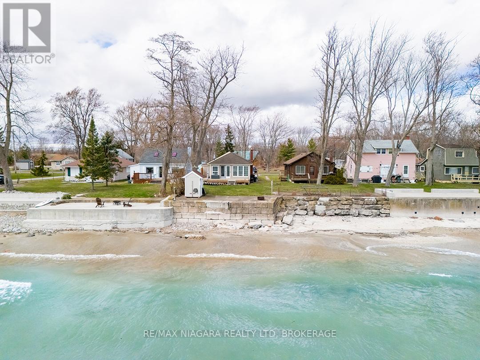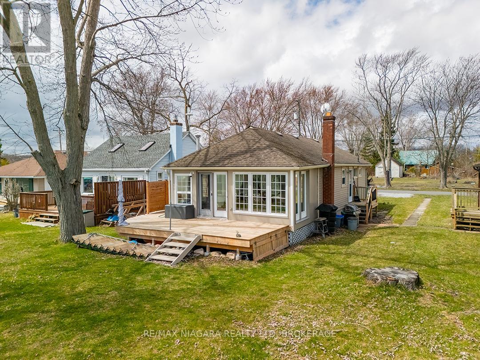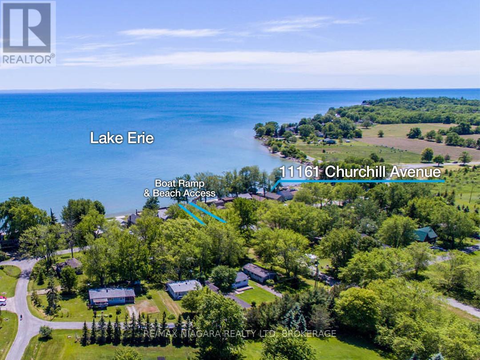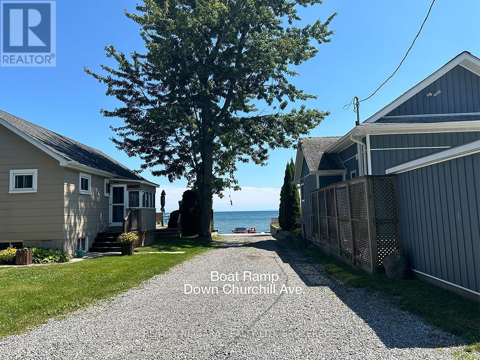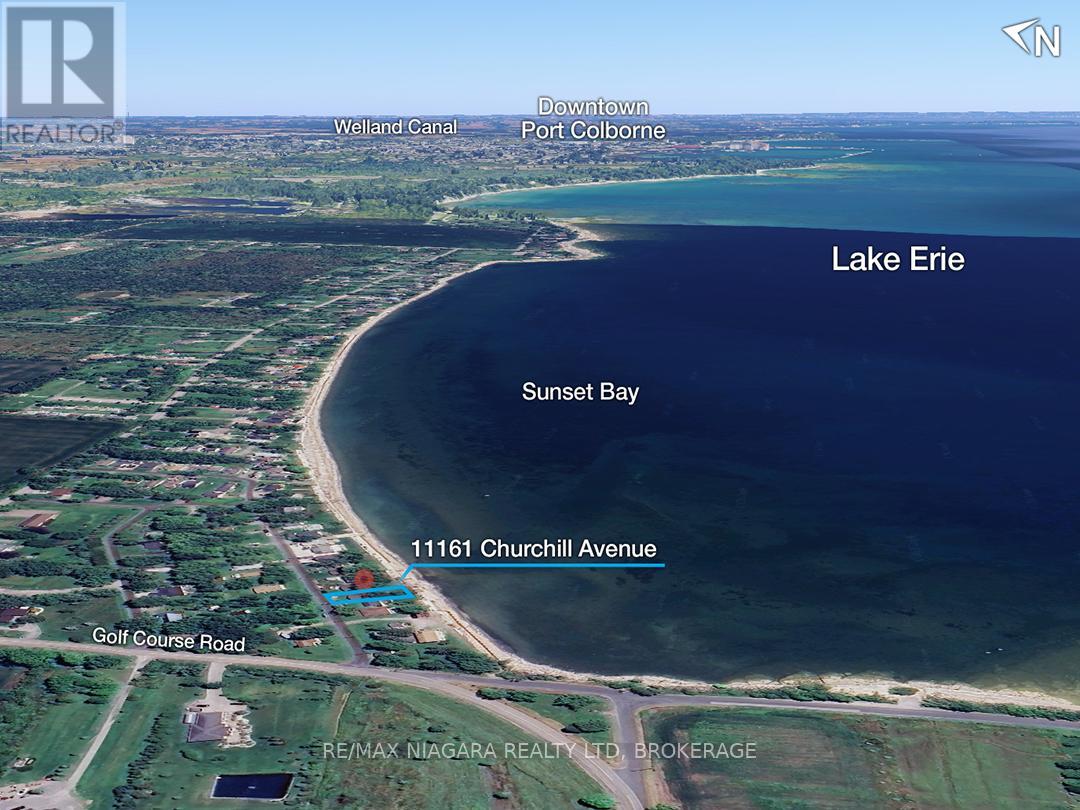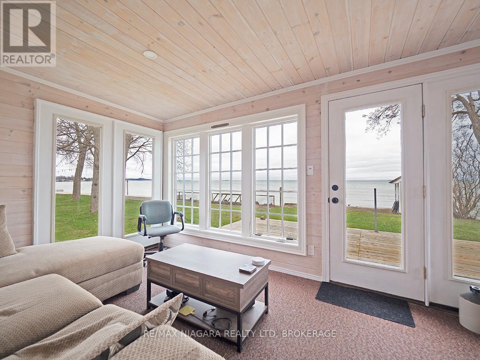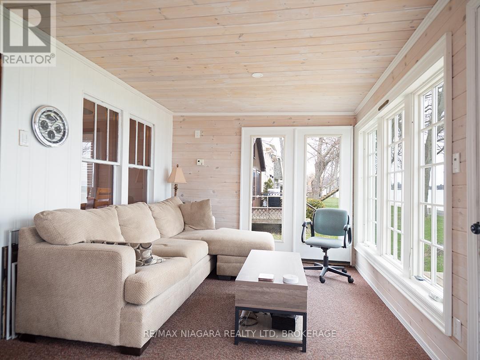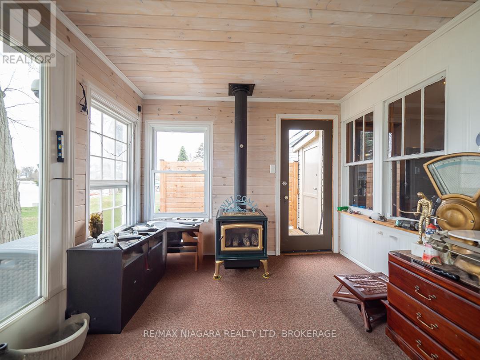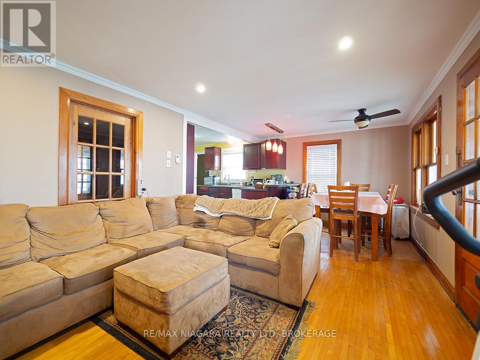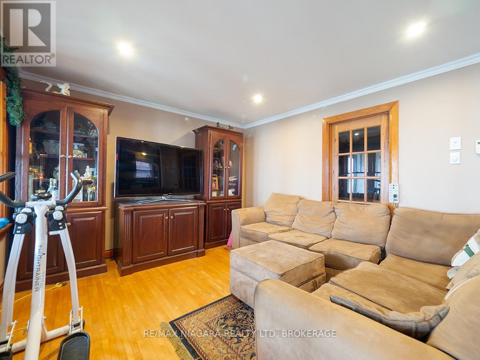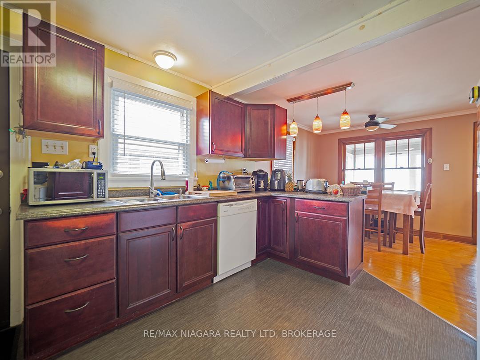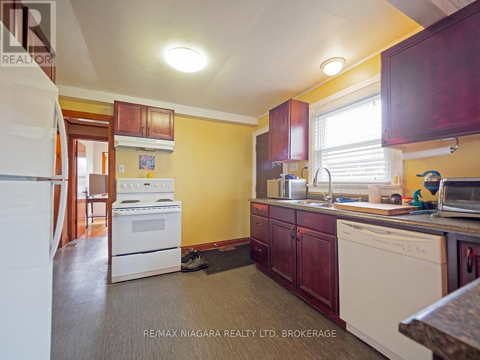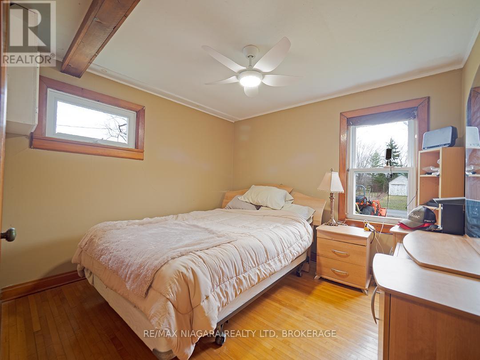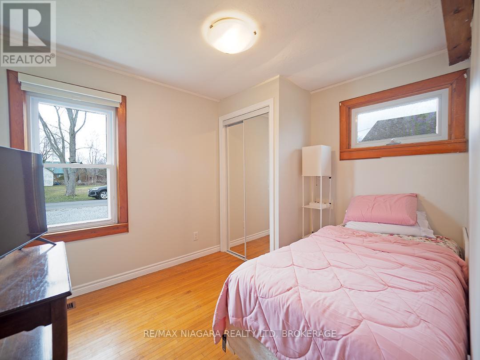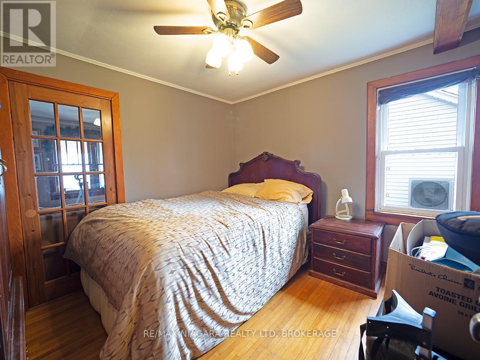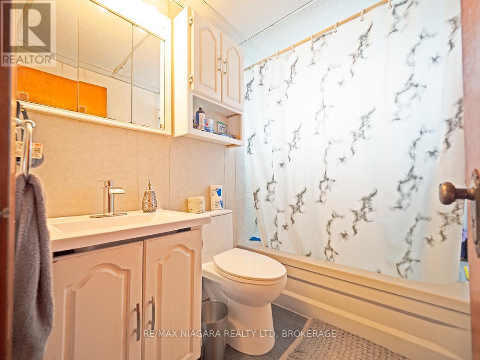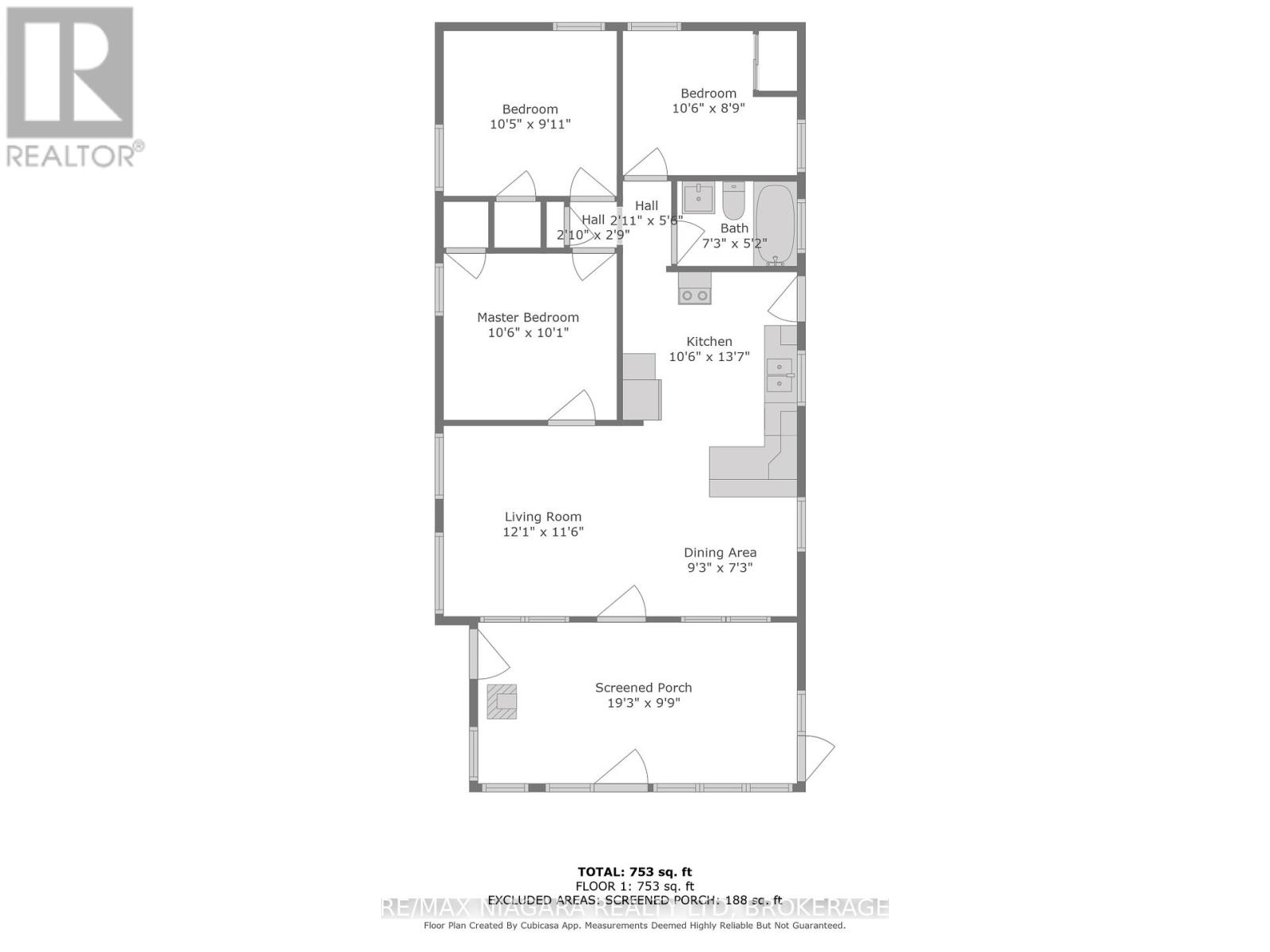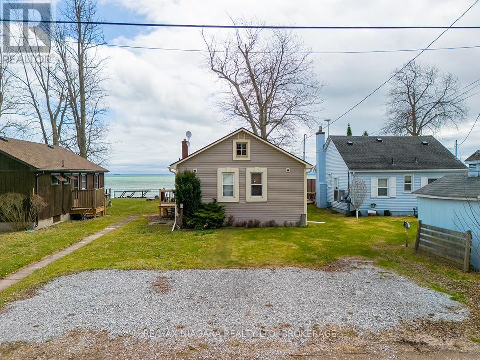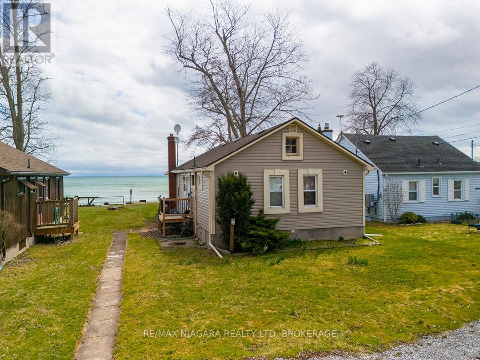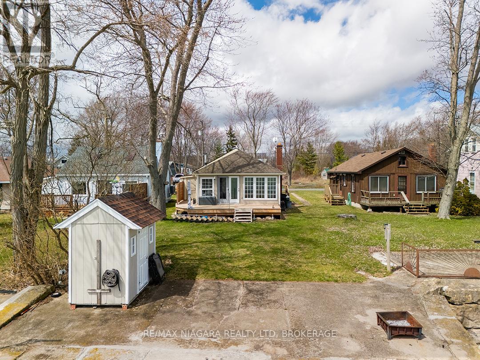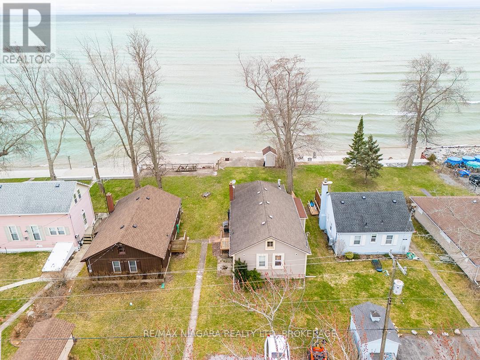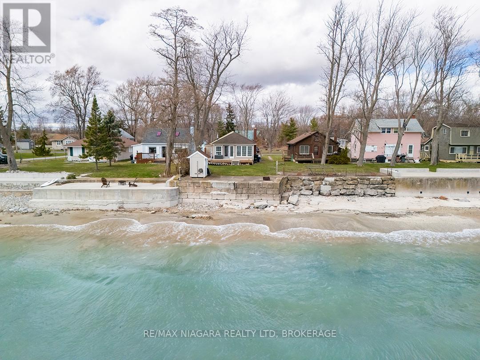11161 Churchill Avenue Wainfleet, Ontario L0S 1V0
$595,000
11161 Churchill Avenue is your perfect escape on the shores of Lake Erie.This charming 3 bedroom bungalow offers 940 sq. ft. of cozy comfort in the heart of Sunset Bay. Located in a quiet lakeside neighbourhood just 10 minutes from Port Colborne or Wainfleet, and mere moments from Morgans Point Conservation Area and the Port Colborne Golf Course. Enjoy sunny lake views from the bright sunroom with a gas fireplace, large windows and walk out to the lakefront deck & lawn. A high efficiency gas furnace is installed in the crawl space so the floors are always warm in cooler months!! A concrete patio and breakwater at the shore, complete with a private stairway to the beach, allow for easy access to the shallow waters of Lake Erie. A community boat launch is located just down Churchill Avenue. Bring your beach and water toys!! Flexible Possession (id:50886)
Property Details
| MLS® Number | X12392490 |
| Property Type | Single Family |
| Community Name | 880 - Lakeshore |
| Amenities Near By | Beach, Golf Nearby |
| Easement | Unknown, None |
| Features | Level |
| Parking Space Total | 2 |
| Structure | Porch, Patio(s), Shed, Breakwater |
| View Type | Lake View, Direct Water View |
| Water Front Type | Waterfront On Lake |
Building
| Bathroom Total | 1 |
| Bedrooms Above Ground | 3 |
| Bedrooms Total | 3 |
| Age | 51 To 99 Years |
| Amenities | Fireplace(s) |
| Architectural Style | Bungalow |
| Basement Type | None |
| Construction Style Attachment | Detached |
| Cooling Type | None |
| Exterior Finish | Vinyl Siding |
| Fireplace Present | Yes |
| Fireplace Total | 1 |
| Foundation Type | Block |
| Heating Fuel | Natural Gas |
| Heating Type | Forced Air |
| Stories Total | 1 |
| Size Interior | 700 - 1,100 Ft2 |
| Type | House |
Parking
| No Garage |
Land
| Access Type | Year-round Access |
| Acreage | No |
| Land Amenities | Beach, Golf Nearby |
| Sewer | Septic System |
| Size Depth | 133 Ft ,10 In |
| Size Frontage | 40 Ft |
| Size Irregular | 40 X 133.9 Ft |
| Size Total Text | 40 X 133.9 Ft|1/2 - 1.99 Acres |
| Surface Water | Lake/pond |
| Zoning Description | Rls.c25 |
Rooms
| Level | Type | Length | Width | Dimensions |
|---|---|---|---|---|
| Main Level | Sunroom | 5.86 m | 2.82 m | 5.86 m x 2.82 m |
| Main Level | Living Room | 3.89 m | 3.5 m | 3.89 m x 3.5 m |
| Main Level | Dining Room | 2.9 m | 2.2 m | 2.9 m x 2.2 m |
| Main Level | Kitchen | 3.2 m | 4.14 m | 3.2 m x 4.14 m |
| Main Level | Bedroom | 3.2 m | 3.07 m | 3.2 m x 3.07 m |
| Main Level | Bedroom 2 | 3.18 m | 3.02 m | 3.18 m x 3.02 m |
| Main Level | Bedroom 3 | 3.2 m | 2.7 m | 3.2 m x 2.7 m |
https://www.realtor.ca/real-estate/28838082/11161-churchill-avenue-wainfleet-lakeshore-880-lakeshore
Contact Us
Contact us for more information
Frank Ruzycki
Salesperson
www.ruzyckirealestate.com/
www.facebook.com/PortColborneWainfleetRealEstate
www.instagram.com/ruzyckirealestate/
www.youtube.com/@RuzyckiRealEstate
188 West Street, Unit A
Port Colborne, Ontario L3K 4E2
(905) 732-4426
(905) 374-0241
www.remaxniagara.ca/

