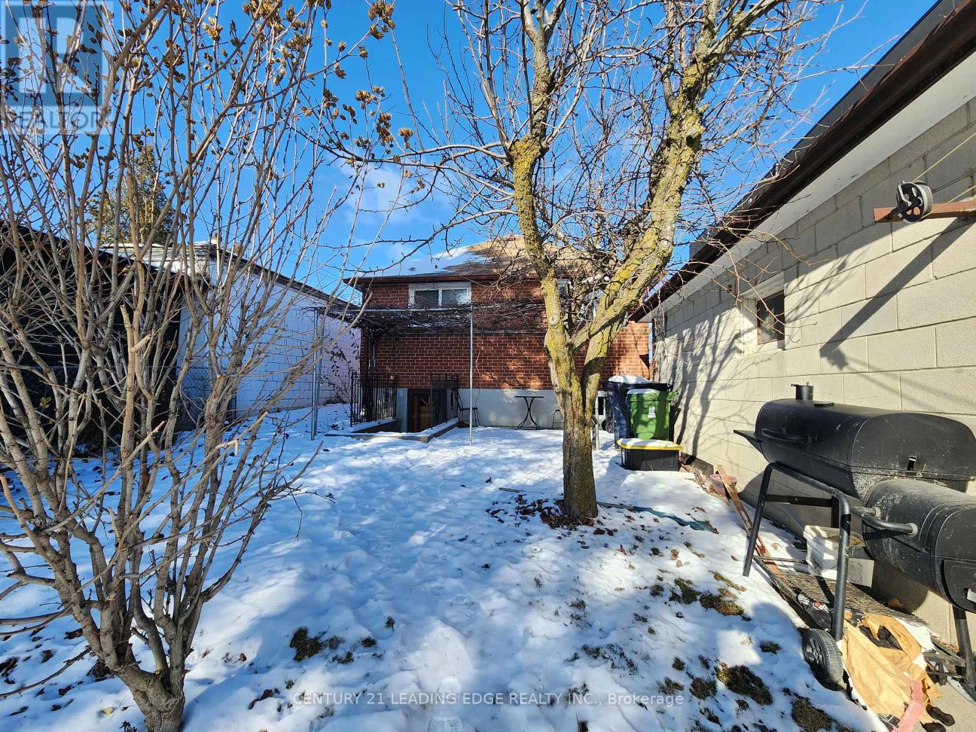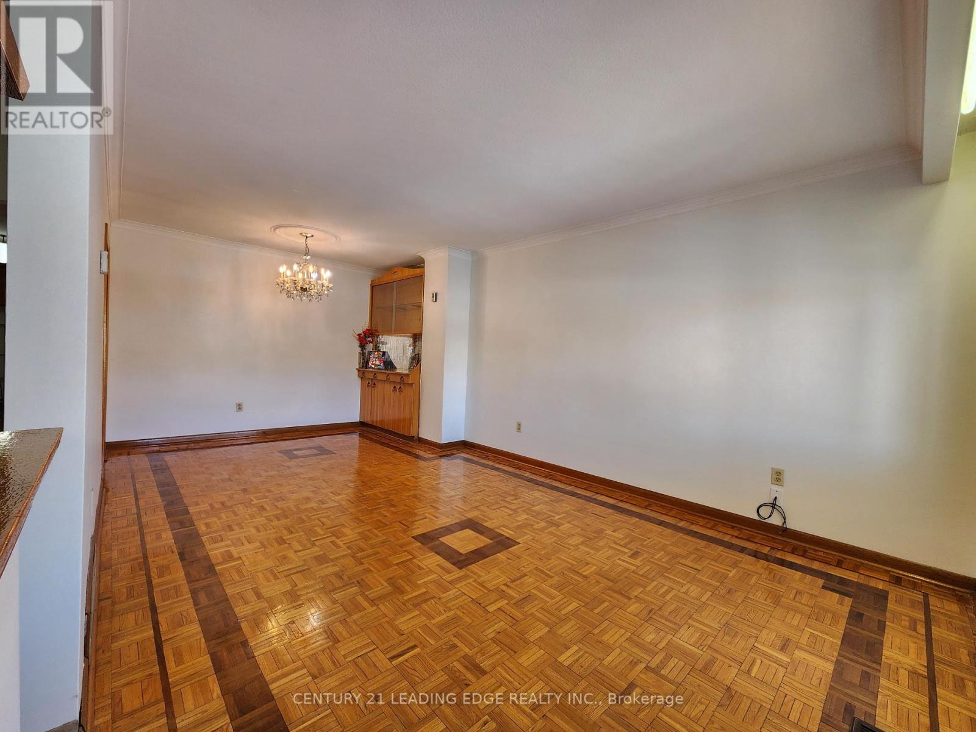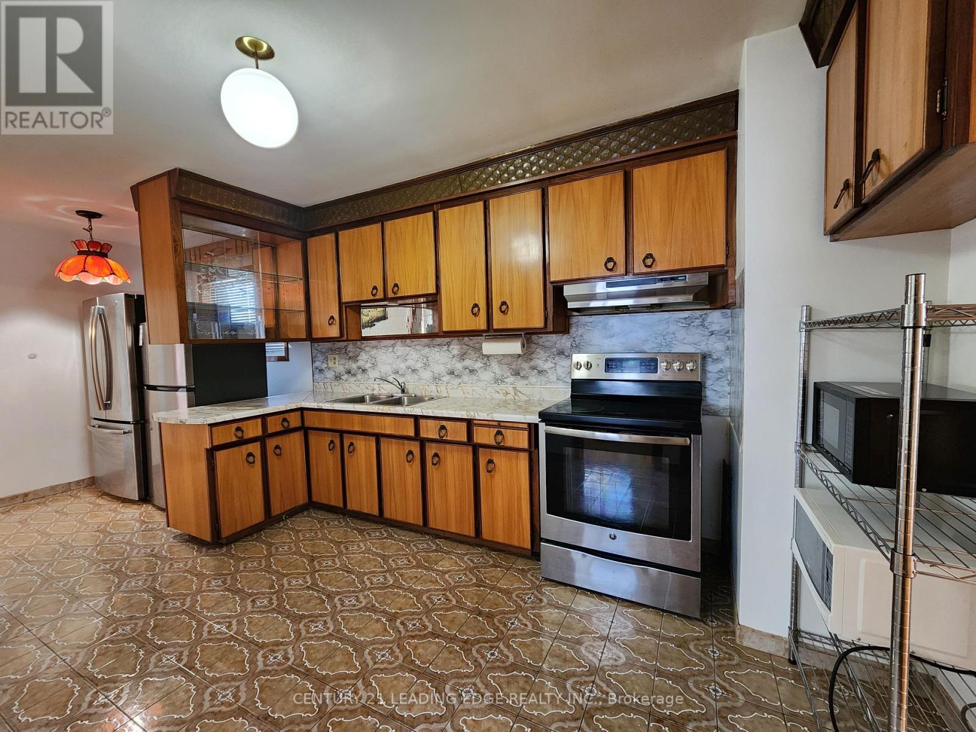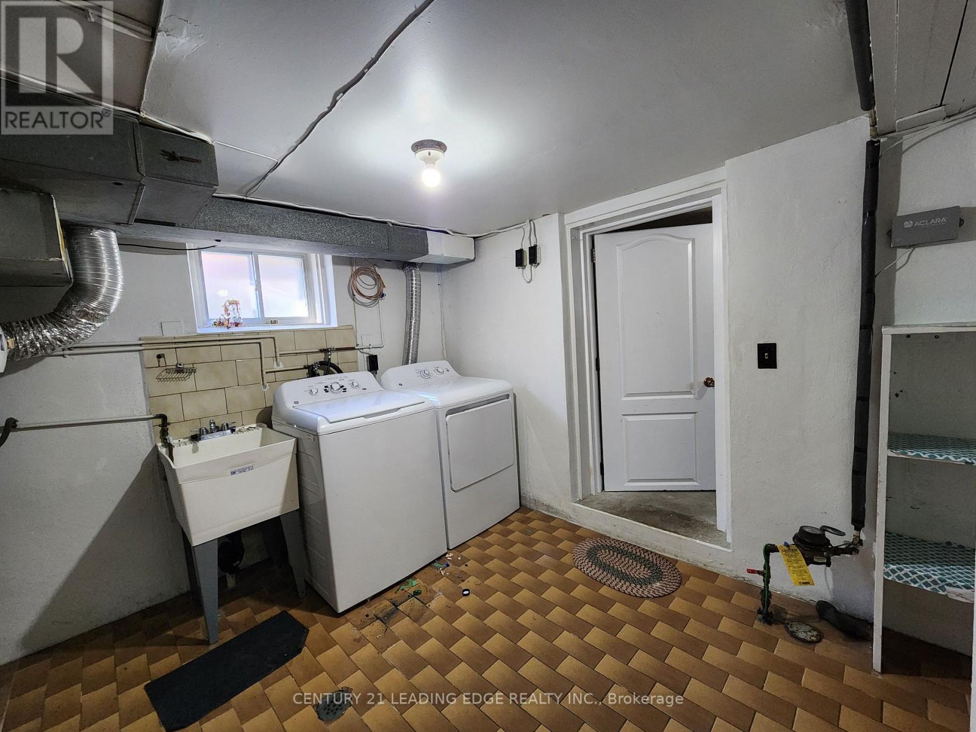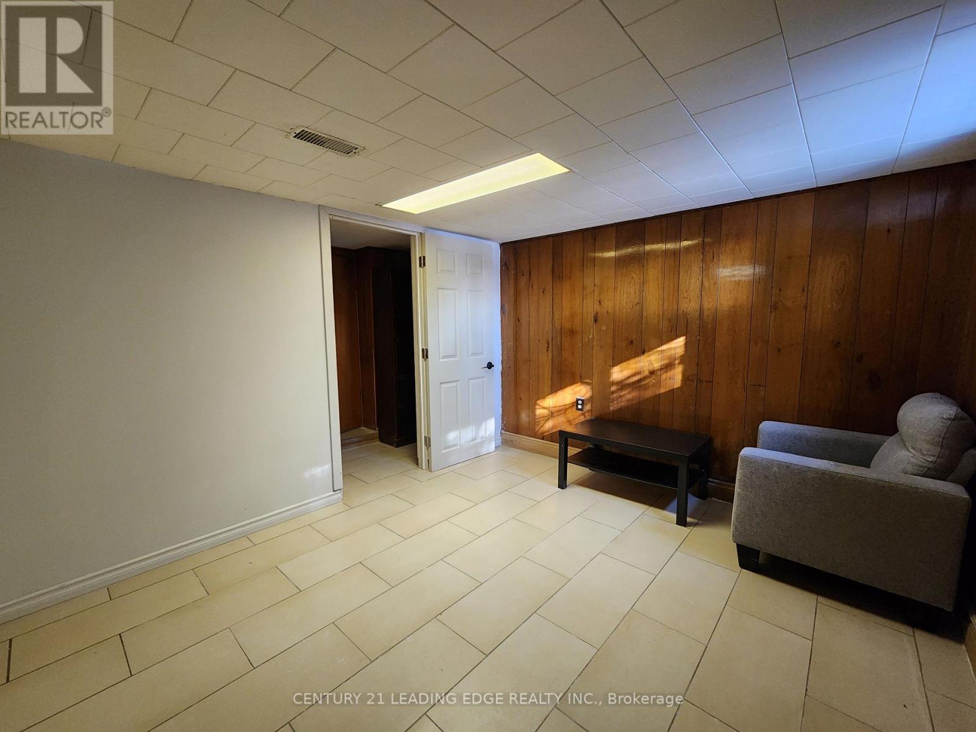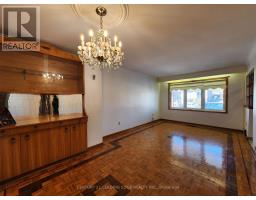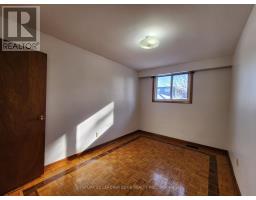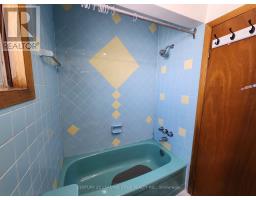1117 Glencairn Avenue Toronto, Ontario M6B 2B1
3 Bedroom
1 Bathroom
1099.9909 - 1499.9875 sqft
Bungalow
Central Air Conditioning
Forced Air
$3,100 Monthly
Immaculately Maintained And Decorated Bungalow On Premium Sized Lot. Three Spacious Bedrooms With Tons Of Light. Plenty of Storage, Side Entrance Door, Parking For 4 Cars (Single Car Garage & Long Private Drive) Large Backyard W/ Grapevine & Mature Pear Tree. Well Cared For Parquet Floors W/Lovely Inlays. Beautiful Residential North York Neighbourhood With Easy Access To TTC & Shopping Close By, Perfect For Family Living. Shares 70% Utility Charges For The Main Floor. Rent Would Be $4,800 For The Whole House, If The Basement Is Included. (id:50886)
Property Details
| MLS® Number | W11927158 |
| Property Type | Single Family |
| Community Name | Yorkdale-Glen Park |
| AmenitiesNearBy | Hospital, Park, Place Of Worship, Schools, Public Transit |
| Features | Flat Site, Carpet Free |
| ParkingSpaceTotal | 4 |
| Structure | Porch, Patio(s) |
Building
| BathroomTotal | 1 |
| BedroomsAboveGround | 3 |
| BedroomsTotal | 3 |
| Appliances | Water Heater |
| ArchitecturalStyle | Bungalow |
| BasementDevelopment | Finished |
| BasementFeatures | Walk Out |
| BasementType | N/a (finished) |
| ConstructionStyleAttachment | Detached |
| CoolingType | Central Air Conditioning |
| ExteriorFinish | Brick |
| FireProtection | Alarm System, Smoke Detectors |
| FlooringType | Hardwood, Ceramic |
| FoundationType | Unknown |
| HeatingFuel | Natural Gas |
| HeatingType | Forced Air |
| StoriesTotal | 1 |
| SizeInterior | 1099.9909 - 1499.9875 Sqft |
| Type | House |
| UtilityWater | Municipal Water |
Parking
| Detached Garage |
Land
| Acreage | No |
| FenceType | Fenced Yard |
| LandAmenities | Hospital, Park, Place Of Worship, Schools, Public Transit |
| Sewer | Sanitary Sewer |
| SizeDepth | 132 Ft ,4 In |
| SizeFrontage | 40 Ft |
| SizeIrregular | 40 X 132.4 Ft |
| SizeTotalText | 40 X 132.4 Ft |
Rooms
| Level | Type | Length | Width | Dimensions |
|---|---|---|---|---|
| Main Level | Living Room | 6.02 m | 3.25 m | 6.02 m x 3.25 m |
| Main Level | Dining Room | 6.02 m | 3.25 m | 6.02 m x 3.25 m |
| Main Level | Kitchen | 4.06 m | 2.79 m | 4.06 m x 2.79 m |
| Main Level | Eating Area | 2.44 m | 1.96 m | 2.44 m x 1.96 m |
| Main Level | Primary Bedroom | 3.81 m | 3.3 m | 3.81 m x 3.3 m |
| Main Level | Bedroom 2 | 3.51 m | 2.46 m | 3.51 m x 2.46 m |
| Main Level | Bedroom 3 | 3.05 m | 2.46 m | 3.05 m x 2.46 m |
Utilities
| Sewer | Installed |
Interested?
Contact us for more information
Abdul Mannan
Broker
Century 21 Leading Edge Realty Inc.






