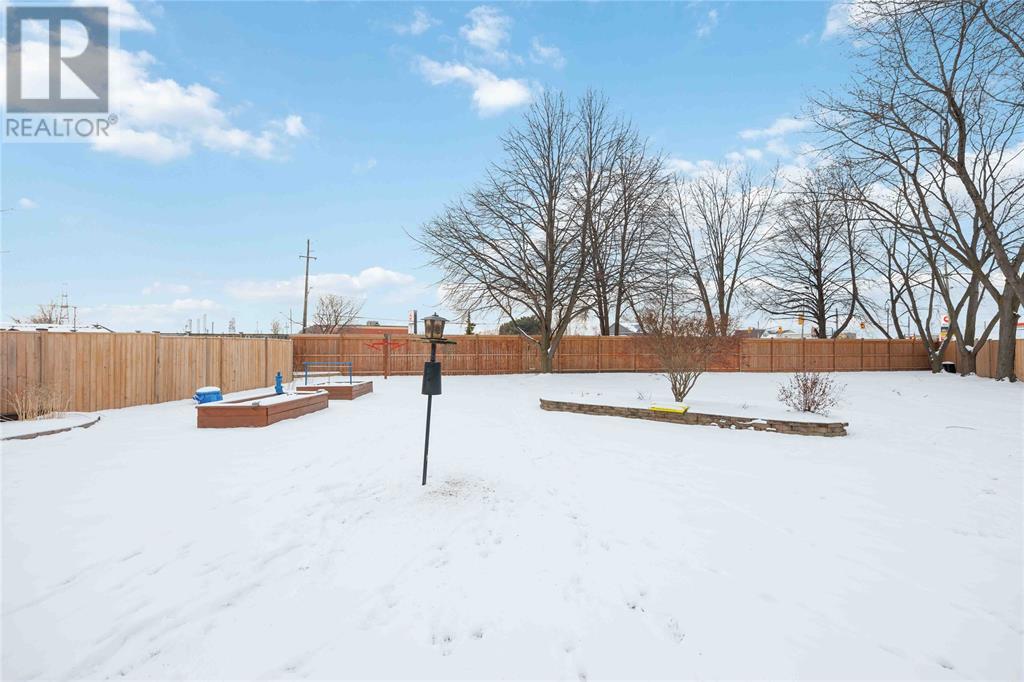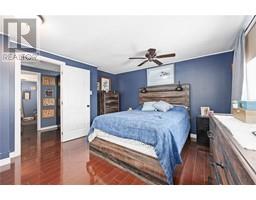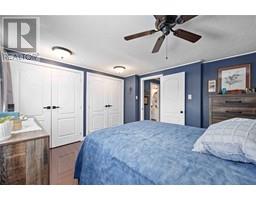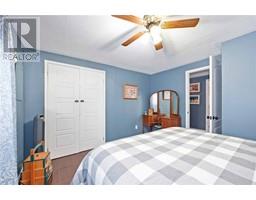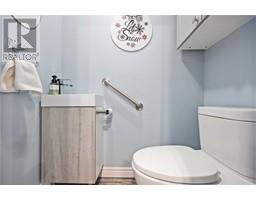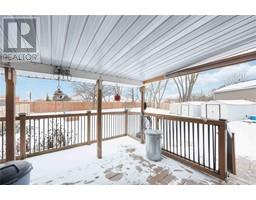1117 Overlea Crescent Sarnia, Ontario N7S 4E6
$389,900
Welcome home to 1117 Overlea Crescent! This 2 bedroom, 3 bathroom townhome is situated on a fantastic sized lot (229.90 feet at the deepest), featuring many updates, a finished basement and double wide paved driveway. The main level boasts an open concept design with new flooring, an updated kitchen with a convenient island, and double doors that lead out to the large covered back deck and huge, fully fenced backyard, as well as a 2-piece bathroom. The second level is complete with two generously sized bedrooms and an updated 4 piece bathroom. The lower level is finished including a rec room, storage space and an additional 2-piece bathroom. Roof - 2016, Furnace/A/C - 9 Years, Hot Water Tank - 2 Years. Don't miss your opportunity to view this home! (id:50886)
Property Details
| MLS® Number | 25000780 |
| Property Type | Single Family |
| Features | Double Width Or More Driveway, Paved Driveway |
Building
| Bathroom Total | 3 |
| Bedrooms Above Ground | 3 |
| Bedrooms Total | 3 |
| Constructed Date | 1975 |
| Construction Style Attachment | Semi-detached |
| Cooling Type | Central Air Conditioning |
| Exterior Finish | Aluminum/vinyl, Brick |
| Flooring Type | Ceramic/porcelain, Laminate, Cushion/lino/vinyl |
| Foundation Type | Concrete |
| Half Bath Total | 2 |
| Heating Fuel | Natural Gas |
| Heating Type | Forced Air, Furnace |
| Stories Total | 2 |
| Type | House |
Land
| Acreage | No |
| Size Irregular | 30.03x229.90 Irr |
| Size Total Text | 30.03x229.90 Irr |
| Zoning Description | Rm1 4 |
Rooms
| Level | Type | Length | Width | Dimensions |
|---|---|---|---|---|
| Second Level | 4pc Bathroom | Measurements not available | ||
| Second Level | Bedroom | 11.4 x 12.8 | ||
| Second Level | Bedroom | 11.6 x 12.7 | ||
| Basement | 2pc Bathroom | Measurements not available | ||
| Basement | Storage | 8.4 x 5.10 | ||
| Basement | Recreation Room | 13.4 x 11.11 | ||
| Main Level | 2pc Bathroom | Measurements not available | ||
| Main Level | Kitchen | 8.0 x 14.9 | ||
| Main Level | Dining Nook | 8.9 x 8.5 | ||
| Main Level | Living Room | 12.1 x 14.9 |
https://www.realtor.ca/real-estate/27794950/1117-overlea-crescent-sarnia
Contact Us
Contact us for more information
Kevin Ryan
Real Estate Sales Representative
www.sarniaproperty.com/
www.facebook.com/BlueCoastTeam/
www.instagram.com/bluecoastteam/
410 Front St. N
Sarnia, Ontario N7T 5S9
(226) 778-0747












































