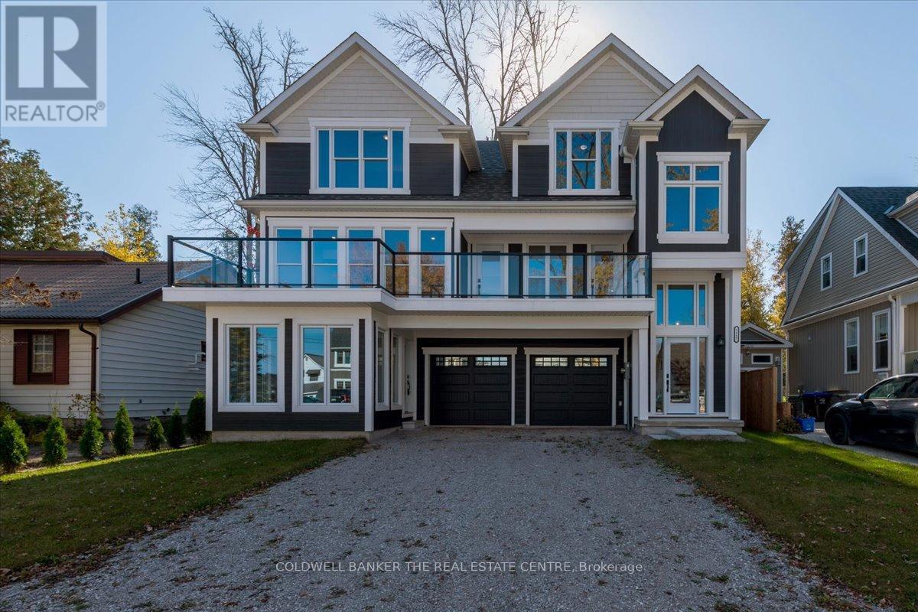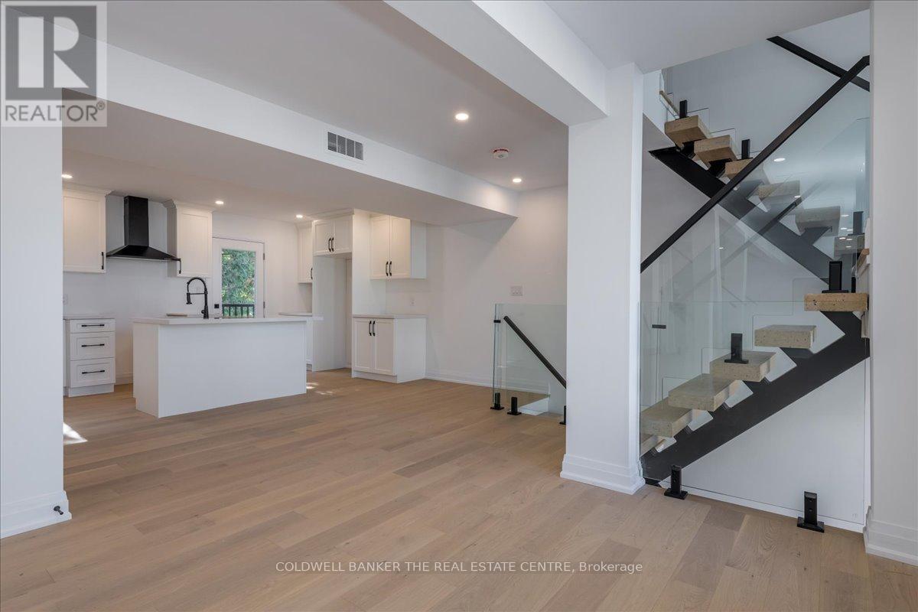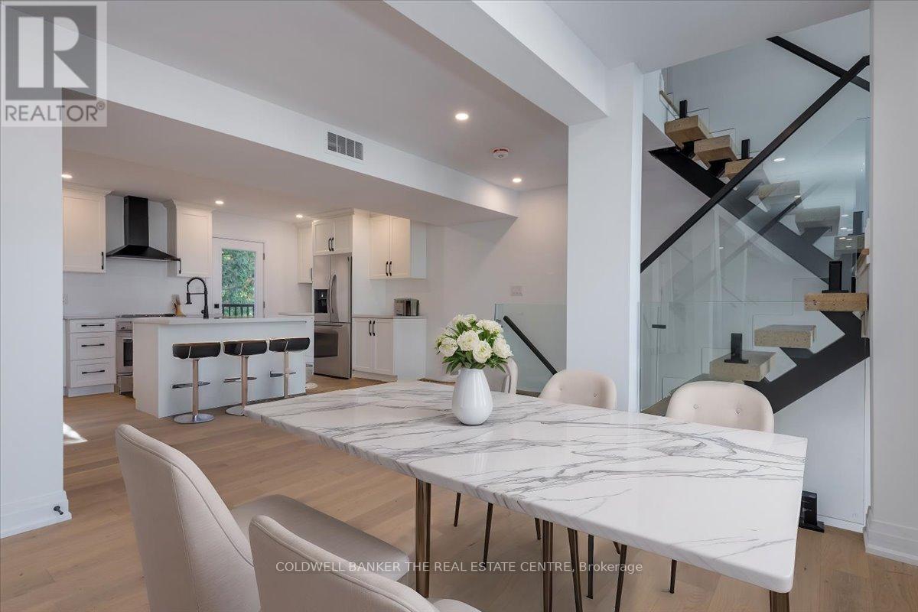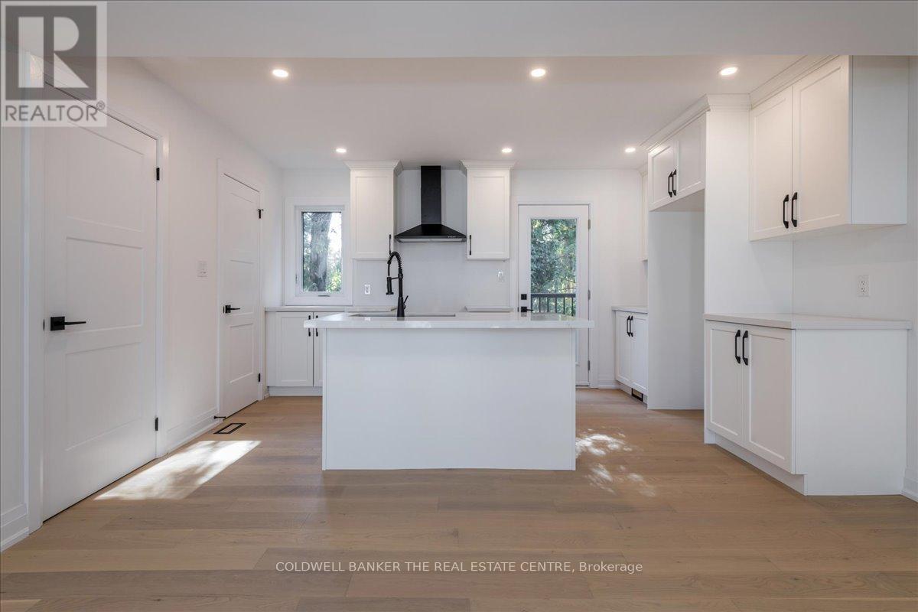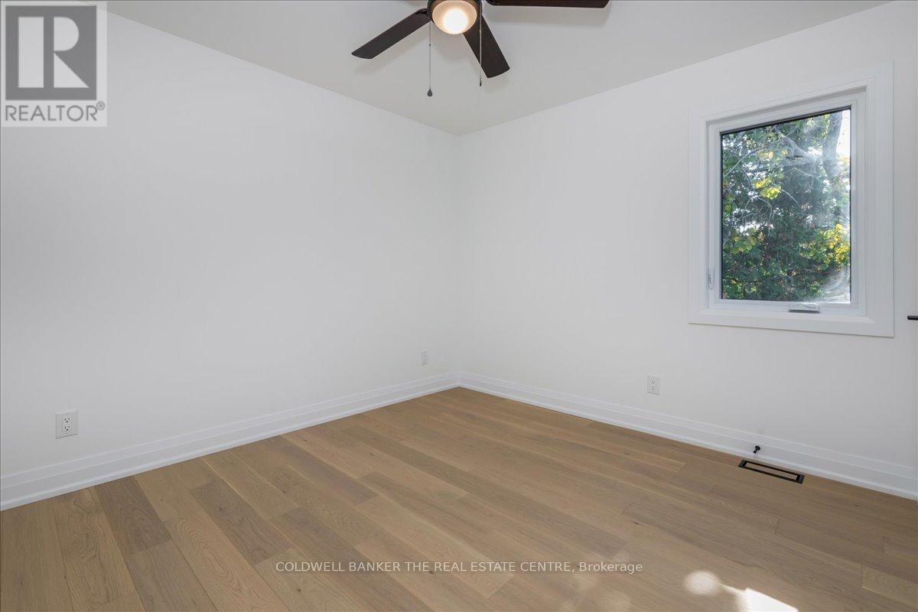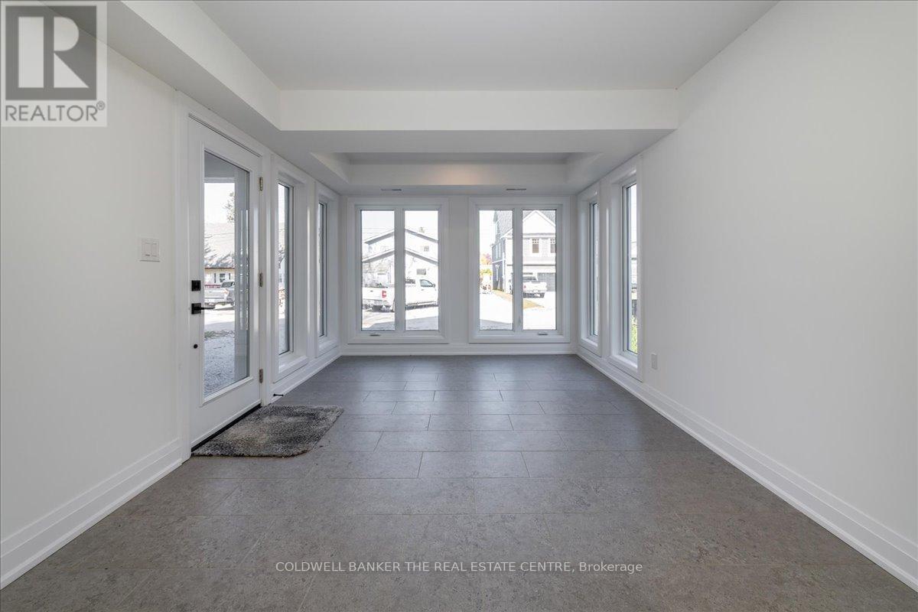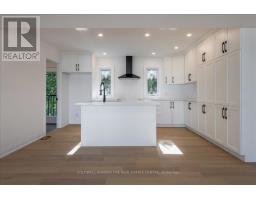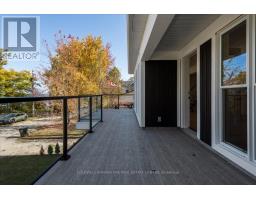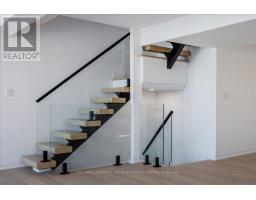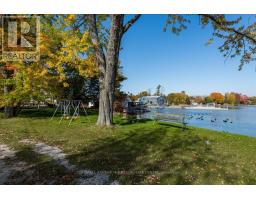1117 Stoney Point Road Innisfil, Ontario L0L 1W0
$1,575,900
Welcome to 1117 Stoney Point Road, nestled in the charming lakeside community of Lefroy. This home is designed for the growing family, feature 5 bedrooms, 6 bathrooms, and two gourmet kitchens all within a single residence. Uniquely crafted, this property offers the flexibility to be converted into two separate living spaces or serve as a shared family home. The oversized windows and balcony provide stunning lake view, enhancing the appeal of this beautifully designed modern home, tailored to your preferences. With an array of upgrades, including KWP Naurtech's 50 year warranty on cracks and dents, a 25 year warranty on the finish, radiant floor heating on the main level, and a Mono Stringer staircase connecting each floor, the list of Features is extensive. **** EXTRAS **** Floor plans and Feature list attached to listing. (id:50886)
Property Details
| MLS® Number | N9514663 |
| Property Type | Single Family |
| Community Name | Lefroy |
| AmenitiesNearBy | Marina, Park |
| Features | Flat Site, Carpet Free |
| ParkingSpaceTotal | 6 |
| Structure | Patio(s), Porch, Deck |
| ViewType | View, Lake View |
Building
| BathroomTotal | 6 |
| BedroomsAboveGround | 5 |
| BedroomsTotal | 5 |
| Appliances | Water Heater, Water Treatment |
| ConstructionStyleAttachment | Detached |
| ExteriorFinish | Wood |
| FireProtection | Smoke Detectors |
| FoundationType | Slab |
| HalfBathTotal | 2 |
| HeatingFuel | Natural Gas |
| HeatingType | Forced Air |
| StoriesTotal | 3 |
| SizeInterior | 2999.975 - 3499.9705 Sqft |
| Type | House |
Parking
| Attached Garage |
Land
| Acreage | No |
| FenceType | Fenced Yard |
| LandAmenities | Marina, Park |
| LandscapeFeatures | Landscaped |
| Sewer | Septic System |
| SizeDepth | 61 Ft ,4 In |
| SizeFrontage | 50 Ft ,9 In |
| SizeIrregular | 50.8 X 61.4 Ft |
| SizeTotalText | 50.8 X 61.4 Ft|under 1/2 Acre |
| ZoningDescription | Residential |
Utilities
| Cable | Installed |
| Sewer | Installed |
https://www.realtor.ca/real-estate/27589986/1117-stoney-point-road-innisfil-lefroy-lefroy
Interested?
Contact us for more information
Danielle M H Sud Brown
Salesperson
425 Davis Dr
Newmarket, Ontario L3Y 2P1
Heather Jones
Salesperson
425 Davis Dr
Newmarket, Ontario L3Y 2P1

