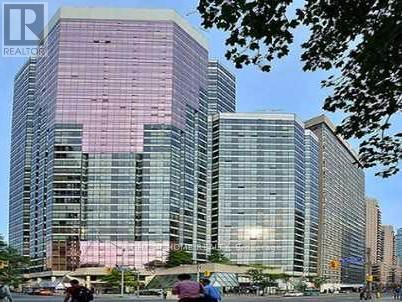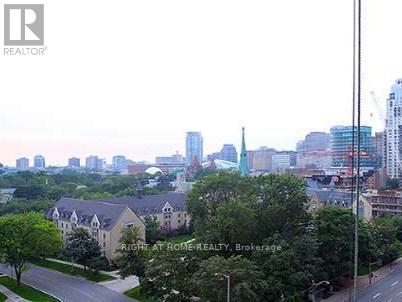1118 - 1001 Bay Street Toronto, Ontario M5S 3A6
2 Bedroom
1 Bathroom
700 - 799 ft2
Multi-Level
Indoor Pool
Central Air Conditioning
Heat Pump, Not Known
$2,580 Monthly
Hardwood Flooring, Great West Exposure Overlooking Park, U Of T Campus, Minutes' Walk To U Of T University & Subway Stations. Downtown, TMU, Hospitals, Queens Park, Shops. 24 Hours Concierge Service. Double Access To Bathroom, 2 Closets In Prim Room. 3rd Roof Gardens, Bbq Area, Library, Exercise Room Etc. Great Facilities. (id:50886)
Property Details
| MLS® Number | C12549244 |
| Property Type | Single Family |
| Neigbourhood | Spadina—Fort York |
| Community Name | Bay Street Corridor |
| Amenities Near By | Park, Public Transit, Schools |
| Community Features | Pets Allowed With Restrictions |
| Pool Type | Indoor Pool |
| View Type | View |
Building
| Bathroom Total | 1 |
| Bedrooms Above Ground | 1 |
| Bedrooms Below Ground | 1 |
| Bedrooms Total | 2 |
| Amenities | Security/concierge, Exercise Centre, Visitor Parking |
| Architectural Style | Multi-level |
| Basement Type | None |
| Cooling Type | Central Air Conditioning |
| Exterior Finish | Brick |
| Flooring Type | Vinyl |
| Heating Fuel | Electric |
| Heating Type | Heat Pump, Not Known |
| Size Interior | 700 - 799 Ft2 |
Parking
| Underground | |
| No Garage |
Land
| Acreage | No |
| Land Amenities | Park, Public Transit, Schools |
Rooms
| Level | Type | Length | Width | Dimensions |
|---|---|---|---|---|
| Main Level | Living Room | 5.2 m | 3.75 m | 5.2 m x 3.75 m |
| Main Level | Dining Room | 5.2 m | 3.75 m | 5.2 m x 3.75 m |
| Main Level | Kitchen | 3.05 m | 2.75 m | 3.05 m x 2.75 m |
| Main Level | Den | 3.15 m | 2.55 m | 3.15 m x 2.55 m |
| Main Level | Primary Bedroom | 6.85 m | 3.05 m | 6.85 m x 3.05 m |
Contact Us
Contact us for more information
Yama Mo
Salesperson
Right At Home Realty
1550 16th Avenue Bldg B Unit 3 & 4
Richmond Hill, Ontario L4B 3K9
1550 16th Avenue Bldg B Unit 3 & 4
Richmond Hill, Ontario L4B 3K9
(905) 695-7888
(905) 695-0900





