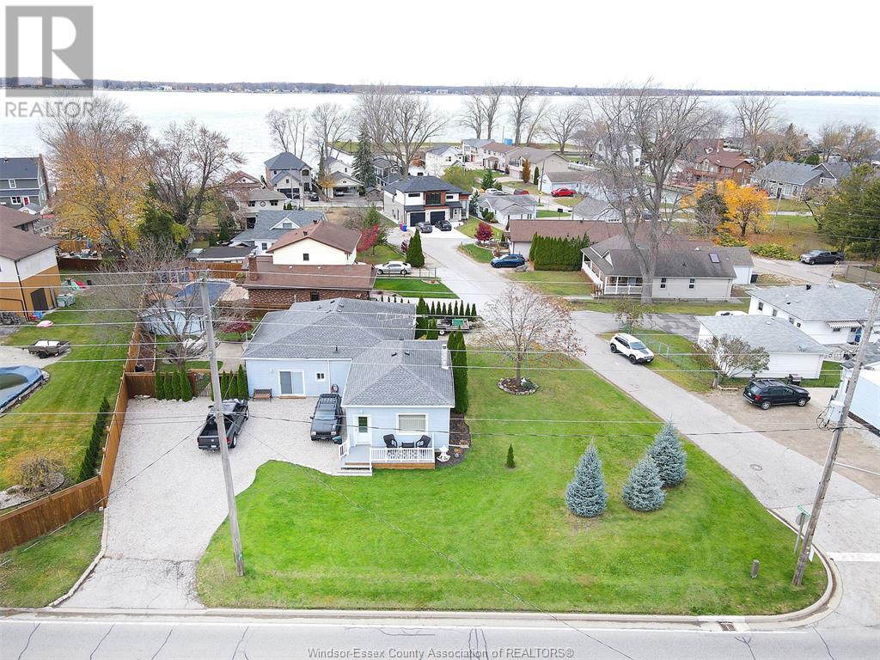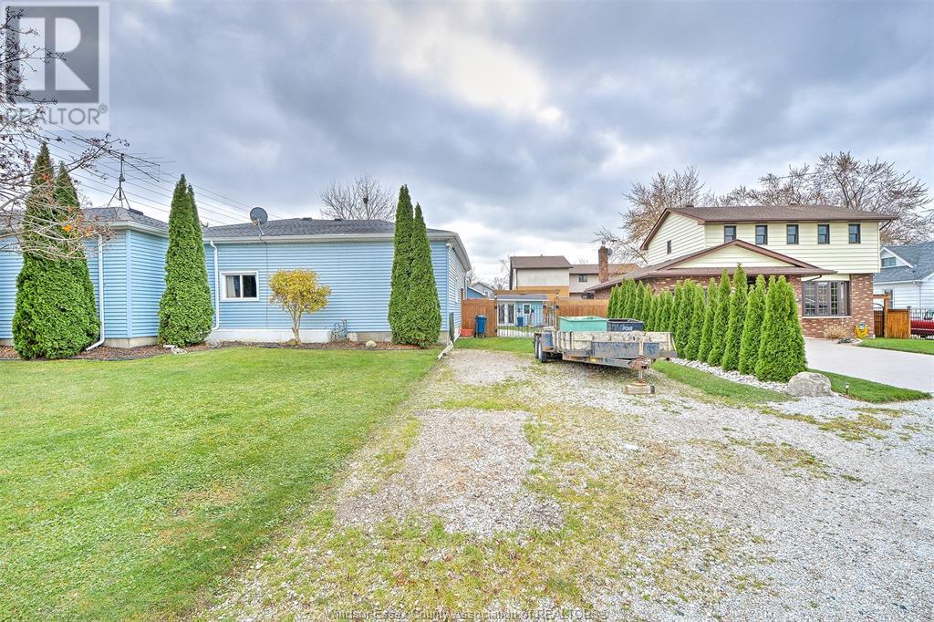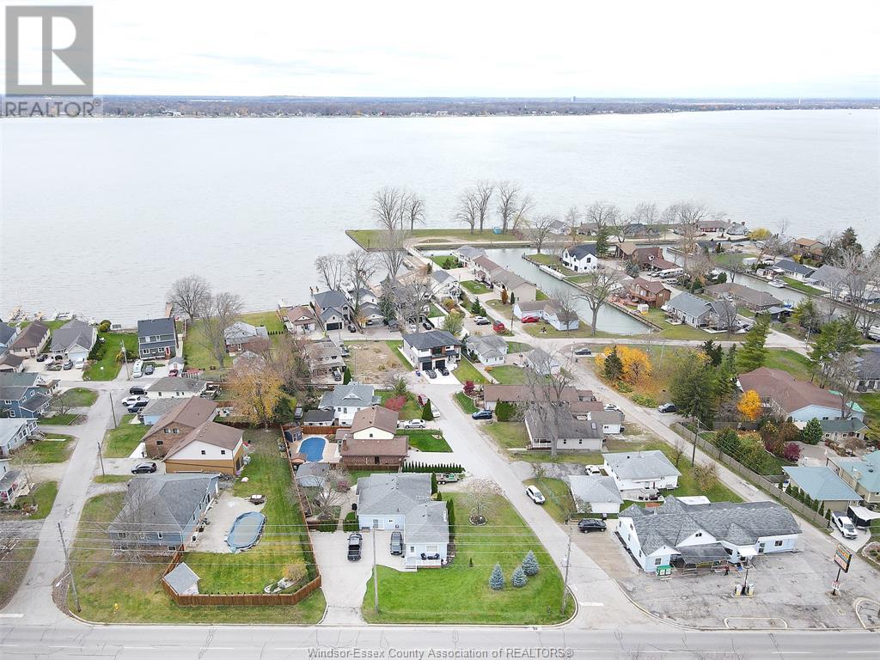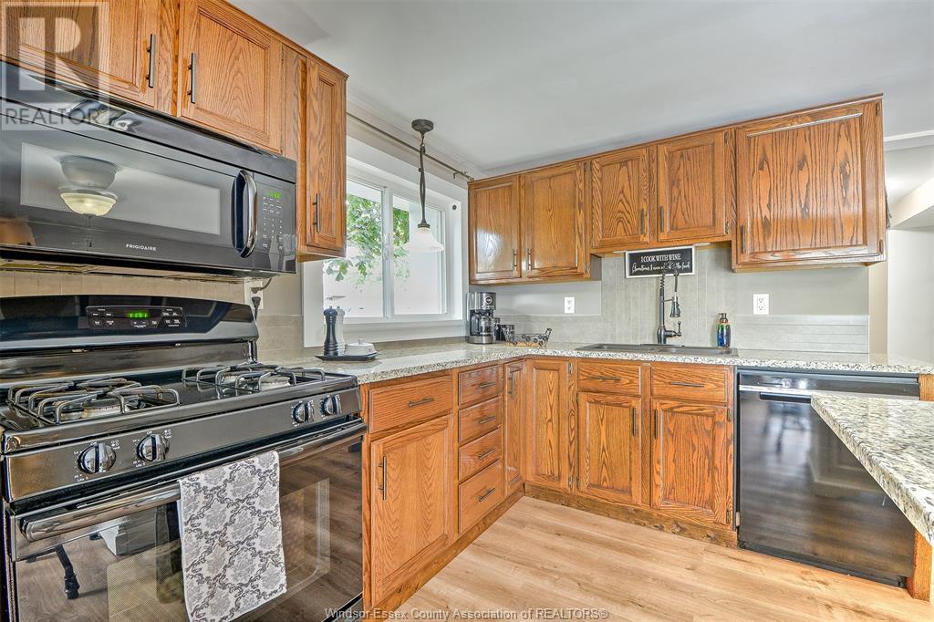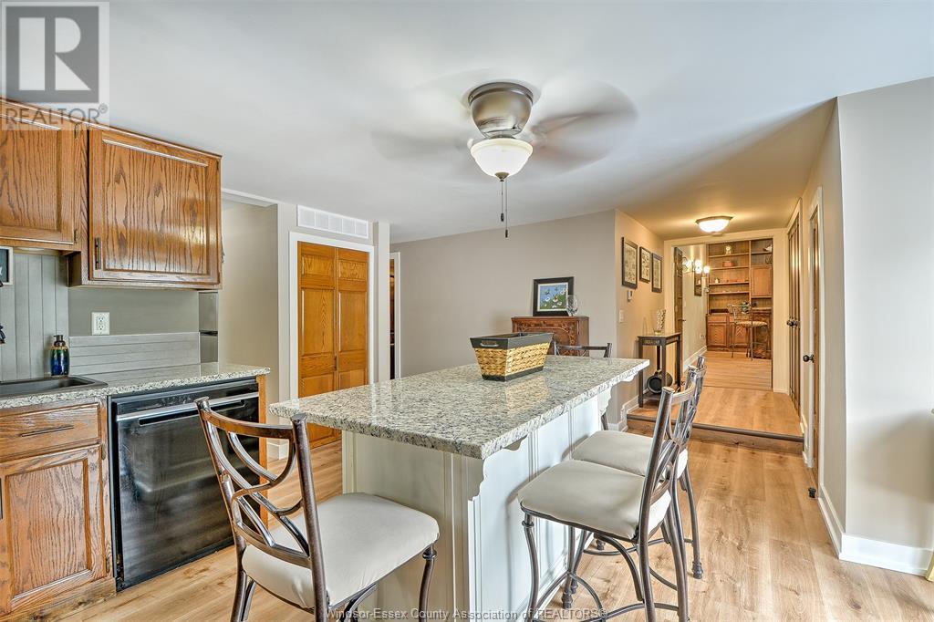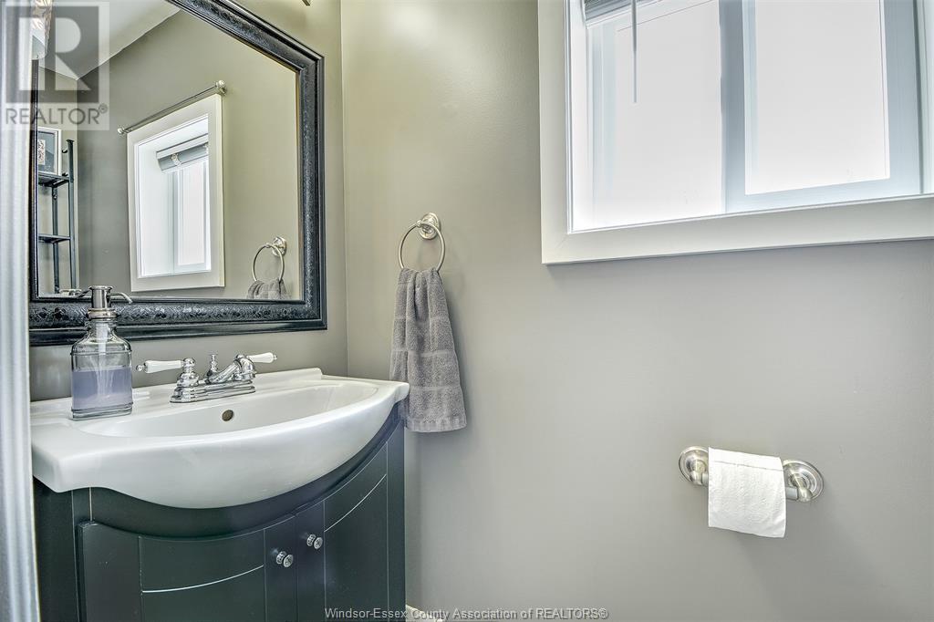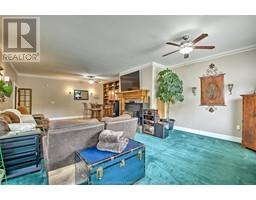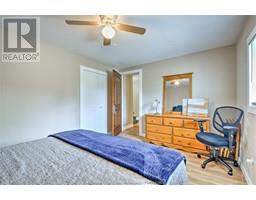1118 Front Road North Amherstburg, Ontario N9V 2W1
$539,900
Step into this beautifully maintained home and experience the perfect blend of comfort and functionality. Two large bedrooms featuring walk-in closets, 1.5 baths, and a kitchen with a cozy eating area, property is designed for easy living. Large living room boasts a fireplace, built-in cabinets, and a versatile bar or dining area, perfect for entertaining or family gatherings. Take advantage of the unfinished attic space, accessible by stairs, offering endless possibilities for an additional bedroom, loft, or creative retreat. Outside, the charm continues with a delightful porch set amidst a nicely landscaped yard. With ample parking in the front and a side driveway off Silver Sands, there's plenty of room for your RV or boat. The property also features an extra-large storage shed/workshop for all your projects and storage needs. Located near shopping, marinas & a short commute to Windsor, this home offers a lifestyle of comfort & accessibility. Viewing offers as they come! (id:50886)
Property Details
| MLS® Number | 24028970 |
| Property Type | Single Family |
| Features | Double Width Or More Driveway, Front Driveway, Gravel Driveway, Rear Driveway |
| Water Front Type | Waterfront Nearby |
Building
| Bathroom Total | 2 |
| Bedrooms Above Ground | 2 |
| Bedrooms Total | 2 |
| Appliances | Dryer, Refrigerator, Stove, Washer |
| Architectural Style | Bungalow |
| Construction Style Attachment | Detached |
| Cooling Type | Central Air Conditioning |
| Exterior Finish | Aluminum/vinyl |
| Fireplace Fuel | Wood |
| Fireplace Present | Yes |
| Fireplace Type | Insert |
| Flooring Type | Ceramic/porcelain, Cushion/lino/vinyl |
| Foundation Type | Block |
| Half Bath Total | 1 |
| Heating Fuel | Natural Gas |
| Heating Type | Forced Air, Furnace |
| Stories Total | 1 |
| Size Interior | 1,700 Ft2 |
| Total Finished Area | 1700 Sqft |
| Type | House |
Land
| Acreage | No |
| Landscape Features | Landscaped |
| Size Irregular | 126x110.5 |
| Size Total Text | 126x110.5 |
| Zoning Description | R2 |
Rooms
| Level | Type | Length | Width | Dimensions |
|---|---|---|---|---|
| Main Level | Laundry Room | Measurements not available | ||
| Main Level | Living Room/fireplace | Measurements not available | ||
| Main Level | Bedroom | Measurements not available | ||
| Main Level | Primary Bedroom | Measurements not available | ||
| Main Level | 4pc Bathroom | Measurements not available | ||
| Main Level | 2pc Bathroom | Measurements not available | ||
| Main Level | Kitchen/dining Room | Measurements not available | ||
| Main Level | Foyer | Measurements not available |
https://www.realtor.ca/real-estate/27714400/1118-front-road-north-amherstburg
Contact Us
Contact us for more information
Martha Lena Stanton
REALTOR®
23 Main St East
Kingsville, Ontario N9Y 1A1
(519) 733-1028
(519) 733-2044

