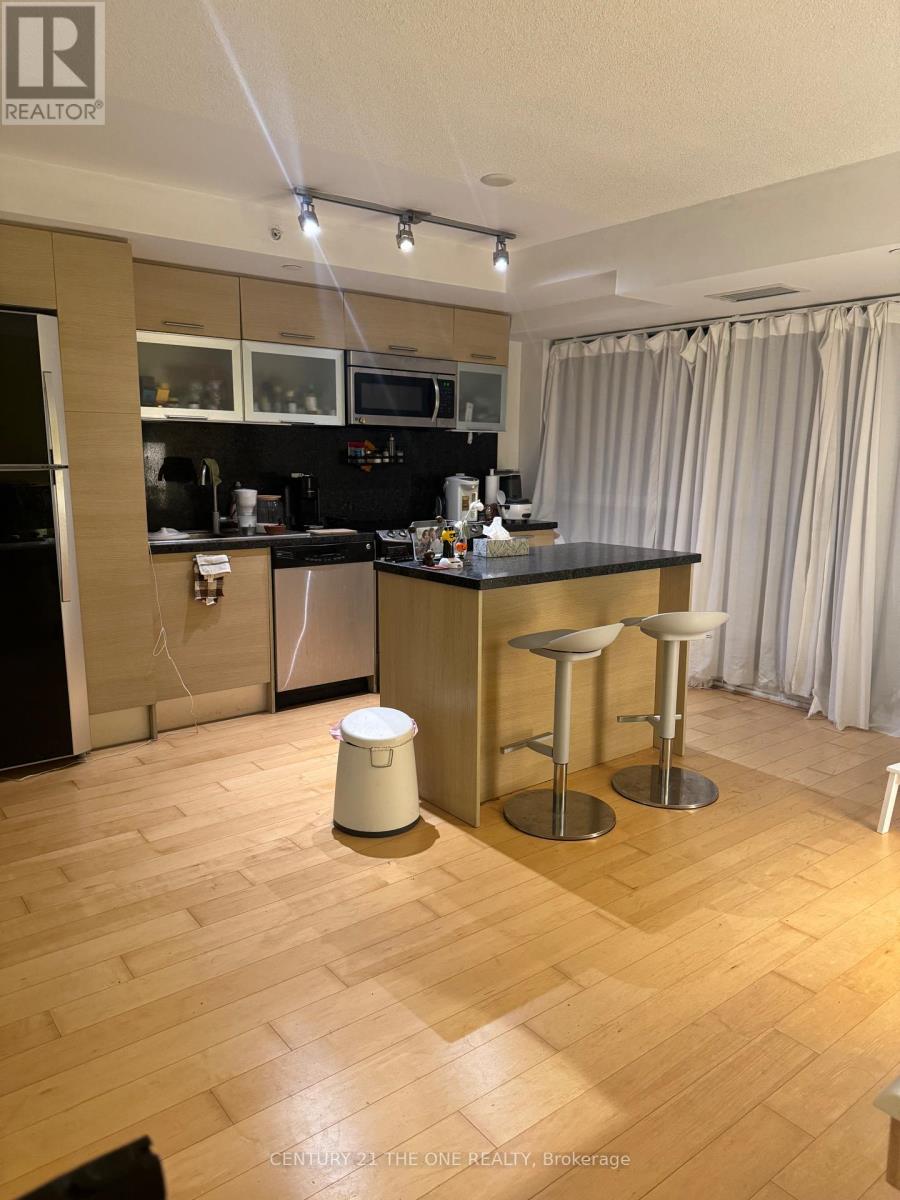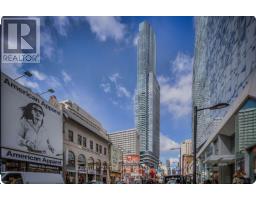1119 - 386 Yonge Street Toronto, Ontario M5B 0A5
$2,300 Monthly
Aura Condos offer a luxurious living experience right in the heart of downtown Toronto. Its direct access to the PATH system, subway, and on-site retail shops ensures unmatched convenience for residents. The location is ideal, being a short walk to the University of Toronto, major hospitals, and the Financial District, making it perfect for students, professionals, and medical personnel alike.The unit itself is notably large and spacious, featuring an open-concept layout that enhances the sense of space and comfort. The building is well-maintained and provides a 24-hour concierge service, adding an extra layer of security and assistance. Residents can enjoy an array of amenities, including a world-class gym, cyber lounge, guest suites, a billiard room, party room, and a terrace equipped with BBQ facilities, perfect for entertaining or relaxing. Aura Condos deliver a sophisticated urban lifestyle with all the conveniences and luxuries one could desire. **** EXTRAS **** Direct Access To Subway, IKEA, 24 Hr Grocery, RestaurantsFinancial/Entertainment District, Eaton Centre, Hospitals & All Amenities * Park At Door * Walk Score 100 * $$Rooftop Terrace With Bbq, Gym, Games Rm, Party Rm, Theatre, Guest Suite. (id:50886)
Property Details
| MLS® Number | C10423445 |
| Property Type | Single Family |
| Community Name | Bay Street Corridor |
| AmenitiesNearBy | Hospital, Place Of Worship, Public Transit |
| CommunityFeatures | Pet Restrictions |
Building
| BathroomTotal | 1 |
| BedroomsAboveGround | 1 |
| BedroomsTotal | 1 |
| Amenities | Security/concierge, Exercise Centre, Party Room, Storage - Locker |
| Appliances | Dishwasher, Dryer, Refrigerator, Stove, Washer, Window Coverings |
| CoolingType | Central Air Conditioning |
| ExteriorFinish | Concrete |
| FlooringType | Laminate |
| HeatingFuel | Natural Gas |
| HeatingType | Forced Air |
| SizeInterior | 499.9955 - 598.9955 Sqft |
| Type | Apartment |
Land
| Acreage | No |
| LandAmenities | Hospital, Place Of Worship, Public Transit |
Rooms
| Level | Type | Length | Width | Dimensions |
|---|---|---|---|---|
| Flat | Living Room | 4.31 m | 4.98 m | 4.31 m x 4.98 m |
| Flat | Dining Room | 4.75 m | 4.96 m | 4.75 m x 4.96 m |
| Flat | Kitchen | 4.48 m | 4.96 m | 4.48 m x 4.96 m |
| Flat | Bedroom | 3.55 m | 4.1 m | 3.55 m x 4.1 m |
Interested?
Contact us for more information
Kate Kao
Broker
3601 Highway 7 E #908
Markham, Ontario L3R 0M3























