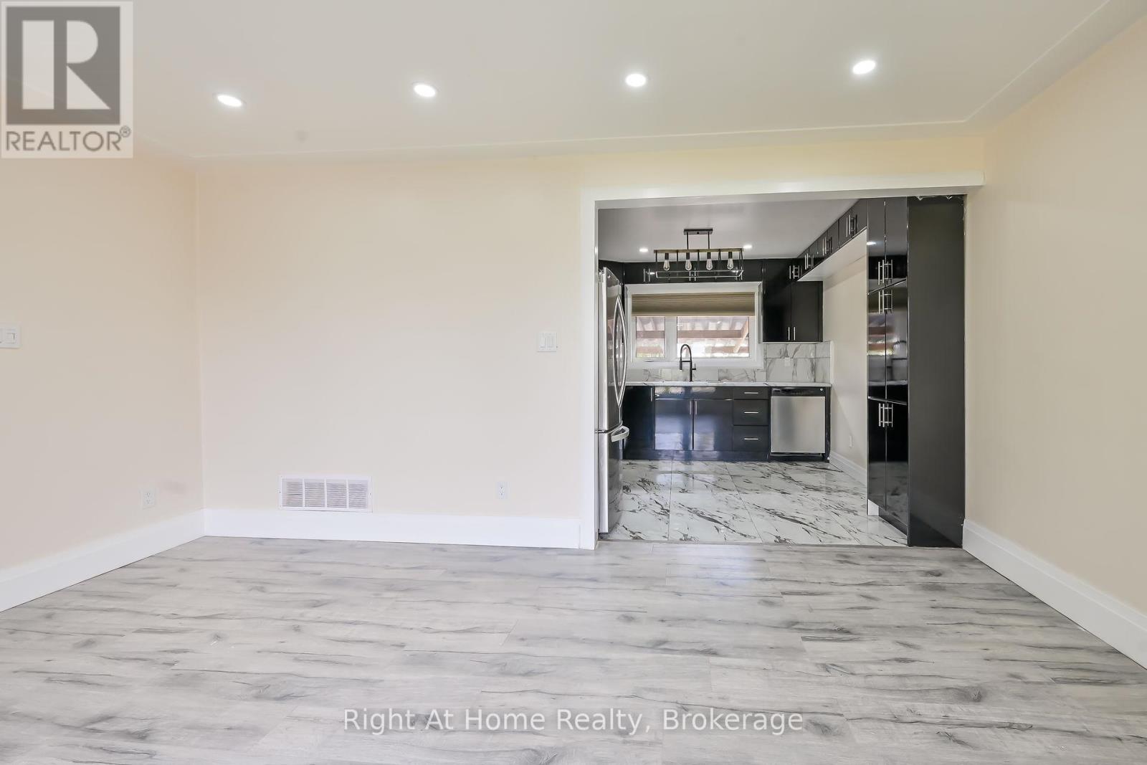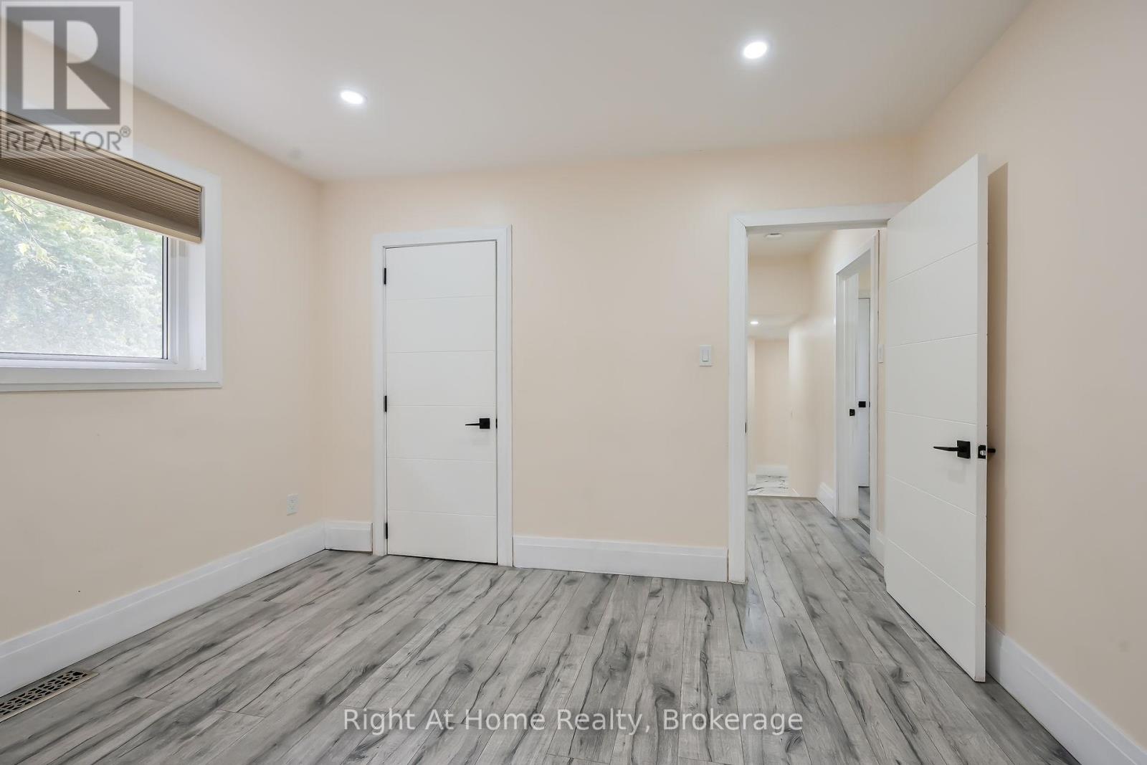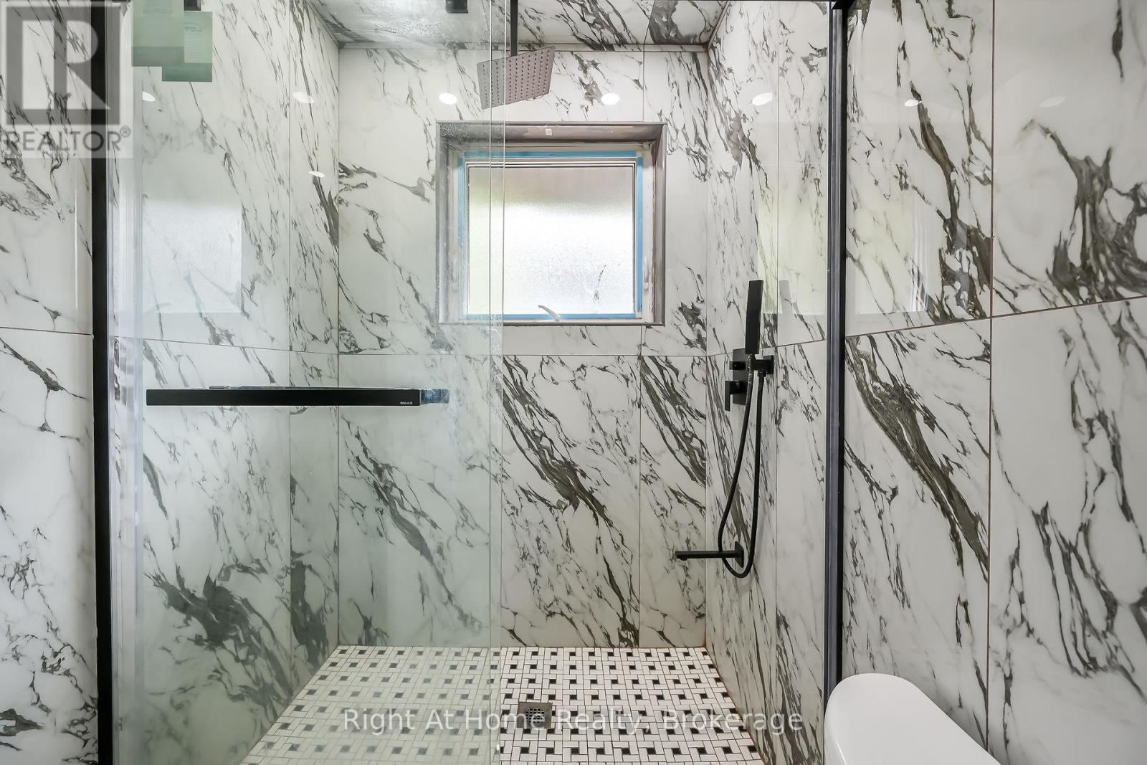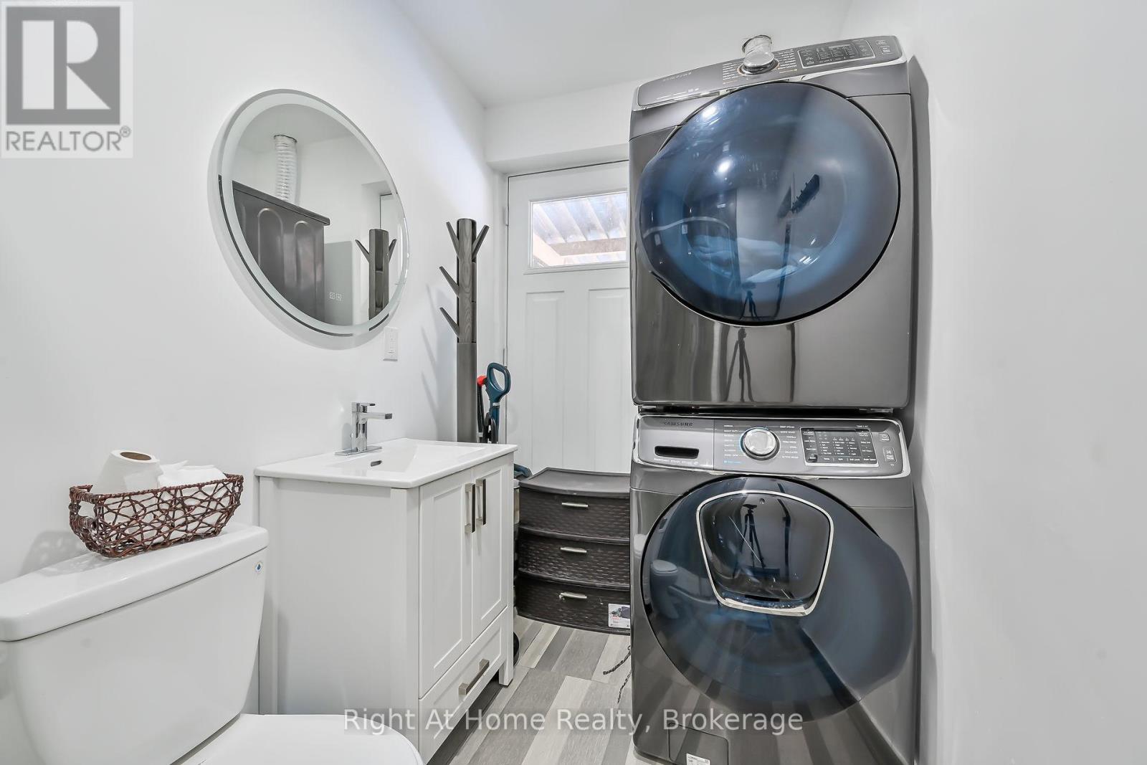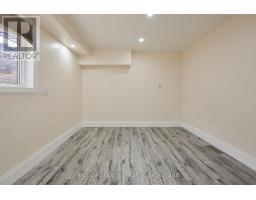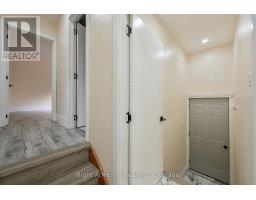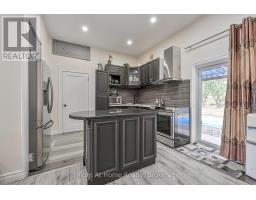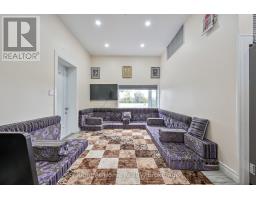1119 Glancaster Road Hamilton, Ontario L0R 1W0
7 Bedroom
5 Bathroom
2,500 - 3,000 ft2
Raised Bungalow
Fireplace
Central Air Conditioning
Forced Air
$1,499,999
FULLY RENOVATED INDEPENDENT 3 UNITS. (1.48 Acres) Land Industrial M11 Airport Prestigious Business Zoned. Recently Fully renovated Raised Bungalow with Separate 3 Units situated near YHM Hamilton Airport and Amazon Fulfillment Centre. Please check pictures / supplements and watch the video for all 3 units prior to booking showing. Lots of potlights, New appliances, REPLACED Rental Furnace/AC, MOST Windows, Roof Soffits, Doors, Vinyl Siding, Landscaping Power supplied to the deep end of property. TESLA 48 AMPS CHARGER, 200 AMPS and much more.... (id:50886)
Property Details
| MLS® Number | X11958217 |
| Property Type | Single Family |
| Community Name | Airport Employment Area |
| Amenities Near By | Hospital |
| Features | Flat Site, Wheelchair Access, Sump Pump |
| Parking Space Total | 40 |
Building
| Bathroom Total | 5 |
| Bedrooms Above Ground | 4 |
| Bedrooms Below Ground | 3 |
| Bedrooms Total | 7 |
| Age | 51 To 99 Years |
| Amenities | Fireplace(s) |
| Appliances | Water Meter, Water Heater |
| Architectural Style | Raised Bungalow |
| Basement Features | Separate Entrance, Walk-up |
| Basement Type | N/a |
| Construction Status | Insulation Upgraded |
| Construction Style Attachment | Detached |
| Cooling Type | Central Air Conditioning |
| Exterior Finish | Concrete, Vinyl Siding |
| Fire Protection | Smoke Detectors |
| Fireplace Present | Yes |
| Fireplace Total | 1 |
| Foundation Type | Concrete, Block, Poured Concrete |
| Half Bath Total | 2 |
| Heating Fuel | Natural Gas |
| Heating Type | Forced Air |
| Stories Total | 1 |
| Size Interior | 2,500 - 3,000 Ft2 |
| Type | House |
| Utility Water | Municipal Water |
Parking
| Detached Garage | |
| No Garage |
Land
| Acreage | No |
| Land Amenities | Hospital |
| Sewer | Septic System |
| Size Depth | 571 Ft |
| Size Frontage | 112 Ft |
| Size Irregular | 112 X 571 Ft ; 112.70 X 572.22 X 113.17 X 572.05 |
| Size Total Text | 112 X 571 Ft ; 112.70 X 572.22 X 113.17 X 572.05|1/2 - 1.99 Acres |
| Zoning Description | M11 |
Rooms
| Level | Type | Length | Width | Dimensions |
|---|---|---|---|---|
| Basement | Living Room | 8.84 m | 3.4 m | 8.84 m x 3.4 m |
| Basement | Kitchen | 4.98 m | 3.38 m | 4.98 m x 3.38 m |
| Basement | Bedroom | 3.56 m | 3.17 m | 3.56 m x 3.17 m |
| Basement | Bedroom | 3.2 m | 3.17 m | 3.2 m x 3.17 m |
| Basement | Bedroom | 3.07 m | 3.17 m | 3.07 m x 3.17 m |
| Main Level | Primary Bedroom | 5.84 m | 3.1 m | 5.84 m x 3.1 m |
| Main Level | Bedroom | 4.32 m | 3.28 m | 4.32 m x 3.28 m |
| Main Level | Kitchen | 3.12 m | 3.28 m | 3.12 m x 3.28 m |
| Main Level | Living Room | 4.95 m | 3.45 m | 4.95 m x 3.45 m |
| Main Level | Bedroom | 2.84 m | 3.56 m | 2.84 m x 3.56 m |
| Main Level | Kitchen | 3.28 m | 2.01 m | 3.28 m x 2.01 m |
| Main Level | Living Room | 6.55 m | 3.15 m | 6.55 m x 3.15 m |
| Main Level | Bedroom | 3.15 m | 3.63 m | 3.15 m x 3.63 m |
Utilities
| Cable | Installed |
Contact Us
Contact us for more information
Imtiaz Kiani
Salesperson
www.imtiazkiani.realtor/
www.facebook.com/imtiazkiani.realtor
@kiania00/
ca.linkedin.com/in/imtiaz-kiani-092b9b4b
Right At Home Realty, Brokerage
5111 New St - Suite #102
Burlington, Ontario L7L 1V2
5111 New St - Suite #102
Burlington, Ontario L7L 1V2
(905) 637-1700
(905) 637-1070










