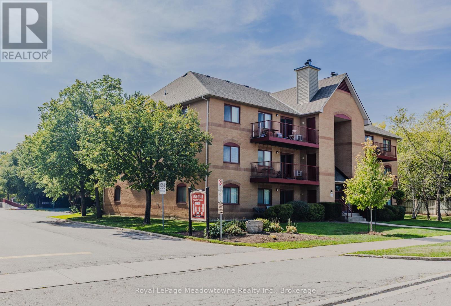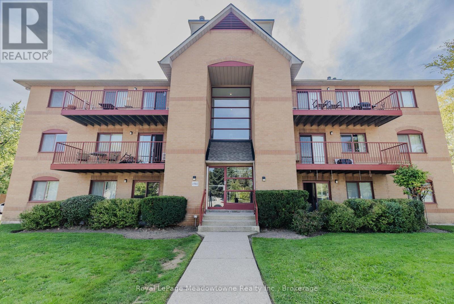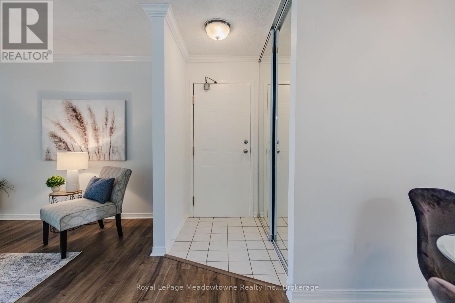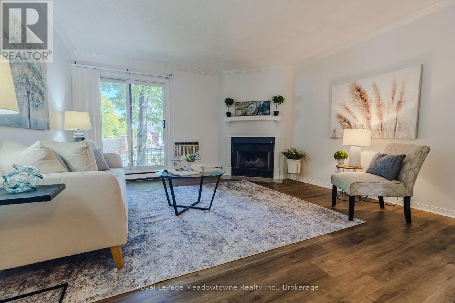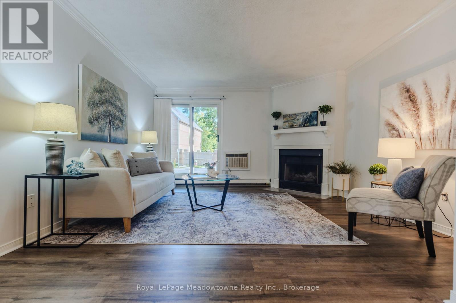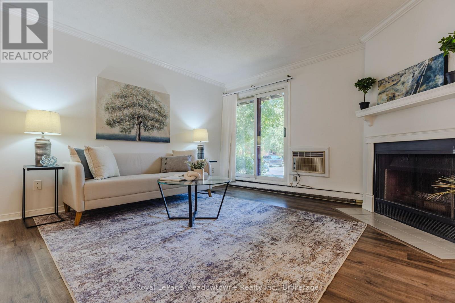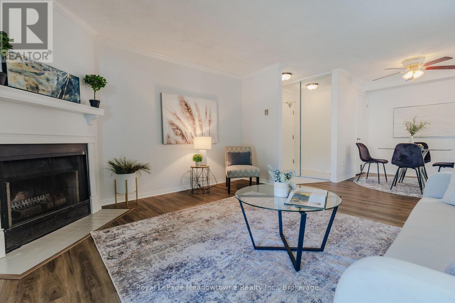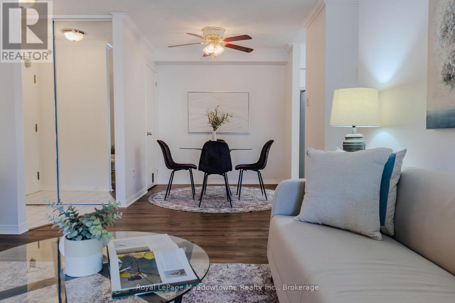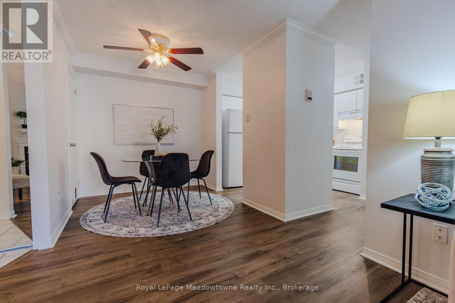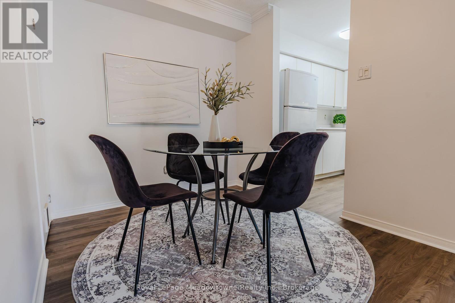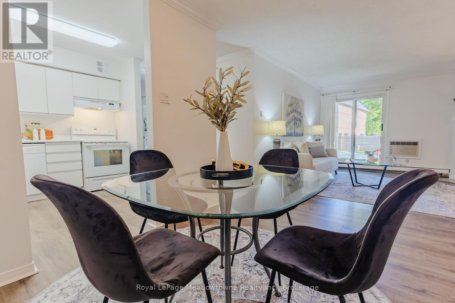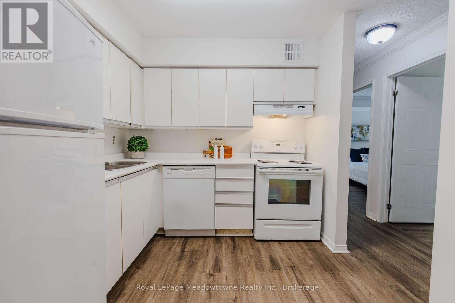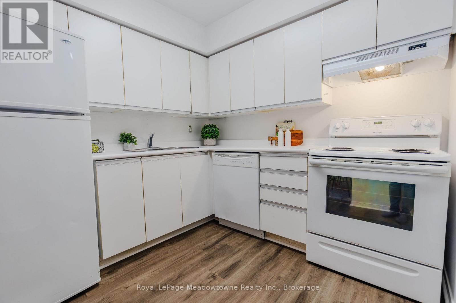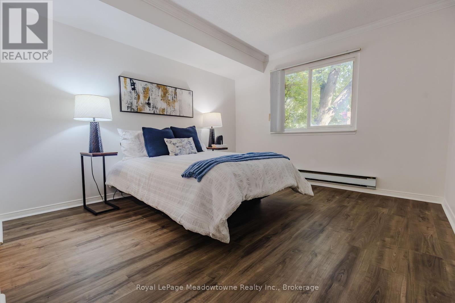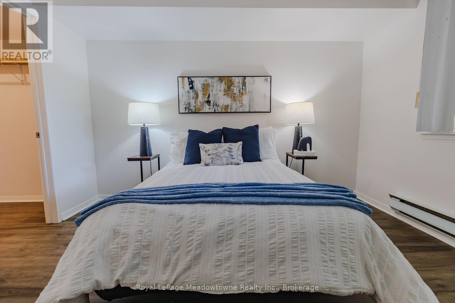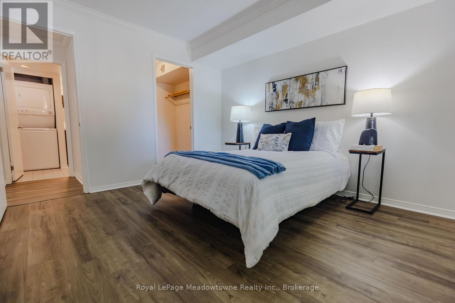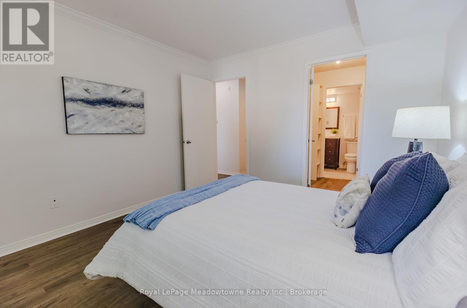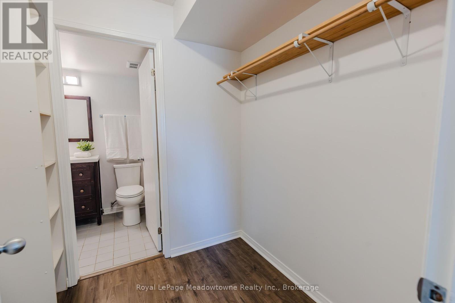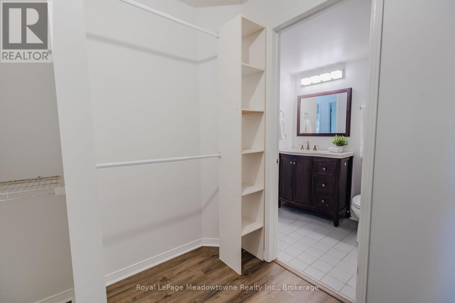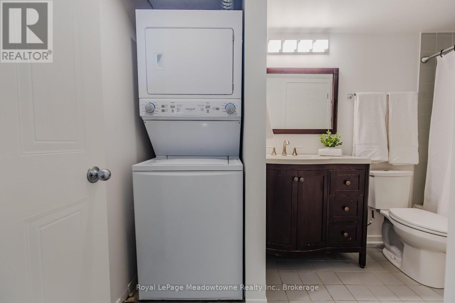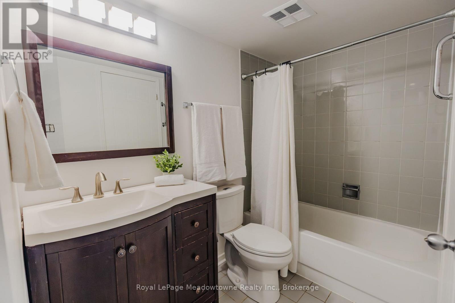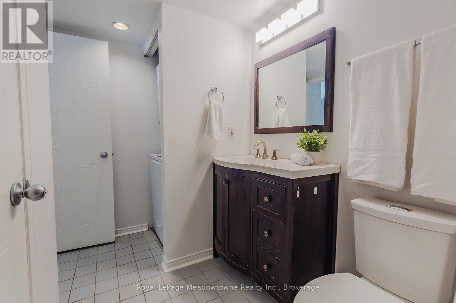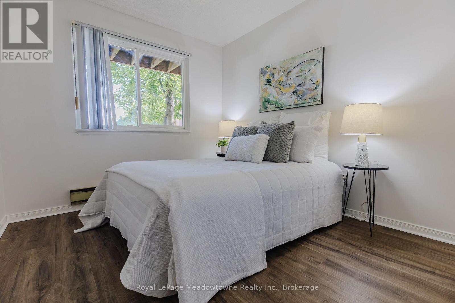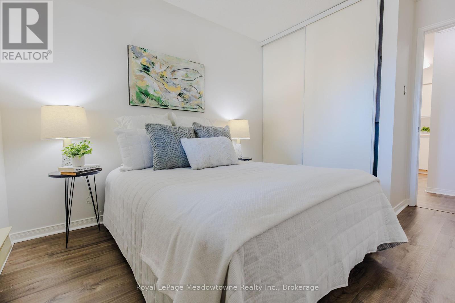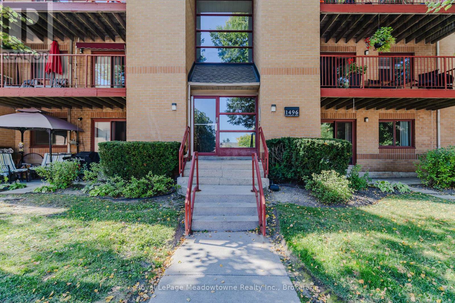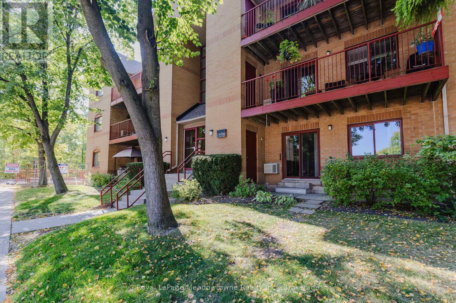112 - 1496 Pilgrims Way Oakville, Ontario L6M 3G9
$515,000Maintenance, Common Area Maintenance, Electricity, Insurance, Water
$583.49 Monthly
Maintenance, Common Area Maintenance, Electricity, Insurance, Water
$583.49 MonthlyWelcome to 1496 Pilgrims Way, Unit 112 a bright and inviting 2-bedroom, 1-bathroom condo located in one of Oakville's most desirable communities. This ground-floor unit offers a walk-out from the living room to a patio, perfect for morning coffee or evening relaxation, plus the added convenience of an attached storage locker. Step inside to find a freshly updated interior with neutral paint tones and brand-new flooring throughout, creating a clean, move-in-ready space. The thoughtful layout balances comfort and functionality, offering a cozy yet open flow ideal for both everyday living and entertaining. Beyond your door, enjoy everything Oakville has to offer. You're just minutes from shopping, dining, schools, parks, and scenic trails, with easy access to public transit and major highways making commuting or exploring the city effortless. This property is an excellent choice for first-time buyers looking to enter the market, downsizers seeking convenience, or investors wanting strong potential in a sought-after location. Don't miss your chance to own in this welcoming community. Book your private showing today and see why this could be the perfect place to call home! (id:50886)
Property Details
| MLS® Number | W12419850 |
| Property Type | Single Family |
| Community Name | 1007 - GA Glen Abbey |
| Amenities Near By | Hospital, Park, Public Transit, Schools |
| Community Features | Pets Allowed With Restrictions, Community Centre |
| Features | Balcony, Carpet Free |
| Parking Space Total | 1 |
Building
| Bathroom Total | 1 |
| Bedrooms Above Ground | 2 |
| Bedrooms Total | 2 |
| Age | 31 To 50 Years |
| Amenities | Recreation Centre, Sauna, Visitor Parking, Storage - Locker |
| Appliances | Dishwasher, Stove, Refrigerator |
| Basement Type | None |
| Cooling Type | Window Air Conditioner |
| Exterior Finish | Brick, Concrete |
| Heating Fuel | Electric |
| Heating Type | Baseboard Heaters |
| Stories Total | 3 |
| Size Interior | 800 - 899 Ft2 |
| Type | Apartment |
Parking
| Underground | |
| Garage |
Land
| Acreage | No |
| Land Amenities | Hospital, Park, Public Transit, Schools |
Rooms
| Level | Type | Length | Width | Dimensions |
|---|---|---|---|---|
| Main Level | Primary Bedroom | 3.68 m | 3.35 m | 3.68 m x 3.35 m |
| Main Level | Bedroom 2 | 2.92 m | 2.74 m | 2.92 m x 2.74 m |
| Main Level | Dining Room | 2.56 m | 2.37 m | 2.56 m x 2.37 m |
| Main Level | Living Room | 4.11 m | 4.05 m | 4.11 m x 4.05 m |
| Main Level | Kitchen | 2.74 m | 2.56 m | 2.74 m x 2.56 m |
| Main Level | Bathroom | Measurements not available |
Contact Us
Contact us for more information
Tyler Gerrits
Broker
475 Main St
Milton, Ontario L9T 1R1
(905) 878-8101
www.meadowtowne.com/
Lazaros Manolakos
Salesperson
475 Main Street East
Milton, Ontario L9T 1R1
(905) 878-8101
Heather Gerrits
Salesperson
459 Main St East 2nd Flr
Milton, Ontario L9T 1R1
(905) 878-8101

