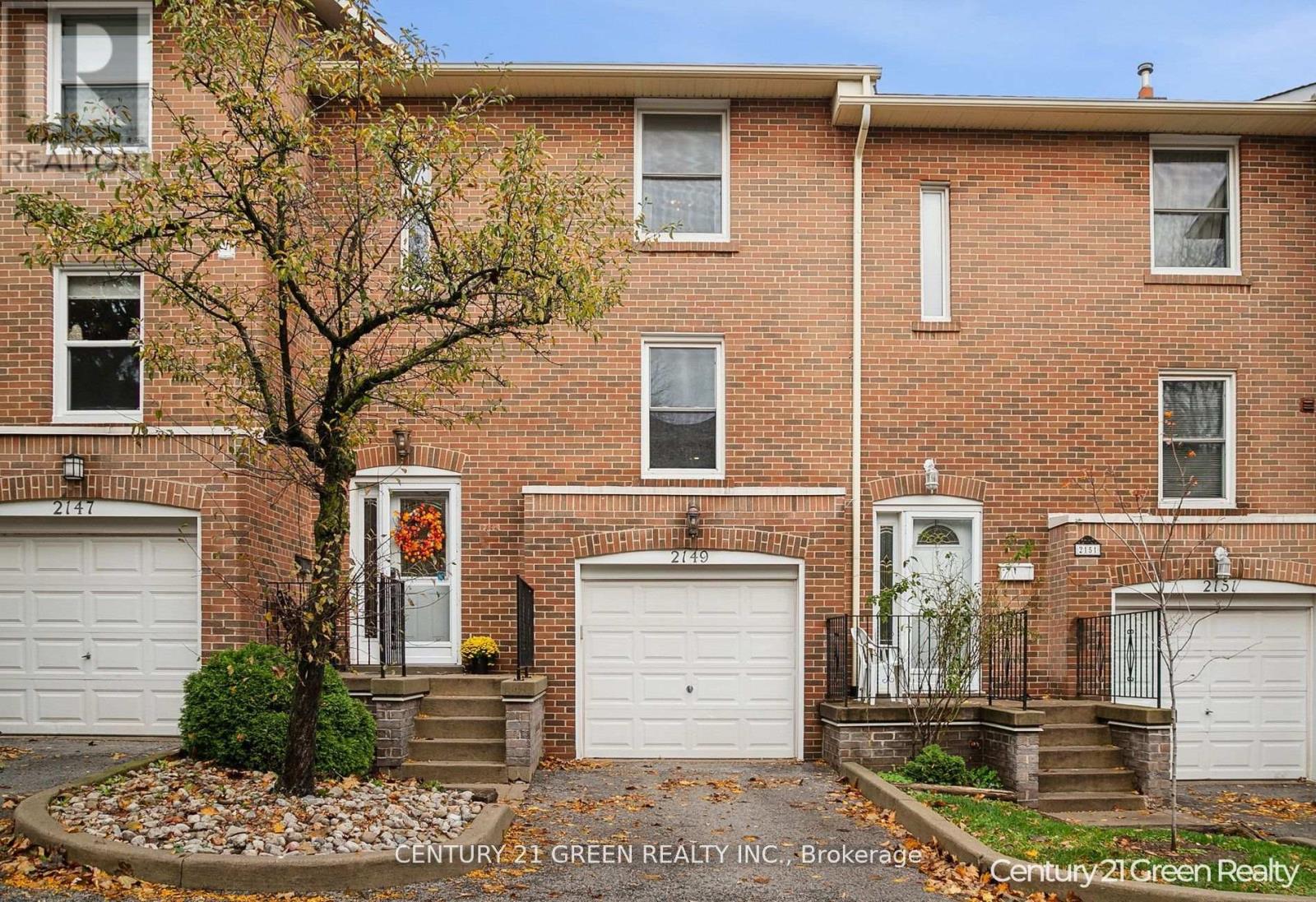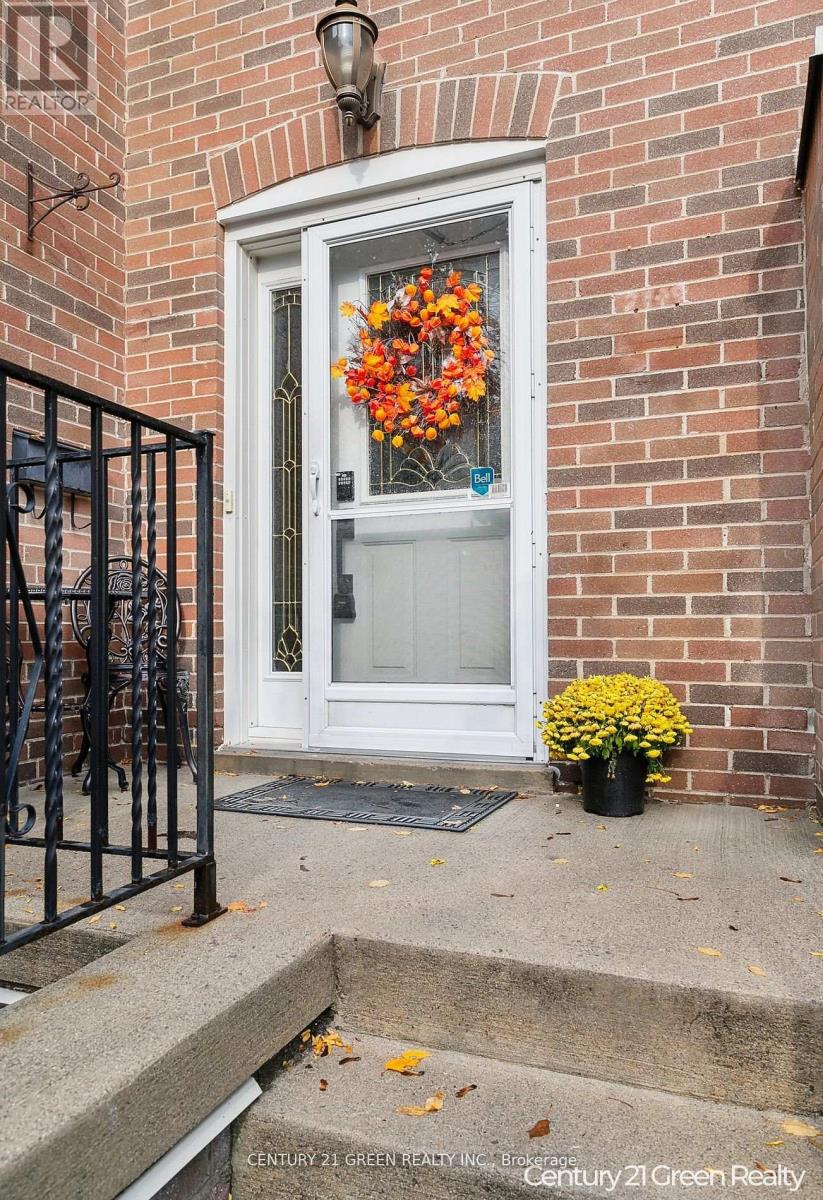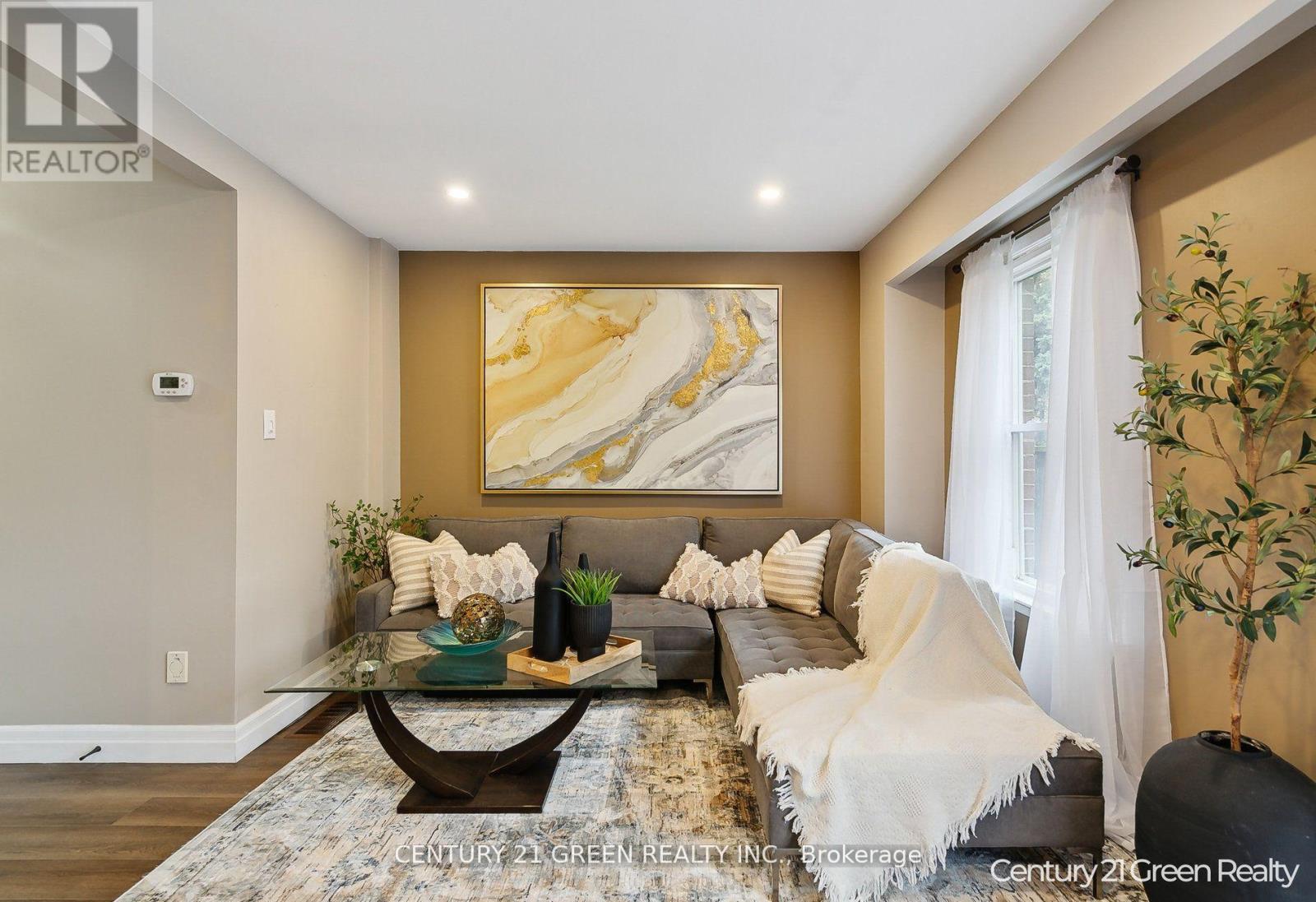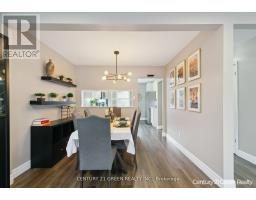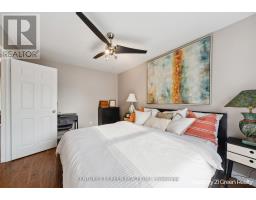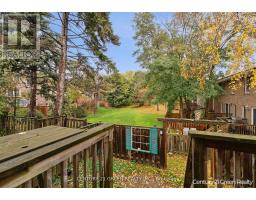112 - 2149 Mountain Grove Avenue Burlington, Ontario L7P 2H8
$789,990Maintenance, Common Area Maintenance, Insurance, Water, Parking
$387.25 Monthly
Maintenance, Common Area Maintenance, Insurance, Water, Parking
$387.25 MonthlyIntroducing a beautifully upgraded condo townhouse that boasts 3 spacious bedrooms and 2.5 bathrooms, perfect for families seeking comfort and convenience. This well-maintained, carpet-free home features a lovely living and dining area that flows effortlessly onto a BBQ deck overlooking lush green space. The finished lower level adds incredible value with a cozy rec room, laundry area, and an additional 3-piece bath, providing plenty of space for kids to play or for family movie nights. Located in a vibrant community, this home is with easy access to highways, just steps away from schools, Champlain Park, and the Angela Coughlan Swimming Pool, ensuring endless activities for the kids. Plus, the complex features a communal swimming pool, perfect for those hot summer days. This is more than just a home; it's a lifestyle. Dont, miss your chance to create lasting memories in this family-friendly oasis! (id:50886)
Open House
This property has open houses!
2:00 pm
Ends at:4:00 pm
Property Details
| MLS® Number | W9798457 |
| Property Type | Single Family |
| Community Name | Mountainside |
| AmenitiesNearBy | Park, Public Transit, Schools |
| CommunityFeatures | Pet Restrictions |
| Features | Carpet Free |
| ParkingSpaceTotal | 2 |
| Structure | Deck |
Building
| BathroomTotal | 3 |
| BedroomsAboveGround | 3 |
| BedroomsTotal | 3 |
| Appliances | Garage Door Opener Remote(s), Water Heater, Dishwasher, Dryer, Microwave, Refrigerator, Stove, Washer |
| BasementDevelopment | Finished |
| BasementType | Full (finished) |
| CoolingType | Central Air Conditioning |
| ExteriorFinish | Brick Facing, Brick |
| FireProtection | Smoke Detectors |
| FoundationType | Brick |
| HalfBathTotal | 1 |
| HeatingFuel | Natural Gas |
| HeatingType | Forced Air |
| StoriesTotal | 2 |
| SizeInterior | 1199.9898 - 1398.9887 Sqft |
| Type | Row / Townhouse |
Parking
| Attached Garage |
Land
| Acreage | No |
| FenceType | Fenced Yard |
| LandAmenities | Park, Public Transit, Schools |
| ZoningDescription | Rm2 |
Rooms
| Level | Type | Length | Width | Dimensions |
|---|---|---|---|---|
| Second Level | Primary Bedroom | 5.26 m | 3 m | 5.26 m x 3 m |
| Second Level | Bedroom 2 | 4.42 m | 2.72 m | 4.42 m x 2.72 m |
| Second Level | Bedroom 3 | 2.74 m | 3.15 m | 2.74 m x 3.15 m |
| Second Level | Bathroom | Measurements not available | ||
| Basement | Bathroom | Measurements not available | ||
| Main Level | Living Room | 5.82 m | 3.4 m | 5.82 m x 3.4 m |
| Main Level | Dining Room | 3.18 m | 2.57 m | 3.18 m x 2.57 m |
| Main Level | Kitchen | 3.73 m | 3.12 m | 3.73 m x 3.12 m |
Interested?
Contact us for more information
Nalin Dhammika Gunasekara
Salesperson
6980 Maritz Dr Unit 8
Mississauga, Ontario L5W 1Z3

