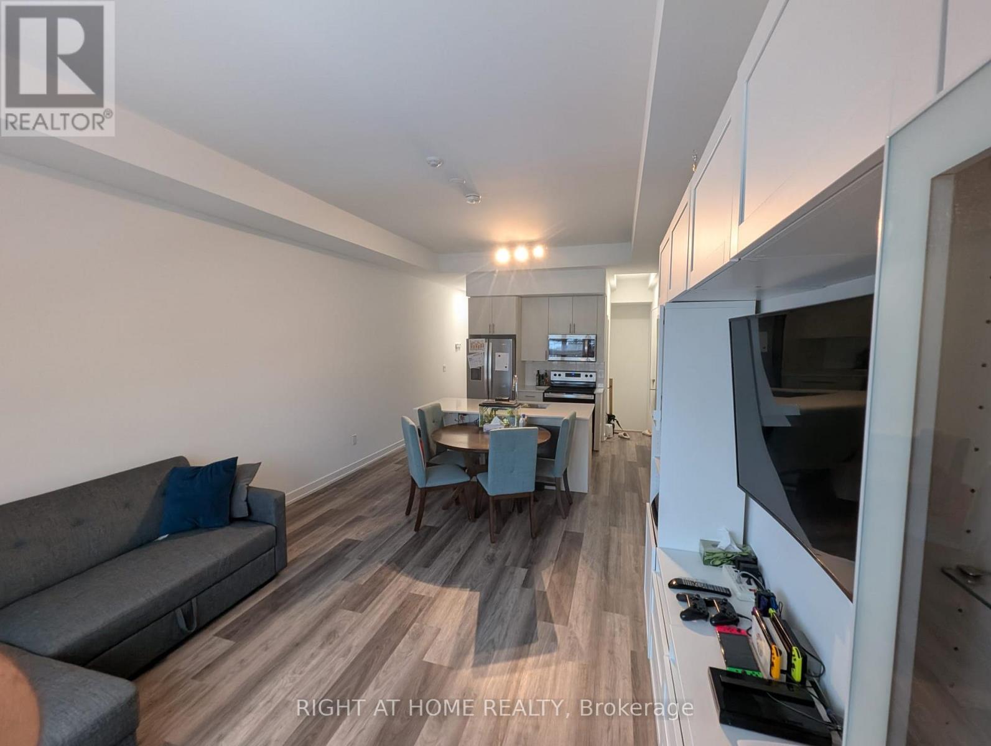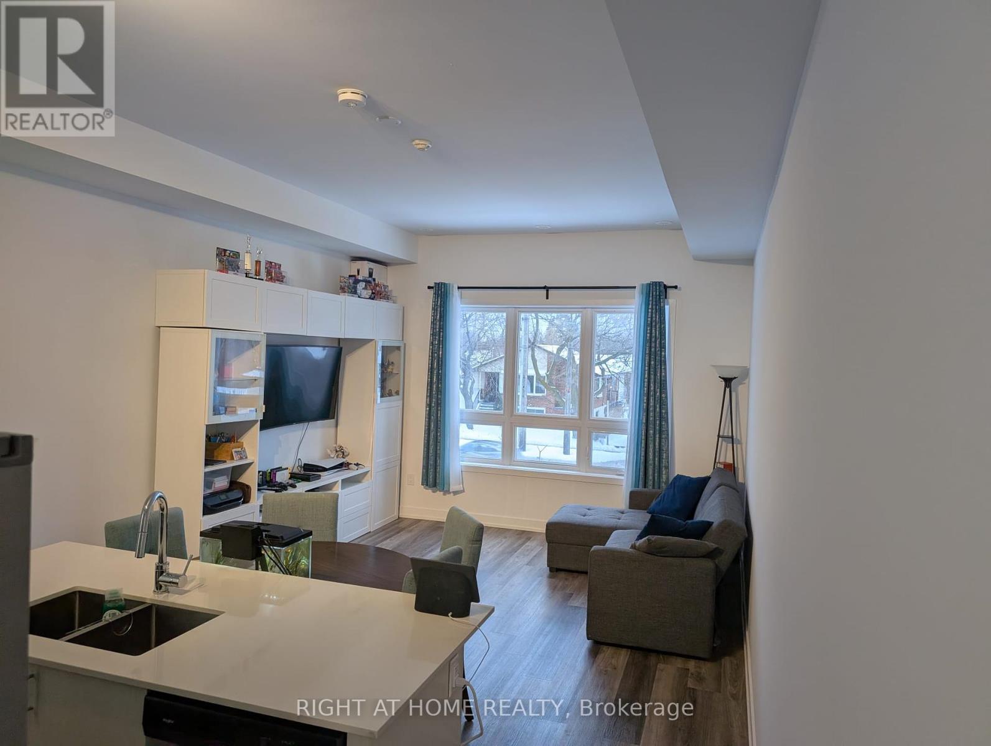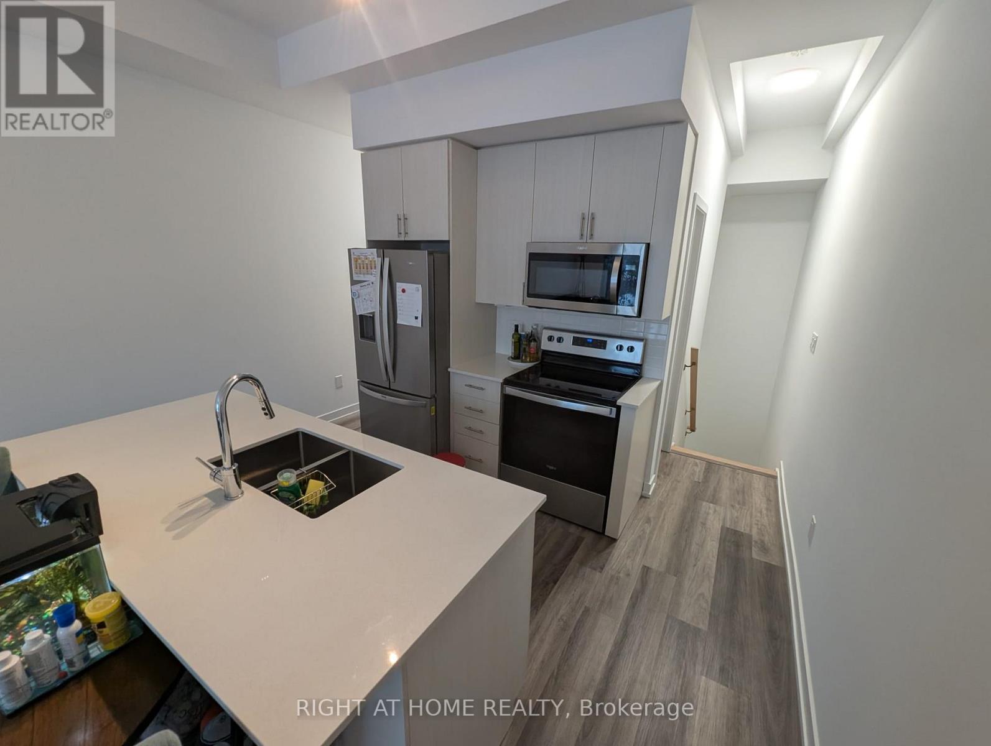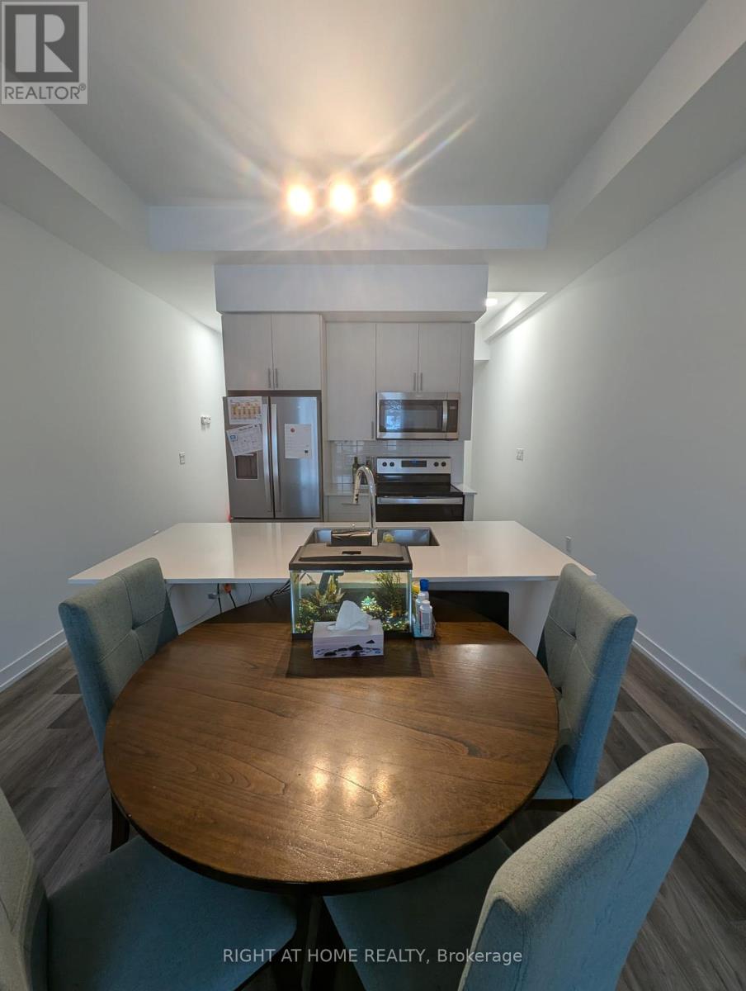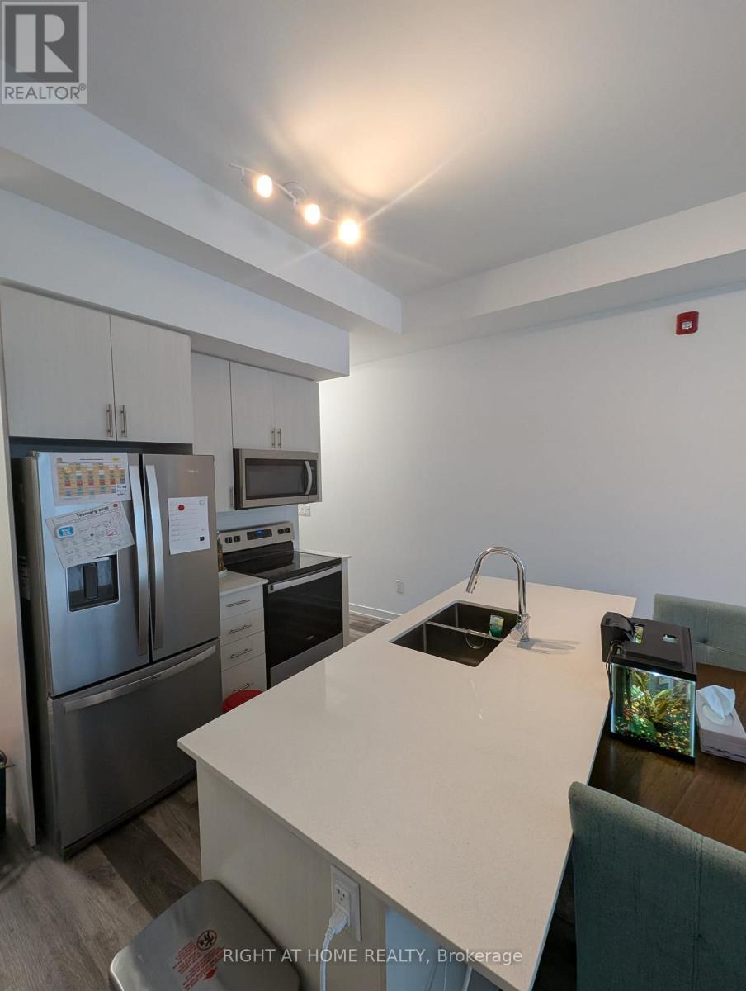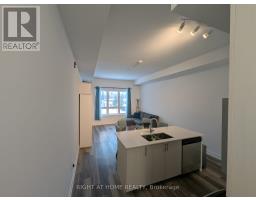112 - 3686 St Clair Avenue E Toronto, Ontario M1M 1T2
$749,000Maintenance, Insurance, Common Area Maintenance
$405 Monthly
Maintenance, Insurance, Common Area Maintenance
$405 MonthlyWelcome to the beautiful Urban Towns! This 2 bedroom 2 bath unit provides a spacious open concept living area that is combined with the kitchen, which makes it the perfect area to entertain family and friends. The rooftop terrace provides over 100 sq ft of exterior space and is your very own private retreat! Minutes away from transit, schools, parks, restaurants and so much more! Hurry because opportunities like this won't last long! (id:50886)
Property Details
| MLS® Number | E11981819 |
| Property Type | Single Family |
| Community Name | Cliffcrest |
| Community Features | Pet Restrictions |
| Features | In Suite Laundry |
| Parking Space Total | 1 |
Building
| Bathroom Total | 2 |
| Bedrooms Above Ground | 2 |
| Bedrooms Total | 2 |
| Appliances | All, Window Coverings |
| Cooling Type | Central Air Conditioning |
| Exterior Finish | Brick |
| Half Bath Total | 1 |
| Heating Fuel | Natural Gas |
| Heating Type | Forced Air |
| Size Interior | 1,000 - 1,199 Ft2 |
| Type | Row / Townhouse |
Parking
| Carport | |
| No Garage |
Land
| Acreage | No |
Rooms
| Level | Type | Length | Width | Dimensions |
|---|---|---|---|---|
| Second Level | Primary Bedroom | 3.9624 m | 3.048 m | 3.9624 m x 3.048 m |
| Second Level | Bedroom 2 | 2.5146 m | 2.667 m | 2.5146 m x 2.667 m |
| Second Level | Bathroom | Measurements not available | ||
| Main Level | Kitchen | 7.3152 m | 3.96 m | 7.3152 m x 3.96 m |
| Main Level | Dining Room | 7.3152 m | 3.96 m | 7.3152 m x 3.96 m |
| Main Level | Living Room | 7.3152 m | 3.96 m | 7.3152 m x 3.96 m |
| Main Level | Laundry Room | Measurements not available |
https://www.realtor.ca/real-estate/27937657/112-3686-st-clair-avenue-e-toronto-cliffcrest-cliffcrest
Contact Us
Contact us for more information
Peter Chong
Salesperson
1396 Don Mills Rd Unit B-121
Toronto, Ontario M3B 0A7
(416) 391-3232
(416) 391-0319
www.rightathomerealty.com/

