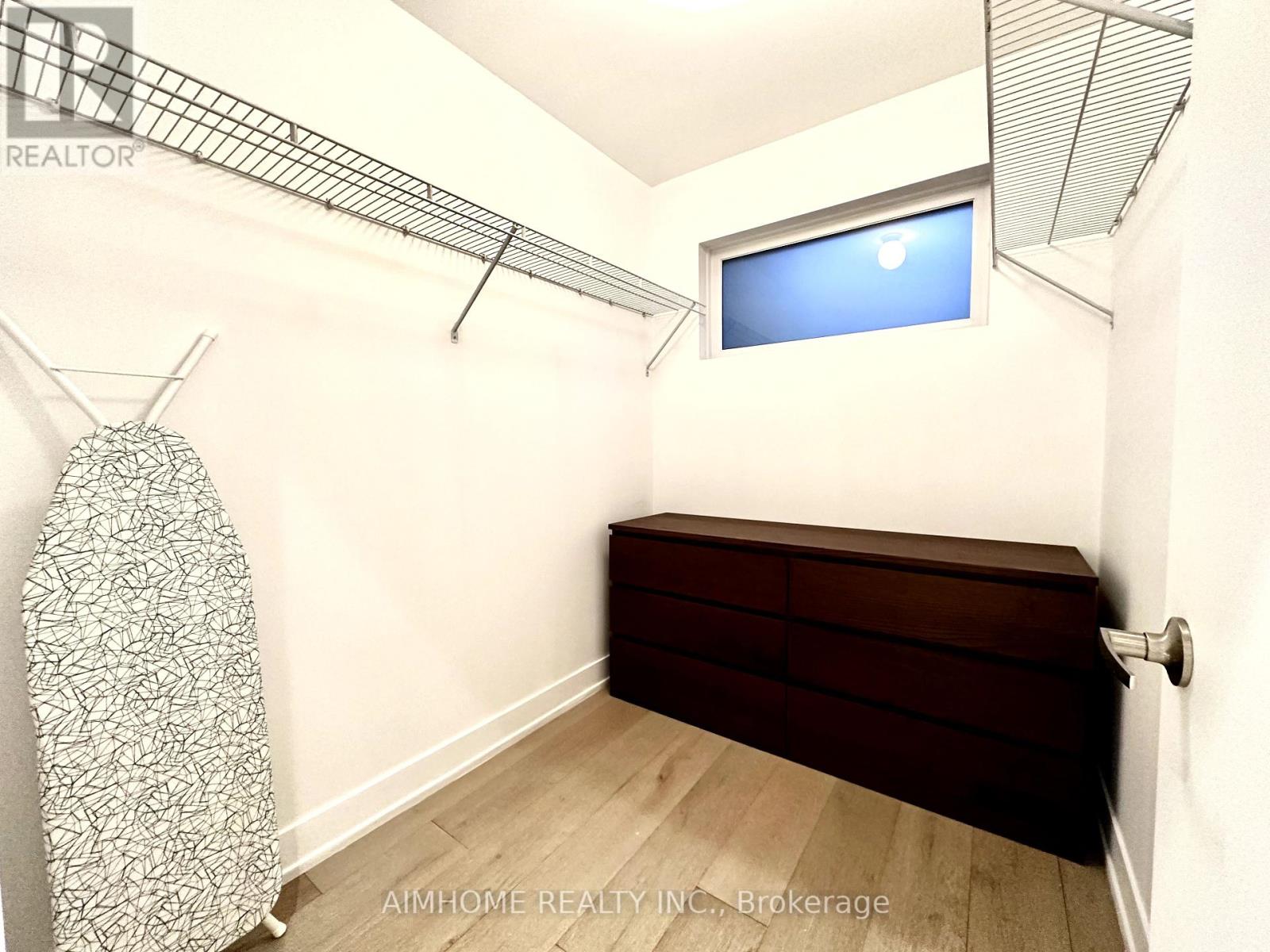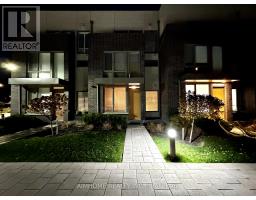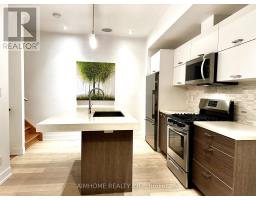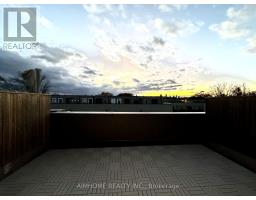112 - 42 Curzon Street Toronto, Ontario M4M 0C2
$1,355,500Maintenance, Common Area Maintenance, Insurance, Parking
$583.54 Monthly
Maintenance, Common Area Maintenance, Insurance, Parking
$583.54 MonthlyRarely offered Modern 4-Level Townhouse In the sought-after neighborhood of Leslieville. Bright and spacious, live in luxury and functional unit with 3-Beds, 3-Baths, Full-Finished Basement, Large modern window with full of sunshine in all rooms. Large Private Roof Terrace has Beautiful CN Tower and City view, Equipped with Gas BBQ hook up and a Storage Locker. Spacious master bedroom with big walk in closet and spa like bath. Direct access to the 1 Car indoor Parking through basement. lots of $$$ upgrades, Geothermal System Means Lower Heating/Cooling Costs. Fantastic Community Neighborhood with a New On-Site Parkette , Restaurants, Bars, Shops, Transport On Your Doorstep **** EXTRAS **** Maintaince include landscaping , snow removing , underground parking (id:50886)
Property Details
| MLS® Number | E10416385 |
| Property Type | Single Family |
| Community Name | South Riverdale |
| AmenitiesNearBy | Park |
| CommunityFeatures | Pet Restrictions |
| Features | Paved Yard, In Suite Laundry |
| ParkingSpaceTotal | 1 |
Building
| BathroomTotal | 3 |
| BedroomsAboveGround | 3 |
| BedroomsTotal | 3 |
| Amenities | Visitor Parking, Fireplace(s) |
| Appliances | Water Heater, Dryer, Refrigerator, Stove, Washer |
| ArchitecturalStyle | Multi-level |
| BasementDevelopment | Finished |
| BasementFeatures | Separate Entrance |
| BasementType | N/a (finished) |
| CoolingType | Central Air Conditioning |
| ExteriorFinish | Concrete, Brick Facing |
| FireplacePresent | Yes |
| FireplaceTotal | 1 |
| FlooringType | Hardwood, Tile |
| FoundationType | Concrete |
| HalfBathTotal | 1 |
| HeatingFuel | Natural Gas |
| HeatingType | Forced Air |
| SizeInterior | 1599.9864 - 1798.9853 Sqft |
| Type | Row / Townhouse |
Parking
| Underground |
Land
| Acreage | No |
| LandAmenities | Park |
| LandscapeFeatures | Landscaped |
Rooms
| Level | Type | Length | Width | Dimensions |
|---|---|---|---|---|
| Second Level | Primary Bedroom | 4.81 m | 3.81 m | 4.81 m x 3.81 m |
| Third Level | Bedroom 2 | 3.97 m | 2.79 m | 3.97 m x 2.79 m |
| Third Level | Bedroom 3 | 4.35 m | 2.84 m | 4.35 m x 2.84 m |
| Basement | Recreational, Games Room | 5.83 m | 4.49 m | 5.83 m x 4.49 m |
| Main Level | Living Room | 3.28 m | 2.51 m | 3.28 m x 2.51 m |
| Main Level | Dining Room | 3.24 m | 2.46 m | 3.24 m x 2.46 m |
| Main Level | Kitchen | 3.6 m | 3.43 m | 3.6 m x 3.43 m |
| Upper Level | Other | 1.86 m | 1.98 m | 1.86 m x 1.98 m |
Interested?
Contact us for more information
Cathy Chun Liu
Salesperson
2175 Sheppard Ave E. Suite 106
Toronto, Ontario M2J 1W8



















































