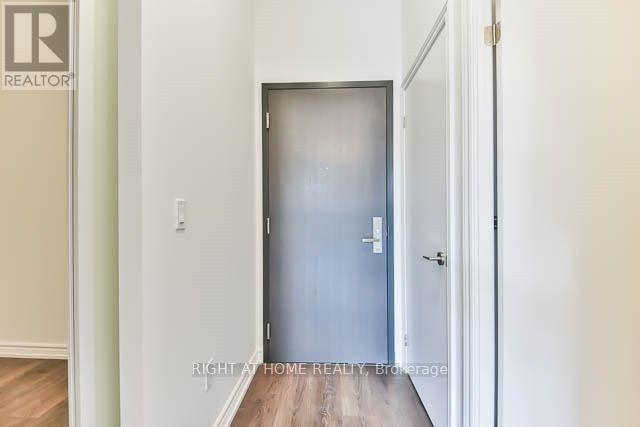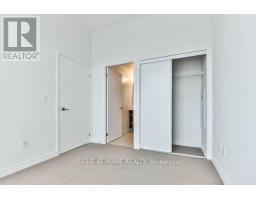112 - 52 Forest Manor Road Toronto, Ontario M2J 1M6
2 Bedroom
2 Bathroom
499.9955 - 598.9955 sqft
Central Air Conditioning
Forced Air
$2,400 Monthly
1+Den/2Baths. Den Is Large Enough To Be Used As 2nd Bedroom. Bright And Spacious Suite With 10Ft Ceilings. Great Location, Only Steps To Don Mills Station, Fairview Mall, Rec Centre, Schools, Parks And So Much More. Never Use The Elevator With With Suite, Main Floor Unit Front Entrance But Second Floor Unit From Balcony. **** EXTRAS **** Ss Fridge, Ss Stove, Ss Dishwasher, Ss Microwave, Washer/Dryer, All Elf, Window Coverings. (id:50886)
Property Details
| MLS® Number | C11918307 |
| Property Type | Single Family |
| Community Name | Henry Farm |
| CommunityFeatures | Pet Restrictions |
| Features | Balcony, In Suite Laundry |
Building
| BathroomTotal | 2 |
| BedroomsAboveGround | 1 |
| BedroomsBelowGround | 1 |
| BedroomsTotal | 2 |
| Amenities | Storage - Locker |
| CoolingType | Central Air Conditioning |
| ExteriorFinish | Brick, Concrete |
| FlooringType | Laminate, Carpeted |
| HeatingFuel | Natural Gas |
| HeatingType | Forced Air |
| SizeInterior | 499.9955 - 598.9955 Sqft |
| Type | Apartment |
Land
| Acreage | No |
Rooms
| Level | Type | Length | Width | Dimensions |
|---|---|---|---|---|
| Flat | Living Room | 3.2 m | 3.05 m | 3.2 m x 3.05 m |
| Flat | Dining Room | 3.35 m | 2.74 m | 3.35 m x 2.74 m |
| Flat | Kitchen | 3.35 m | 2.74 m | 3.35 m x 2.74 m |
| Flat | Bedroom | 3.2 m | 2.74 m | 3.2 m x 2.74 m |
https://www.realtor.ca/real-estate/27790536/112-52-forest-manor-road-toronto-henry-farm-henry-farm
Interested?
Contact us for more information
Arunan Kuven
Broker
Right At Home Realty
1396 Don Mills Rd Unit B-121
Toronto, Ontario M3B 0A7
1396 Don Mills Rd Unit B-121
Toronto, Ontario M3B 0A7



























