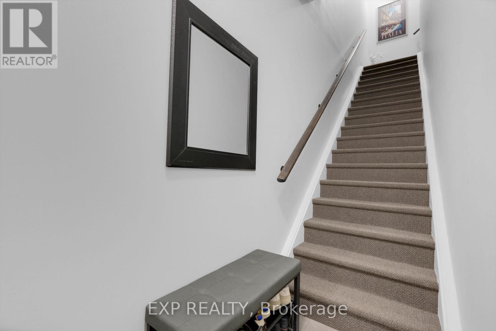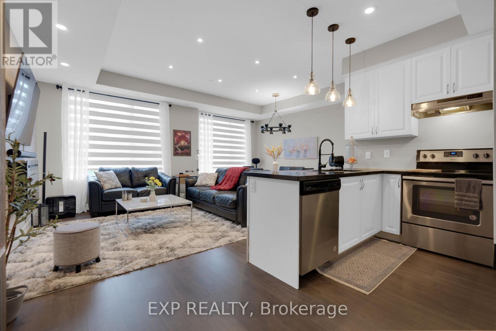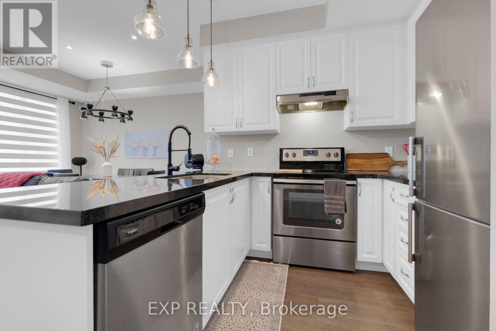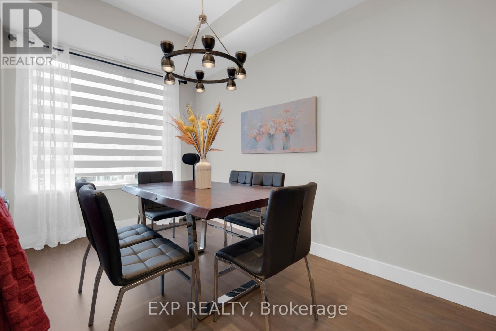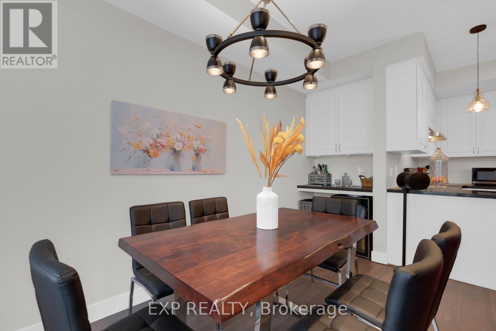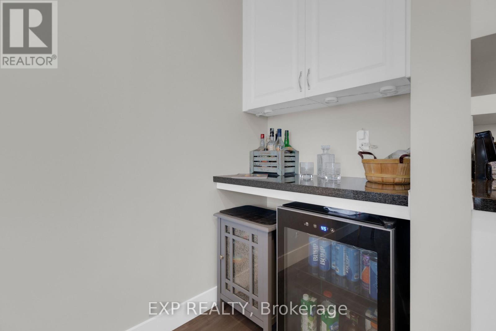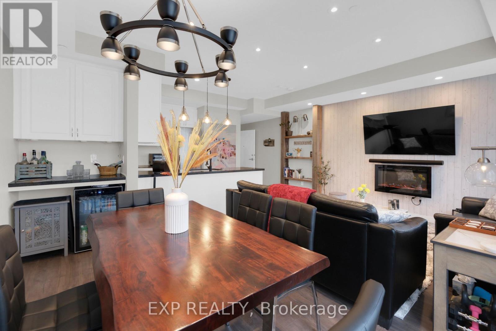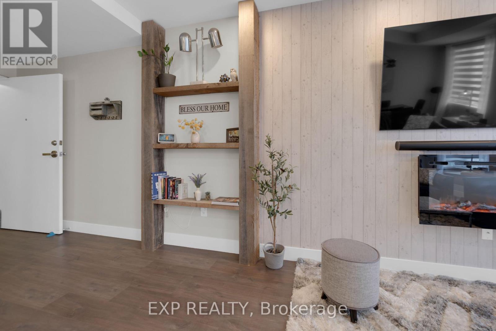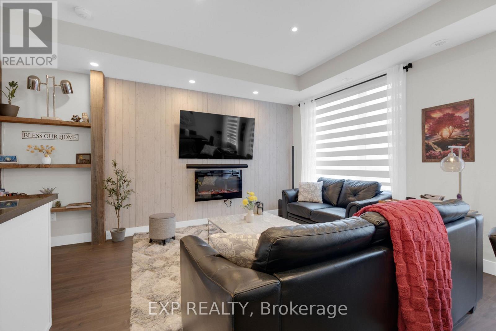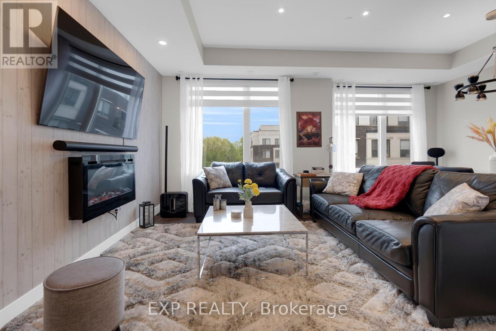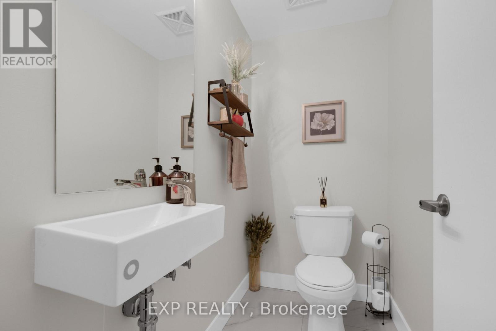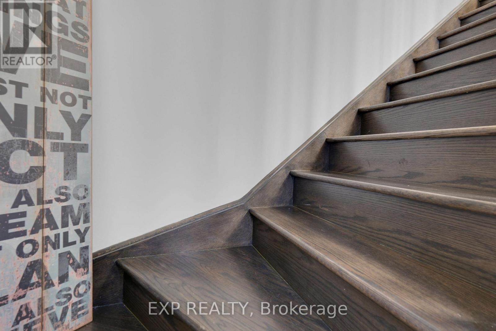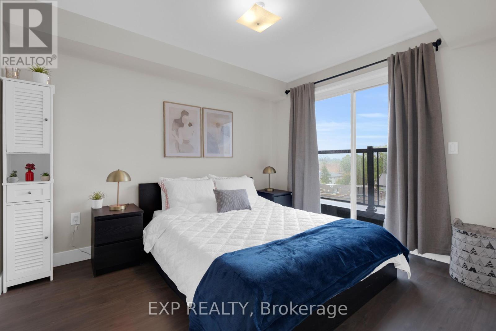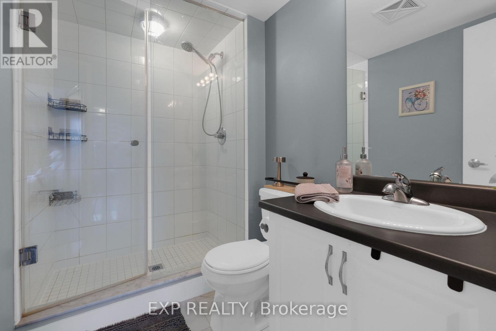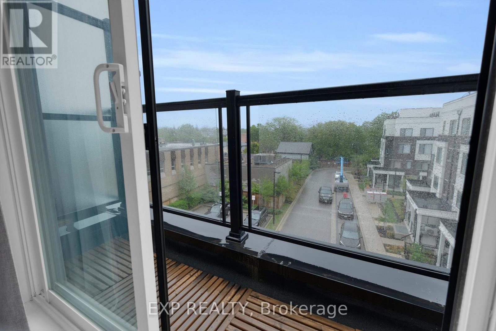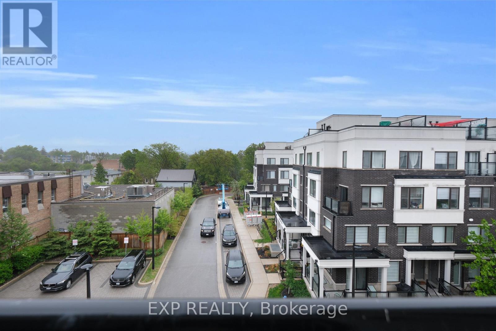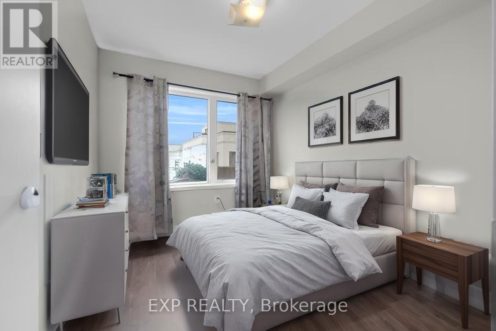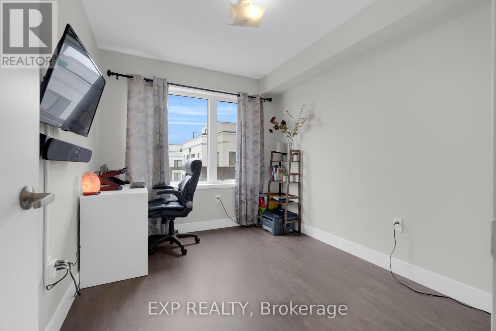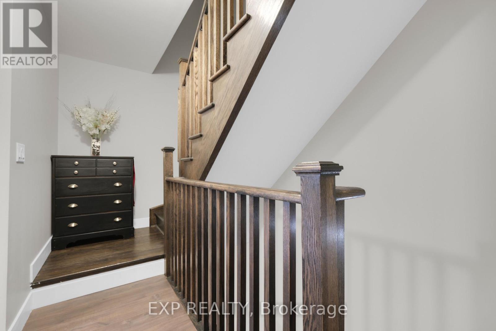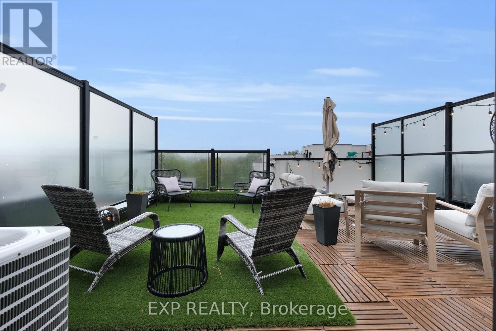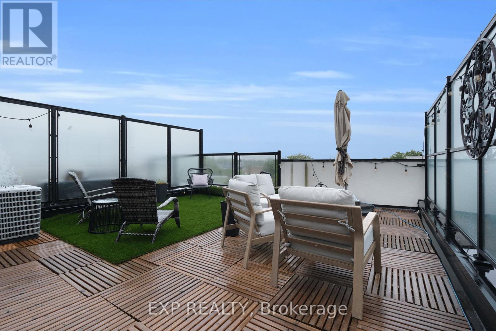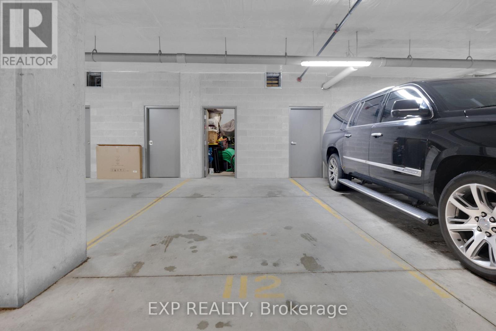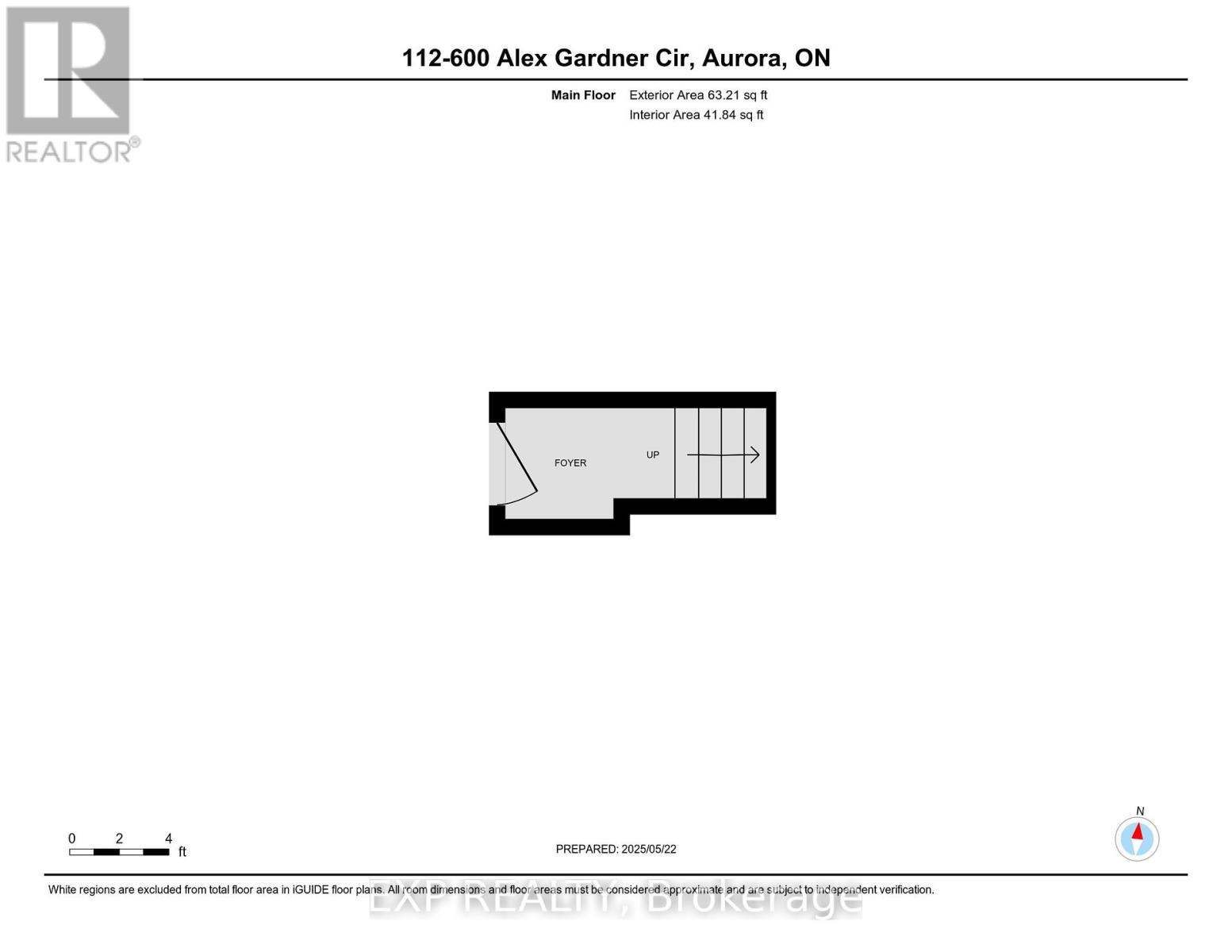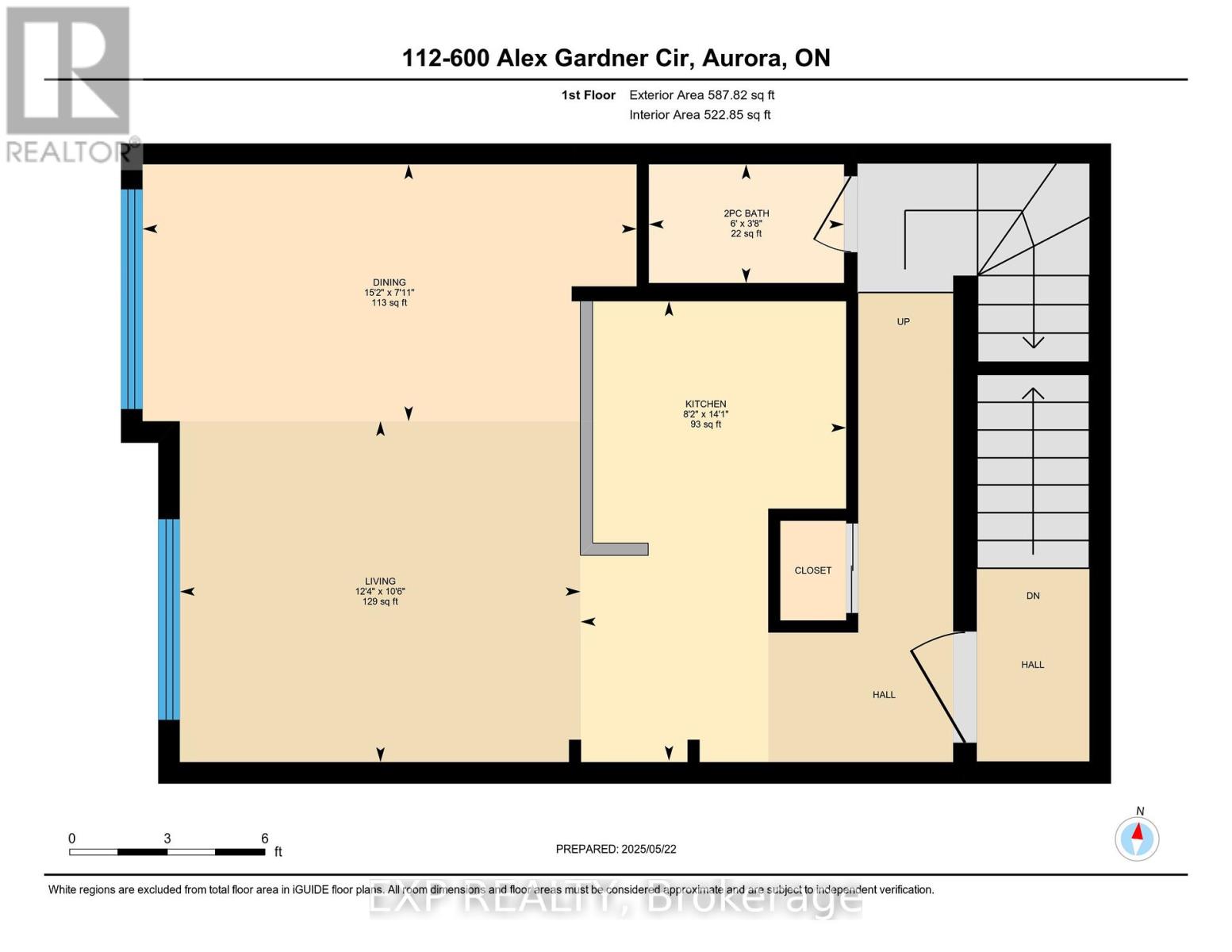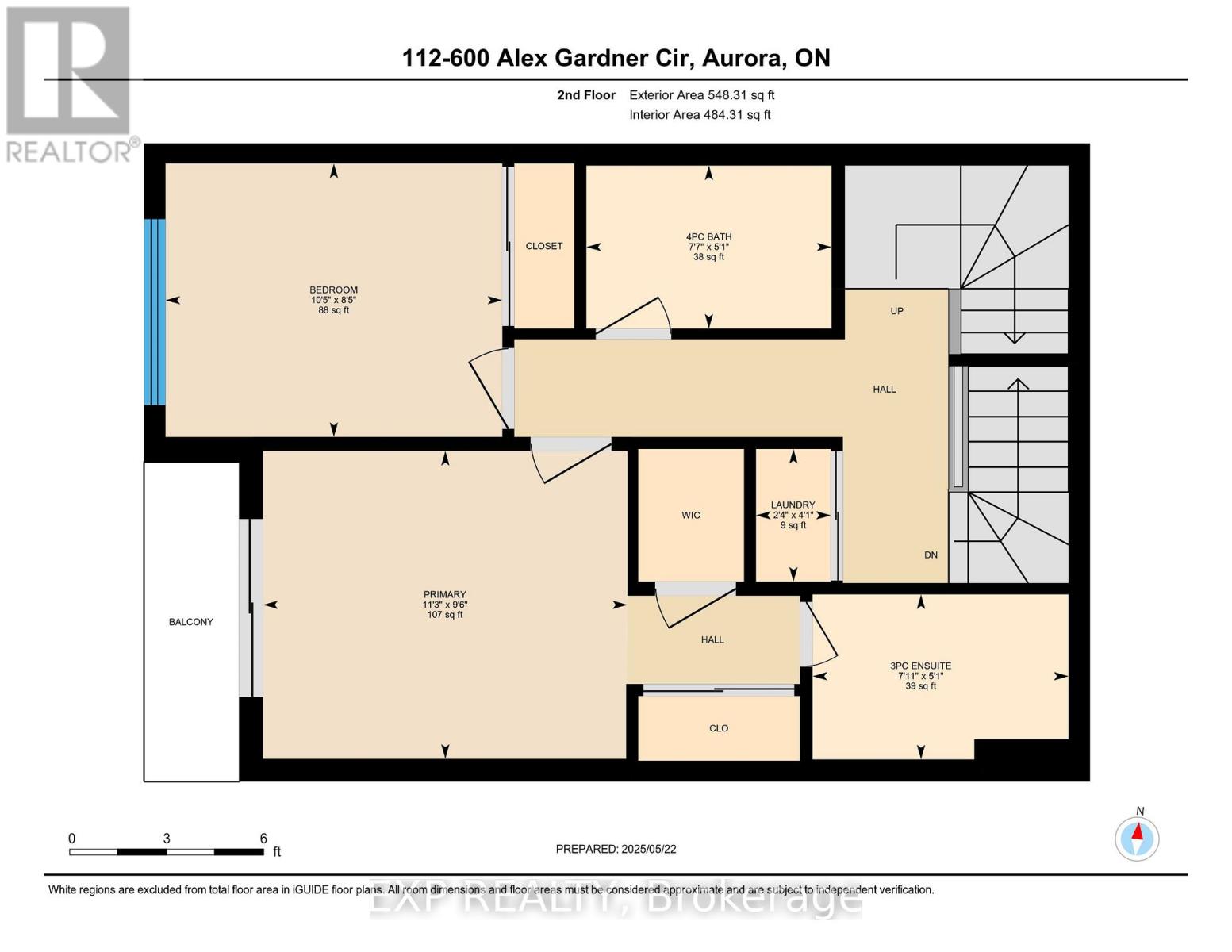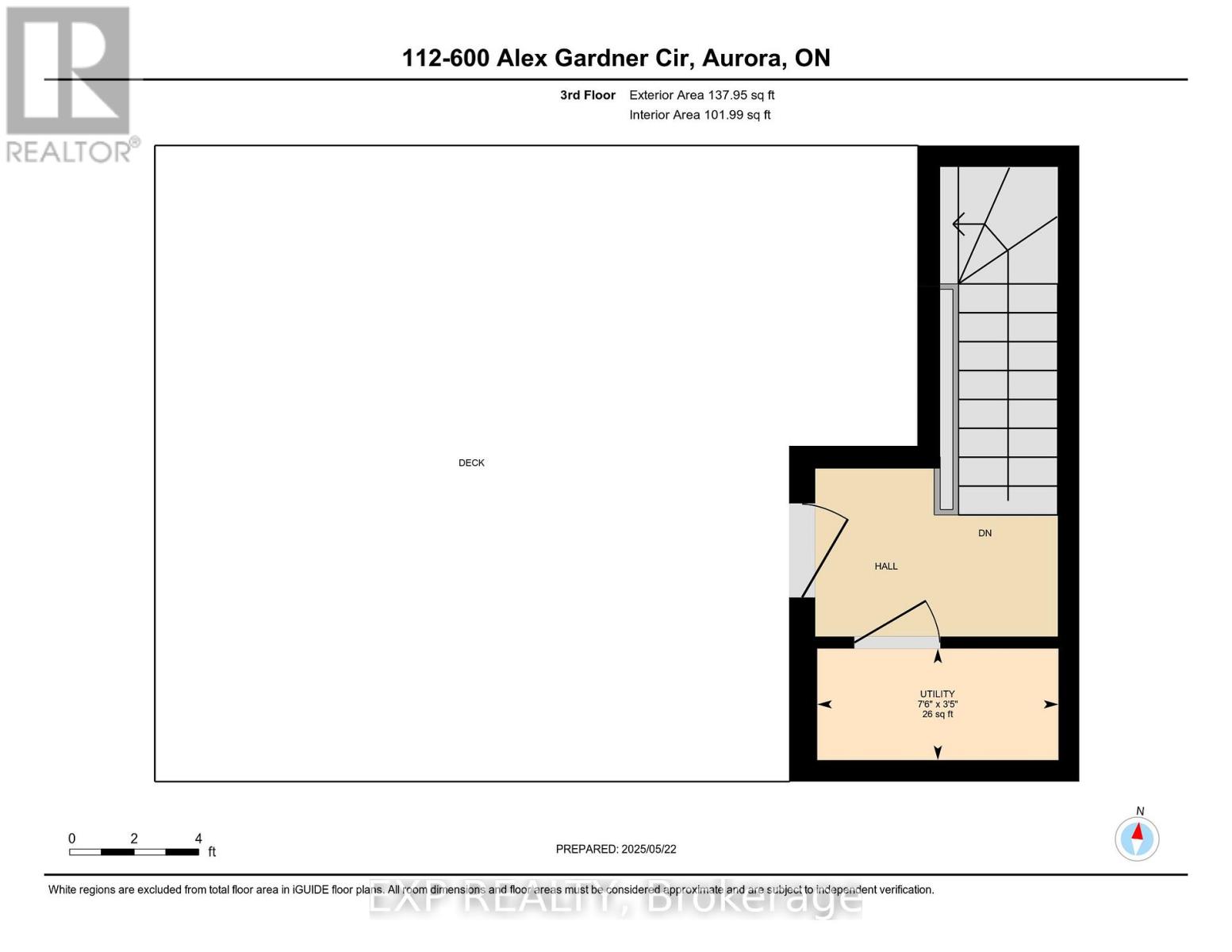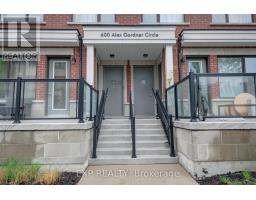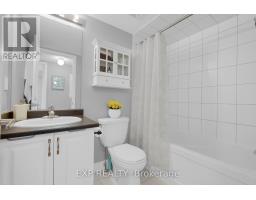112 - 600 Alex Gardner Circle Aurora, Ontario L4G 3G5
$777,888Maintenance, Common Area Maintenance, Insurance, Parking
$448.32 Monthly
Maintenance, Common Area Maintenance, Insurance, Parking
$448.32 MonthlyNestled in the heart of Aurora at Yonge & Wellington, this modern stacked townhome offers over 1,337 sq ft of stylish, upgraded living space in the sought-after Aurora Heights community. Spread across three bright and functional levels, this home strikes a perfect balance between comfort and convenience. The main floor features an open-concept layout with a sleek kitchen that showcases granite countertops, a ceramic backsplash, stainless steel appliances, pendant lighting, and generous counter space, ideal for both casual meals and entertaining. The living area is enhanced with a custom wood accent wall, electric fireplace, built-in bookshelf, pot lights, laminate flooring, and custom window treatments. A family-sized dining area with built-in bar cabinetry and a 2-piece powder room complete the main floor. Upstairs, the spacious primary retreat offers a 3-piece ensuite, walk-in closet, double closet, and a private balcony. The second bedroom features a double closet and a large window, and is conveniently located near a 4-piece bath and laundry facilities. The showstopper is the massive private rooftop terrace, an entertainer's dream with faux grass, wood-panel flooring, and glass privacy fencing, perfect for BBQs, relaxing, or hosting friends under the open sky. Extras include oak staircases, one underground parking space, and a storage locker. Built by Treasure Hill, this home is ideally located just steps from downtown Aurora, shops, restaurants, transit, and more, with easy access to the Aurora GO Station, Highway 400 & 404. Urban living at its finest, walking distance to all amenities! A must see! (id:50886)
Open House
This property has open houses!
2:00 pm
Ends at:4:00 pm
2:00 pm
Ends at:4:00 pm
Property Details
| MLS® Number | N12373050 |
| Property Type | Single Family |
| Community Name | Aurora Village |
| Amenities Near By | Golf Nearby, Park, Public Transit, Hospital |
| Community Features | Pet Restrictions, Community Centre |
| Equipment Type | Water Heater - Tankless, Water Heater |
| Features | Carpet Free |
| Parking Space Total | 1 |
| Rental Equipment Type | Water Heater - Tankless, Water Heater |
Building
| Bathroom Total | 3 |
| Bedrooms Above Ground | 2 |
| Bedrooms Total | 2 |
| Age | 6 To 10 Years |
| Amenities | Visitor Parking, Fireplace(s), Storage - Locker |
| Appliances | Water Heater - Tankless, Water Meter, Dishwasher, Hood Fan, Microwave, Stove, Refrigerator |
| Cooling Type | Central Air Conditioning |
| Exterior Finish | Brick, Concrete |
| Fireplace Present | Yes |
| Fireplace Total | 1 |
| Flooring Type | Laminate, Ceramic |
| Half Bath Total | 1 |
| Heating Fuel | Natural Gas |
| Heating Type | Forced Air |
| Size Interior | 1,200 - 1,399 Ft2 |
| Type | Row / Townhouse |
Parking
| Underground | |
| Garage | |
| Covered |
Land
| Acreage | No |
| Land Amenities | Golf Nearby, Park, Public Transit, Hospital |
| Zoning Description | R6 |
Rooms
| Level | Type | Length | Width | Dimensions |
|---|---|---|---|---|
| Second Level | Primary Bedroom | 3.43 m | 2.9 m | 3.43 m x 2.9 m |
| Second Level | Bedroom 2 | 3.18 m | 2.58 m | 3.18 m x 2.58 m |
| Second Level | Laundry Room | 1.25 m | 0.71 m | 1.25 m x 0.71 m |
| Third Level | Utility Room | 2.28 m | 1.05 m | 2.28 m x 1.05 m |
| Main Level | Living Room | 3.75 m | 3.19 m | 3.75 m x 3.19 m |
| Main Level | Dining Room | 4.53 m | 2.41 m | 4.53 m x 2.41 m |
| Main Level | Kitchen | 4.41 m | 2.49 m | 4.41 m x 2.49 m |
Contact Us
Contact us for more information
Teresa Pileggi
Salesperson
(416) 917-0743
pileggirealestateteam.com/
www.facebook.com/YourHomeSoldGuaranteedOrWeBuyIt
twitter.com/PileggiReal
www.linkedin.com/profile/view?id=73721127&trk=nav_responsive_tab_profile_pic
(866) 530-7737



