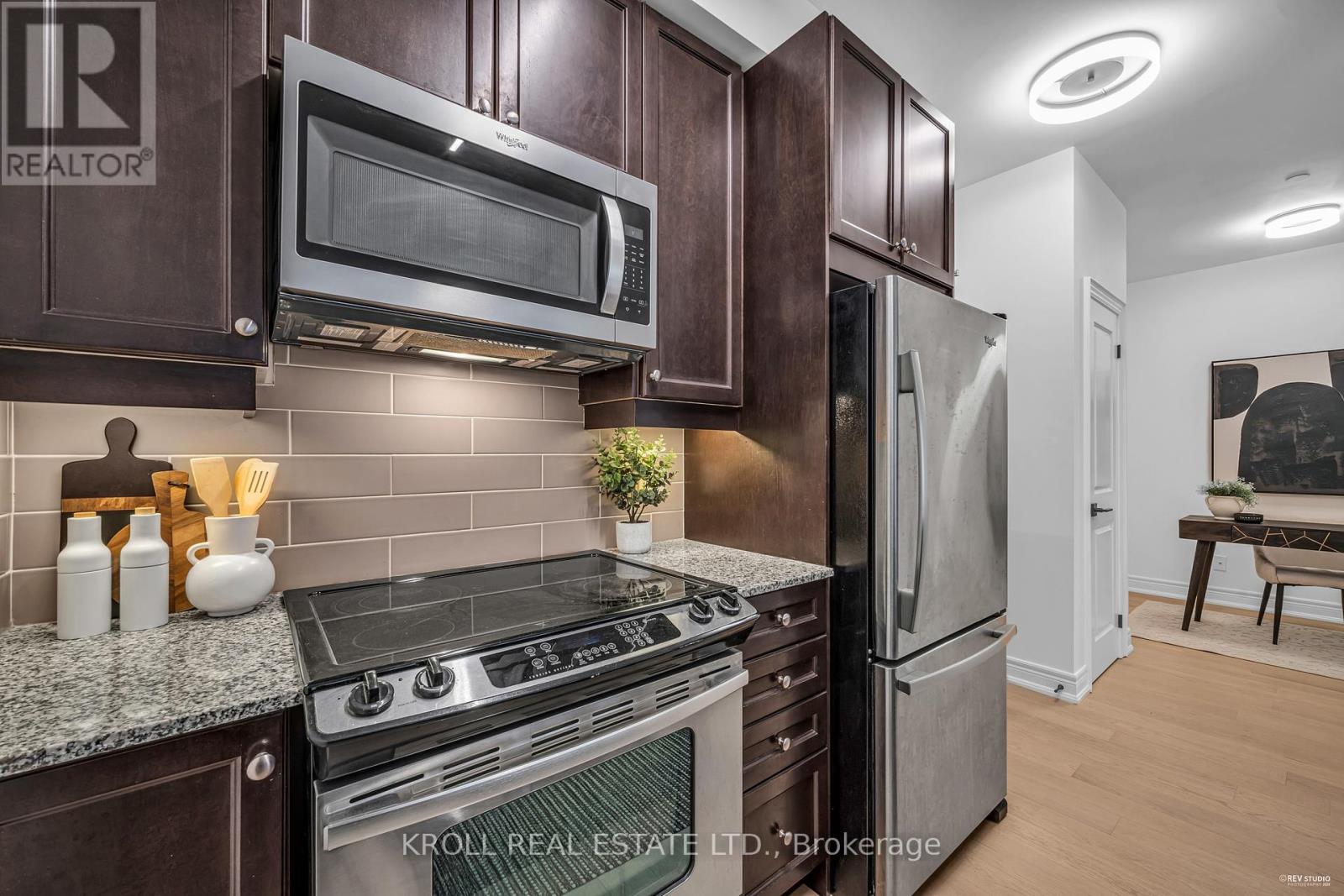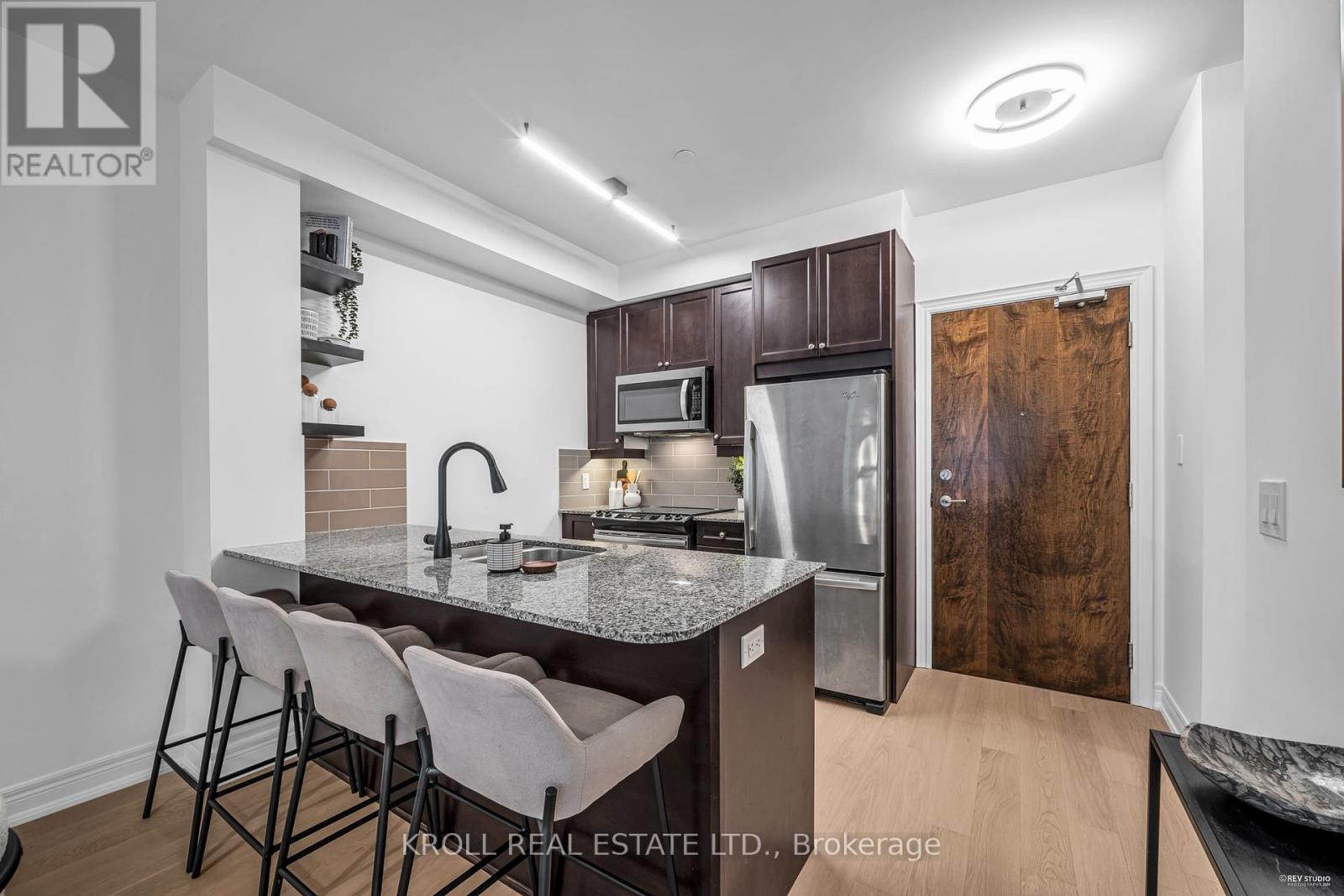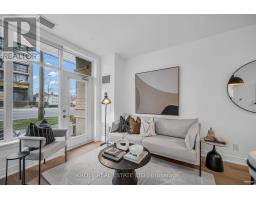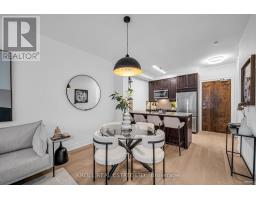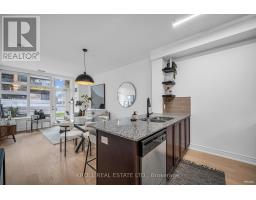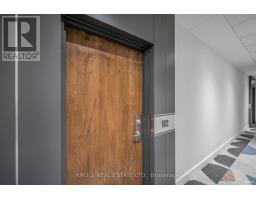112 - 701 Sheppard Avenue W Toronto, Ontario M3H 0B2
$548,000Maintenance, Heat, Water, Common Area Maintenance, Parking
$594.97 Monthly
Maintenance, Heat, Water, Common Area Maintenance, Parking
$594.97 MonthlyWelcome to Unit 112 at 701 Sheppard Ave Wa beautifully upgraded ground-floor condo offering the perfect blend of style, convenience, and value. Boasting direct exterior access, this home is just steps away from the vibrant Bathurst & Sheppard plaza, making everyday errands and dining a breeze. Step inside to discover Premium Engineered Hardwood Floors, modern smooth ceilings, and a fresh, professional repaint of all walls, ceilings, doors, and trim. The space is further enhanced by high-efficiency LED lighting fixtures throughout and elegant satin black Moen faucet fixtures in the kitchen and bathroom. Every detail has been thoughtfully curated, ensuring a modern and turn-key living experience. Whether you're a first-time buyer or looking for a low-maintenance home, this condo is an exceptional opportunity for homeownership in Torontooffered at an unbeatable value.Dont miss out on this gem! Schedule your viewing today. **** EXTRAS **** Renovation updates completed December 2024 (id:50886)
Property Details
| MLS® Number | C11881283 |
| Property Type | Single Family |
| Community Name | Clanton Park |
| AmenitiesNearBy | Schools, Park, Hospital, Place Of Worship |
| CommunityFeatures | Pet Restrictions |
| Features | Carpet Free, In Suite Laundry |
| ParkingSpaceTotal | 1 |
| Structure | Patio(s) |
| ViewType | View |
Building
| BathroomTotal | 1 |
| BedroomsAboveGround | 1 |
| BedroomsBelowGround | 1 |
| BedroomsTotal | 2 |
| Amenities | Security/concierge, Party Room, Exercise Centre, Sauna, Visitor Parking, Storage - Locker |
| Appliances | Blinds, Dishwasher, Dryer, Microwave, Oven, Refrigerator, Stove, Washer, Window Coverings |
| CoolingType | Central Air Conditioning |
| ExteriorFinish | Brick |
| FireProtection | Security Guard, Smoke Detectors |
| FlooringType | Hardwood |
| HeatingFuel | Natural Gas |
| HeatingType | Forced Air |
| SizeInterior | 599.9954 - 698.9943 Sqft |
| Type | Apartment |
Parking
| Underground |
Land
| Acreage | No |
| LandAmenities | Schools, Park, Hospital, Place Of Worship |
Rooms
| Level | Type | Length | Width | Dimensions |
|---|---|---|---|---|
| Flat | Living Room | 3.5 m | 3.18 m | 3.5 m x 3.18 m |
| Flat | Dining Room | 3.5 m | 3.18 m | 3.5 m x 3.18 m |
| Flat | Kitchen | 3.35 m | 3.13 m | 3.35 m x 3.13 m |
| Flat | Bedroom | 3.6 m | 3.18 m | 3.6 m x 3.18 m |
| Flat | Den | 3.3 m | 3.45 m | 3.3 m x 3.45 m |
Interested?
Contact us for more information
Aaron Kroll
Broker of Record
873 Avenue Rd Unit 4
Toronto, Ontario M5P 2K5






