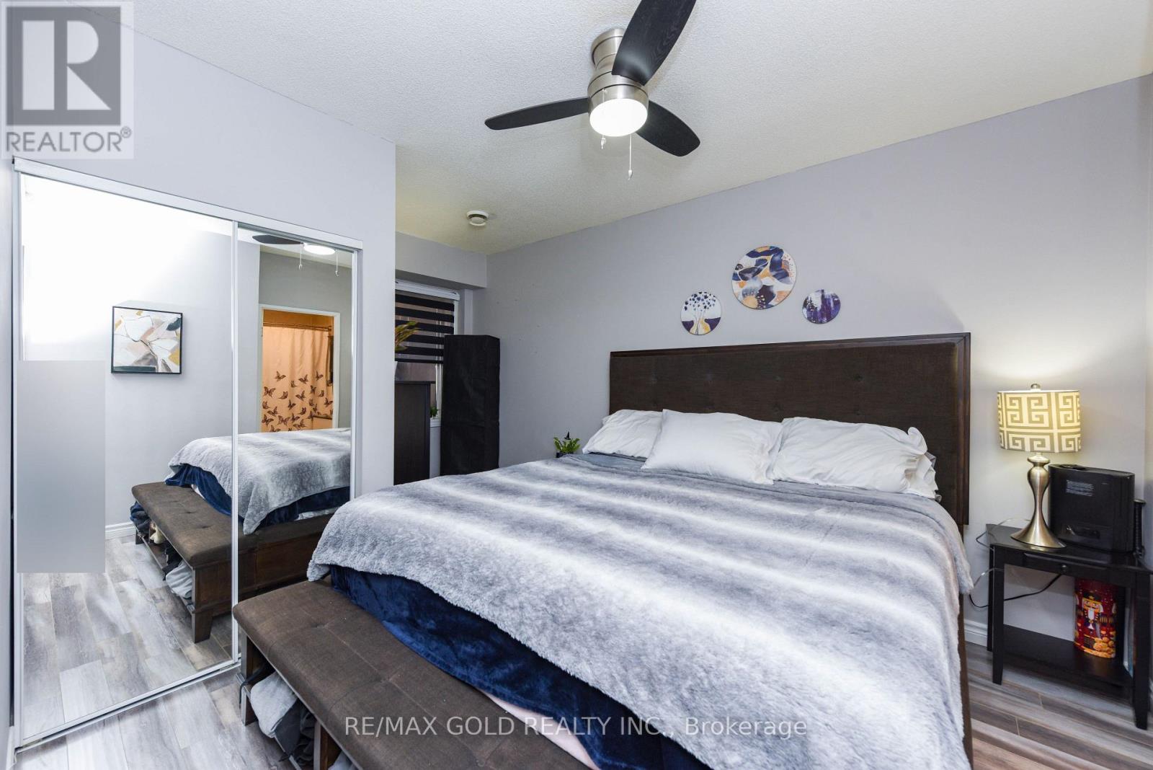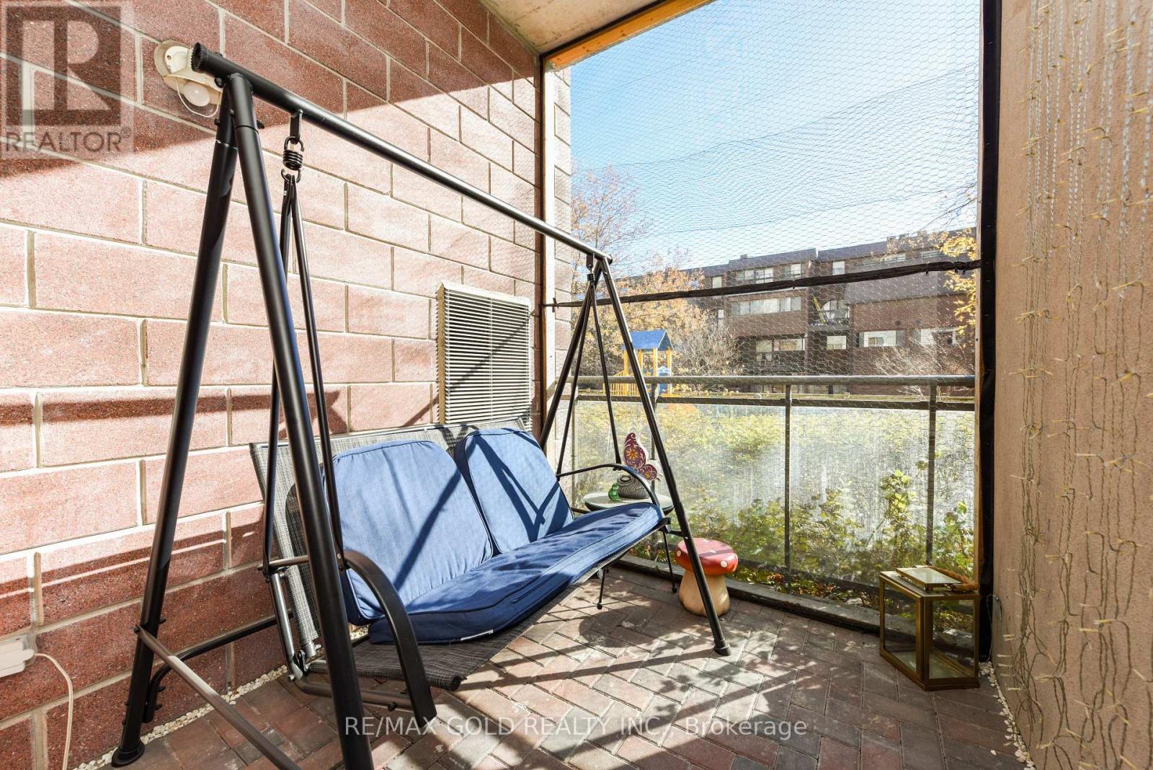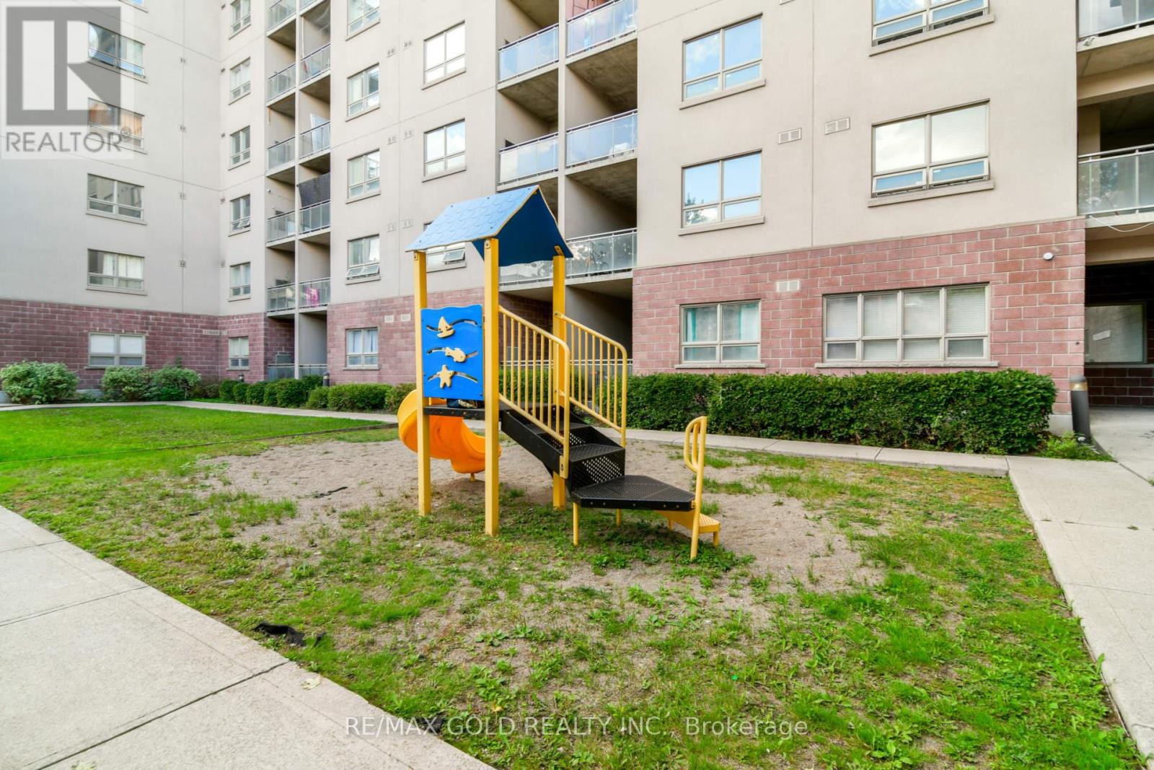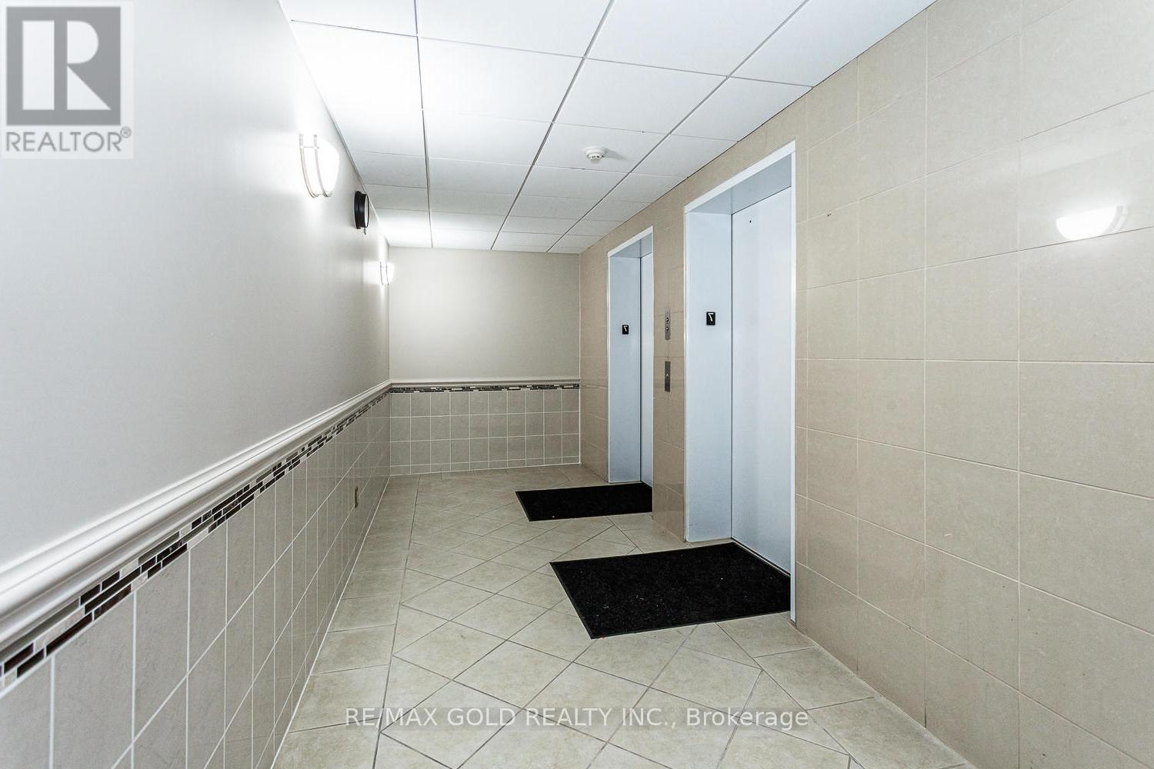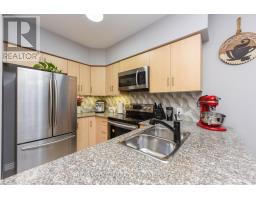112 - 7405 Goreway Drive Mississauga, Ontario L4T 0A3
$524,900Maintenance, Heat, Common Area Maintenance, Parking, Water, Insurance
$427 Monthly
Maintenance, Heat, Common Area Maintenance, Parking, Water, Insurance
$427 MonthlyWelcome to 7405 Goreway Dr, Unit 112 ,This bright and beautifully maintained 2-bedroom ground-floor condo offers a modern and comfortable living space with thoughtful updates throughout. The kitchen is a standout, featuring sleek granite countertops, a convenient breakfast bar, and stainless steel appliances, perfect for meal prep and entertaining. LED lighting throughout adds a touch of elegance while keeping energy efficiency in mind.Step outside to your own private patio with ambient outdoor lighting, ideal for relaxing or hosting guests. Additional smart home features include a smart thermostat for optimal comfort and a timer in the washroom for both the lights and fan, enhancing convenience and efficiency.Perfectly situated in a prime location, this home is just minutes away from Malton GO Station, major highways (427, 407, 401, 27), and all the amenities you need. Youll be close to Westwood Mall, public transit, schools, and parks. Whether you're commuting or shopping, everything is at your doorstep.Don't miss out on this fantastic opportunity schedule your private viewing today! **EXTRAS** Malton Community Park A family-friendly park with playgrounds, sports fields, and walking trails.Humber College Arboretum Just a short drive away, this green space offers walking paths and a peaceful escape into nature. (id:50886)
Property Details
| MLS® Number | W10416283 |
| Property Type | Single Family |
| Community Name | Malton |
| Community Features | Pet Restrictions |
| Features | Balcony, In Suite Laundry |
| Parking Space Total | 1 |
Building
| Bathroom Total | 1 |
| Bedrooms Above Ground | 2 |
| Bedrooms Total | 2 |
| Appliances | Microwave, Refrigerator, Stove, Window Coverings |
| Cooling Type | Central Air Conditioning |
| Exterior Finish | Brick Facing, Stucco |
| Flooring Type | Laminate, Ceramic |
| Heating Fuel | Natural Gas |
| Heating Type | Forced Air |
| Size Interior | 700 - 799 Ft2 |
| Type | Apartment |
Parking
| Underground |
Land
| Acreage | No |
Rooms
| Level | Type | Length | Width | Dimensions |
|---|---|---|---|---|
| Main Level | Living Room | 5.1 m | 3.02 m | 5.1 m x 3.02 m |
| Main Level | Dining Room | 5.1 m | 3.02 m | 5.1 m x 3.02 m |
| Main Level | Kitchen | 3.02 m | 2.04 m | 3.02 m x 2.04 m |
| Main Level | Primary Bedroom | 4.31 m | 3.07 m | 4.31 m x 3.07 m |
| Main Level | Bedroom 2 | 2.92 m | 2 m | 2.92 m x 2 m |
https://www.realtor.ca/real-estate/27635807/112-7405-goreway-drive-mississauga-malton-malton
Contact Us
Contact us for more information
Harjit Kaur
Broker
2980 Drew Road Unit 231
Mississauga, Ontario L4T 0A7
(905) 673-8500
(905) 673-8900
www.remaxgoldrealty.com/




















