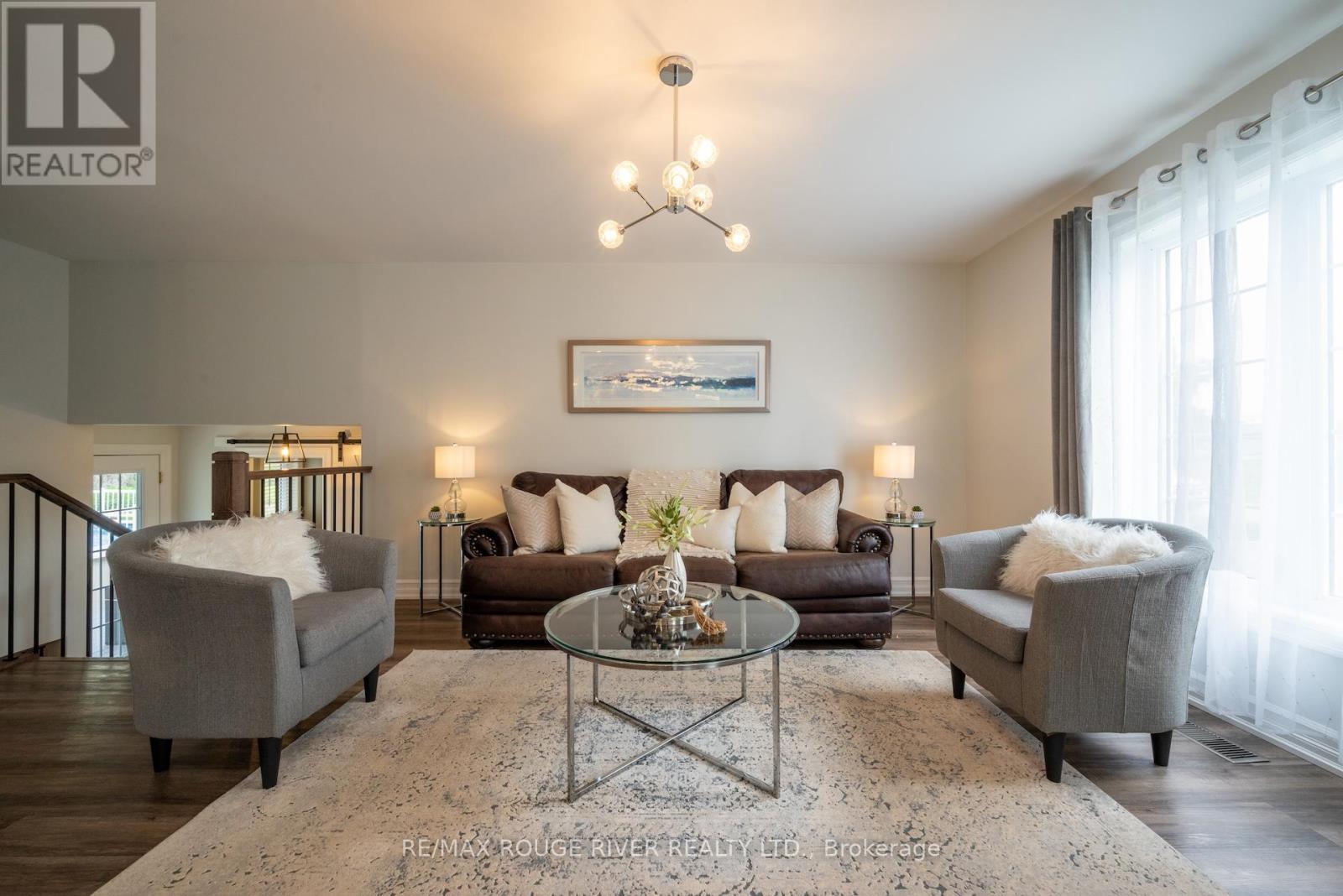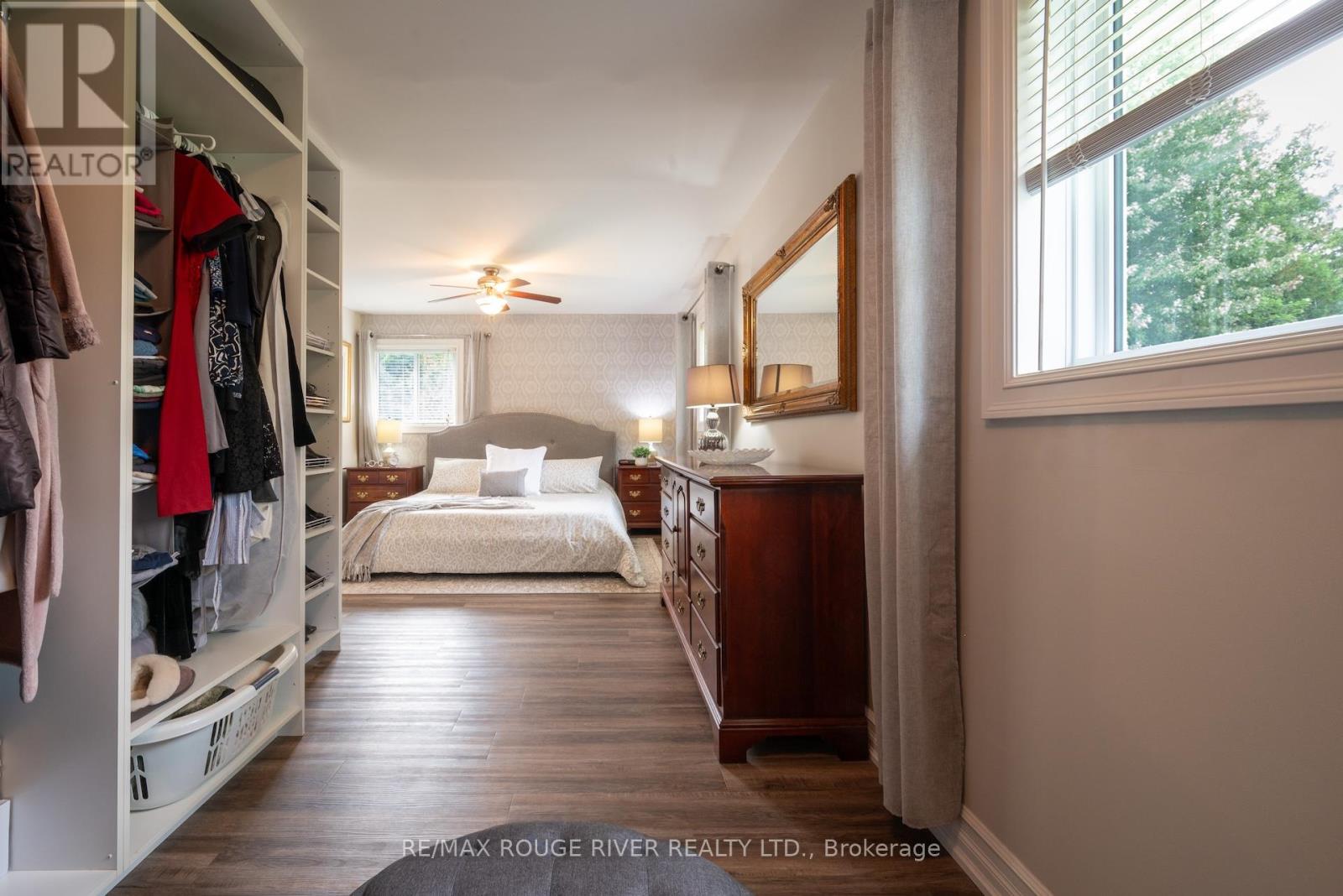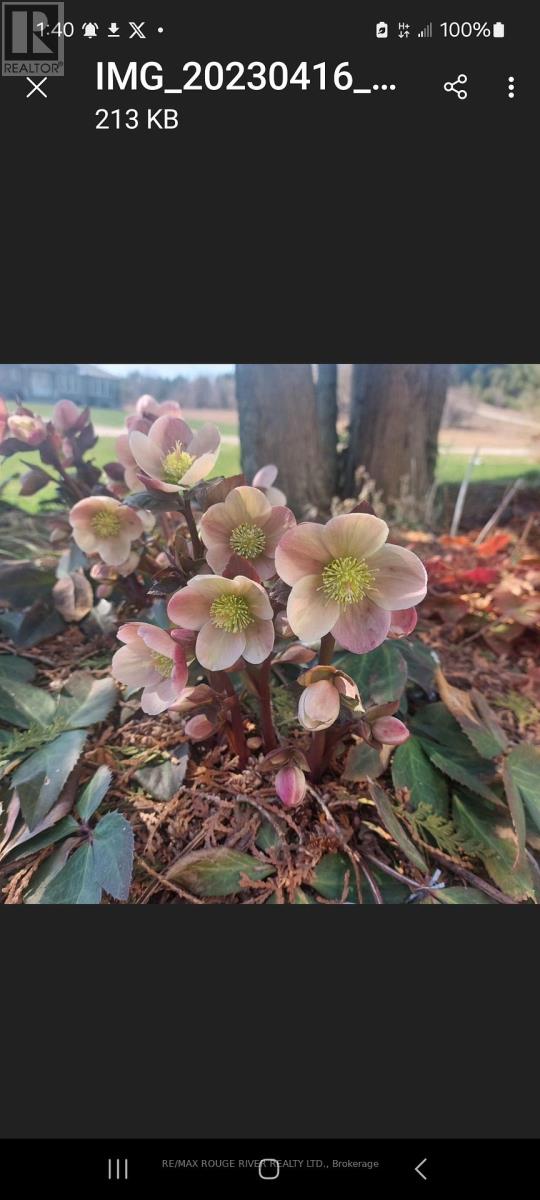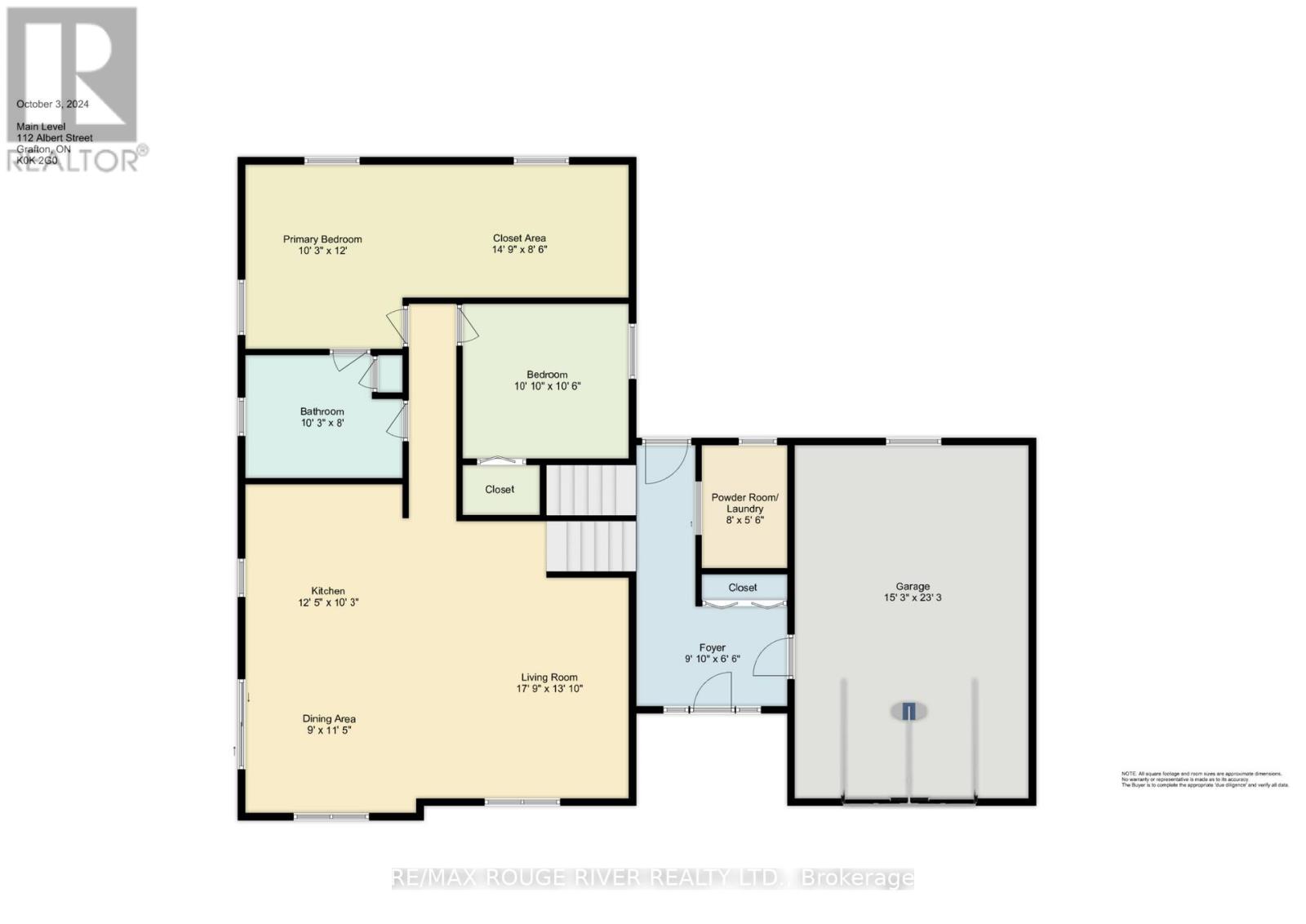112 Albert Street Alnwick/haldimand, Ontario K0K 2G0
$825,000
Discover modern country living in this meticulously renovated family home near the charming village of Grafton. This property offers functional and luxurious upgrades throughout, creating a perfect blend of comfort and style. The elevated, open-concept main floor boasts a generous living and dining space, perfect for entertaining. At the heart of the home is a show-stopping designer kitchen by renowned Bouwman Cabinetry Inc. It features custom cabinetry, an oversized quartz island, and luxury stainless steel appliances. Family and friends will gather around the central island, making it an ideal space for both casual meals and elegant dinner parties. The main floor also includes two bedrooms and a luxury bathroom. The large primary suite offers a spacious dressing area with built-in closets and ample storage. The bright and spacious lower level offers a second living space, ideal for a home theater with its high ceilings. This space includes two generous bedrooms and a beautifully renovated bathroom. The entry level features a laundry and powder room, easily accessible from all areas if the home. The property's exterior is equally impressive, featuring colorful perennial beds and an above-ground pool with a lovely deck. An attached garage and ample storage throughout the home ensure that this better-than-new property leaves nothing to be desired (id:50886)
Property Details
| MLS® Number | X9379733 |
| Property Type | Single Family |
| Community Name | Rural Alnwick/Haldimand |
| Features | Lighting |
| ParkingSpaceTotal | 8 |
| PoolType | Above Ground Pool |
| Structure | Deck, Shed |
Building
| BathroomTotal | 3 |
| BedroomsAboveGround | 2 |
| BedroomsBelowGround | 2 |
| BedroomsTotal | 4 |
| Appliances | Dryer, Refrigerator, Stove, Window Coverings |
| ArchitecturalStyle | Bungalow |
| BasementDevelopment | Finished |
| BasementType | Full (finished) |
| ConstructionStyleAttachment | Detached |
| CoolingType | Central Air Conditioning, Air Exchanger |
| ExteriorFinish | Vinyl Siding |
| FoundationType | Block |
| HalfBathTotal | 1 |
| HeatingFuel | Propane |
| HeatingType | Forced Air |
| StoriesTotal | 1 |
| Type | House |
Parking
| Attached Garage |
Land
| Acreage | No |
| LandscapeFeatures | Landscaped |
| Sewer | Septic System |
| SizeDepth | 160 Ft |
| SizeFrontage | 117 Ft |
| SizeIrregular | 117 X 160 Ft |
| SizeTotalText | 117 X 160 Ft|under 1/2 Acre |
| ZoningDescription | Res |
Rooms
| Level | Type | Length | Width | Dimensions |
|---|---|---|---|---|
| Lower Level | Bedroom 4 | 3.4 m | 3.6 m | 3.4 m x 3.6 m |
| Lower Level | Bathroom | 2 m | 2.1 m | 2 m x 2.1 m |
| Lower Level | Recreational, Games Room | 5.9 m | 4 m | 5.9 m x 4 m |
| Lower Level | Bedroom 3 | 4 m | 3.6 m | 4 m x 3.6 m |
| Main Level | Living Room | 5.4 m | 4.1 m | 5.4 m x 4.1 m |
| Main Level | Kitchen | 3.8 m | 3.2 m | 3.8 m x 3.2 m |
| Main Level | Dining Room | 3.4 m | 3 m | 3.4 m x 3 m |
| Main Level | Primary Bedroom | 7.2 m | 3.6 m | 7.2 m x 3.6 m |
| Main Level | Bedroom 2 | 3.1 m | 3 m | 3.1 m x 3 m |
| Main Level | Bathroom | 3.2 m | 2.4 m | 3.2 m x 2.4 m |
| Main Level | Bathroom | 3.1 m | 2 m | 3.1 m x 2 m |
| Main Level | Foyer | 3 m | 2.2 m | 3 m x 2.2 m |
Interested?
Contact us for more information
Nathan Copeland
Salesperson
66 King Street East
Cobourg, Ontario K9A 1K9
Lori Copeland
Salesperson
66 King Street East
Cobourg, Ontario K9A 1K9



































































