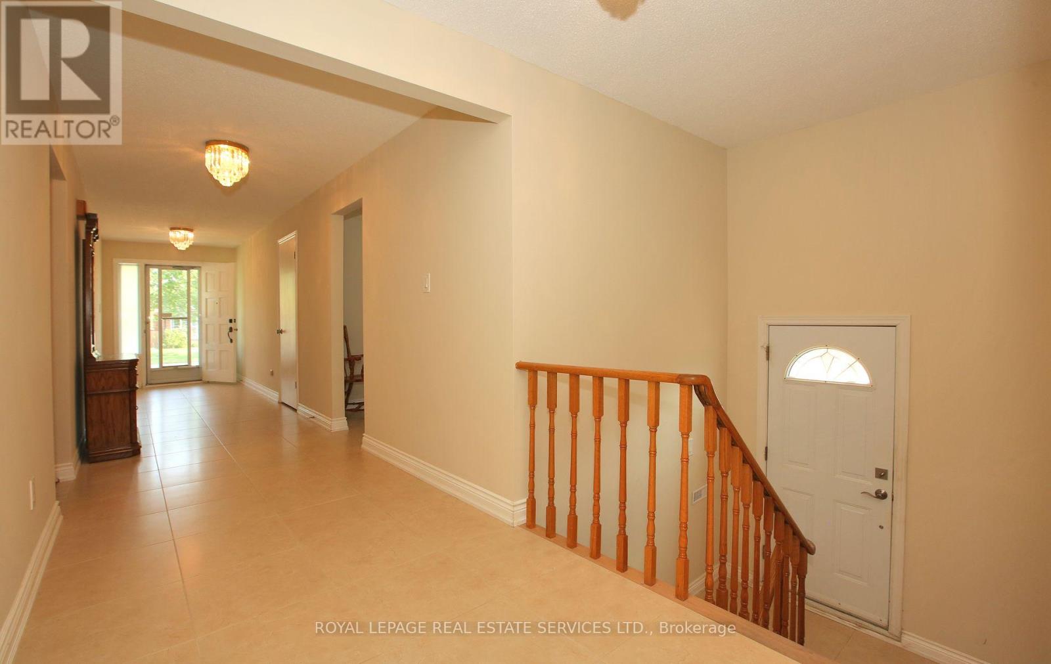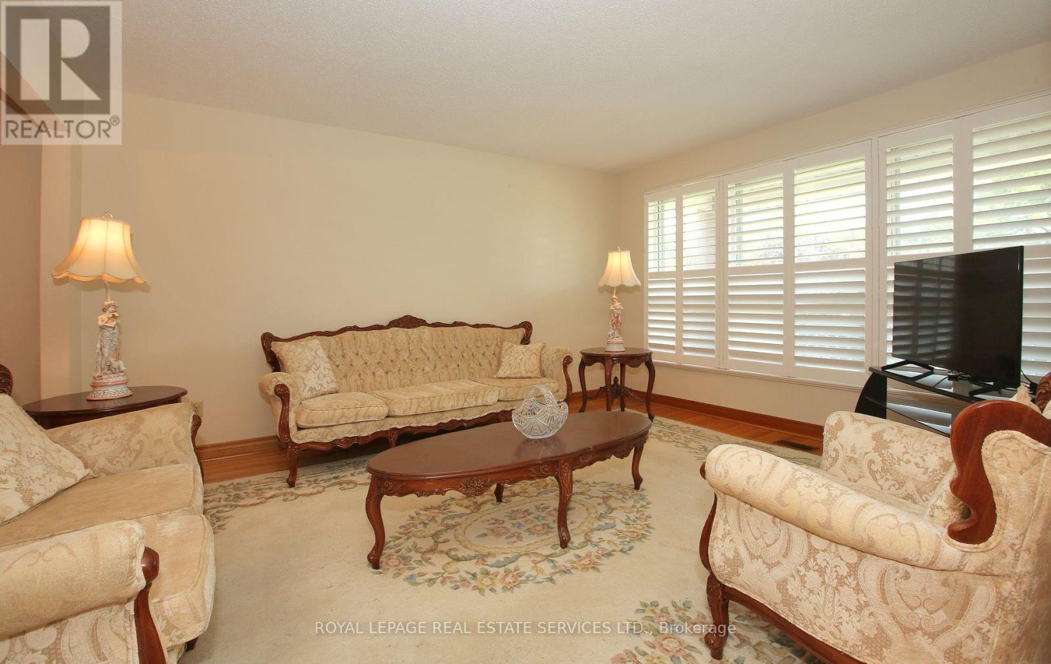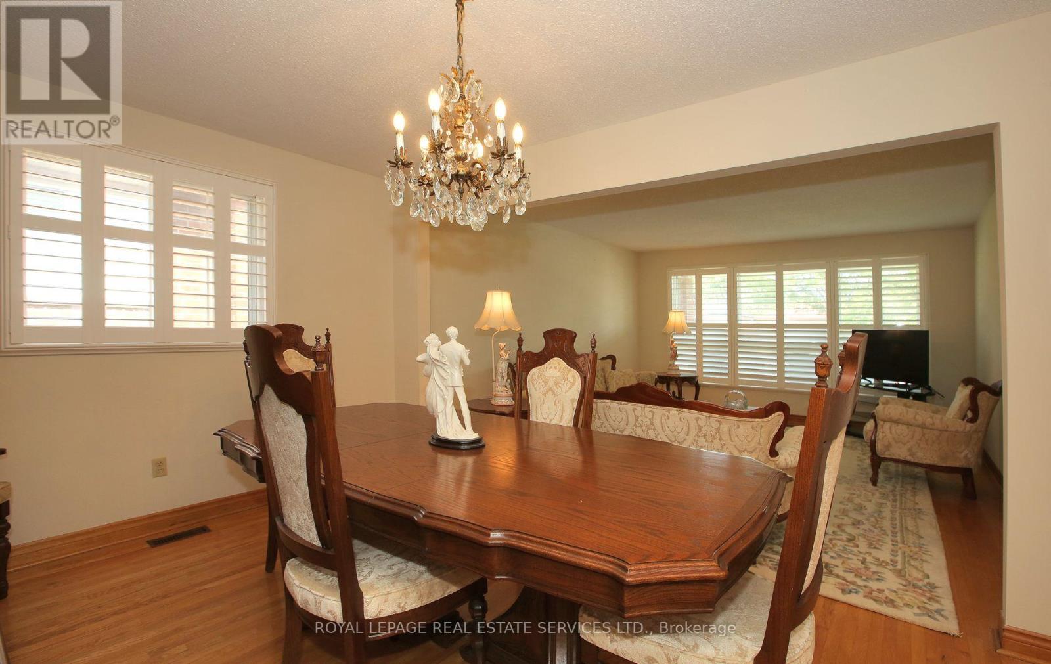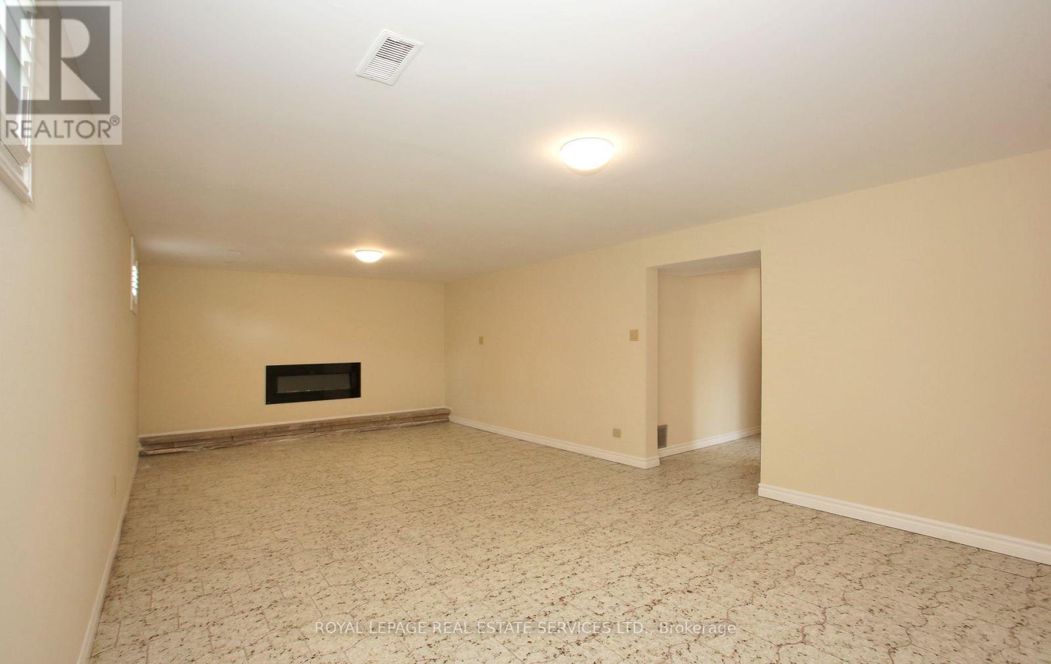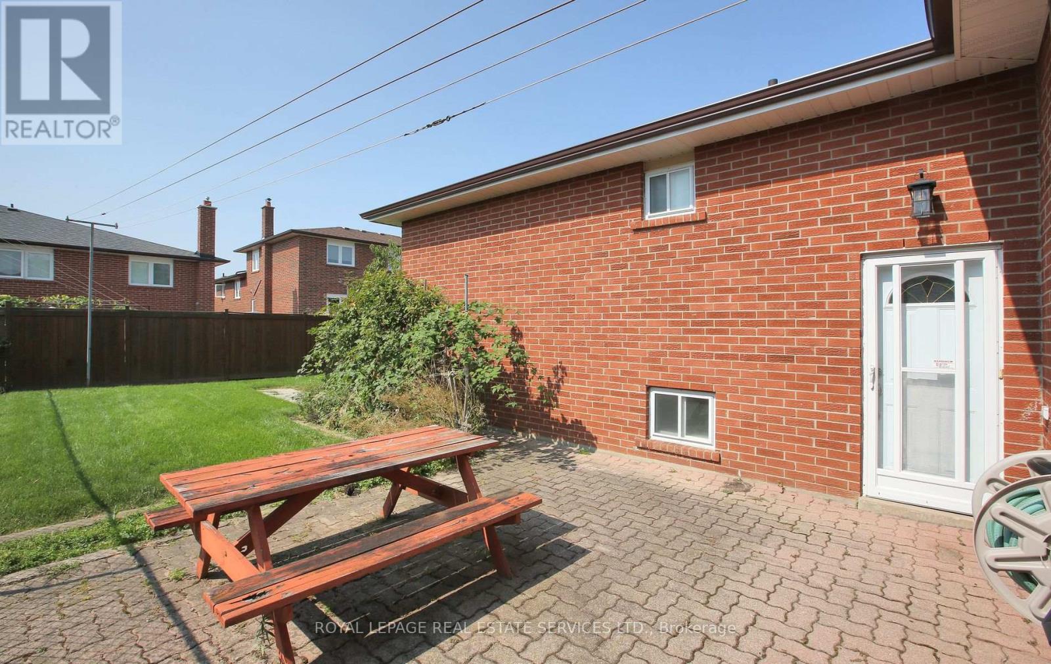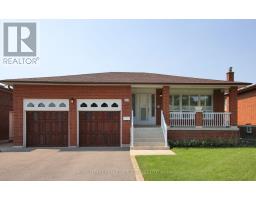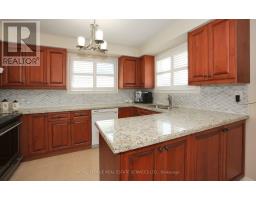112 Arleta Avenue Toronto, Ontario M3L 2L5
$1,350,000
*Spacious, bright and well maintained detached bungalow with double car garage on a 50.03 x 109.90 ft lot *Welcoming big foyer *Super sized living room with big bright window overlooking the front yard and dining room *Family size eat in kitchen with breakfast area, breakfast bar and bright window overlooking the backyard *Spacious bedrooms, bright main bath *Separate side entrance to huge finished basement complete with recreation room with bar, family size eat in kitchen with breakfast area & breakfast bar, room that can be huge bedroom with electric fireplace, beautiful newer modern 3 pc bath, laundry/storage room and a cold room/cantinas *Big backyard, with patio and garden *Newer Roof Shingles 2023, Furnace & Air Conditioner 2021 *Close To Schools, Parks, Shopping, Community Centre, Nature Trails, York University, Steps to Bus With Easy Access To Subway & Highways (id:50886)
Property Details
| MLS® Number | W9301403 |
| Property Type | Single Family |
| Community Name | Glenfield-Jane Heights |
| AmenitiesNearBy | Public Transit, Schools, Hospital, Park |
| CommunityFeatures | Community Centre |
| EquipmentType | Water Heater |
| ParkingSpaceTotal | 4 |
| RentalEquipmentType | Water Heater |
Building
| BathroomTotal | 2 |
| BedroomsAboveGround | 3 |
| BedroomsBelowGround | 1 |
| BedroomsTotal | 4 |
| Appliances | Central Vacuum, Dishwasher, Dryer, Garage Door Opener, Refrigerator, Two Stoves, Washer, Window Coverings |
| ArchitecturalStyle | Bungalow |
| BasementDevelopment | Finished |
| BasementFeatures | Separate Entrance |
| BasementType | N/a (finished) |
| ConstructionStyleAttachment | Detached |
| CoolingType | Central Air Conditioning |
| ExteriorFinish | Brick |
| FireplacePresent | Yes |
| FireplaceTotal | 1 |
| FlooringType | Hardwood, Tile |
| FoundationType | Concrete |
| HeatingFuel | Natural Gas |
| HeatingType | Forced Air |
| StoriesTotal | 1 |
| Type | House |
| UtilityWater | Municipal Water |
Parking
| Attached Garage |
Land
| Acreage | No |
| FenceType | Fenced Yard |
| LandAmenities | Public Transit, Schools, Hospital, Park |
| Sewer | Sanitary Sewer |
| SizeDepth | 109 Ft ,10 In |
| SizeFrontage | 50 Ft |
| SizeIrregular | 50.03 X 109.9 Ft |
| SizeTotalText | 50.03 X 109.9 Ft |
Rooms
| Level | Type | Length | Width | Dimensions |
|---|---|---|---|---|
| Basement | Laundry Room | 4.03 m | 3.67 m | 4.03 m x 3.67 m |
| Basement | Cold Room | 1.5 m | 5.7 m | 1.5 m x 5.7 m |
| Basement | Recreational, Games Room | 7.8 m | 5.7 m | 7.8 m x 5.7 m |
| Basement | Kitchen | 6.18 m | 3.29 m | 6.18 m x 3.29 m |
| Basement | Bedroom | 5.7 m | 3.96 m | 5.7 m x 3.96 m |
| Main Level | Living Room | 7.57 m | 3.96 m | 7.57 m x 3.96 m |
| Main Level | Dining Room | 7.57 m | 3.96 m | 7.57 m x 3.96 m |
| Main Level | Kitchen | 6.05 m | 3.55 m | 6.05 m x 3.55 m |
| Main Level | Eating Area | 6.05 m | 3.55 m | 6.05 m x 3.55 m |
| Main Level | Primary Bedroom | 4.53 m | 3.93 m | 4.53 m x 3.93 m |
| Main Level | Bedroom 2 | 4.15 m | 3.45 m | 4.15 m x 3.45 m |
| Main Level | Bedroom 3 | 3.94 m | 2.93 m | 3.94 m x 2.93 m |
Interested?
Contact us for more information
Frank Deluca
Salesperson
4025 Yonge Street Suite 103
Toronto, Ontario M2P 2E3




