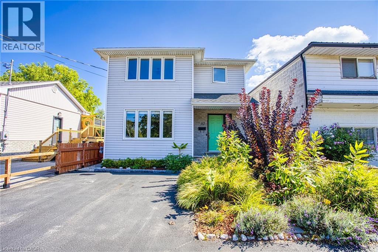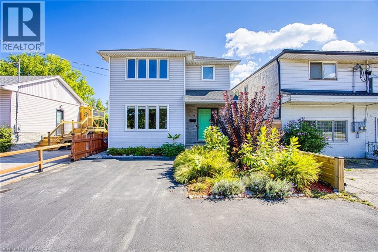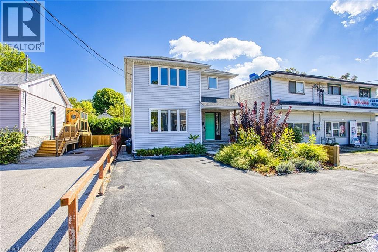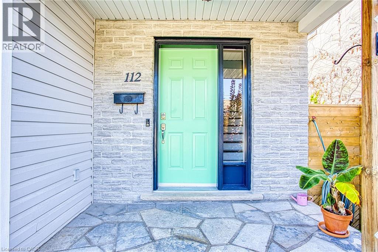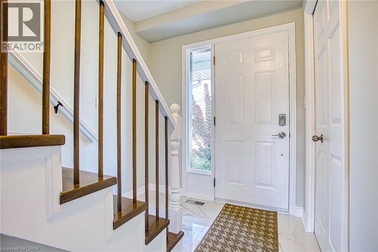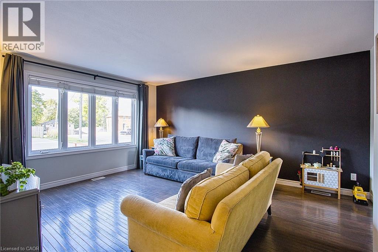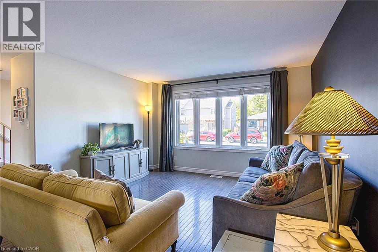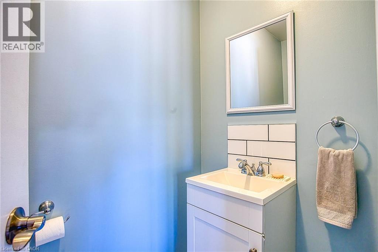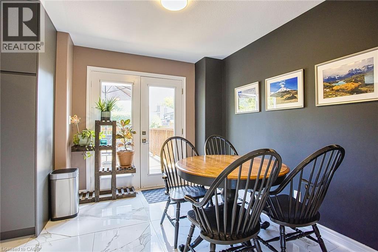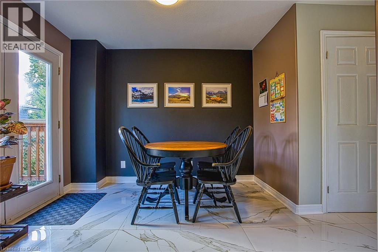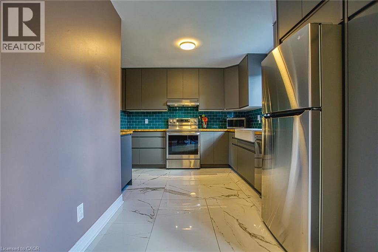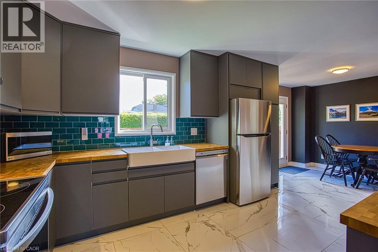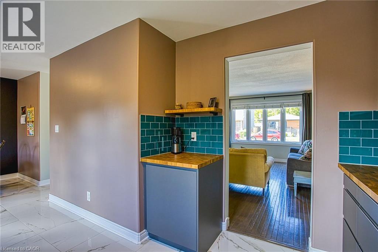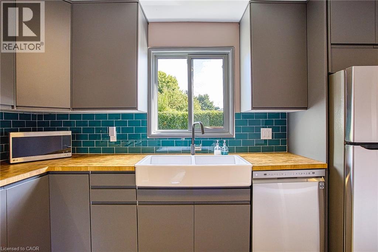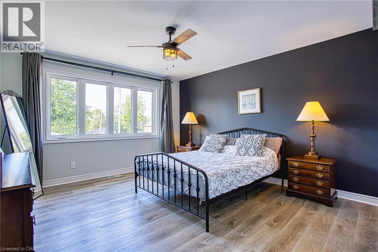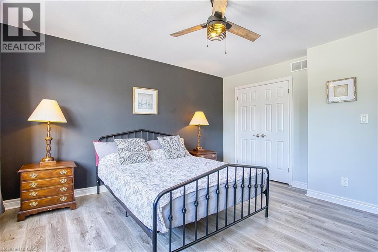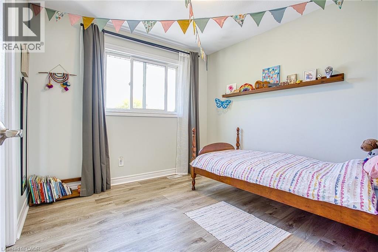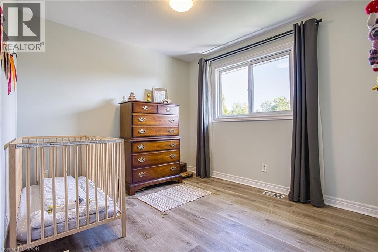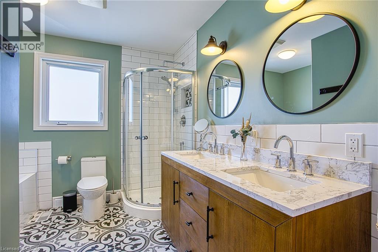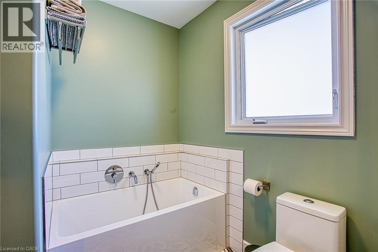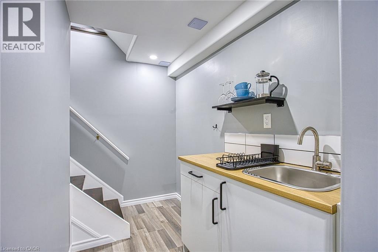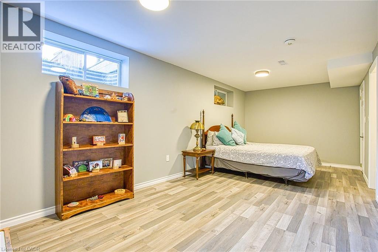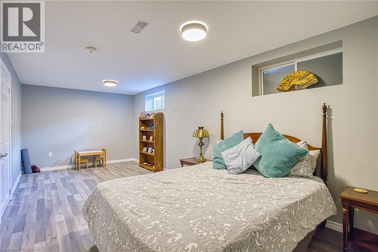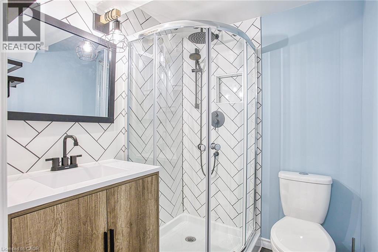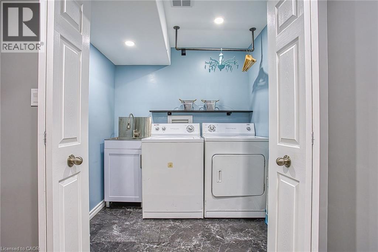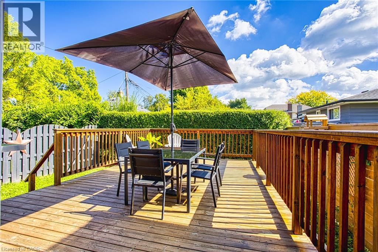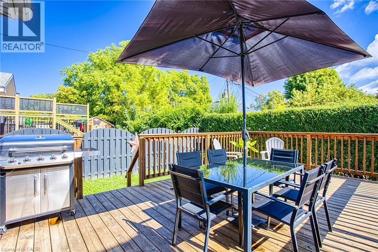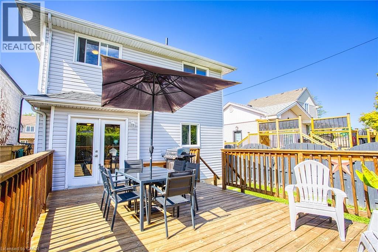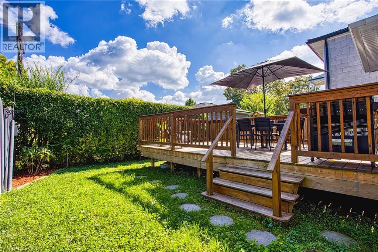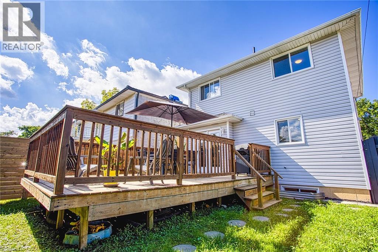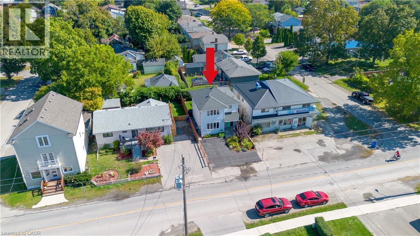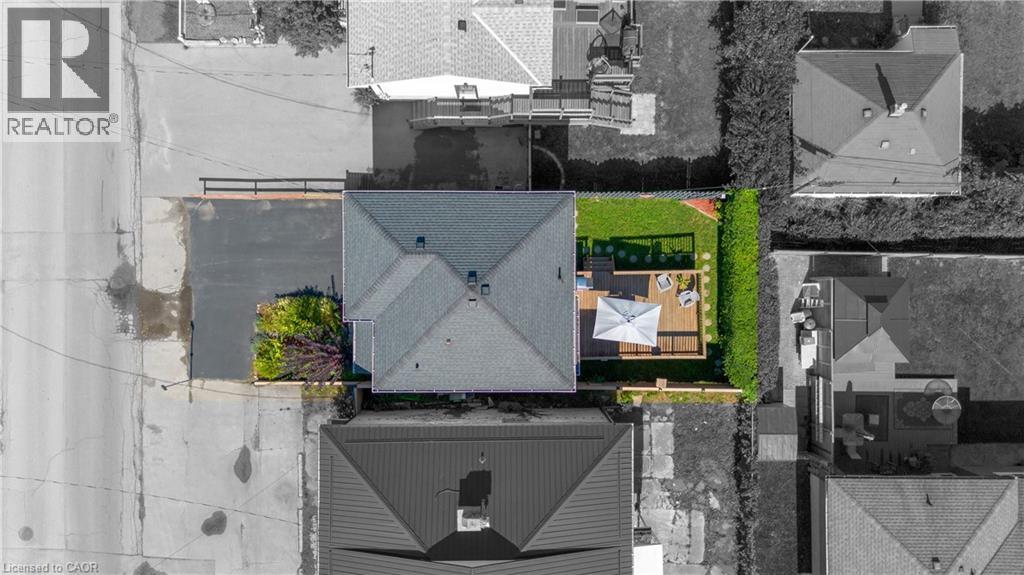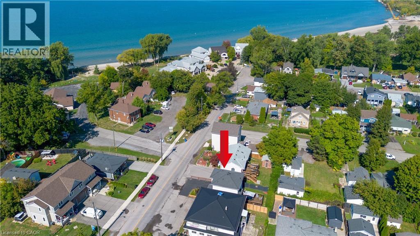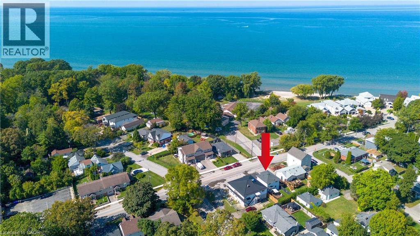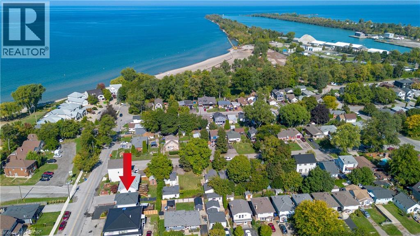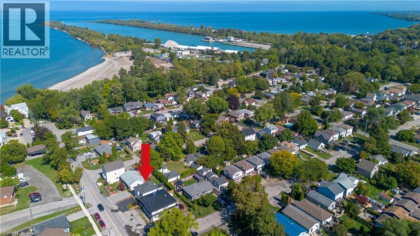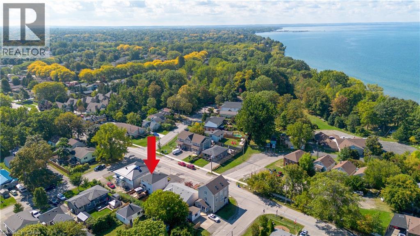112 Arthur Street St. Catharines, Ontario L2M 1H7
$674,900
Welcome to 112 Arthur Street, a newly renovated home tucked into one of St. Catharines’ most sought-after neighbourhoods. Offering the perfect balance of comfort, convenience, and lifestyle, this property is just a short walk to the beach—ideal for summer days by the water and evening strolls along the shoreline. Inside, the home is filled with natural light, creating a bright and welcoming atmosphere throughout. The renovations bring a fresh, modern feel, with stylish finishes that pair beautifully with the home’s functional layout. The main living spaces flow seamlessly, making it perfect for both everyday living and hosting friends and family. The finished basement provides even more versatility, complete with a spacious bedroom and ensuite bath—ideal for guests, extended family, or even a private retreat. Out back, you’ll find a fully fenced yard offering privacy and space to relax or entertain outdoors. Whether it’s hosting summer BBQs, enjoying a quiet morning coffee, or letting kids and pets play freely, this backyard is ready to be enjoyed. With its prime location, bright interiors, and thoughtful updates, 112 Arthur Street is more than a home—it’s a lifestyle. (id:50886)
Open House
This property has open houses!
2:00 pm
Ends at:4:00 pm
2:00 pm
Ends at:4:00 pm
Property Details
| MLS® Number | 40775049 |
| Property Type | Single Family |
| Amenities Near By | Beach, Marina, Park, Schools, Shopping |
| Community Features | School Bus |
| Equipment Type | Water Heater |
| Parking Space Total | 2 |
| Rental Equipment Type | Water Heater |
Building
| Bathroom Total | 3 |
| Bedrooms Above Ground | 3 |
| Bedrooms Below Ground | 1 |
| Bedrooms Total | 4 |
| Appliances | Dishwasher, Dryer, Microwave, Refrigerator, Stove, Washer |
| Architectural Style | 2 Level |
| Basement Development | Finished |
| Basement Type | Full (finished) |
| Construction Style Attachment | Detached |
| Cooling Type | Central Air Conditioning |
| Exterior Finish | Brick, Vinyl Siding |
| Foundation Type | Unknown |
| Half Bath Total | 1 |
| Heating Fuel | Natural Gas |
| Heating Type | Forced Air |
| Stories Total | 2 |
| Size Interior | 1,779 Ft2 |
| Type | House |
| Utility Water | Municipal Water |
Land
| Access Type | Road Access |
| Acreage | No |
| Land Amenities | Beach, Marina, Park, Schools, Shopping |
| Sewer | Municipal Sewage System |
| Size Depth | 73 Ft |
| Size Frontage | 30 Ft |
| Size Total Text | Under 1/2 Acre |
| Zoning Description | C1, R2 |
Rooms
| Level | Type | Length | Width | Dimensions |
|---|---|---|---|---|
| Second Level | 5pc Bathroom | 9'4'' x 9'10'' | ||
| Second Level | Bedroom | 9'4'' x 9'2'' | ||
| Second Level | Bedroom | 12'7'' x 9'2'' | ||
| Second Level | Primary Bedroom | 12'7'' x 14'9'' | ||
| Basement | Utility Room | 4'6'' x 15'7'' | ||
| Basement | Laundry Room | 6'9'' x 5'0'' | ||
| Basement | 3pc Bathroom | 5'2'' x 6'3'' | ||
| Basement | Bedroom | 21'3'' x 9'9'' | ||
| Main Level | 2pc Bathroom | 6'4'' x 3'4'' | ||
| Main Level | Dining Room | 8'2'' x 10'6'' | ||
| Main Level | Kitchen | 14'0'' x 10'5'' | ||
| Main Level | Living Room | 12'10'' x 15'10'' | ||
| Main Level | Foyer | 6'7'' x 5'3'' |
https://www.realtor.ca/real-estate/28932974/112-arthur-street-st-catharines
Contact Us
Contact us for more information
Chris Knighton
Salesperson

