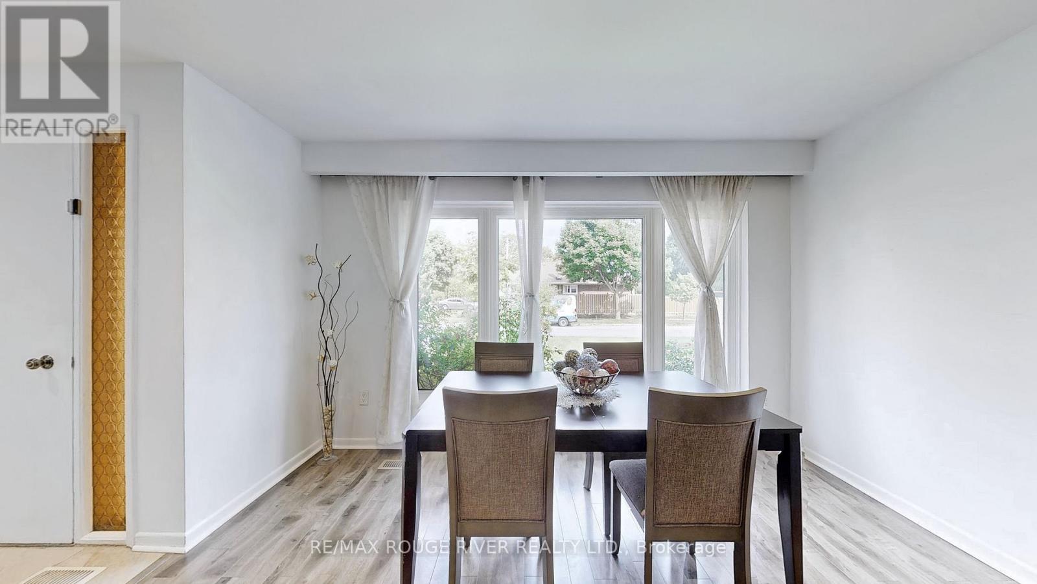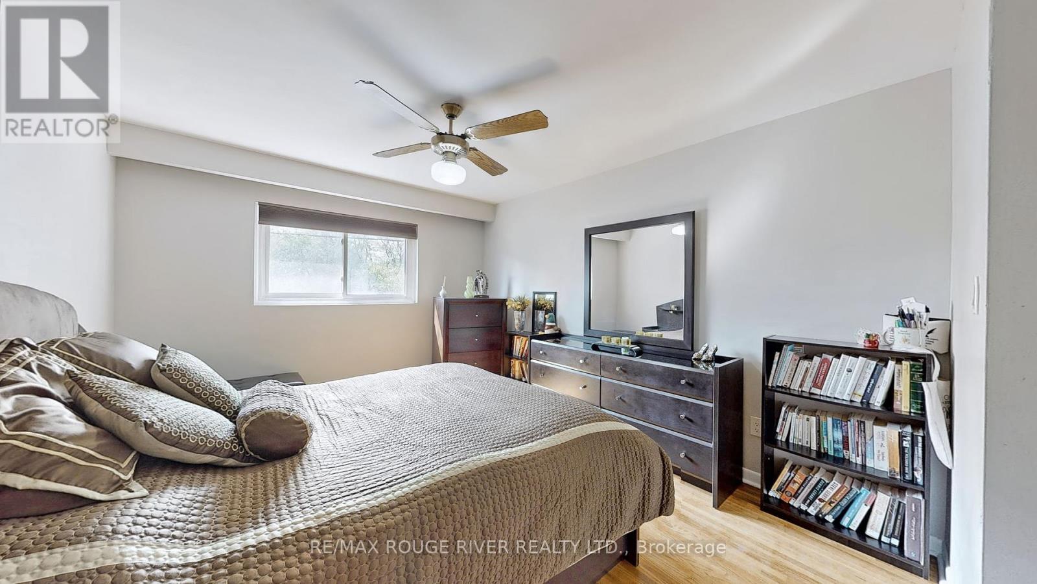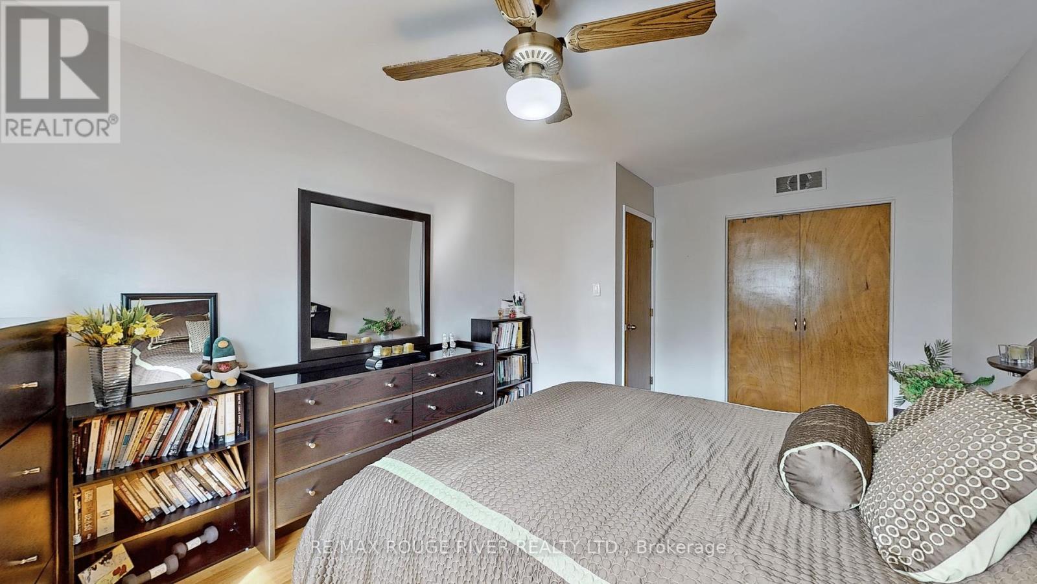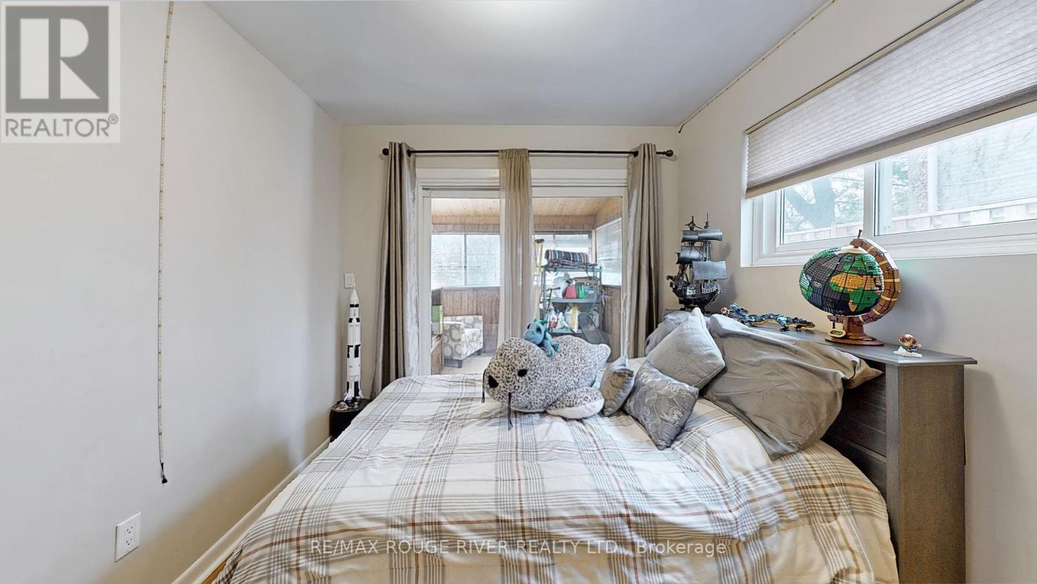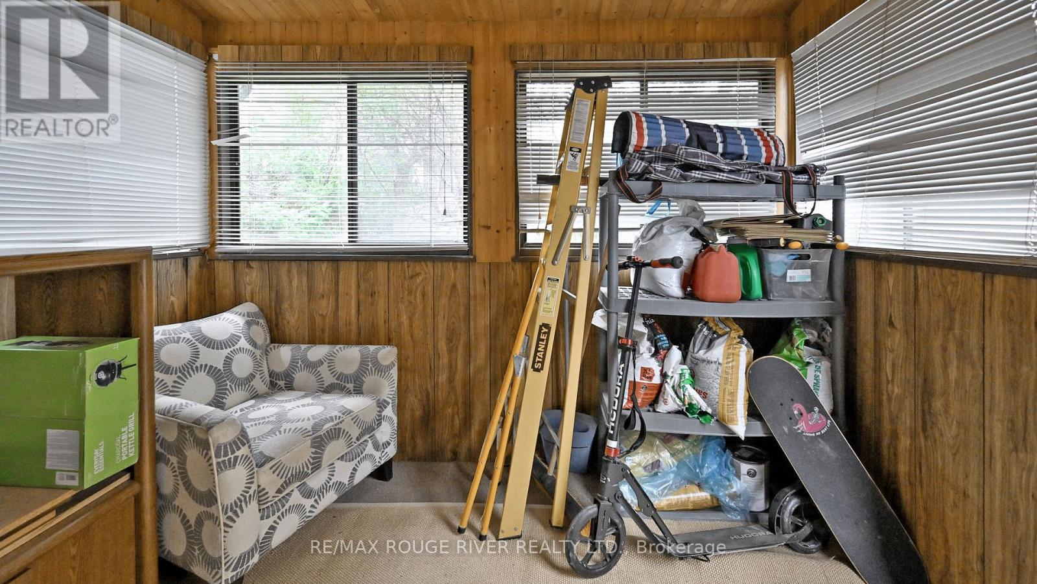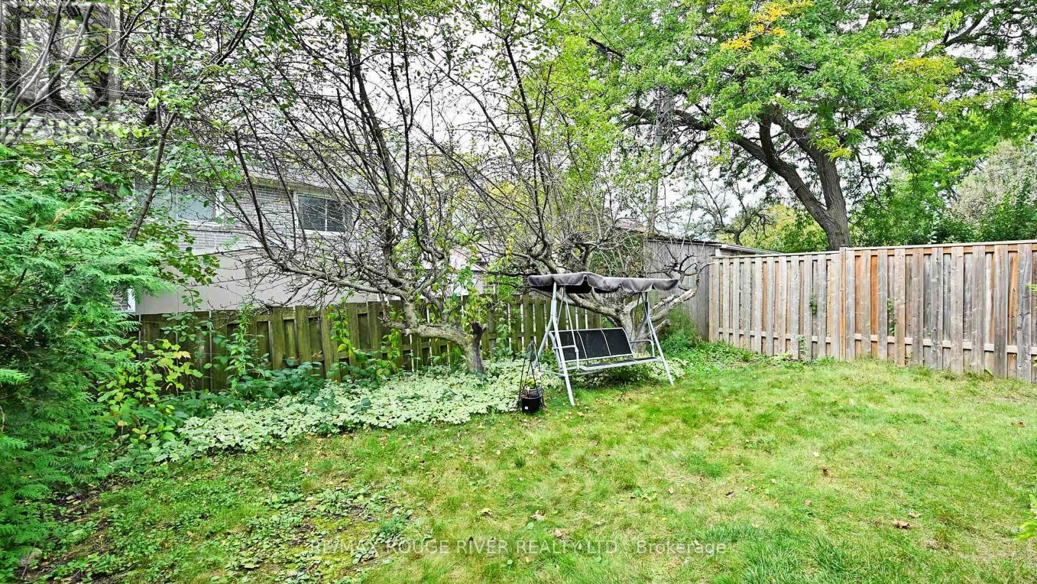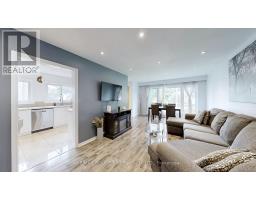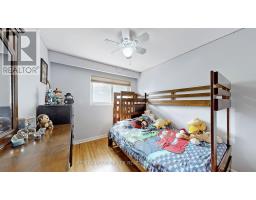112 Billington Crescent Toronto, Ontario M3A 2G6
$899,900
*Welcome to 112 Billington Cres. *High Demand Parkwoods Area *Quiet Family Neighbourhood *Solid All Brick Semi Detached Home *Long Private Driveway, Parks Upto 4 Cars *Newer Roof & Updated Windows *Renovated Modern White Kitchen Featuring Stainless Steel Appliances, Quartz Countertops, Extra Cabinets/Storage & Breakfast Area *Pot Lights Throughout *All Hardwood & Laminate Floors, No Carpet Anywhere *Four Good Size Bedrooms & 2 Updated Bathrooms *Newly Finished Open Concept Basement Recreation Room *Lots of Storage in Crawl Space *Bonus Sun Room, Accessible Thru 4th Bedroom or Backyard *Separate Side Door for Potential In Law Suite *Close to Schools, Parks, Shopping, Restaurants, Supermarket & TTC *Easy Access to Hwy 401 & Hwy 404/DVP *Dont Miss This Rare Opportunity (id:50886)
Property Details
| MLS® Number | C9389574 |
| Property Type | Single Family |
| Community Name | Parkwoods-Donalda |
| AmenitiesNearBy | Public Transit, Park, Schools |
| ParkingSpaceTotal | 4 |
Building
| BathroomTotal | 2 |
| BedroomsAboveGround | 4 |
| BedroomsTotal | 4 |
| Appliances | Dishwasher, Dryer, Range, Refrigerator, Stove, Washer, Window Coverings |
| BasementDevelopment | Finished |
| BasementType | Crawl Space (finished) |
| ConstructionStyleAttachment | Semi-detached |
| ConstructionStyleSplitLevel | Backsplit |
| CoolingType | Central Air Conditioning |
| ExteriorFinish | Brick |
| FlooringType | Laminate, Ceramic, Hardwood |
| FoundationType | Concrete |
| HeatingFuel | Natural Gas |
| HeatingType | Forced Air |
| Type | House |
| UtilityWater | Municipal Water |
Land
| Acreage | No |
| FenceType | Fenced Yard |
| LandAmenities | Public Transit, Park, Schools |
| Sewer | Sanitary Sewer |
| SizeDepth | 114 Ft |
| SizeFrontage | 31 Ft ,10 In |
| SizeIrregular | 31.91 X 114 Ft |
| SizeTotalText | 31.91 X 114 Ft |
Rooms
| Level | Type | Length | Width | Dimensions |
|---|---|---|---|---|
| Basement | Recreational, Games Room | 6.07 m | 4.59 m | 6.07 m x 4.59 m |
| Main Level | Living Room | 6.99 m | 3.39 m | 6.99 m x 3.39 m |
| Main Level | Dining Room | 6.99 m | 3.39 m | 6.99 m x 3.39 m |
| Main Level | Kitchen | 4.47 m | 2.74 m | 4.47 m x 2.74 m |
| Upper Level | Primary Bedroom | 5 m | 3.36 m | 5 m x 3.36 m |
| Upper Level | Bedroom 2 | 3.93 m | 2.76 m | 3.93 m x 2.76 m |
| Ground Level | Bedroom 3 | 3.69 m | 3.4 m | 3.69 m x 3.4 m |
| Ground Level | Bedroom 4 | 3.67 m | 2.74 m | 3.67 m x 2.74 m |
Interested?
Contact us for more information
Edward Ng
Salesperson
Wendy Lai Fong Chung
Salesperson








