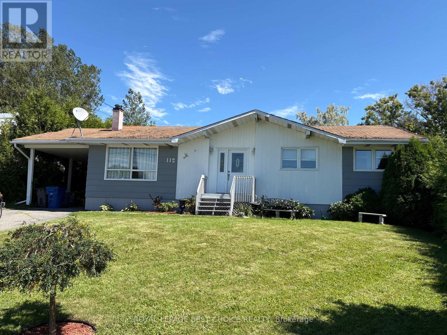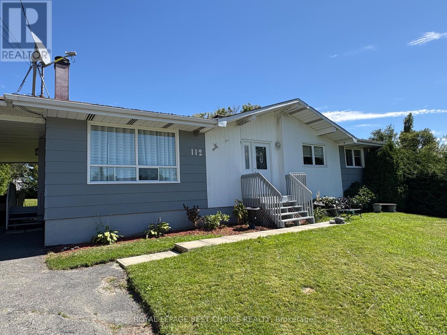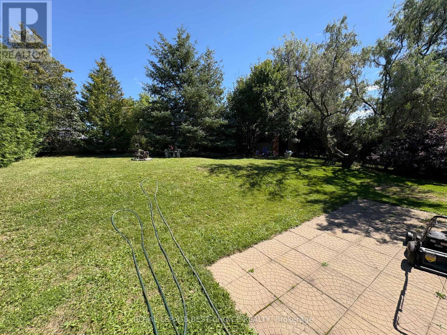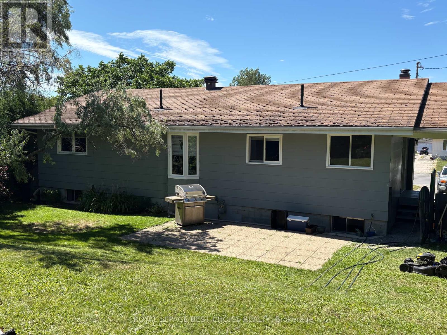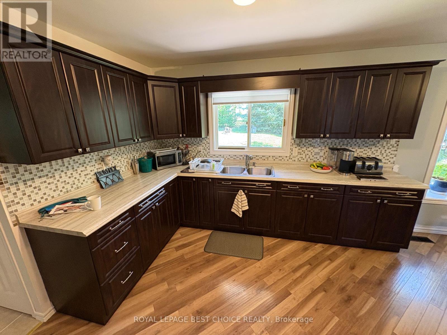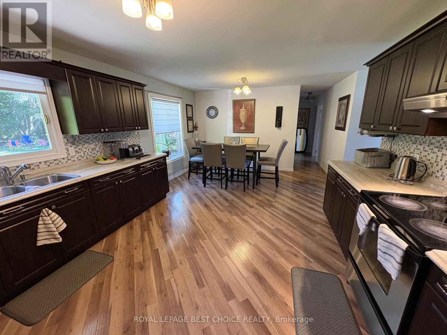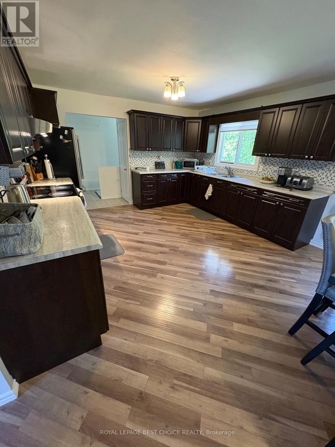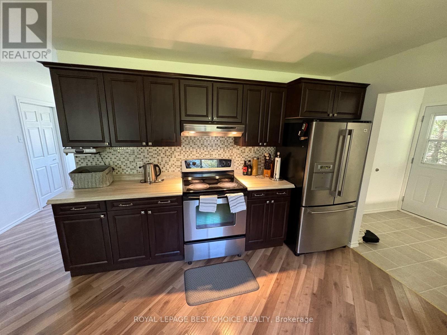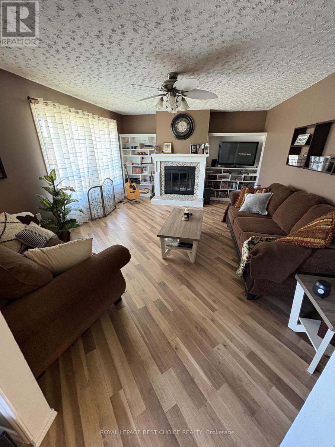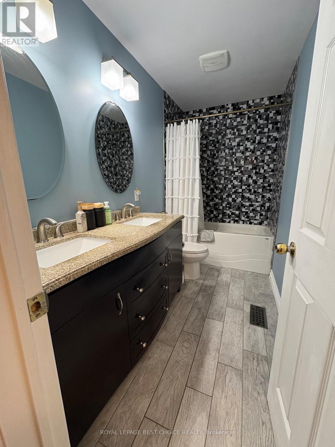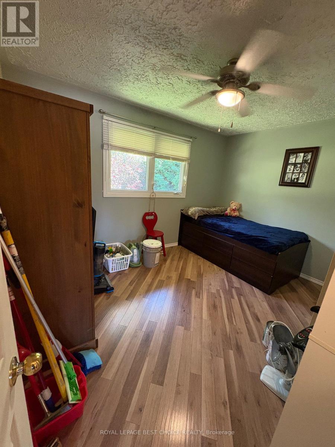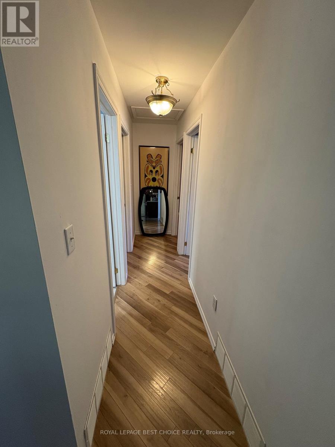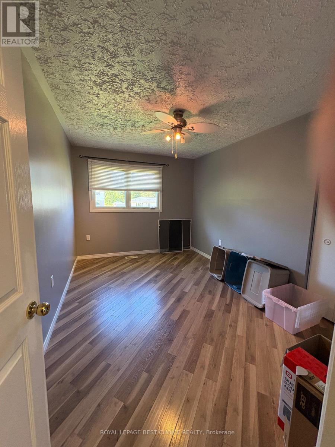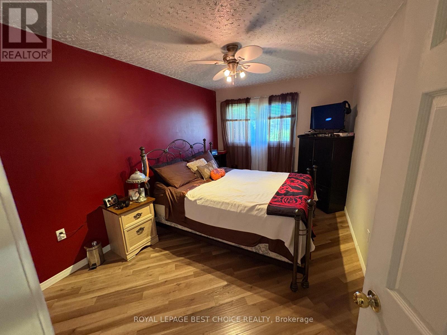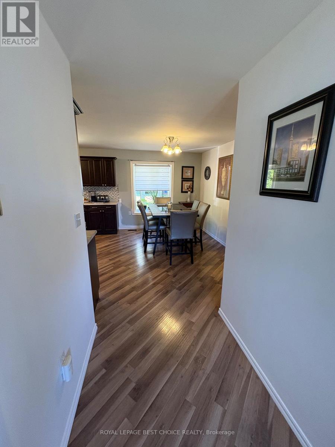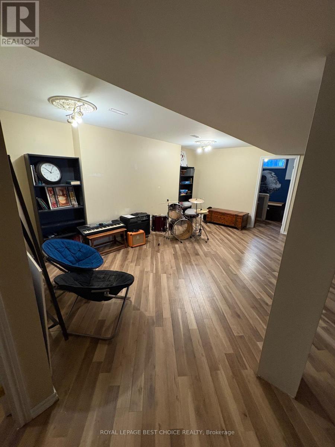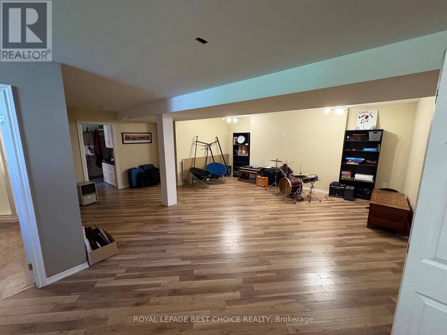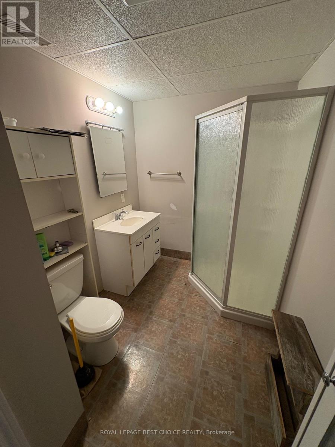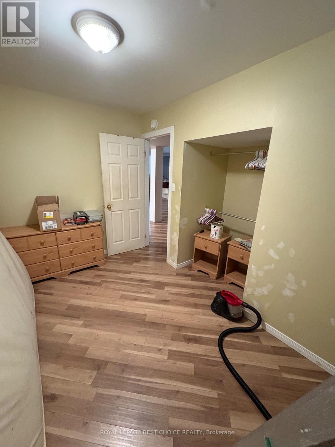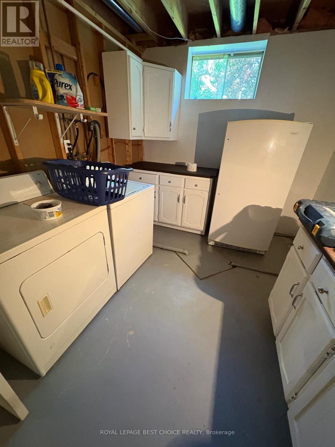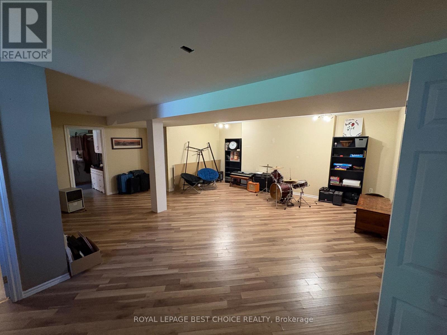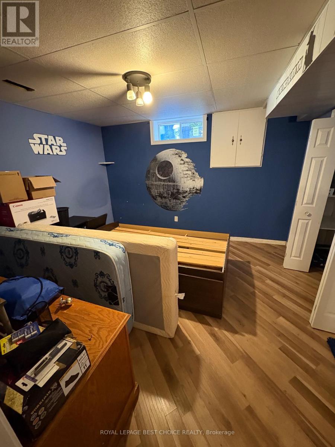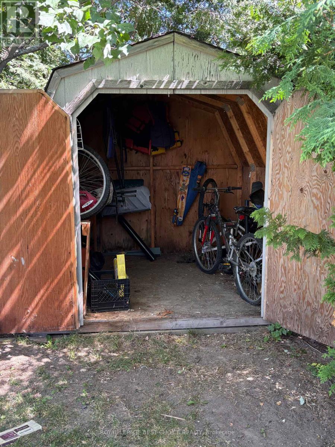112 Carter Boulevard Temiskaming Shores, Ontario P0J 1R0
4 Bedroom
2 Bathroom
1,100 - 1,500 ft2
Bungalow
Fireplace
None
Forced Air
$349,000
This charming home on a peaceful and private lot features a paved driveway and a single-car carport. Step inside to an open-concept kitchen and dining area, perfect for entertaining. The kitchen boasts an abundance of counter space, making meal prep a breeze.The home offers four spacious bedrooms and two full bathrooms. The basement provides additional living space with high ceilings, office space, featuring a large family or recreation room that is ideal for movie nights or a play area for the kids. The private backyard is perfect for relaxing or enjoying outdoor activities. (id:50886)
Property Details
| MLS® Number | T12354544 |
| Property Type | Single Family |
| Community Name | Haileybury |
| Parking Space Total | 4 |
Building
| Bathroom Total | 2 |
| Bedrooms Above Ground | 4 |
| Bedrooms Total | 4 |
| Amenities | Fireplace(s) |
| Appliances | Water Heater, Dryer, Stove, Washer, Refrigerator |
| Architectural Style | Bungalow |
| Basement Development | Finished |
| Basement Type | N/a (finished) |
| Construction Style Attachment | Detached |
| Cooling Type | None |
| Exterior Finish | Wood |
| Fireplace Present | Yes |
| Fireplace Total | 1 |
| Foundation Type | Block |
| Heating Fuel | Natural Gas |
| Heating Type | Forced Air |
| Stories Total | 1 |
| Size Interior | 1,100 - 1,500 Ft2 |
| Type | House |
| Utility Water | Municipal Water |
Parking
| No Garage |
Land
| Acreage | No |
| Sewer | Sanitary Sewer |
| Size Depth | 122 Ft |
| Size Frontage | 66 Ft |
| Size Irregular | 66 X 122 Ft |
| Size Total Text | 66 X 122 Ft|under 1/2 Acre |
| Zoning Description | R3 |
Rooms
| Level | Type | Length | Width | Dimensions |
|---|---|---|---|---|
| Basement | Bathroom | 1.8 m | 2 m | 1.8 m x 2 m |
| Basement | Office | 3.5 m | 3.8 m | 3.5 m x 3.8 m |
| Basement | Bedroom 4 | 2.5 m | 3.8 m | 2.5 m x 3.8 m |
| Basement | Utility Room | 2.6 m | 3.7 m | 2.6 m x 3.7 m |
| Basement | Recreational, Games Room | 5.4 m | 5.6 m | 5.4 m x 5.6 m |
| Main Level | Kitchen | 4 m | 6.2 m | 4 m x 6.2 m |
| Main Level | Living Room | 5 m | 4 m | 5 m x 4 m |
| Main Level | Bathroom | 3 m | 1.4 m | 3 m x 1.4 m |
| Main Level | Bedroom | 3 m | 3.7 m | 3 m x 3.7 m |
| Main Level | Bedroom 2 | 4 m | 2.8 m | 4 m x 2.8 m |
| Main Level | Bedroom 3 | 4 m | 2.8 m | 4 m x 2.8 m |
Utilities
| Cable | Available |
| Electricity | Installed |
| Sewer | Installed |
Contact Us
Contact us for more information
Jeremy Othmer
Salesperson
Royal LePage Best Choice Realty
117 Whitewood Ave., Box 2139
New Liskeard, Ontario P0J 1P0
117 Whitewood Ave., Box 2139
New Liskeard, Ontario P0J 1P0
(705) 647-6848

