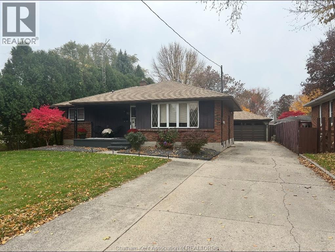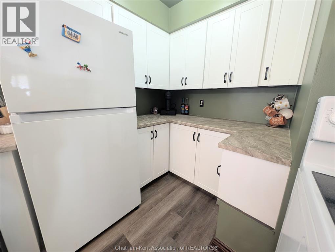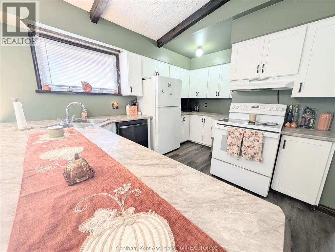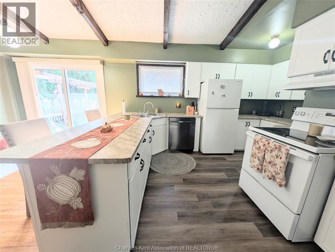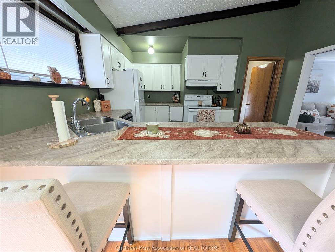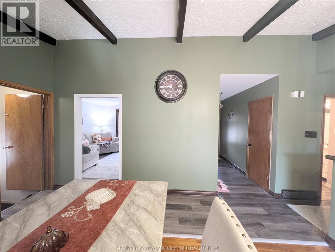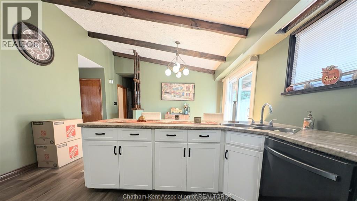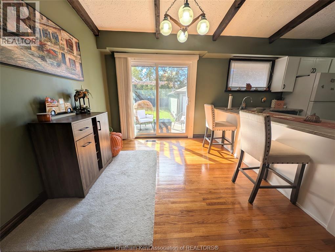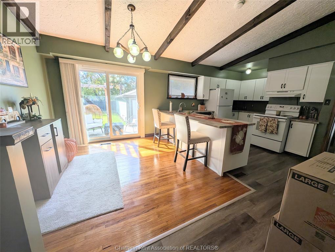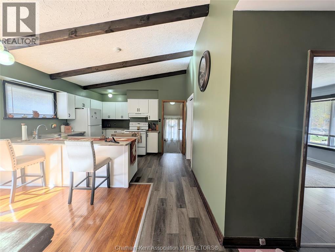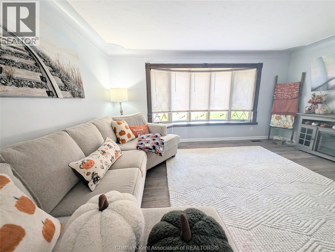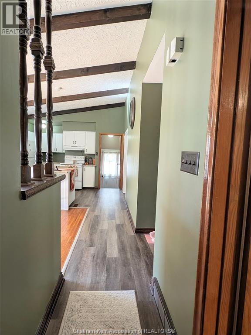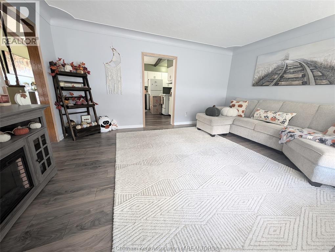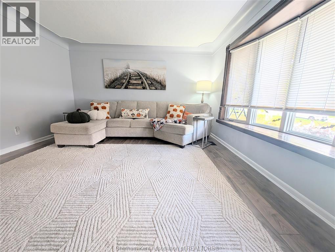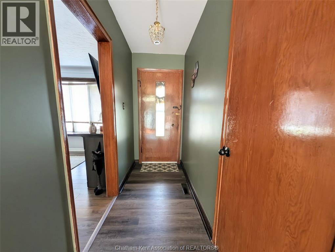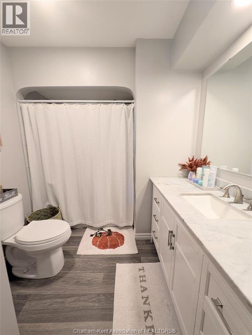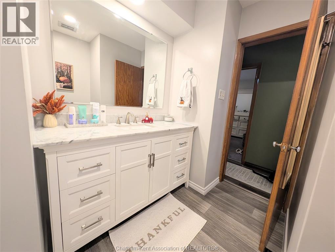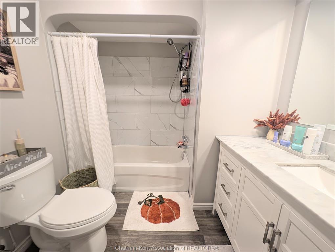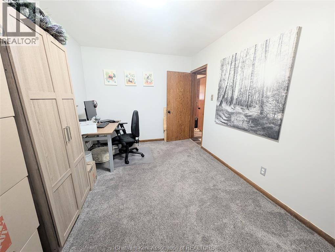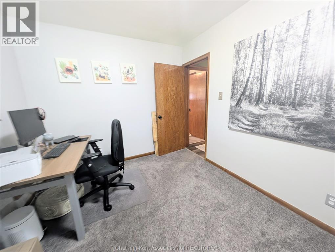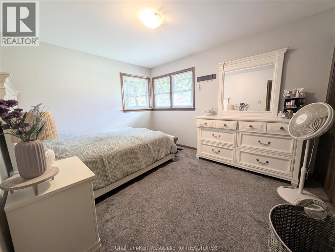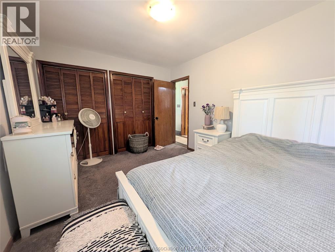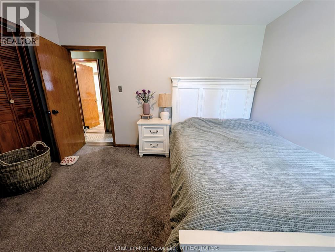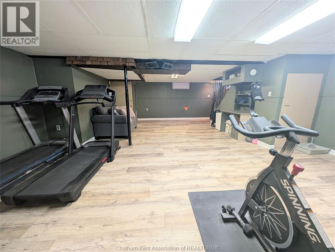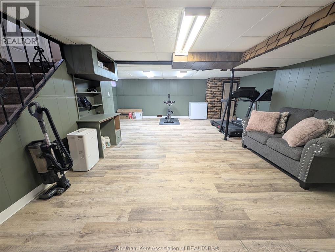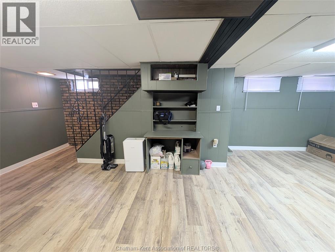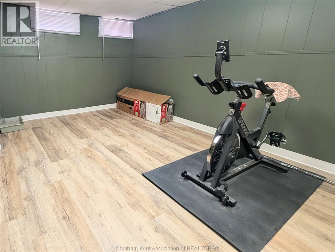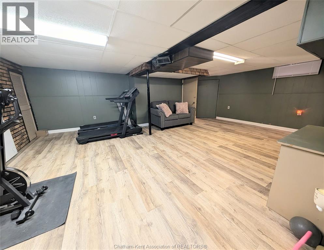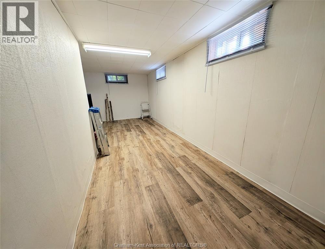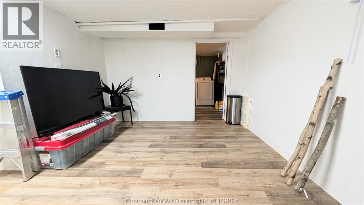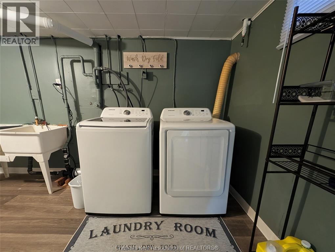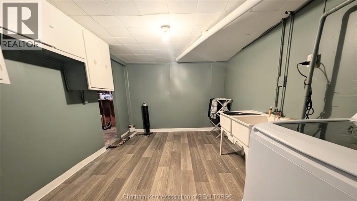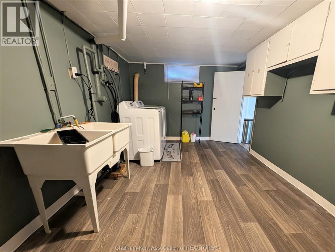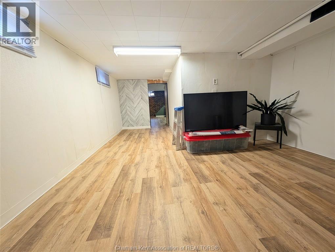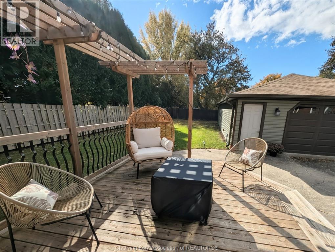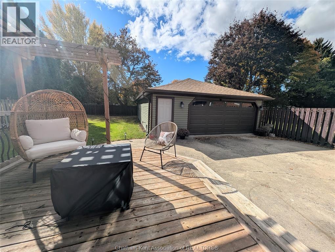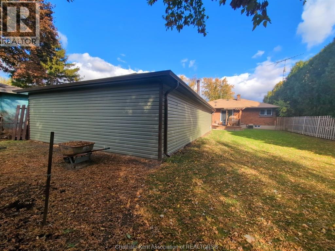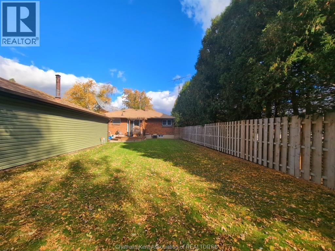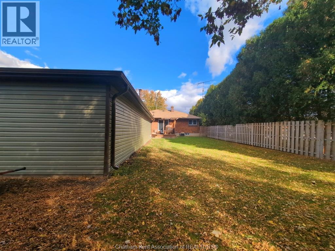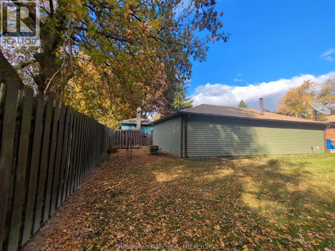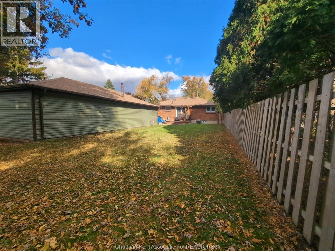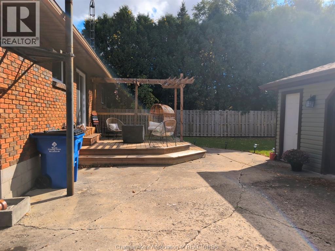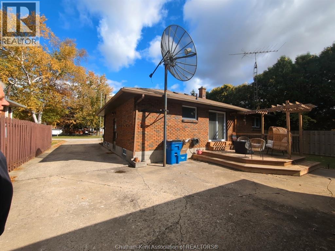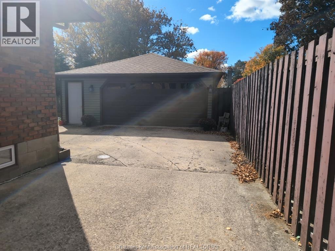112 Churchill Street Chatham, Ontario N7L 3T5
$439,900
This beautifully updated 2-bedroom, 1-bathroom bungalow is move-in ready and located on a quiet, family-friendly street. You’ll be impressed the moment you arrive — from the long paved driveway to the massive oversized two-car garage (24x40), offering endless storage and workspace potential. Step inside to a bright and inviting main floor featuring a large livingroom and open-concept dining, and kitchen area. The brand-new kitchen shines with modern finishes and flows seamlessly to the living room, filled with natural light through the new windows and double sliding doors leading to a brand-new deck. The main floor also includes two cozy bedrooms and an updated 4-piece bath. The fully finished basement offers even more living space, with a large rec room, den, laundry area, and furnace room — perfect for relaxing, entertaining, or working from home.Recent updates include: new kitchen, roof, bathroom, flooring on both levels, windows, exterior doors, sliding patio doors, and deck. This home is the perfect blend of comfort, functionality, and style — ideal for first-time buyers, downsizers, or anyone looking for a move-in-ready home with an incredible garage space. (id:50886)
Property Details
| MLS® Number | 25027180 |
| Property Type | Single Family |
| Features | Paved Driveway, Front Driveway |
Building
| Bathroom Total | 1 |
| Bedrooms Above Ground | 2 |
| Bedrooms Total | 2 |
| Architectural Style | Bungalow, Ranch |
| Constructed Date | 1958 |
| Construction Style Attachment | Detached |
| Cooling Type | Fully Air Conditioned |
| Exterior Finish | Brick |
| Flooring Type | Hardwood, Laminate |
| Foundation Type | Block |
| Heating Fuel | Natural Gas |
| Heating Type | Forced Air, Furnace |
| Stories Total | 1 |
| Type | House |
Parking
| Garage |
Land
| Acreage | No |
| Landscape Features | Landscaped |
| Size Irregular | 56 X 152 / 0.2 Ac |
| Size Total Text | 56 X 152 / 0.2 Ac|under 1/4 Acre |
| Zoning Description | Rl1 |
Rooms
| Level | Type | Length | Width | Dimensions |
|---|---|---|---|---|
| Basement | Laundry Room | 16 ft ,5 in | 10 ft | 16 ft ,5 in x 10 ft |
| Basement | Den | 19 ft | 13 ft | 19 ft x 13 ft |
| Basement | Recreation Room | 24 ft | 15 ft | 24 ft x 15 ft |
| Main Level | Kitchen | 12 ft | 12 ft | 12 ft x 12 ft |
| Main Level | Bedroom | 8 ft ,5 in | 12 ft | 8 ft ,5 in x 12 ft |
| Main Level | Primary Bedroom | 10 ft | 12 ft | 10 ft x 12 ft |
| Main Level | 4pc Bathroom | 7 ft | 9 ft | 7 ft x 9 ft |
| Main Level | Living Room | 16 ft | 13 ft | 16 ft x 13 ft |
| Main Level | Dining Room | 19 ft | 9 ft | 19 ft x 9 ft |
https://www.realtor.ca/real-estate/29036123/112-churchill-street-chatham
Contact Us
Contact us for more information
Bob Borrowman
Broker
250 St. Clair St.
Chatham, Ontario N7L 3J9
(519) 352-2840
(519) 352-2489
www.remax-preferred-on.com/

