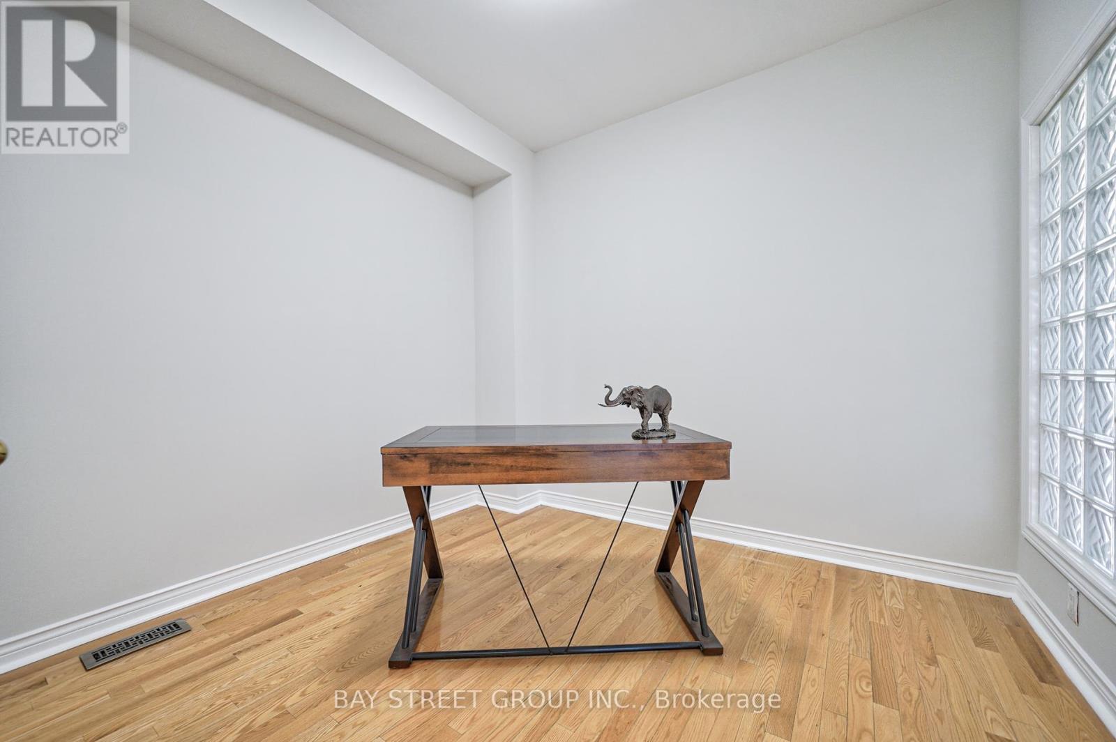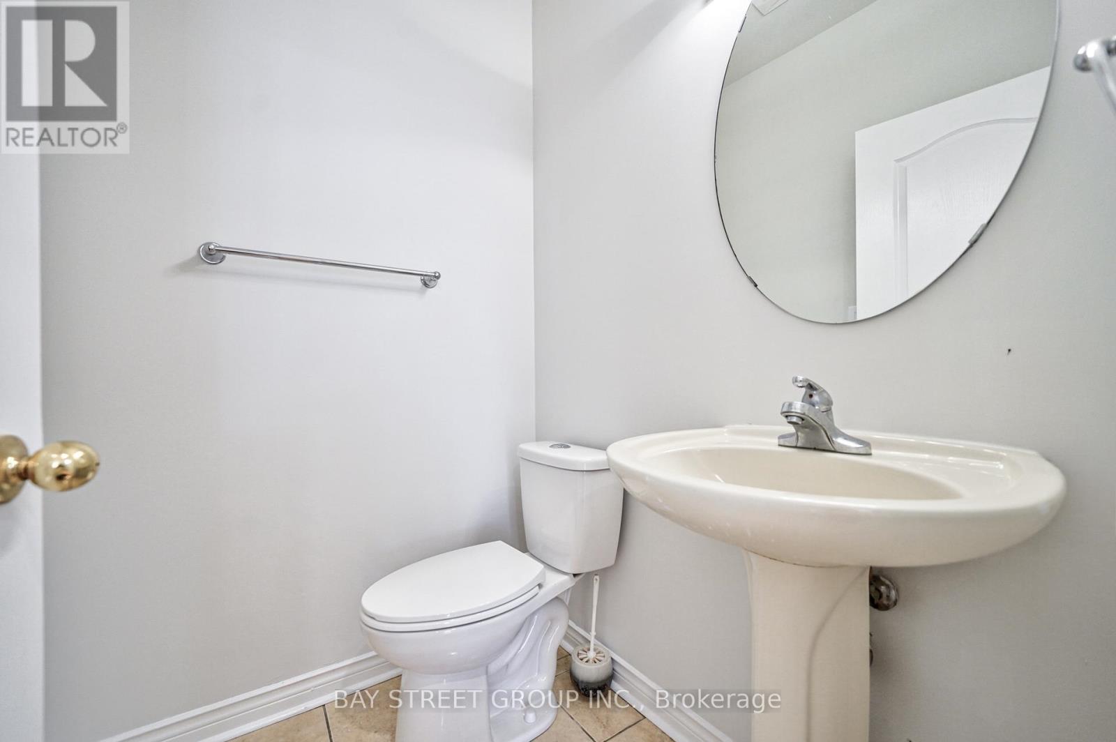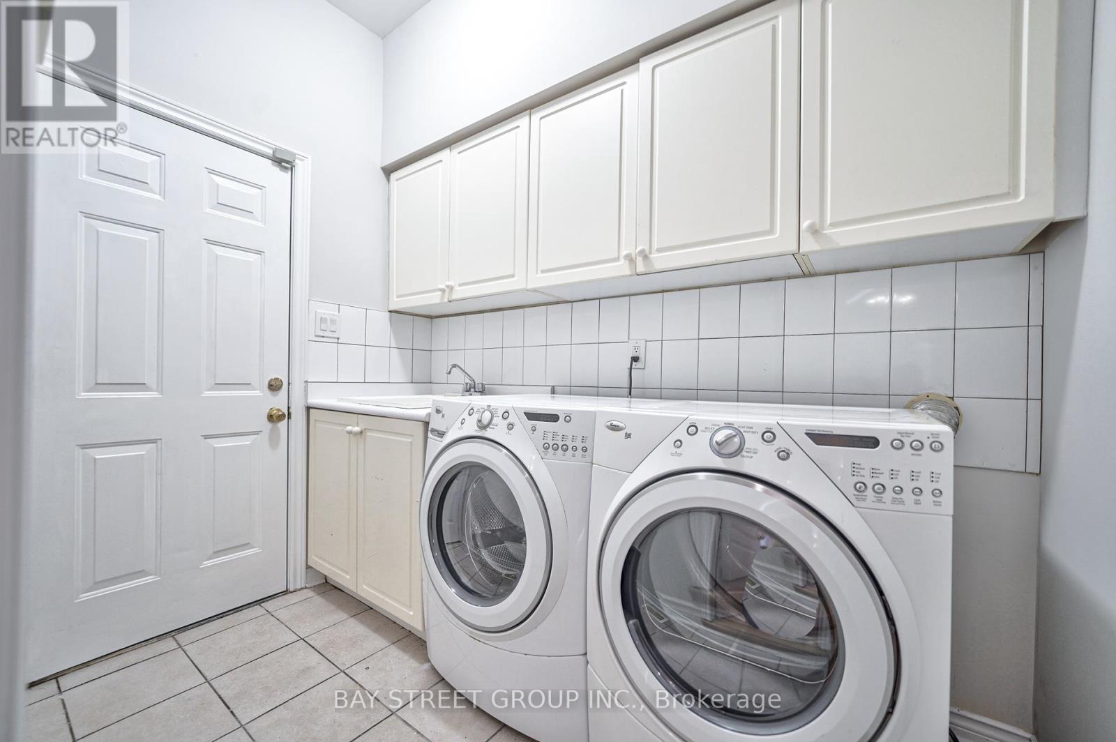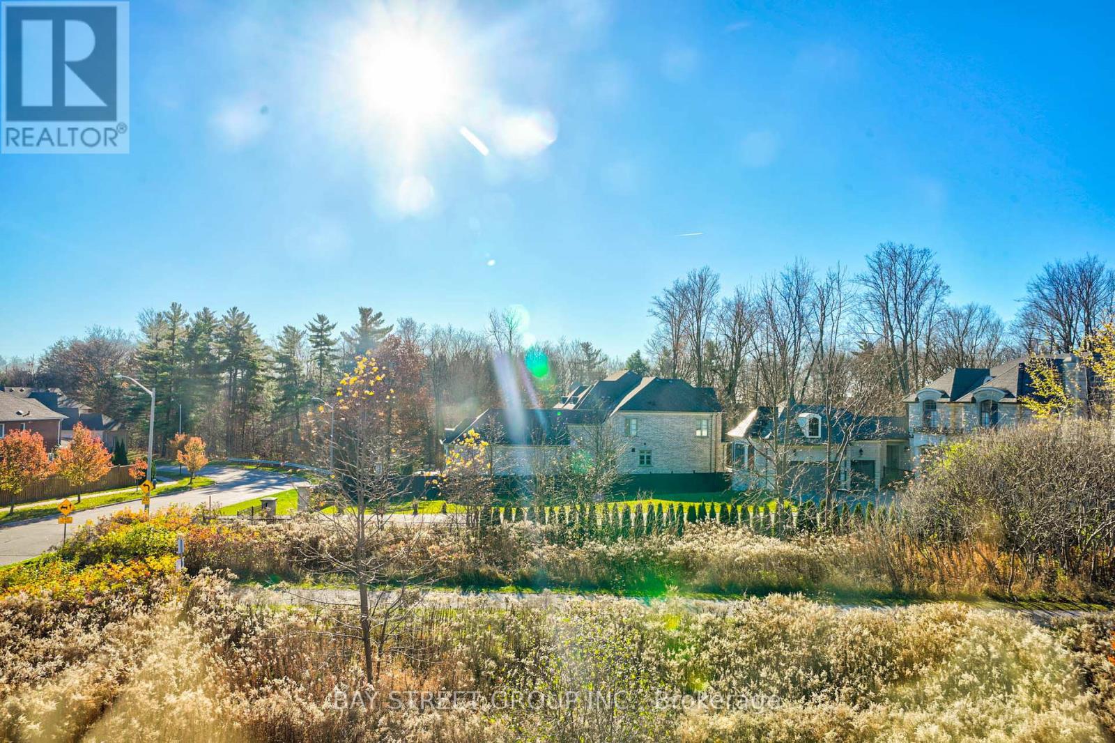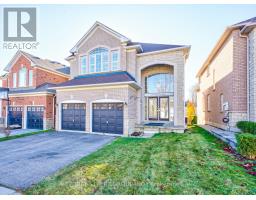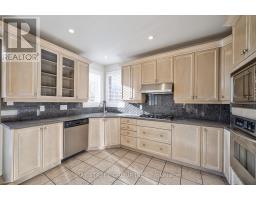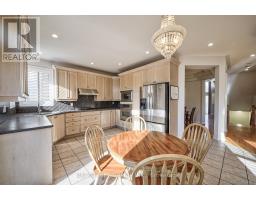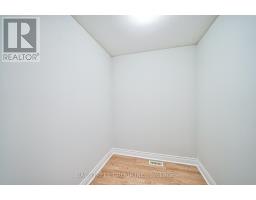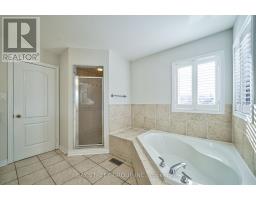112 Colesbrook Road Richmond Hill, Ontario L4S 2G3
$1,738,000
Impressive Family Home in Richmond HillSituated in the prestigious Westbrook community, this quality-built, sunlit home offers a spacious 4-bedroom layout on a premium 36.09 x 109.91 ft lot, backing onto a tranquil conservation area. This inviting residence boasts a freshly painted interior, an impressive 18-foot ceiling with a double-door entryway, and a spacious foyer. The main floor features large principal rooms perfect for entertaining, including a family room with a cozy gas fireplace, an eat-in kitchen with walk-out to the backyard deck throughout. The luxurious primary bedroom offers a walk-in closet and an en-suite bath.Three additional bedrooms, all featuring custom California shutters and closet organizers, share a 4-piece bath.Located on a quiet street in a highly sought-after school zone, with convenient access to parks, public transit, the GO Station, and amenities like Movati Fitness Club, supermarkets, and shopping plazas. **** EXTRAS **** Highlights include a versatile library, gleaming hardwood floors, solid wood kitchen cabinetry, stainless steel appliances, California shutters, and a beautiful wood deck off the kitchen. (id:50886)
Property Details
| MLS® Number | N10421482 |
| Property Type | Single Family |
| Community Name | Westbrook |
| ParkingSpaceTotal | 5 |
Building
| BathroomTotal | 3 |
| BedroomsAboveGround | 4 |
| BedroomsBelowGround | 1 |
| BedroomsTotal | 5 |
| Appliances | Garage Door Opener Remote(s) |
| BasementType | Full |
| ConstructionStyleAttachment | Detached |
| CoolingType | Central Air Conditioning |
| ExteriorFinish | Brick |
| FireplacePresent | Yes |
| FlooringType | Hardwood |
| FoundationType | Block |
| HalfBathTotal | 1 |
| HeatingFuel | Natural Gas |
| HeatingType | Forced Air |
| StoriesTotal | 2 |
| SizeInterior | 2499.9795 - 2999.975 Sqft |
| Type | House |
| UtilityWater | Municipal Water |
Parking
| Attached Garage |
Land
| Acreage | No |
| Sewer | Sanitary Sewer |
| SizeDepth | 113 Ft ,3 In |
| SizeFrontage | 36 Ft ,1 In |
| SizeIrregular | 36.1 X 113.3 Ft |
| SizeTotalText | 36.1 X 113.3 Ft |
Rooms
| Level | Type | Length | Width | Dimensions |
|---|---|---|---|---|
| Second Level | Primary Bedroom | 5.15 m | 4.8 m | 5.15 m x 4.8 m |
| Second Level | Bedroom 2 | 5.45 m | 4 m | 5.45 m x 4 m |
| Second Level | Bedroom 3 | 3.75 m | 3.3 m | 3.75 m x 3.3 m |
| Second Level | Bedroom 4 | 3.4 m | 3.3 m | 3.4 m x 3.3 m |
| Ground Level | Living Room | 4.5 m | 4.1 m | 4.5 m x 4.1 m |
| Ground Level | Dining Room | 4.2 m | 3.3 m | 4.2 m x 3.3 m |
| Ground Level | Family Room | 5.65 m | 3.55 m | 5.65 m x 3.55 m |
| Ground Level | Library | 3.05 m | 3 m | 3.05 m x 3 m |
| Ground Level | Kitchen | 5 m | 3.92 m | 5 m x 3.92 m |
https://www.realtor.ca/real-estate/27644744/112-colesbrook-road-richmond-hill-westbrook-westbrook
Interested?
Contact us for more information
Tina Wu
Salesperson
8300 Woodbine Ave Ste 500
Markham, Ontario L3R 9Y7

















