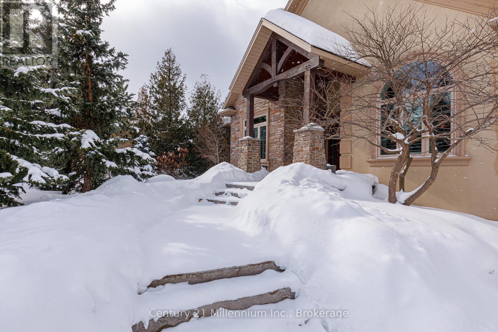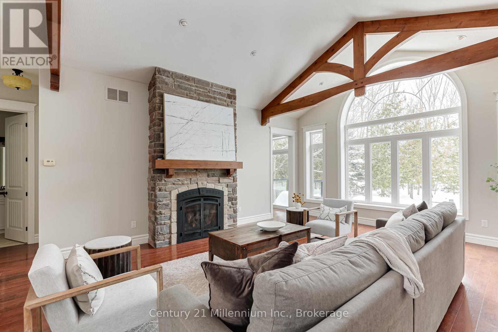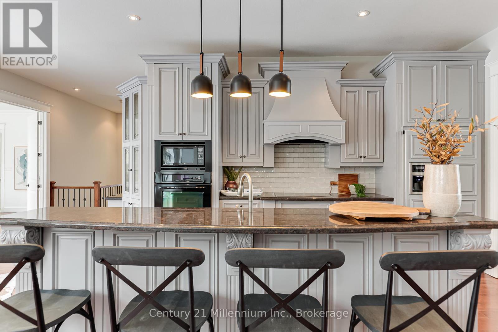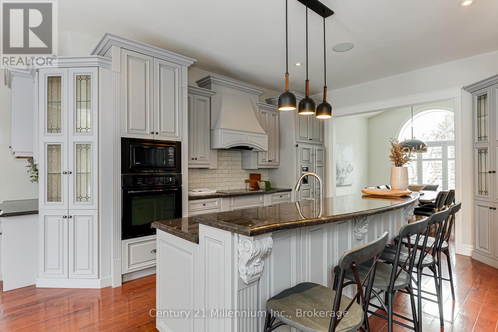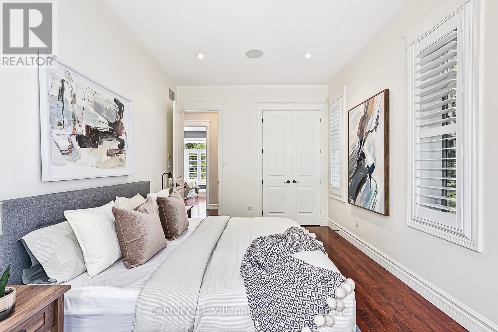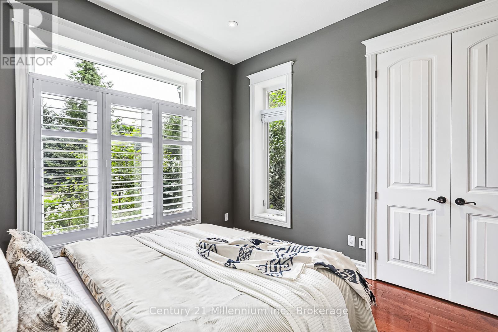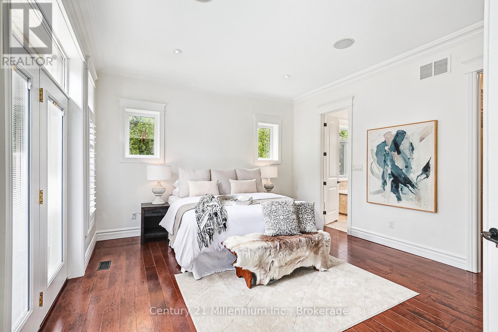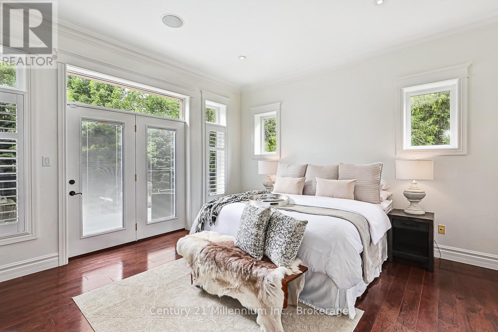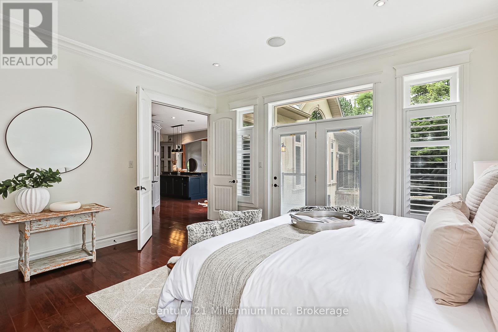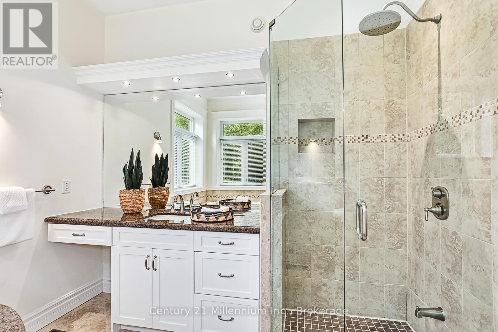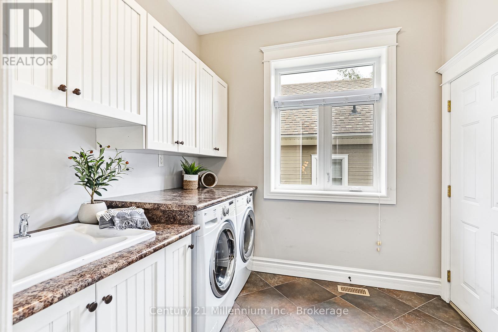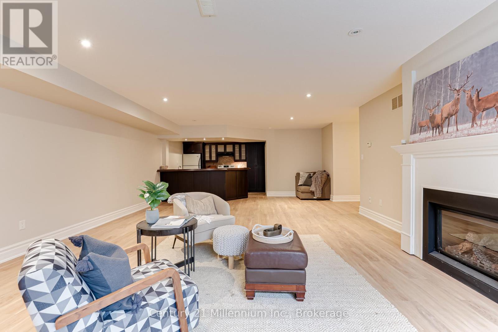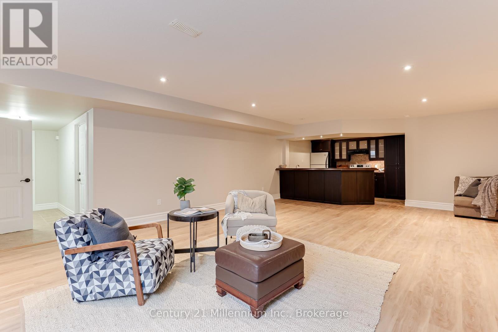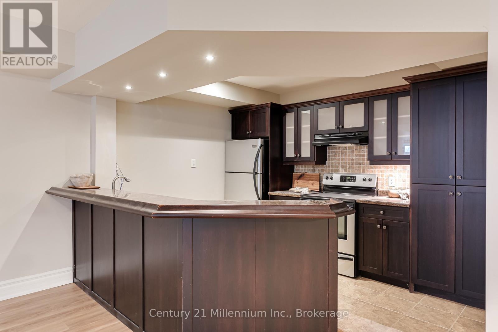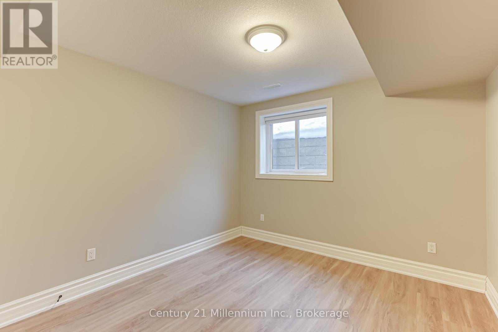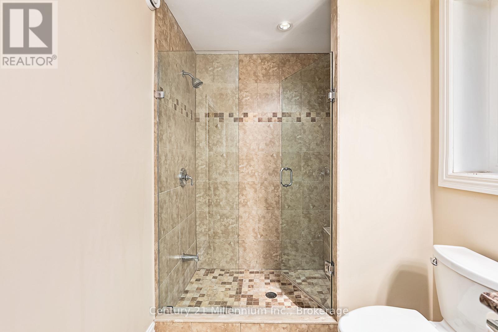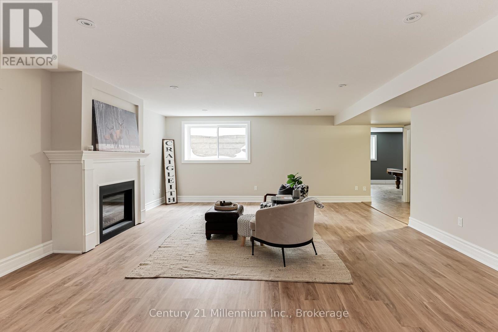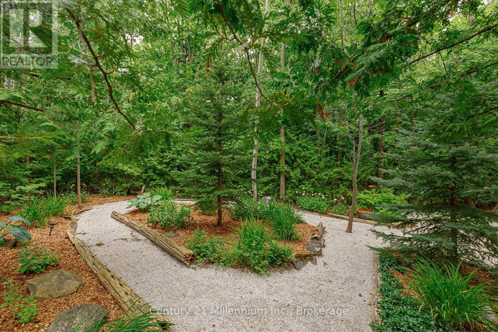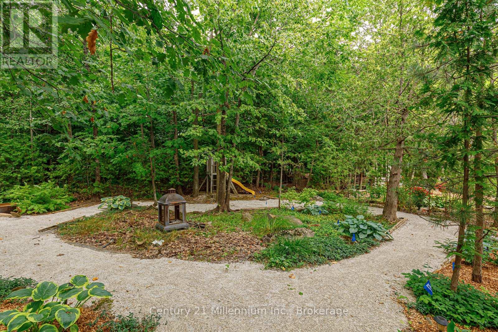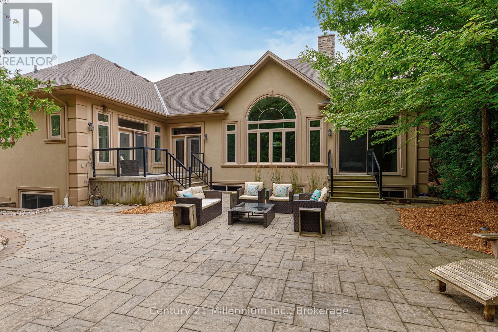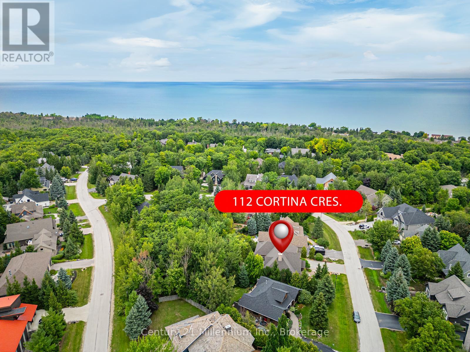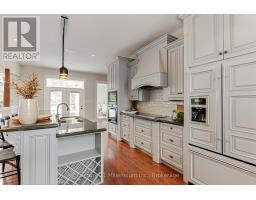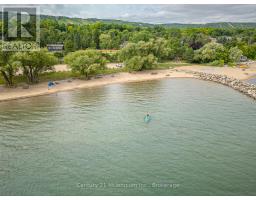112 Cortina Crescent Blue Mountains, Ontario L9Y 0S9
$2,149,000
Ski Chalet Dream with Ski Club Membership Credit towards one of Blue Mountains Private Clubs INCLUDED! Escape to tranquility in this custom bungalow in Nipissing Ridge (Craigleith). This 4000+ sq ft oasis boasts 5 bedrooms, a bonus room/office, and a separate in-law suite with a 2nd kitchen. INCLUDED: A coveted MEMBERSHIP To One of the BLUE MOUNTAINS SKI CLUBS (valued at $50,000) Enjoy endless days on the slopes and create lasting memories. The open-concept main floor is perfect for entertaining, featuring a gourmet kitchen, stone fireplace and large windows in the living room that frame the treed backyard. The luxurious master suite offers a spa-like en-suite and walk-in closet. Walk-outs from the primary bedroom, second bedroom, and kitchen invite the outdoors inside. The oversized lot can fit a pool. The lower level offers a family room with a gas fireplace, brand new flooring, 2 bedrooms, bonus room, games room with a pool table, 2nd kitchen, and separate entrance from the garage-ideal for recreation or income potential. Energy efficient ICF construction and heated floors on both levels ensure a year-round comfort. New roof (2023), fresh paint (2024), new basement flooring (2025). Minutes from Craigleith and Alpine Ski Clubs, Blue Mountain Village, Trail System and Georgian Bay's natural beauty. This is more than a home, it's a lifestyle. Incentive: The seller agrees to provide the buyer with a credit of $50,000 to put towards a Private Ski Club Membership as part of the purchase of 112 Cortina Cres. Value $50,000. (id:50886)
Open House
This property has open houses!
1:00 pm
Ends at:3:00 pm
Property Details
| MLS® Number | X11960222 |
| Property Type | Single Family |
| Community Name | Blue Mountain Resort Area |
| Amenities Near By | Beach, Ski Area |
| Community Features | School Bus |
| Equipment Type | None |
| Features | Wooded Area, Open Space, Flat Site, Dry, Level, Carpet Free, Sump Pump, In-law Suite |
| Parking Space Total | 6 |
| Rental Equipment Type | None |
| Structure | Deck |
Building
| Bathroom Total | 3 |
| Bedrooms Above Ground | 3 |
| Bedrooms Below Ground | 2 |
| Bedrooms Total | 5 |
| Amenities | Fireplace(s), Separate Heating Controls |
| Appliances | Garage Door Opener Remote(s), Oven - Built-in, Central Vacuum, Water Heater - Tankless, Dishwasher, Dryer, Garage Door Opener, Microwave, Refrigerator, Stove, Washer |
| Architectural Style | Bungalow |
| Basement Features | Separate Entrance |
| Basement Type | Full |
| Construction Status | Insulation Upgraded |
| Construction Style Attachment | Detached |
| Cooling Type | Central Air Conditioning, Air Exchanger, Ventilation System |
| Exterior Finish | Concrete, Stone |
| Fire Protection | Alarm System, Smoke Detectors |
| Fireplace Present | Yes |
| Fireplace Total | 2 |
| Foundation Type | Poured Concrete |
| Heating Fuel | Natural Gas |
| Heating Type | Radiant Heat |
| Stories Total | 1 |
| Size Interior | 3,500 - 5,000 Ft2 |
| Type | House |
| Utility Water | Municipal Water |
Parking
| Garage | |
| Tandem |
Land
| Acreage | No |
| Land Amenities | Beach, Ski Area |
| Landscape Features | Landscaped |
| Sewer | Sanitary Sewer |
| Size Depth | 156 Ft ,1 In |
| Size Frontage | 80 Ft |
| Size Irregular | 80 X 156.1 Ft ; 79.81 Ft X 156.10 Ft X 80.05 Ft X 156.23 |
| Size Total Text | 80 X 156.1 Ft ; 79.81 Ft X 156.10 Ft X 80.05 Ft X 156.23|under 1/2 Acre |
| Zoning Description | R1 |
Rooms
| Level | Type | Length | Width | Dimensions |
|---|---|---|---|---|
| Lower Level | Family Room | 5.55 m | 9.14 m | 5.55 m x 9.14 m |
| Lower Level | Office | 3.08 m | 3.97 m | 3.08 m x 3.97 m |
| Lower Level | Bedroom 4 | 3.35 m | 3.63 m | 3.35 m x 3.63 m |
| Lower Level | Bedroom 5 | 3.26 m | 4.02 m | 3.26 m x 4.02 m |
| Lower Level | Kitchen | 3.5 m | 2.95 m | 3.5 m x 2.95 m |
| Main Level | Bedroom 2 | 3.38 m | 4.22 m | 3.38 m x 4.22 m |
| Main Level | Bedroom 3 | 3.2 m | 5.45 m | 3.2 m x 5.45 m |
| Main Level | Dining Room | 3.66 m | 3.84 m | 3.66 m x 3.84 m |
| Main Level | Foyer | 2.33 m | 1.88 m | 2.33 m x 1.88 m |
| Main Level | Kitchen | 5.41 m | 7.24 m | 5.41 m x 7.24 m |
| Main Level | Living Room | 5.38 m | 7.26 m | 5.38 m x 7.26 m |
| Main Level | Primary Bedroom | 4.75 m | 4.24 m | 4.75 m x 4.24 m |
Utilities
| Cable | Available |
| Sewer | Installed |
Contact Us
Contact us for more information
Eva Landreth
Salesperson
1 Bruce Street North, Box 95
Thornbury, Ontario N0H 2P0
(519) 599-3300
(519) 599-2368
www.c21m.ca/

