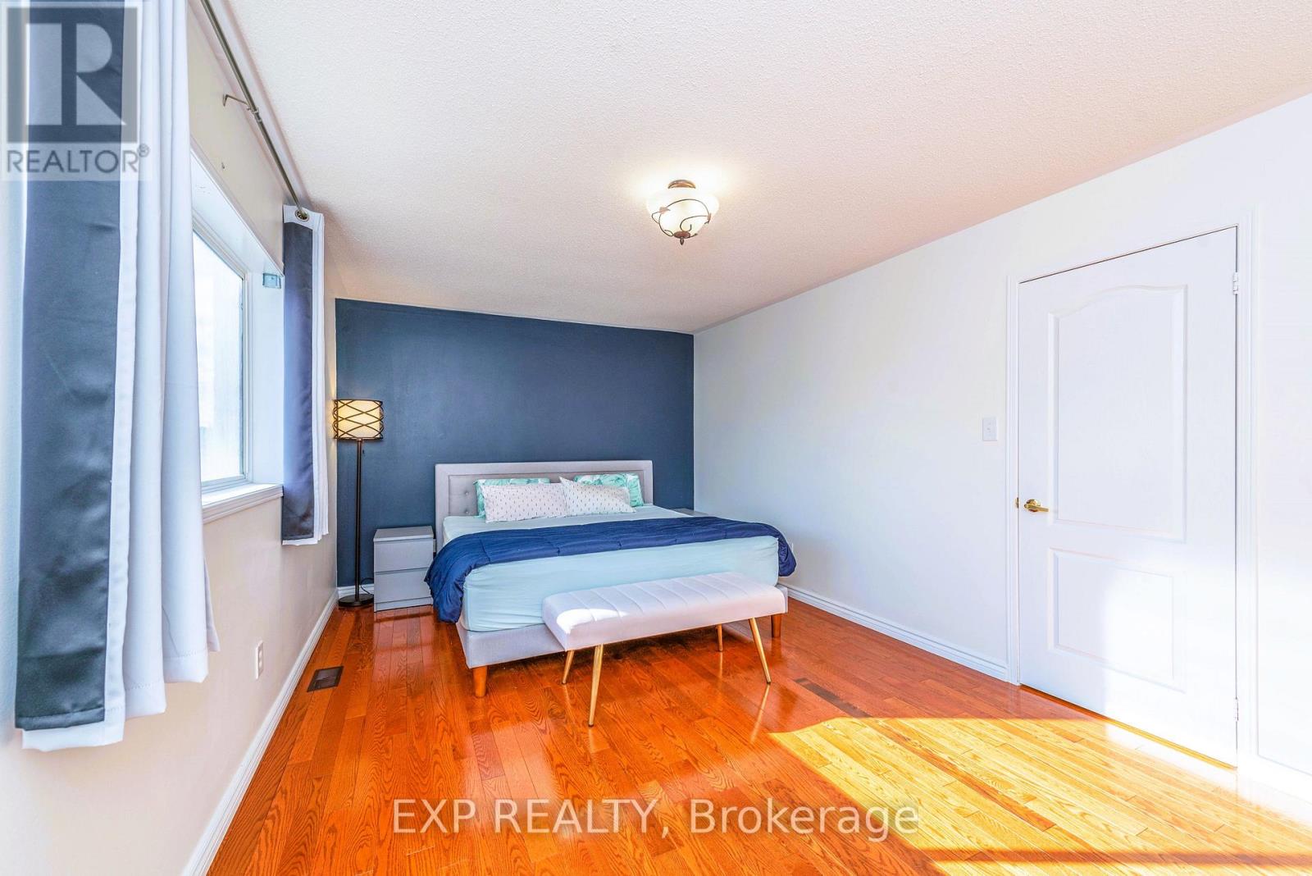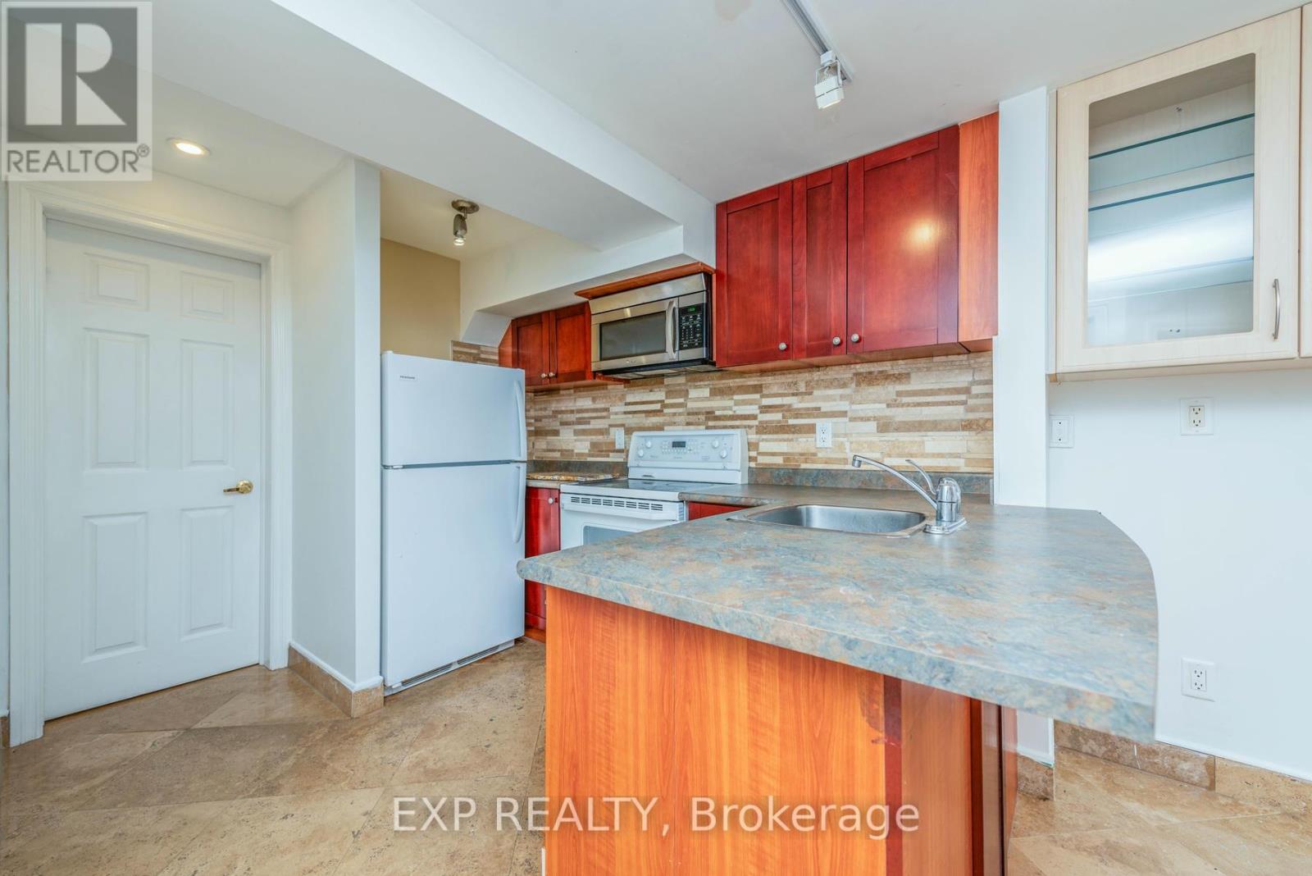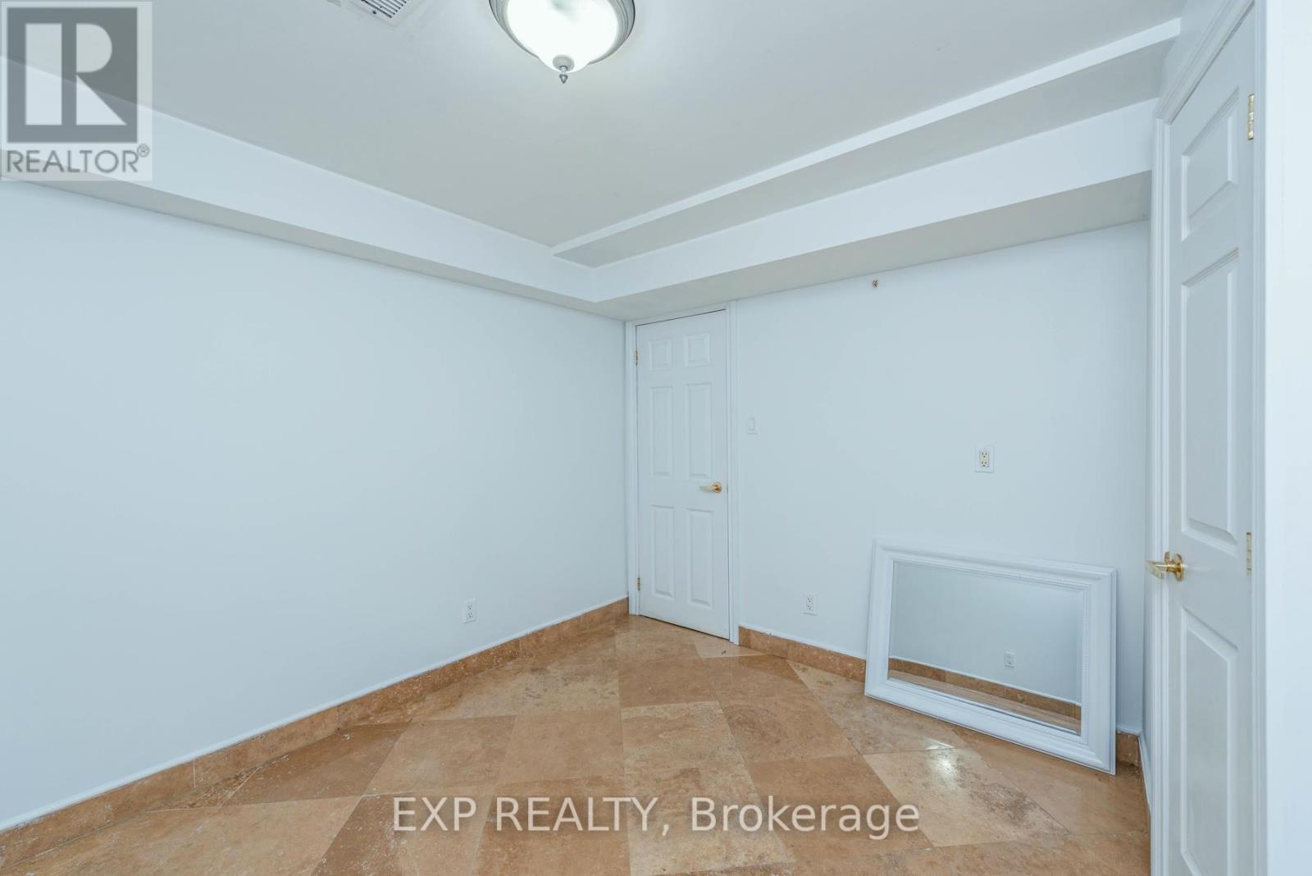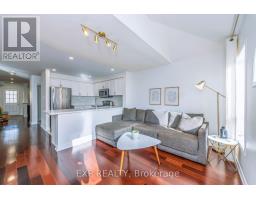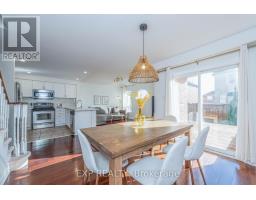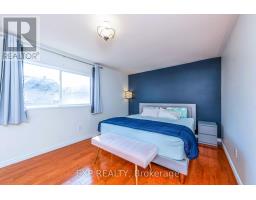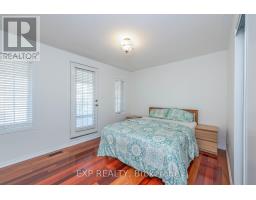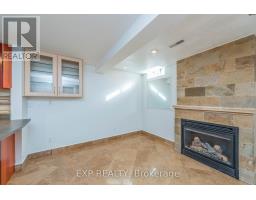112 Dolce Crescent Vaughan, Ontario L4H 3C9
$4,100 Monthly
Nestled in the heart of Vellore Village, this approximately 2,000 sq. ft. end-unit townhome offers the feel of a semi-detached residence with its bright, open-concept layout and thoughtful upgrades. Just a 2-minute drive to Highway 400 via Major Mackenzie, it boasts a prime location close to schools, parks, and amenities. The modern interior is decorated with stylish lighting, large windows, and a functional kitchen, while the finished basement provides additional versatile living space. Outside, the backyard is a private retreat with interlocking bricks, vibrant perennials, a charming gazebo, and an inline natural gas hookup for a BBQ. Additional features include a central vacuum system and a smoke-free, pet-free environment. Perfectly blending style, convenience, and comfort, this home is a rare find for families and professionals alike. (id:50886)
Property Details
| MLS® Number | N10426904 |
| Property Type | Single Family |
| Community Name | Vellore Village |
| ParkingSpaceTotal | 4 |
Building
| BathroomTotal | 4 |
| BedroomsAboveGround | 3 |
| BedroomsBelowGround | 1 |
| BedroomsTotal | 4 |
| Amenities | Fireplace(s) |
| BasementDevelopment | Finished |
| BasementType | N/a (finished) |
| ConstructionStyleAttachment | Attached |
| CoolingType | Central Air Conditioning |
| ExteriorFinish | Brick |
| FireplacePresent | Yes |
| FlooringType | Ceramic, Hardwood |
| FoundationType | Concrete |
| HalfBathTotal | 1 |
| HeatingFuel | Natural Gas |
| HeatingType | Forced Air |
| StoriesTotal | 2 |
| Type | Row / Townhouse |
| UtilityWater | Municipal Water |
Parking
| Attached Garage |
Land
| Acreage | No |
| Sewer | Sanitary Sewer |
Rooms
| Level | Type | Length | Width | Dimensions |
|---|---|---|---|---|
| Second Level | Primary Bedroom | 5.61 m | 3.34 m | 5.61 m x 3.34 m |
| Second Level | Bedroom 2 | 3.36 m | 3.23 m | 3.36 m x 3.23 m |
| Second Level | Bedroom 3 | 3.82 m | 3.05 m | 3.82 m x 3.05 m |
| Basement | Bedroom 4 | 3.91 m | 3.11 m | 3.91 m x 3.11 m |
| Main Level | Kitchen | 2.77 m | 2.27 m | 2.77 m x 2.27 m |
| Main Level | Living Room | 4.96 m | 2.77 m | 4.96 m x 2.77 m |
| Main Level | Dining Room | 4.96 m | 2.77 m | 4.96 m x 2.77 m |
| Main Level | Den | 3.41 m | 2.57 m | 3.41 m x 2.57 m |
Interested?
Contact us for more information
Syed Ahtsham Bokhari
Broker
85 Burnhamthorpe Rd East
Oakville, Ontario L6H 7C8
Syed Munir
Broker
85 Burnhamthorpe Rd East
Oakville, Ontario L6H 7C8















