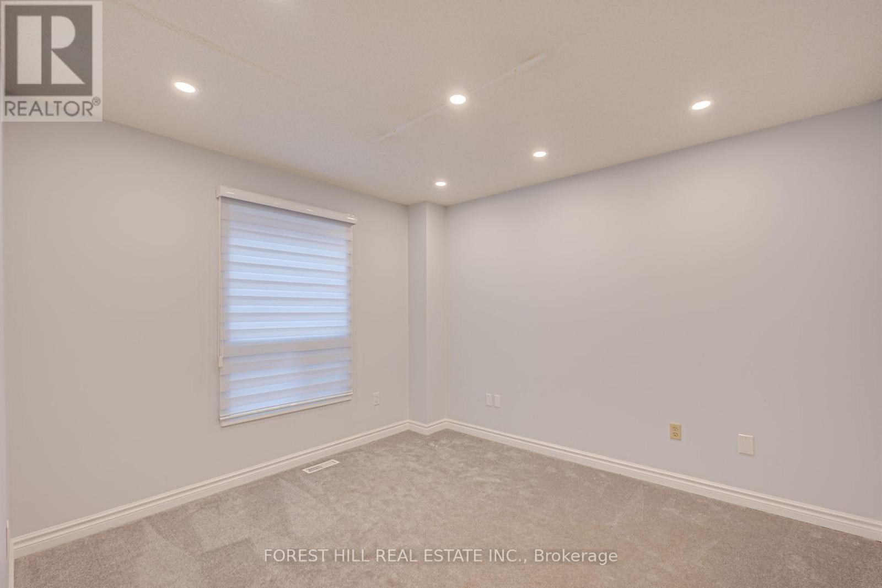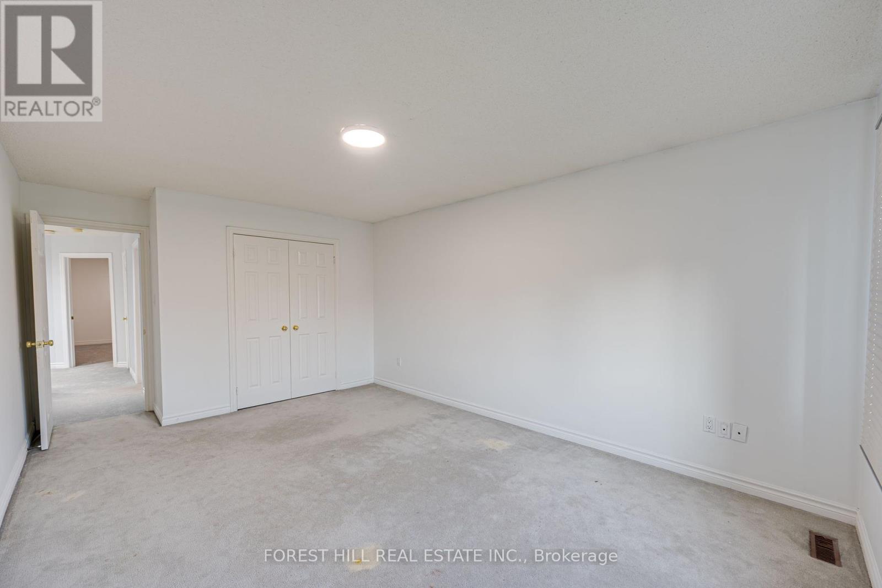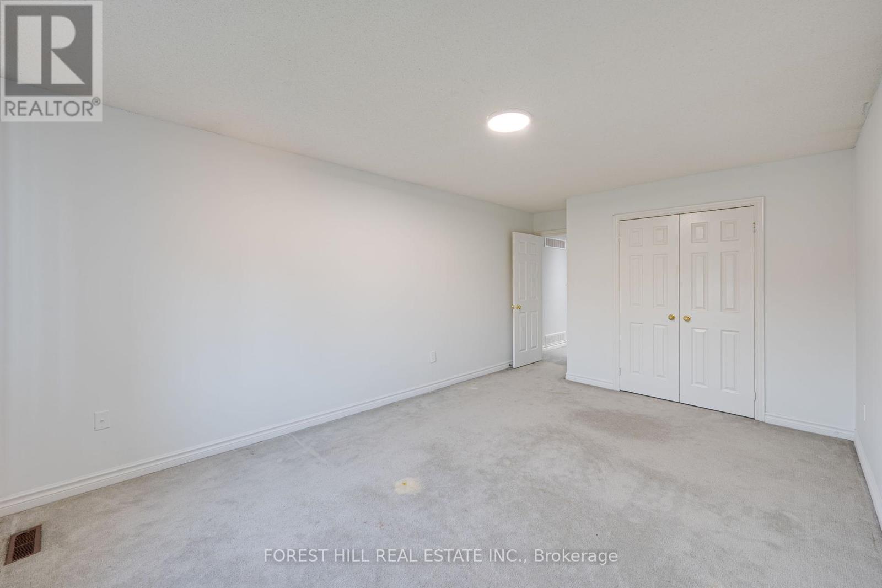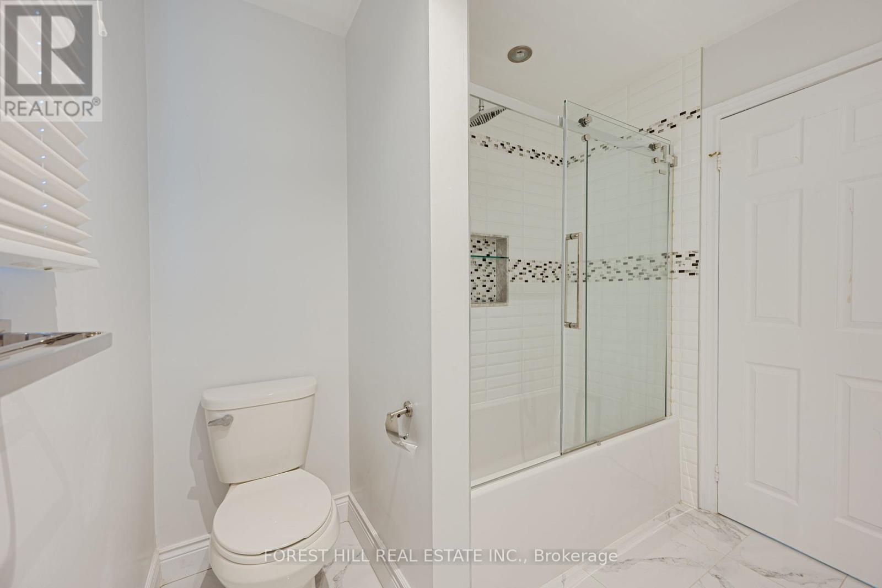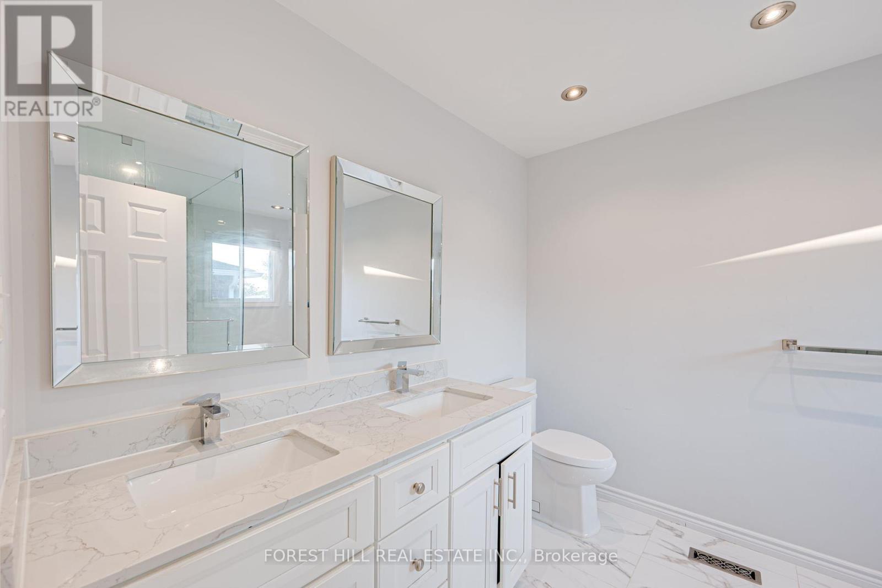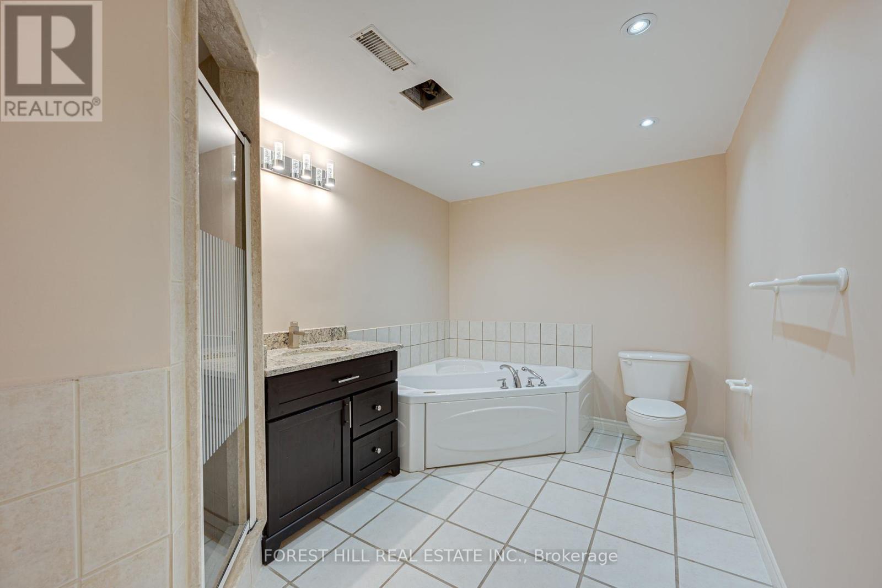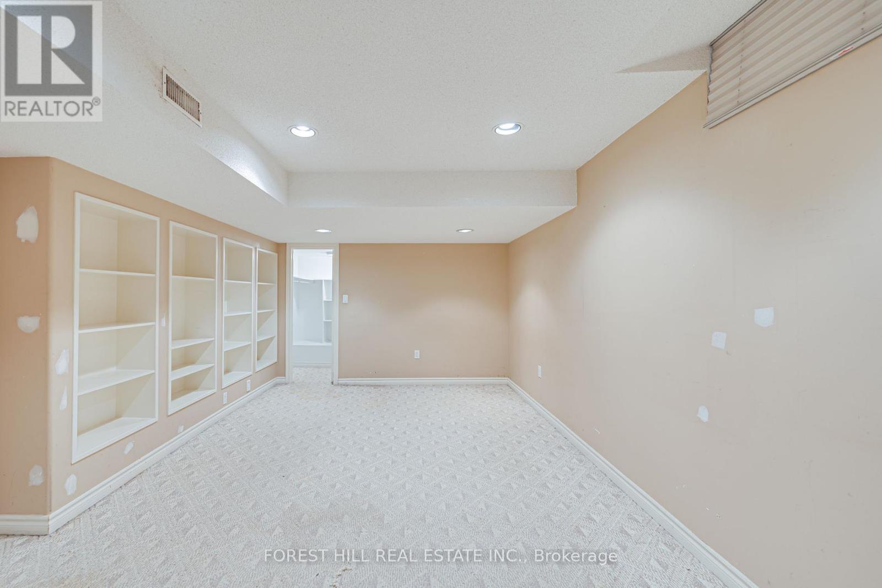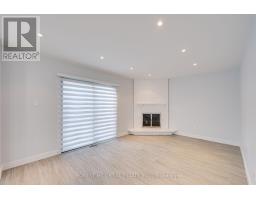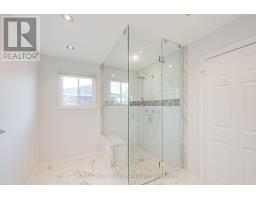112 Downing Boulevard Vaughan (Uplands), Ontario L4J 7M2
$1,999,999
Welcome to 112 Downing Boulevard in the highly sought after Flamingo/Uplands area! Beautifully renovated and updated main floor, functional and spacious layout. Large windows throughout with plenty of sunshine! Complete with a large family room, custom kitchen and huge combined living/ dining area. The kitchen features modern cabinetry, stainless steel appliances, light valance over sink, quartz counters and walk-out to large back deck. Upstairs features 4 bedrooms with a spacious primary bedroom and renovated master ensuite. Finished basement includes large open concept rec room. Laundry room offers direct access to double car garage. Perfect home for your family to move into or enhance with your own custom finishing touches and personal design choices. Close to parks, schools, public transportation, shopping & more. **** EXTRAS **** Furnace (2020), Air Conditioner (2019) (id:50886)
Property Details
| MLS® Number | N9301641 |
| Property Type | Single Family |
| Community Name | Uplands |
| AmenitiesNearBy | Park, Place Of Worship, Public Transit, Schools |
| CommunityFeatures | Community Centre |
| ParkingSpaceTotal | 4 |
Building
| BathroomTotal | 4 |
| BedroomsAboveGround | 4 |
| BedroomsBelowGround | 1 |
| BedroomsTotal | 5 |
| Appliances | Central Vacuum, Window Coverings |
| BasementDevelopment | Finished |
| BasementType | N/a (finished) |
| ConstructionStyleAttachment | Detached |
| CoolingType | Central Air Conditioning |
| ExteriorFinish | Brick |
| FireplacePresent | Yes |
| FlooringType | Carpeted |
| FoundationType | Concrete |
| HalfBathTotal | 1 |
| HeatingFuel | Natural Gas |
| HeatingType | Forced Air |
| StoriesTotal | 2 |
| Type | House |
| UtilityWater | Municipal Water |
Parking
| Attached Garage |
Land
| Acreage | No |
| LandAmenities | Park, Place Of Worship, Public Transit, Schools |
| Sewer | Sanitary Sewer |
| SizeDepth | 110 Ft |
| SizeFrontage | 44 Ft ,3 In |
| SizeIrregular | 44.29 X 110.02 Ft |
| SizeTotalText | 44.29 X 110.02 Ft |
Rooms
| Level | Type | Length | Width | Dimensions |
|---|---|---|---|---|
| Second Level | Primary Bedroom | 3.44 m | 7.99 m | 3.44 m x 7.99 m |
| Second Level | Bedroom 2 | 3.43 m | 3.62 m | 3.43 m x 3.62 m |
| Second Level | Bedroom 3 | 3.5 m | 4.54 m | 3.5 m x 4.54 m |
| Second Level | Bedroom 4 | 3.52 m | 6.08 m | 3.52 m x 6.08 m |
| Basement | Other | 3.56 m | 5.49 m | 3.56 m x 5.49 m |
| Basement | Recreational, Games Room | 6.9 m | 10.57 m | 6.9 m x 10.57 m |
| Main Level | Living Room | 3.52 m | 6.08 m | 3.52 m x 6.08 m |
| Main Level | Dining Room | 3.7 m | 4.55 m | 3.7 m x 4.55 m |
| Main Level | Kitchen | 5.25 m | 4.89 m | 5.25 m x 4.89 m |
| Main Level | Family Room | 5.32 m | 3.43 m | 5.32 m x 3.43 m |
| Main Level | Office | 3.45 m | 3.16 m | 3.45 m x 3.16 m |
https://www.realtor.ca/real-estate/27370886/112-downing-boulevard-vaughan-uplands-uplands
Interested?
Contact us for more information
Daniel Vajda
Broker
9001 Dufferin St Unit A9
Thornhill, Ontario L4J 0H7
Veronika Goldberg-Vajda
Broker
9001 Dufferin St Unit A9
Thornhill, Ontario L4J 0H7



