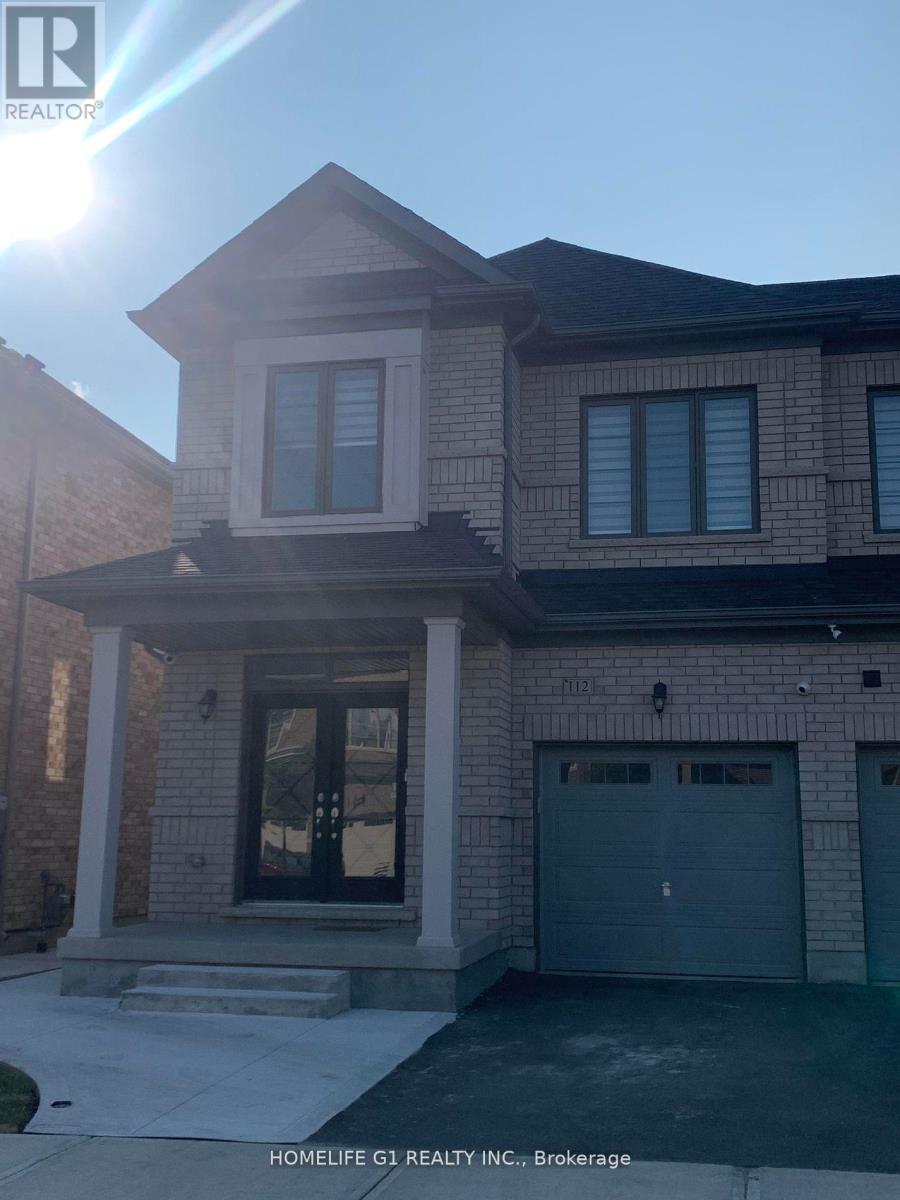112 Emerald Coast Trail Brampton, Ontario L7A 5A7
4 Bedroom
3 Bathroom
1,500 - 2,000 ft2
Fireplace
Central Air Conditioning
Forced Air
$3,450 Monthly
SEMI DETACH HOME AVAILABLE FOR LEASE, 4 BEDROOMS, 3 WASHROOM, 9FT MAIN & 2ND FLOOR CEILING, SEPARATE SIDE ENTRANCE BY BUILDER, UPGRADED KITCHEN, WITH QUARTZ COUNTERTOP, HARDWOOD FLOORSTHROUGHOUT, OAK STAIRS, CLOSE TO MOUNT PLEASANT GO STATION, MINUTES TO PLAZA, PARK & SCHOOLS, STAINLESS STEEL APPLIANCES- STOVE, FIDGE, DISHWASHER, WASHER/DRYER, A/C INCLUDED. (id:50886)
Property Details
| MLS® Number | W12204771 |
| Property Type | Single Family |
| Community Name | Northwest Brampton |
| Amenities Near By | Park, Public Transit, Schools |
| Community Features | School Bus |
| Features | Carpet Free |
| Parking Space Total | 2 |
Building
| Bathroom Total | 3 |
| Bedrooms Above Ground | 4 |
| Bedrooms Total | 4 |
| Age | 0 To 5 Years |
| Appliances | Garage Door Opener Remote(s) |
| Basement Development | Finished |
| Basement Features | Separate Entrance |
| Basement Type | N/a (finished) |
| Construction Style Attachment | Semi-detached |
| Cooling Type | Central Air Conditioning |
| Exterior Finish | Brick |
| Fire Protection | Alarm System |
| Fireplace Present | Yes |
| Half Bath Total | 1 |
| Heating Fuel | Natural Gas |
| Heating Type | Forced Air |
| Stories Total | 2 |
| Size Interior | 1,500 - 2,000 Ft2 |
| Type | House |
| Utility Water | Municipal Water |
Parking
| Garage |
Land
| Acreage | No |
| Land Amenities | Park, Public Transit, Schools |
| Sewer | Sanitary Sewer |
| Size Depth | 89 Ft |
| Size Frontage | 25 Ft |
| Size Irregular | 25 X 89 Ft |
| Size Total Text | 25 X 89 Ft |
Contact Us
Contact us for more information
Ken Lachhar
Salesperson
(647) 981-8968
Homelife G1 Realty Inc.
202 - 2260 Bovaird Dr East
Brampton, Ontario L6R 3J5
202 - 2260 Bovaird Dr East
Brampton, Ontario L6R 3J5
(905) 793-7797
(905) 593-2619





