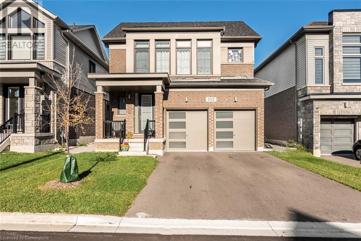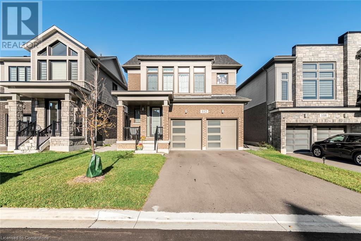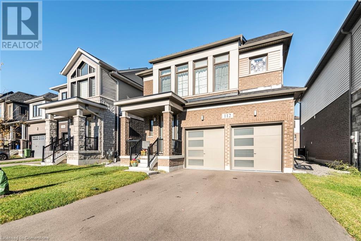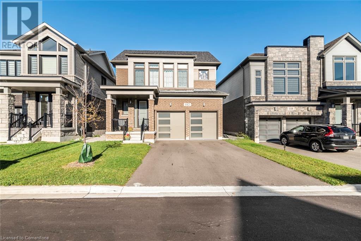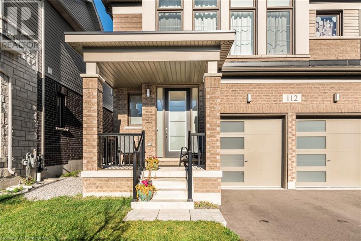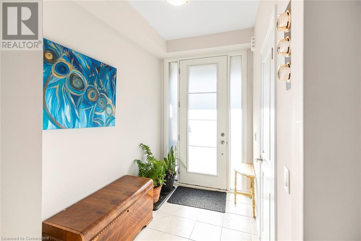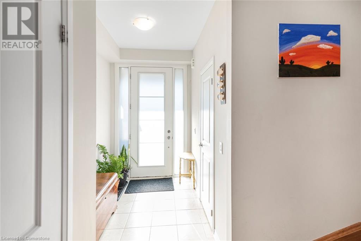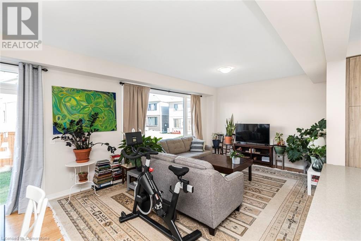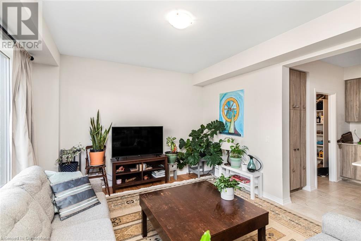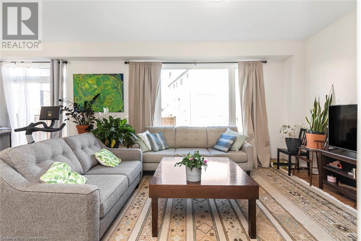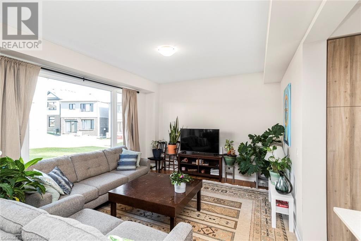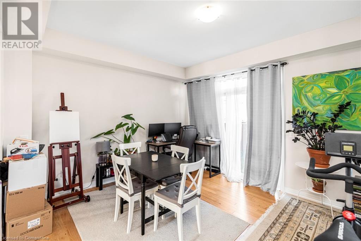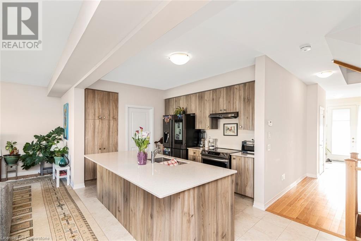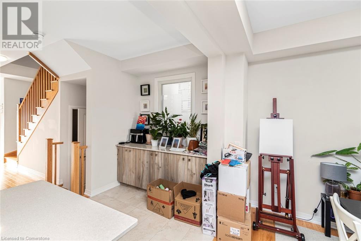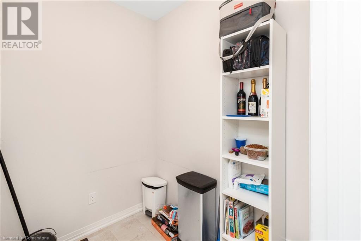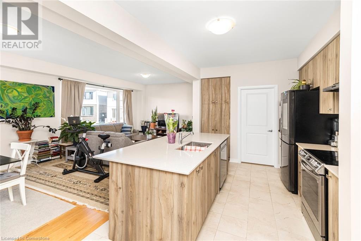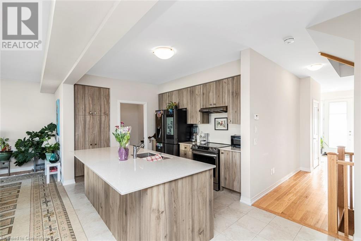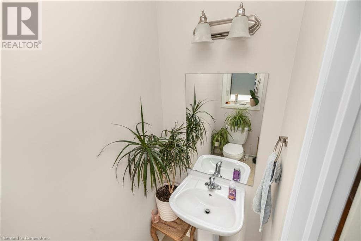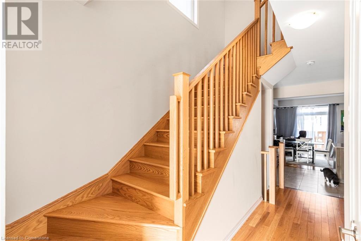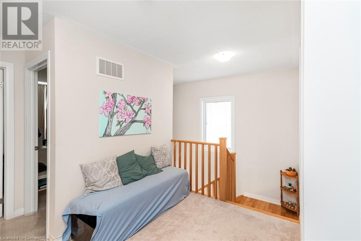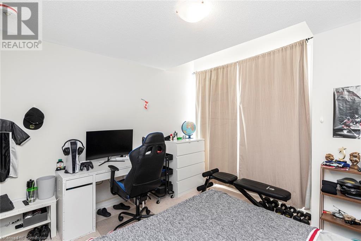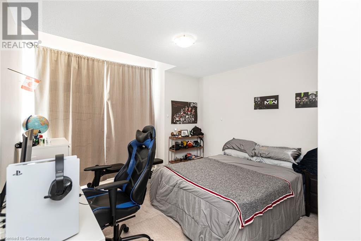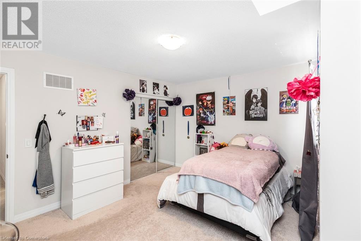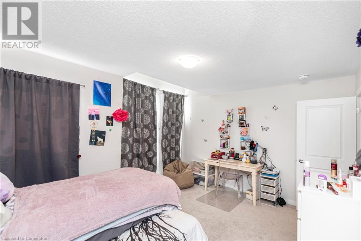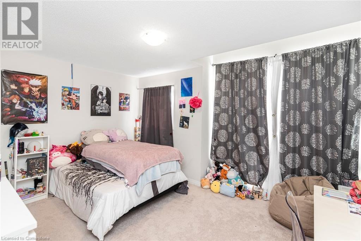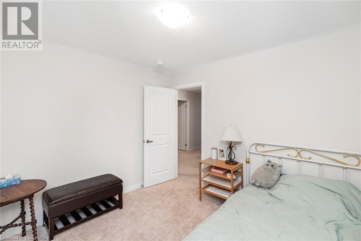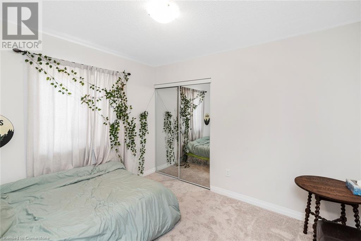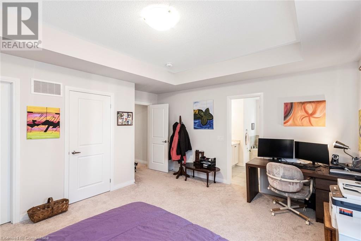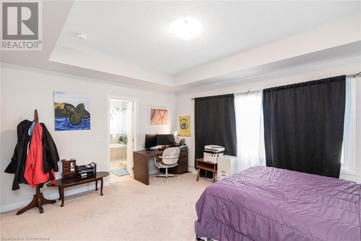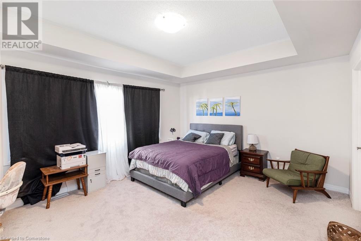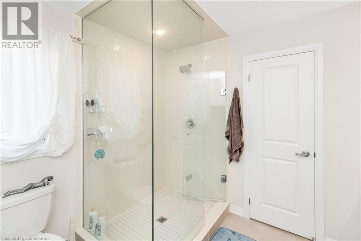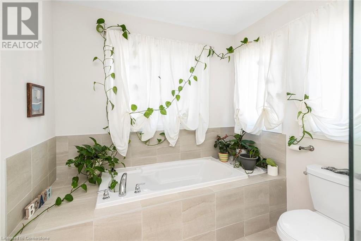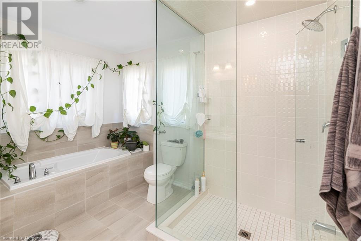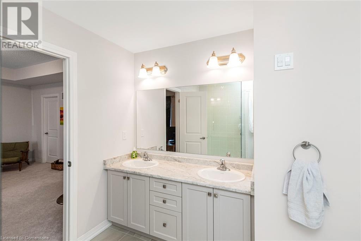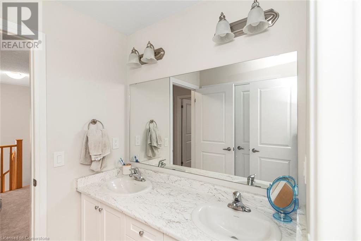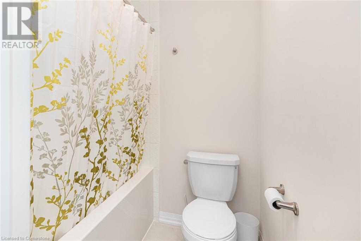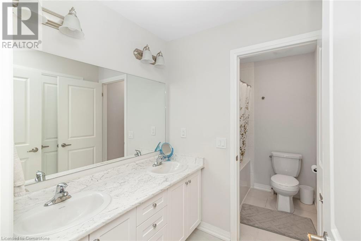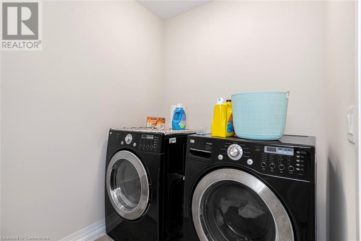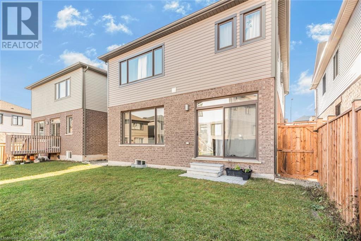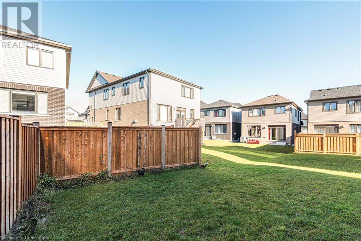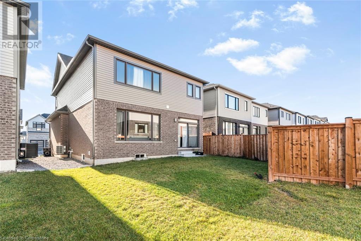112 Fairey Crescent Hamilton, Ontario L0R 1W0
$3,200 Monthly
MAIN AND UPPER FLOOR LISTING. BASEMENT INCLUDED. Prime Mount Hope home for lease!! Step inside 112 Fairey Crescent, a detached 2153 sq.ft two storey home with 4 bedrooms and 2.5 bathrooms. Beautiful open concept living and kitchen space with luxurious finishings all throughout that's been incredibly well maintained. Also offering ample parking via double wide 4 car driveway and double detached driveway and extra storage space throughout. Located in a desirable neighbourhood minutes to Highway #6, Hamilton International Airport, Warplane Heritage Museum, Amazon Fulfillment Warehouse, and more, don’t miss out on this opportunity. (id:50886)
Property Details
| MLS® Number | 40679301 |
| Property Type | Single Family |
| AmenitiesNearBy | Airport, Golf Nearby |
| ParkingSpaceTotal | 6 |
Building
| BathroomTotal | 2 |
| BedroomsAboveGround | 4 |
| BedroomsTotal | 4 |
| ArchitecturalStyle | 2 Level |
| BasementType | None |
| ConstructionStyleAttachment | Detached |
| CoolingType | Central Air Conditioning |
| ExteriorFinish | Brick |
| HalfBathTotal | 1 |
| HeatingType | Forced Air |
| StoriesTotal | 2 |
| SizeInterior | 2133 Sqft |
| Type | House |
| UtilityWater | Municipal Water |
Parking
| Attached Garage |
Land
| AccessType | Highway Access |
| Acreage | No |
| LandAmenities | Airport, Golf Nearby |
| Sewer | Municipal Sewage System |
| SizeFrontage | 36 Ft |
| SizeTotalText | Under 1/2 Acre |
| ZoningDescription | R4 |
Rooms
| Level | Type | Length | Width | Dimensions |
|---|---|---|---|---|
| Second Level | Bedroom | 14'8'' x 10'7'' | ||
| Second Level | 4pc Bathroom | Measurements not available | ||
| Second Level | Bedroom | 14'8'' x 10'7'' | ||
| Second Level | Bedroom | 11'0'' x 10'0'' | ||
| Second Level | Primary Bedroom | 16'0'' x 13'0'' | ||
| Main Level | 2pc Bathroom | Measurements not available | ||
| Main Level | Kitchen | 12'0'' x 19'8'' | ||
| Main Level | Great Room | 14'0'' x 13'0'' | ||
| Main Level | Dining Room | 12'0'' x 13'0'' |
https://www.realtor.ca/real-estate/27668980/112-fairey-crescent-hamilton
Interested?
Contact us for more information
Sam Barrih
Salesperson
Unit 101 1595 Upper James St.
Hamilton, Ontario L9B 0H7

