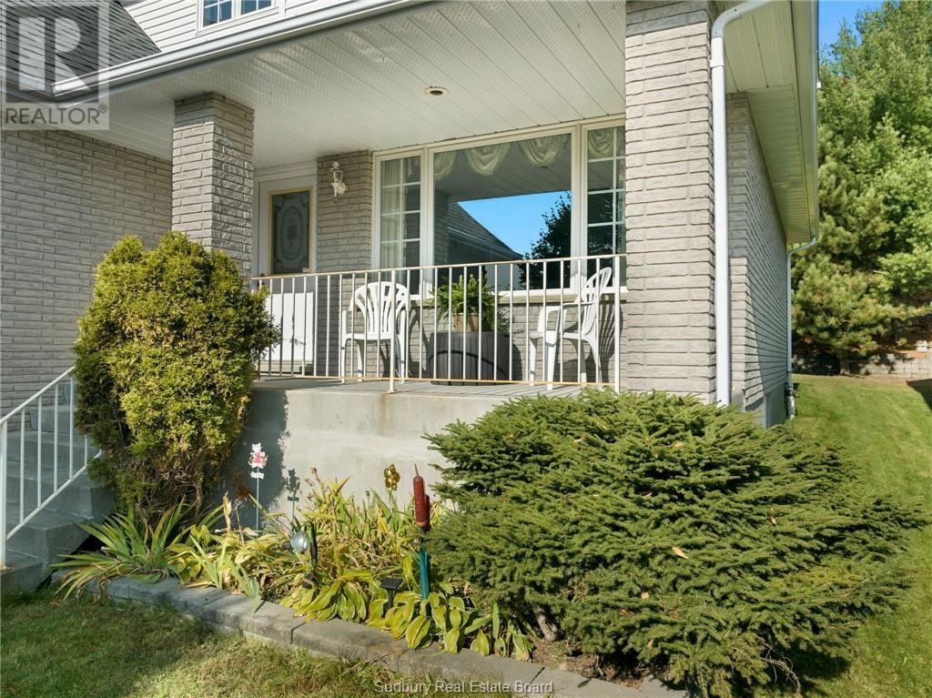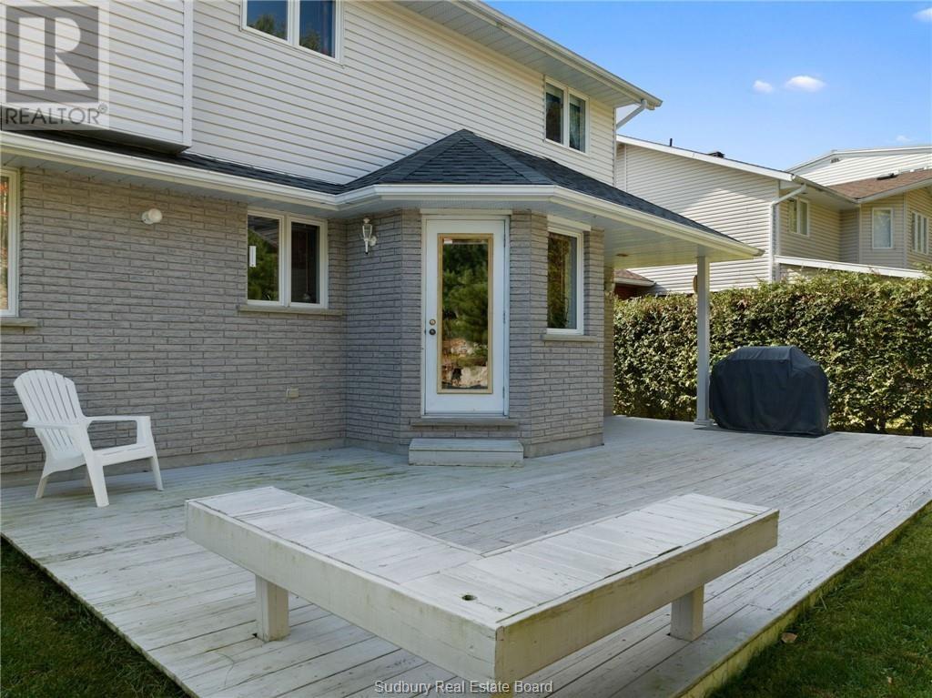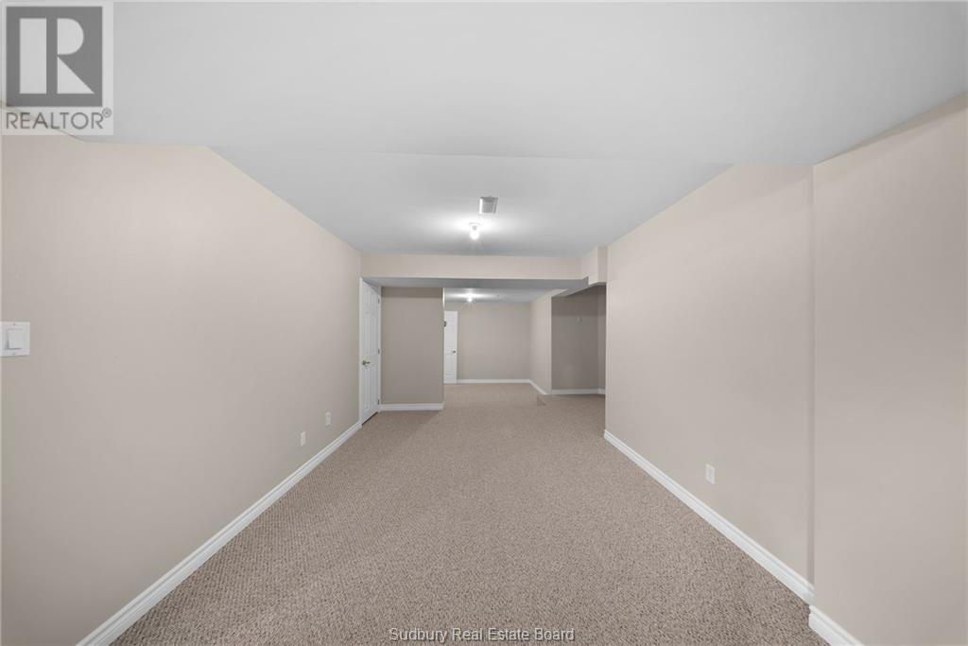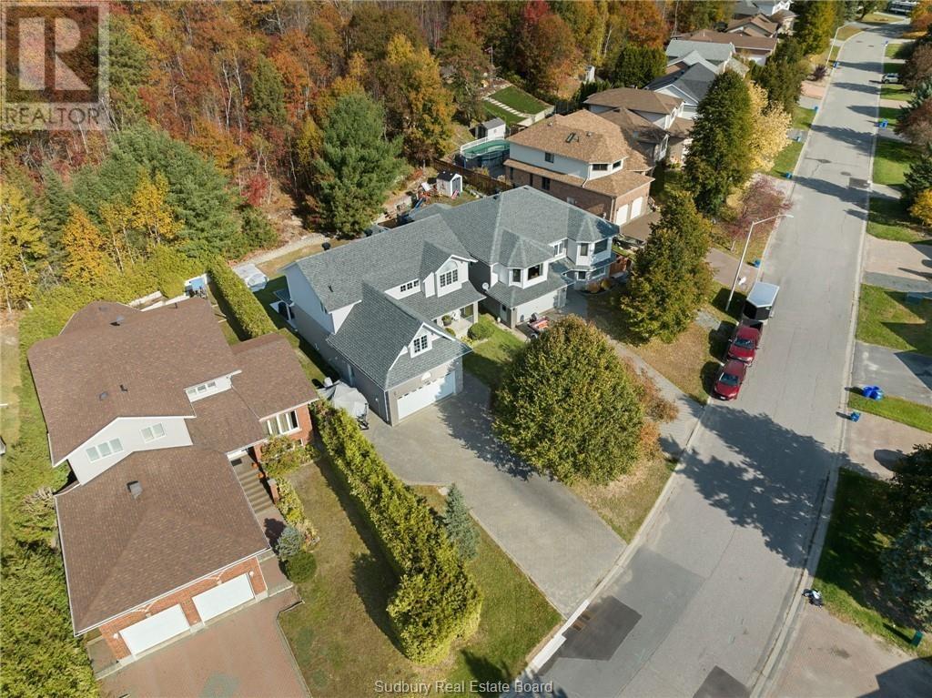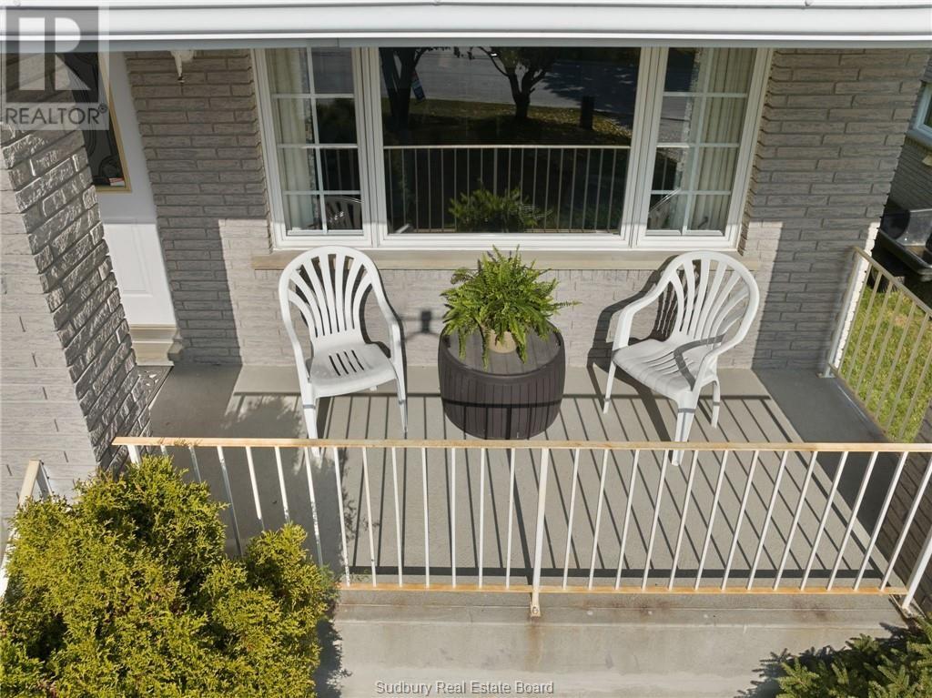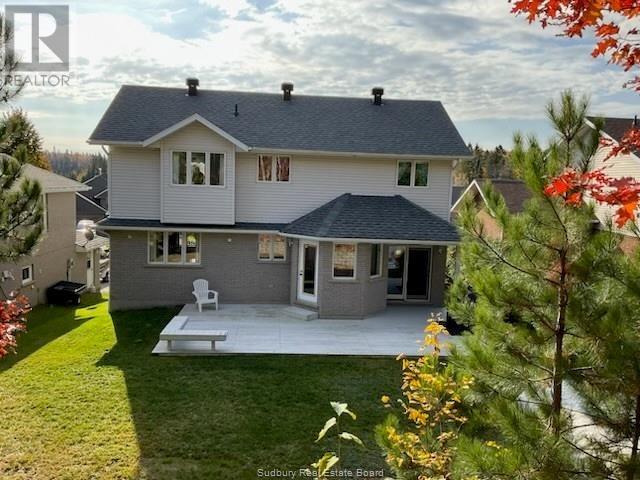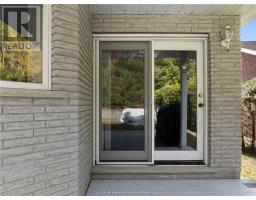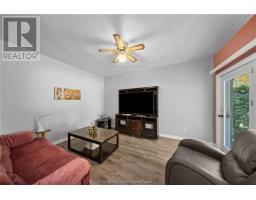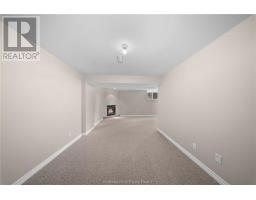112 Field Lively, Ontario P3Y 1B3
$649,900
PRICE ADJUSTMENT! Welcome to 112 Field St. in sought after Mikkola Subdivision in Lively! This beautiful two-storey home offers 4 large bedrooms with 3 full baths plus powder room. Enjoy your coffee on your covered veranda as you enter this spacious home. Located in an upscale neighborhood, this home features new gourmet kitchen cabinets, newer shingles and gas furnace. The kitchen area overlooks the family room with French garden doors to a lovely deck providing views of the private backyard and expansive treed lot. The spacious Primary has a bright ensuite with soaker tub and walk-in closet. Over 2600 sq ft of living space with large rooms throughout each floor including main floor laundry room, oversized bonus area above the garage that can serve as a fourth bedroom or play area, an inviting dining/living room and for your toys and vehicles enjoy a double car garage with an upper storage area as well as an interlocked driveway. Relax by a gas fireplace in the rec room/games room w/ new carpet throughout and plumbed for a wet bar. This lower level also has a workshop/utility room, cold storage, and full bath. All you need is right here!! Close to all amenities and top-rated schools, this wonderful home could be yours today! Call us for your personal viewing. (id:50886)
Property Details
| MLS® Number | 2119888 |
| Property Type | Single Family |
| AmenitiesNearBy | Golf Course, Schools, Ski Hill |
| CommunityFeatures | Community Centre, Family Oriented, School Bus |
| EquipmentType | Water Heater - Gas |
| RentalEquipmentType | Water Heater - Gas |
| RoadType | Paved Road |
| StorageType | Storage In Basement |
Building
| BathroomTotal | 4 |
| BedroomsTotal | 4 |
| BasementType | Full |
| ExteriorFinish | Brick, Vinyl Siding |
| FireProtection | Security System, Smoke Detectors |
| FireplaceFuel | Gas |
| FireplacePresent | Yes |
| FireplaceTotal | 1 |
| FireplaceType | Conventional |
| FlooringType | Laminate, Vinyl, Carpeted |
| FoundationType | Block |
| HalfBathTotal | 1 |
| HeatingType | Forced Air |
| RoofMaterial | Asphalt Shingle |
| RoofStyle | Unknown |
| StoriesTotal | 2 |
| Type | House |
| UtilityWater | Municipal Water |
Parking
| Attached Garage |
Land
| AccessType | Year-round Access |
| Acreage | No |
| LandAmenities | Golf Course, Schools, Ski Hill |
| Sewer | Municipal Sewage System |
| SizeTotalText | 7,251 - 10,889 Sqft |
| ZoningDescription | R1-5 |
Rooms
| Level | Type | Length | Width | Dimensions |
|---|---|---|---|---|
| Second Level | Bathroom | 8'9 x 7'11 | ||
| Second Level | Bedroom | 19'1 x 10'9 | ||
| Second Level | Bedroom | 12'9 x 11'2 | ||
| Second Level | Bedroom | 11'2 x 11'2 | ||
| Second Level | Ensuite | 9'10 x 6'6 | ||
| Second Level | Primary Bedroom | 15'11 x 12'8 | ||
| Lower Level | Other | 17 x 5 | ||
| Lower Level | Storage | 11'10 x 10'8 | ||
| Lower Level | Bathroom | 7'1 x 6'6 | ||
| Lower Level | Games Room | 26 x 9'10 | ||
| Lower Level | Recreational, Games Room | 21'5 x 11'4 | ||
| Main Level | Family Room | 14'1 x 11'4 | ||
| Main Level | Laundry Room | 9'8 x 7'8 | ||
| Main Level | Bathroom | 4'11 x 4'7 | ||
| Main Level | Foyer | 8'5 x 7'7 | ||
| Main Level | Living Room/dining Room | 22'1 x 12'1 | ||
| Main Level | Kitchen | 13 x 10'10 |
https://www.realtor.ca/real-estate/27640779/112-field-lively
Interested?
Contact us for more information
Liz Spooner-Young
Salesperson
1349 Lasalle Blvd Suite 208
Sudbury, Ontario P3A 1Z2




