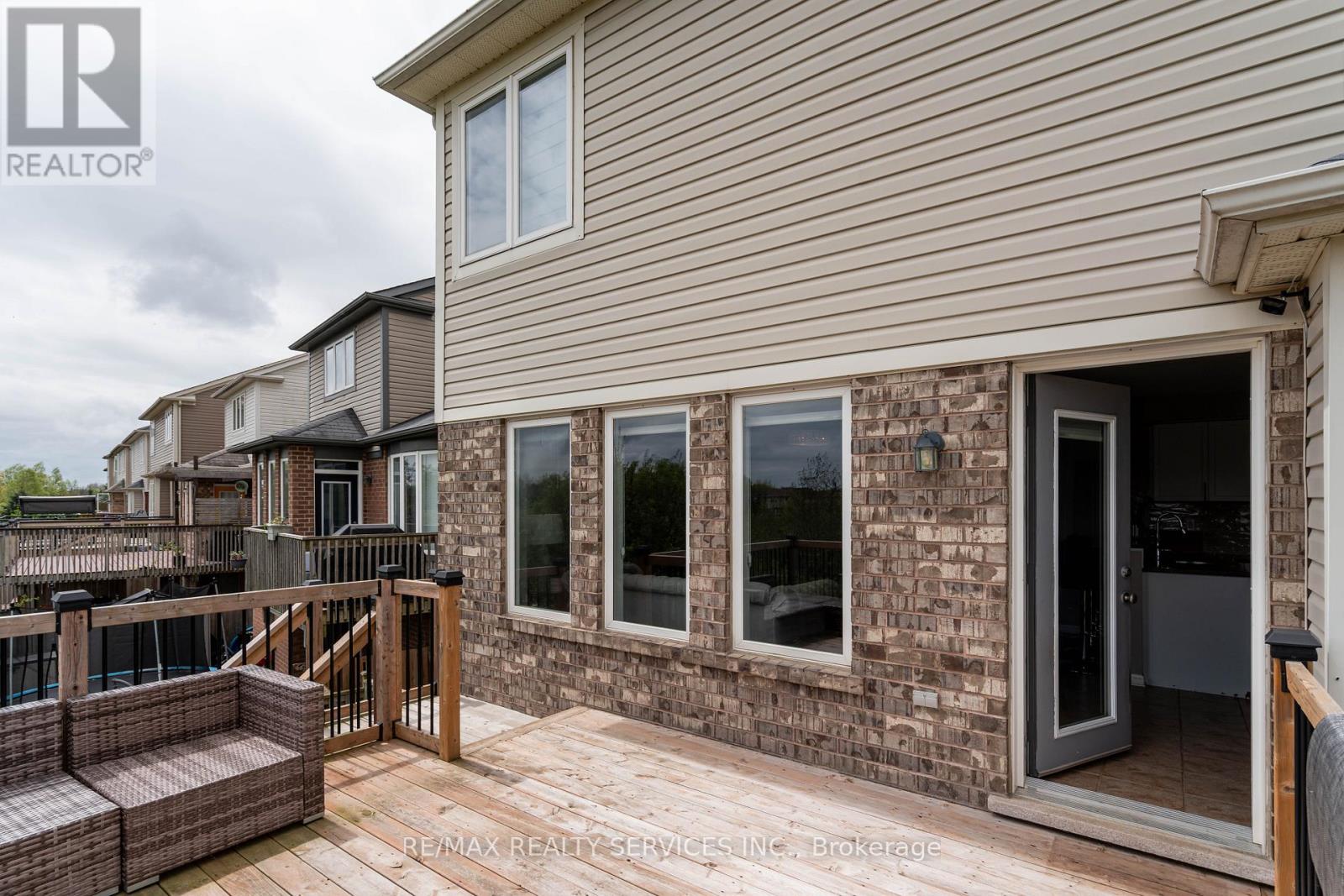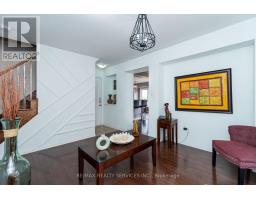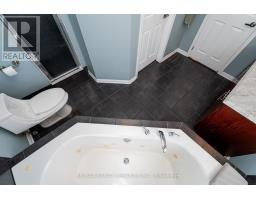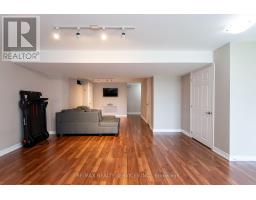112 Fletcher Circle Cambridge, Ontario N3C 0B6
$889,000
Welcome to 112 Fletcher Circle- an immaculately maintained home in the highly desirable Hespeler-Silver Heights community of Cambridge, just minutes from Hwy 401. This bright and spacious 3+1 bedroom, 4-bathroom ( 3 Fully finished + 1 partially finished bathroom in the basement) home offers a functional layout with an open-concept main floor, perfect for family living and entertaining. Enjoy beautiful ravine views from your elevated deck and the rare bonus of a walk-out basement. The professionally finished basement features a generous rec/family room, a bedroom, a storage area, and a partially finished full bathroom , ideal for future customization. The home boasts a serene backyard backing onto green space, offering privacy and a peaceful setting. With a neat, clean, and lovingly kept interior, this home is move-in ready and perfect for families or investors alike. Don't miss your chance to own this gem-book your showing today! (id:50886)
Open House
This property has open houses!
2:00 pm
Ends at:4:00 pm
Property Details
| MLS® Number | X12152147 |
| Property Type | Single Family |
| Amenities Near By | Park |
| Parking Space Total | 3 |
Building
| Bathroom Total | 4 |
| Bedrooms Above Ground | 3 |
| Bedrooms Below Ground | 1 |
| Bedrooms Total | 4 |
| Appliances | Water Heater, Dishwasher, Dryer, Stove, Washer, Window Coverings, Refrigerator |
| Basement Development | Finished |
| Basement Features | Walk Out |
| Basement Type | N/a (finished) |
| Construction Style Attachment | Detached |
| Cooling Type | Central Air Conditioning |
| Exterior Finish | Brick, Vinyl Siding |
| Fireplace Present | Yes |
| Flooring Type | Hardwood, Ceramic, Carpeted, Laminate |
| Foundation Type | Concrete |
| Half Bath Total | 1 |
| Heating Fuel | Natural Gas |
| Heating Type | Forced Air |
| Stories Total | 2 |
| Size Interior | 1,500 - 2,000 Ft2 |
| Type | House |
| Utility Water | Municipal Water |
Parking
| Attached Garage | |
| Garage |
Land
| Acreage | No |
| Land Amenities | Park |
| Sewer | Sanitary Sewer |
| Size Depth | 100 Ft ,6 In |
| Size Frontage | 34 Ft ,1 In |
| Size Irregular | 34.1 X 100.5 Ft |
| Size Total Text | 34.1 X 100.5 Ft|under 1/2 Acre |
Rooms
| Level | Type | Length | Width | Dimensions |
|---|---|---|---|---|
| Second Level | Primary Bedroom | 4.47 m | 3.58 m | 4.47 m x 3.58 m |
| Second Level | Bedroom 2 | 3.58 m | 3.07 m | 3.58 m x 3.07 m |
| Second Level | Bedroom 3 | 3.56 m | 3.3 m | 3.56 m x 3.3 m |
| Basement | Recreational, Games Room | 7.47 m | 4.5 m | 7.47 m x 4.5 m |
| Basement | Bedroom 4 | 3.2 m | 3.2 m | 3.2 m x 3.2 m |
| Ground Level | Great Room | 3.94 m | 4.17 m | 3.94 m x 4.17 m |
| Ground Level | Kitchen | 3.58 m | 4.85 m | 3.58 m x 4.85 m |
| Ground Level | Dining Room | 3.02 m | 3.43 m | 3.02 m x 3.43 m |
https://www.realtor.ca/real-estate/28320727/112-fletcher-circle-cambridge
Contact Us
Contact us for more information
Seema Kumar
Broker
(647) 531-2375
sellwithseema.com/
www.facebook.com/Seema-Making-Realty-Dreams-a-Reality-121910825103590/
twitter.com/itsseemachawla?s=09
www.linkedin.com/in/seema-chawla-b5952723
10 Kingsbridge Gdn Cir #200
Mississauga, Ontario L5R 3K7
(905) 456-1000
(905) 456-8329





































































































