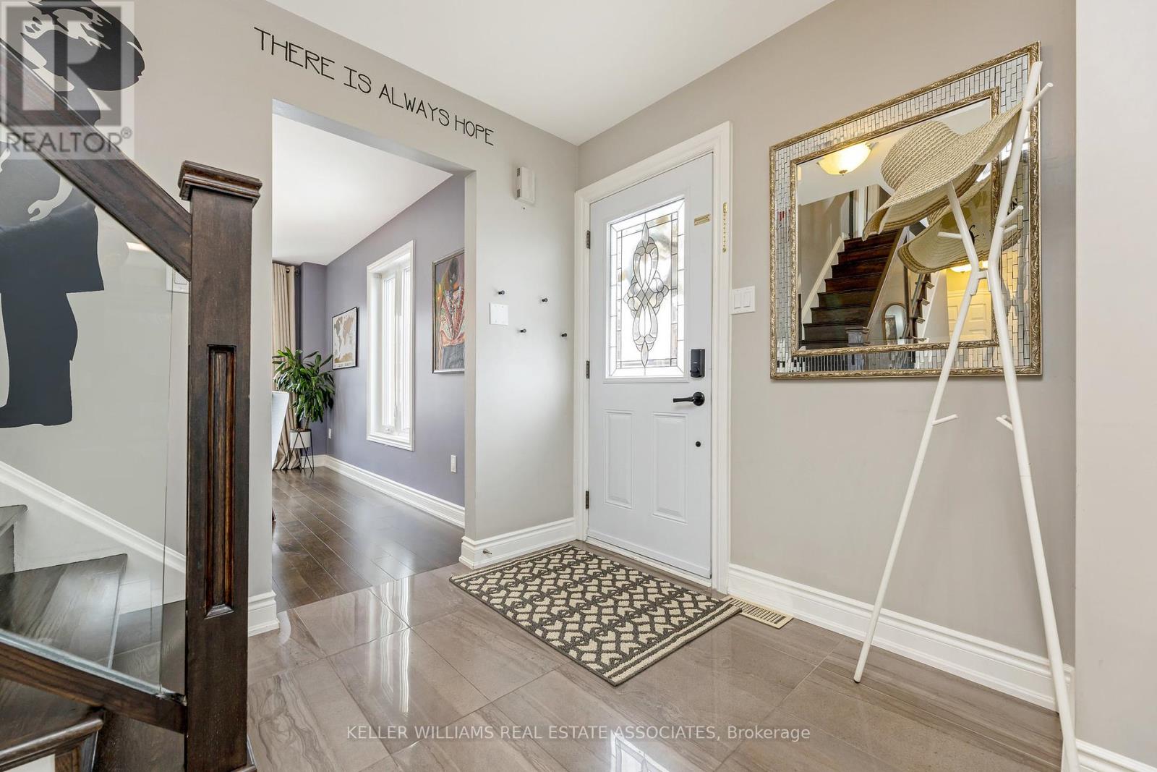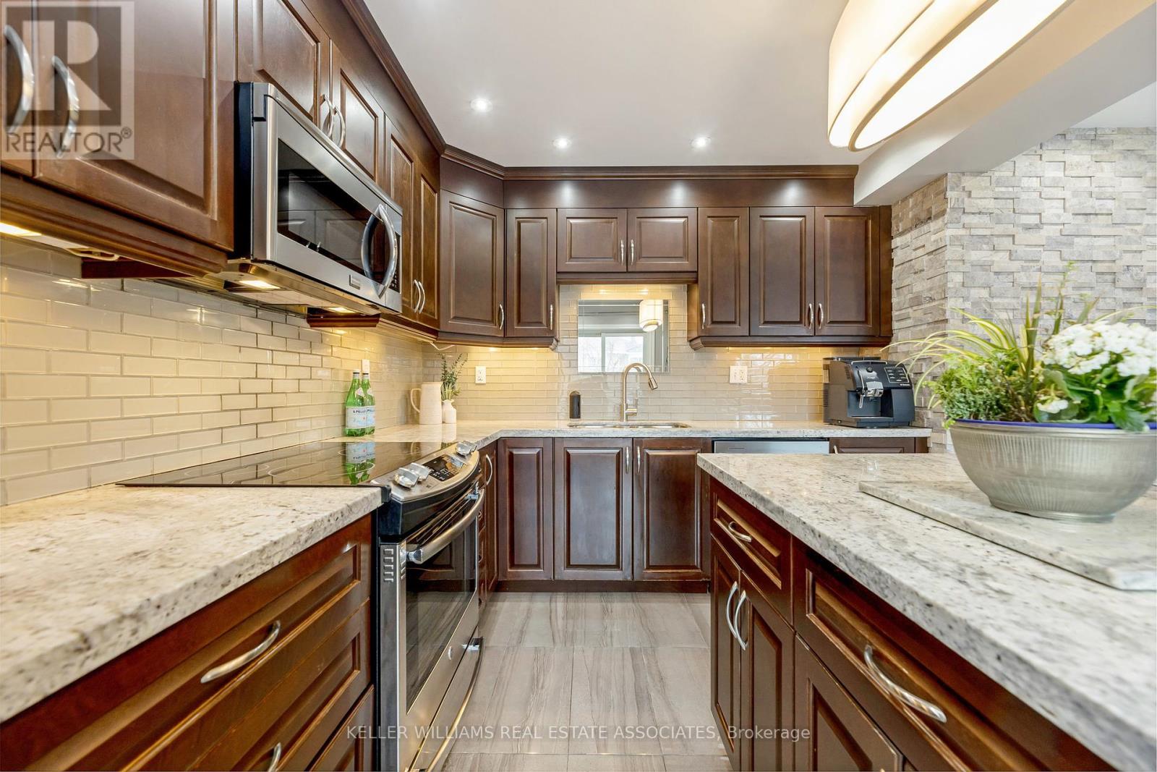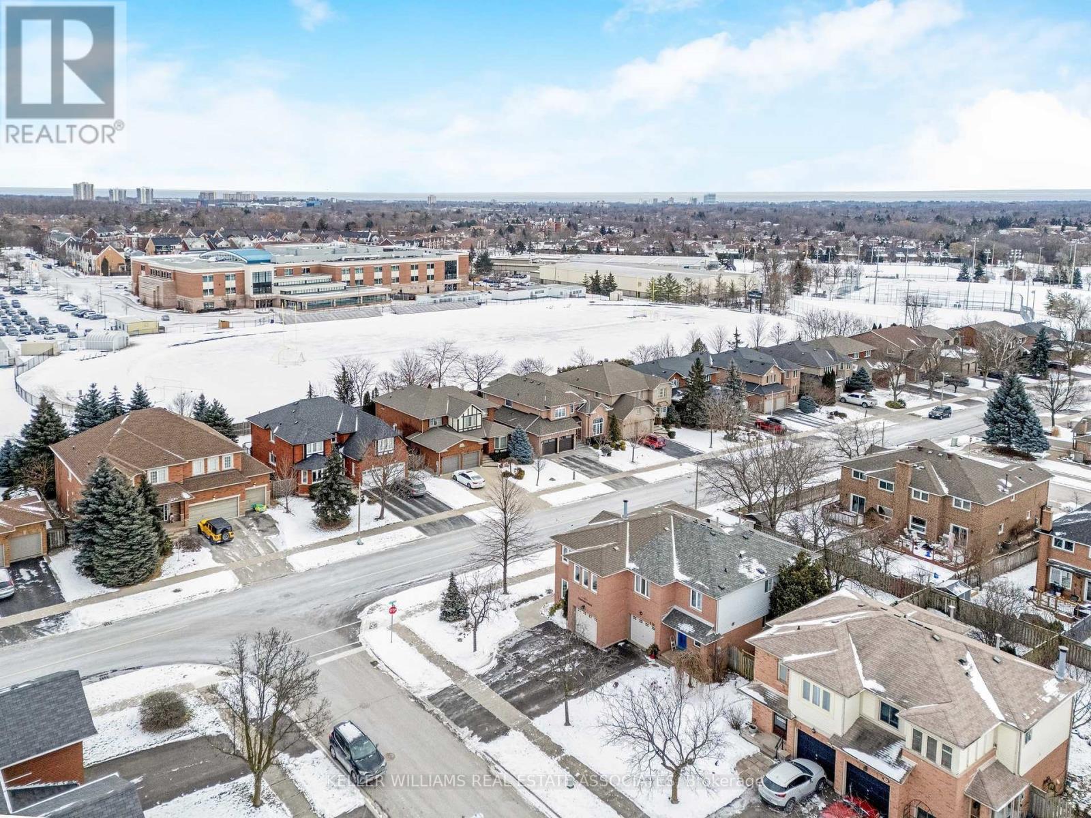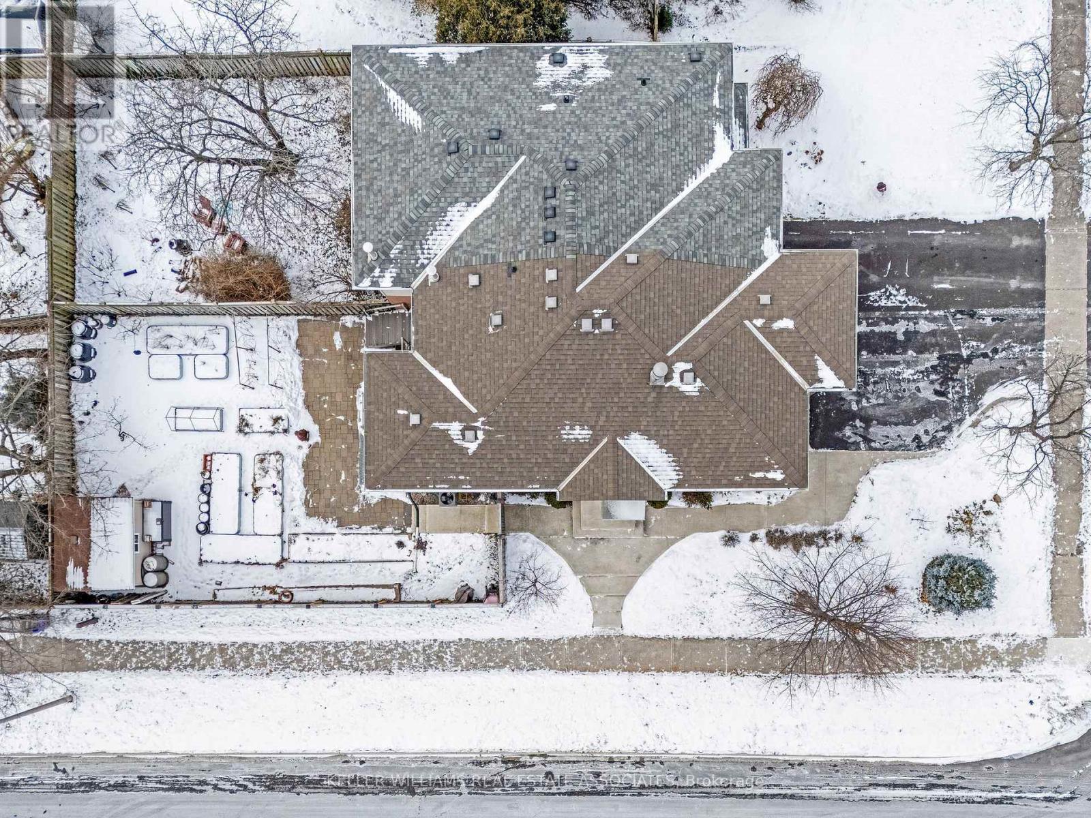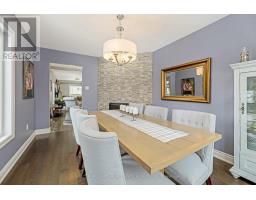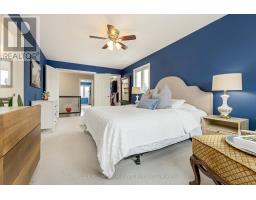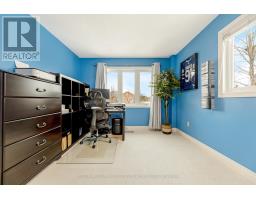112 Genesee Drive Oakville, Ontario L6H 5Z3
$1,175,000
Nestled in the desirable River Oaks community of Oakville, this beautifully updated semi-detached home offers 3 bedrooms and 3 bathrooms. The beautifully renovated custom kitchen features sleek stainless steel appliances and a spacious center island, making it the perfect space for cooking and entertaining. The dining room is complete with a wood-burning fireplace, adding a touch of warmth and character to the main floor. Upstairs, you'll find generously sized bedrooms, each embedded with custom closet cabinetry, and a primary suite with a private ensuite bathroom for ultimate comfort. The backyard has been thoughtfully transformed into a homesteaders dream, featuring multiple raised garden beds and plenty of room for entertaining or space for the children to play. This home features a private garage with access from inside the home and is ideally located near some of Ontario's highest rated schools, providing an excellent educational foundation for families. With easy access to parks and shopping, and major highways, this home offers the perfect blend of convenience and tranquility. **** EXTRAS **** Kitchen Reno '15, Flooring throughout Entire Home '15, Pot Lights on Main, Exterior Doors '15, Stairs '15, Custom Railing '16, All Windows '16, Carpet '15, Furnace '18, HWT 2024, AC 2015, Roof '14, Deck '17, Concrete Landscape '16, Shed '20 (id:50886)
Property Details
| MLS® Number | W11937836 |
| Property Type | Single Family |
| Community Name | 1015 - RO River Oaks |
| Parking Space Total | 3 |
| Structure | Patio(s), Deck |
Building
| Bathroom Total | 3 |
| Bedrooms Above Ground | 3 |
| Bedrooms Total | 3 |
| Amenities | Fireplace(s) |
| Appliances | Garage Door Opener Remote(s), Garburator, Water Heater, Dishwasher, Dryer, Microwave, Refrigerator, Stove |
| Basement Development | Unfinished |
| Basement Type | N/a (unfinished) |
| Construction Style Attachment | Semi-detached |
| Cooling Type | Central Air Conditioning |
| Exterior Finish | Brick |
| Fireplace Present | Yes |
| Fireplace Total | 1 |
| Flooring Type | Hardwood, Tile, Carpeted |
| Foundation Type | Poured Concrete |
| Half Bath Total | 1 |
| Heating Fuel | Natural Gas |
| Heating Type | Forced Air |
| Stories Total | 2 |
| Size Interior | 1,500 - 2,000 Ft2 |
| Type | House |
| Utility Water | Municipal Water |
Parking
| Garage |
Land
| Acreage | No |
| Sewer | Sanitary Sewer |
| Size Depth | 115 Ft |
| Size Frontage | 36 Ft ,2 In |
| Size Irregular | 36.2 X 115 Ft |
| Size Total Text | 36.2 X 115 Ft |
Rooms
| Level | Type | Length | Width | Dimensions |
|---|---|---|---|---|
| Second Level | Primary Bedroom | 6.1 m | 3.4 m | 6.1 m x 3.4 m |
| Second Level | Bedroom 2 | 5.8 m | 3.08 m | 5.8 m x 3.08 m |
| Second Level | Bedroom 3 | 4.47 m | 3.31 m | 4.47 m x 3.31 m |
| Second Level | Bathroom | 2.92 m | 2.99 m | 2.92 m x 2.99 m |
| Second Level | Bathroom | 1.66 m | 2.99 m | 1.66 m x 2.99 m |
| Basement | Laundry Room | 8.02 m | 3.31 m | 8.02 m x 3.31 m |
| Basement | Utility Room | 4.57 m | 2.95 m | 4.57 m x 2.95 m |
| Basement | Recreational, Games Room | 8.02 m | 3.57 m | 8.02 m x 3.57 m |
| Main Level | Dining Room | 4.44 m | 2.97 m | 4.44 m x 2.97 m |
| Main Level | Living Room | 6.03 m | 3.24 m | 6.03 m x 3.24 m |
| Main Level | Kitchen | 4.38 m | 2.99 m | 4.38 m x 2.99 m |
| Main Level | Bathroom | 0.98 m | 3.13 m | 0.98 m x 3.13 m |
Utilities
| Cable | Available |
| Sewer | Installed |
Contact Us
Contact us for more information
Matthew Violo
Salesperson
7145 West Credit Ave B1 #100
Mississauga, Ontario L5N 6J7
(905) 812-8123
(905) 812-8155







