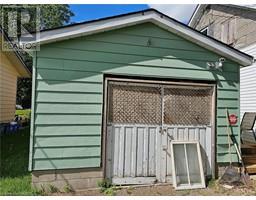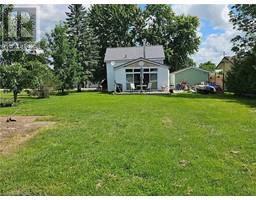112 George Street Paisley, Ontario N0G 2N0
$280,000
This small home is lived in year-round but could use a handyman's touch to bring back her back to her charming little self. Back deck, side patio and detached garage are pleasant features. Natural Gas access at the road. Located in a desirable neighbourhood, on a generous lot, you may find this a decent investment opportunity. Empty North corner lot beside is owned by the church that is the neighbour to the West. Doc Milne Park is located a block away, which is flanked by the Saugeen River. The Village of Paisley offers almost all amenities close at hand, and has an exceptional quality of life. Growing in all the right places, there are plenty of recreational and artistic opportunities, events and activities for all ages. The coming months and years will see an increase in population and commerce, all within 25 minutes from Bruce Nuclear Power, or 15 minutes to the sandy beaches of Lake Huron. Welcome to the Village where the Teeswater and Saugeen Rivers meet and be a part of something special. (id:50886)
Property Details
| MLS® Number | 40646961 |
| Property Type | Single Family |
| AmenitiesNearBy | Park, Place Of Worship, Playground, Schools, Shopping |
| CommunityFeatures | Quiet Area, Community Centre |
| Features | Crushed Stone Driveway |
| ParkingSpaceTotal | 5 |
Building
| BathroomTotal | 2 |
| BedroomsAboveGround | 2 |
| BedroomsTotal | 2 |
| Appliances | Refrigerator, Stove, Water Meter, Window Coverings |
| BasementDevelopment | Unfinished |
| BasementType | Partial (unfinished) |
| ConstructedDate | 1894 |
| ConstructionMaterial | Wood Frame |
| ConstructionStyleAttachment | Detached |
| CoolingType | None |
| ExteriorFinish | Vinyl Siding, Wood, Shingles |
| FireProtection | Smoke Detectors |
| FireplacePresent | Yes |
| FireplaceTotal | 1 |
| FoundationType | Poured Concrete |
| HeatingFuel | Electric |
| HeatingType | Baseboard Heaters |
| StoriesTotal | 2 |
| SizeInterior | 950 Sqft |
| Type | House |
| UtilityWater | Municipal Water |
Parking
| Detached Garage |
Land
| AccessType | Road Access |
| Acreage | No |
| LandAmenities | Park, Place Of Worship, Playground, Schools, Shopping |
| Sewer | Municipal Sewage System |
| SizeDepth | 167 Ft |
| SizeFrontage | 66 Ft |
| SizeTotalText | Under 1/2 Acre |
| ZoningDescription | R2 |
Rooms
| Level | Type | Length | Width | Dimensions |
|---|---|---|---|---|
| Second Level | 3pc Bathroom | 7'0'' x 9'0'' | ||
| Second Level | Bedroom | 11'8'' x 9'8'' | ||
| Second Level | Bedroom | 8'7'' x 13'10'' | ||
| Main Level | 3pc Bathroom | 7'0'' x 8'0'' | ||
| Main Level | Living Room | 17'6'' x 17'6'' | ||
| Main Level | Kitchen/dining Room | 10'0'' x 13'8'' |
Utilities
| Cable | Available |
| Electricity | Available |
| Natural Gas | Available |
| Telephone | Available |
https://www.realtor.ca/real-estate/27417893/112-george-street-paisley
Interested?
Contact us for more information
Wendy Liddle
Broker
660 Queen Street
Paisley, Ontario N0G 2N0

















