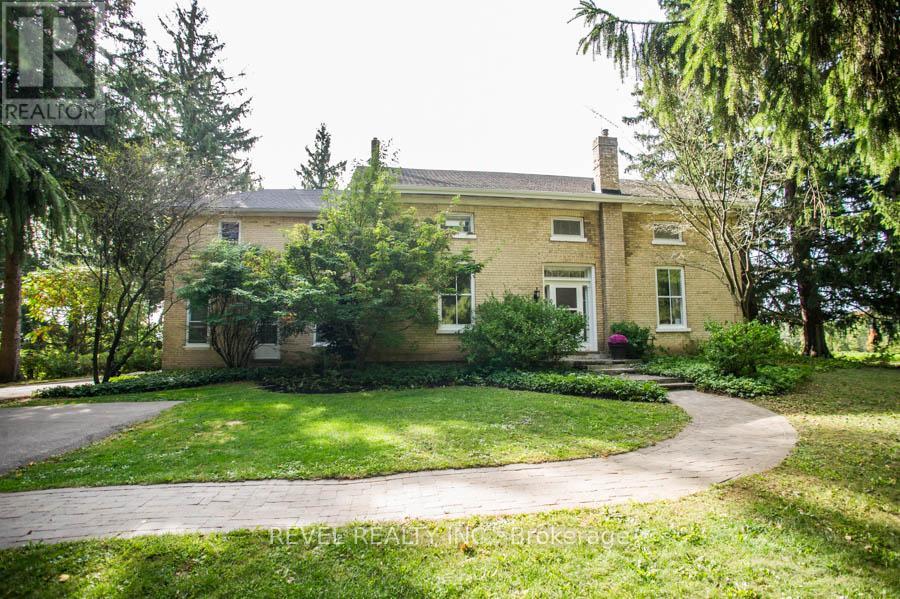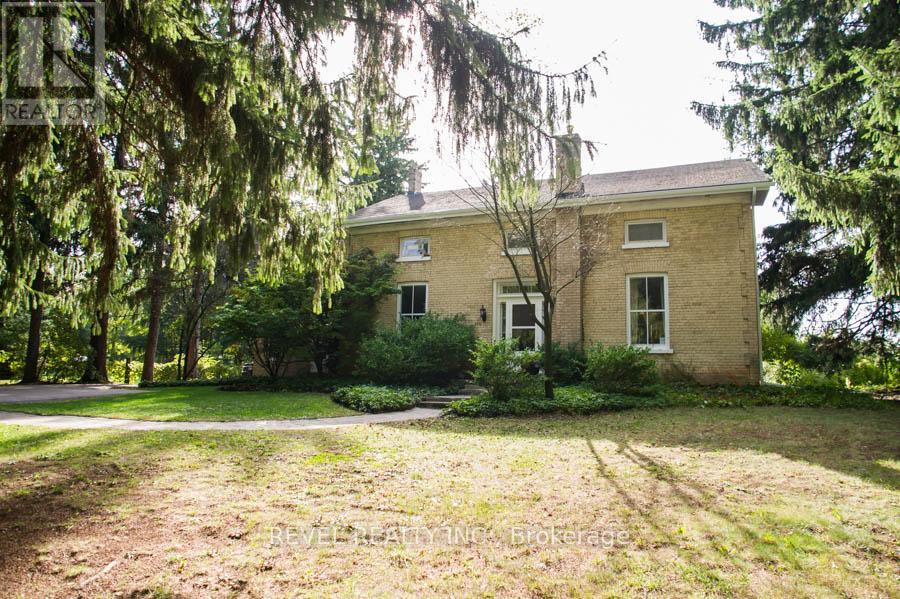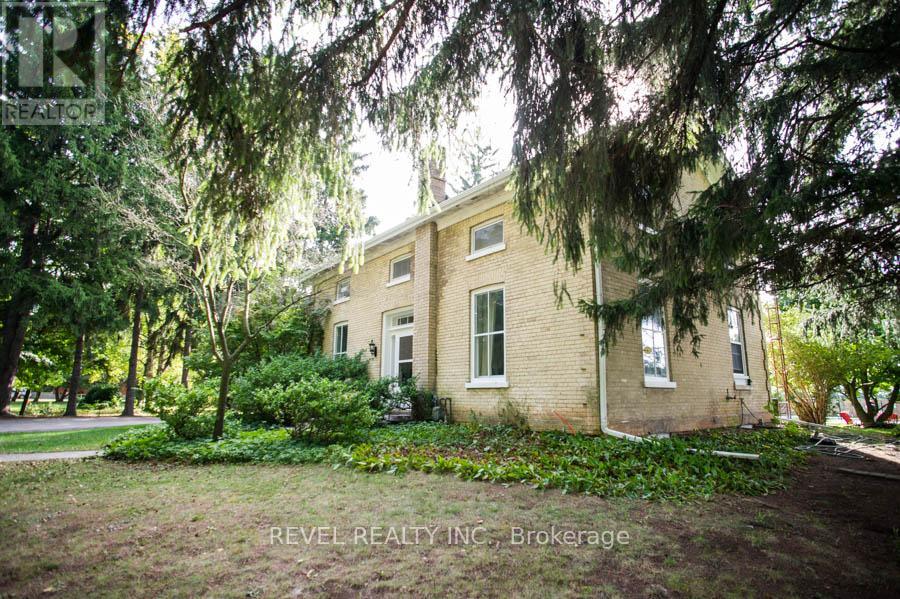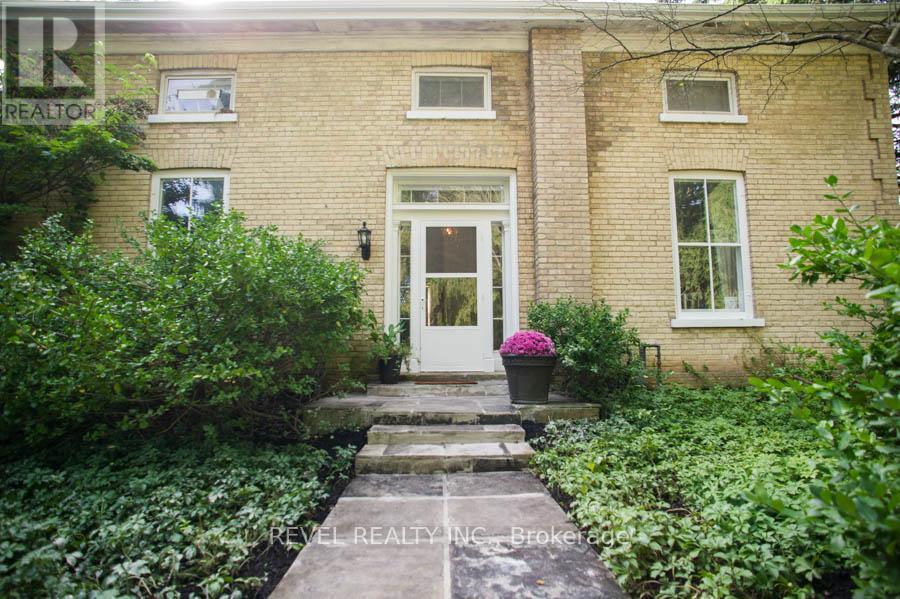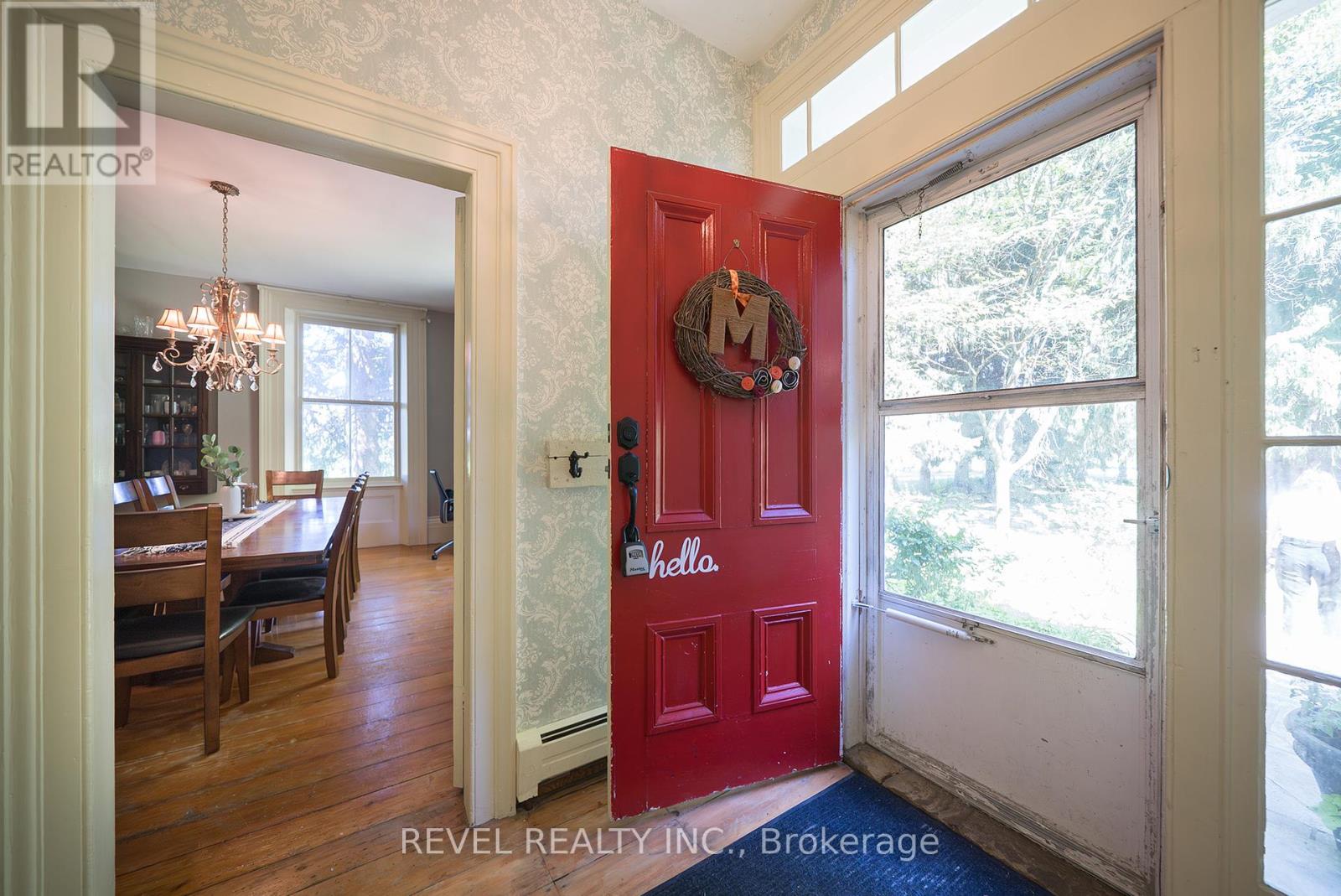112 German School Road Brant, Ontario N3L 3E1
$1,249,900
Welcome to this beautiful century home nestled on a 0.81-acre lot in a highly desirable location and minutes from St. George's Main Street. This home features over 3400 sq ft of living space that includes 5 bedrooms, 3 bathrooms, an in-law suite, and an on-ground saltwater pool, all set on a sprawling private oasis. Inside, you'll find a perfect blend of historic character and charm. High ceilings on the main level, original details, and thoughtfully preserved features give this home a warm and welcoming ambiance. Spacious principal rooms and an eat-in kitchen provide ample space for family gatherings and day-to-day living. Main floor laundry for convenience, as well as a full bathroom and in-law suite, complete the main level. Upstairs, you will find a spacious primary bedroom with ensuite privileges as well as four additional bedrooms and another full bathroom, making this a perfect home for a growing family. The backyard oasis is ideal for relaxing or entertaining during the warmer months. Located just minutes from local shops, schools, and amenities, this rare offering combines small-town charm with everyday convenience. A true gem for those seeking space, history, and lifestyle in one exceptional property. (id:50886)
Property Details
| MLS® Number | X12304803 |
| Property Type | Single Family |
| Community Name | South Dumfries |
| Equipment Type | Water Heater |
| Features | Irregular Lot Size, In-law Suite |
| Parking Space Total | 20 |
| Pool Type | On Ground Pool |
| Rental Equipment Type | Water Heater |
Building
| Bathroom Total | 3 |
| Bedrooms Above Ground | 5 |
| Bedrooms Total | 5 |
| Age | 100+ Years |
| Amenities | Fireplace(s) |
| Appliances | Hot Tub, Dishwasher, Dryer, Freezer, Stove, Washer, Refrigerator |
| Basement Development | Unfinished |
| Basement Type | Full (unfinished) |
| Construction Style Attachment | Detached |
| Cooling Type | Window Air Conditioner |
| Exterior Finish | Brick, Vinyl Siding |
| Fireplace Present | Yes |
| Fireplace Total | 3 |
| Foundation Type | Stone |
| Heating Fuel | Natural Gas |
| Heating Type | Radiant Heat |
| Stories Total | 2 |
| Size Interior | 3,000 - 3,500 Ft2 |
| Type | House |
| Utility Water | Drilled Well |
Parking
| No Garage |
Land
| Acreage | No |
| Fence Type | Partially Fenced |
| Sewer | Septic System |
| Size Depth | 335 Ft ,7 In |
| Size Frontage | 113 Ft ,1 In |
| Size Irregular | 113.1 X 335.6 Ft ; 118.29'x335.64'x94.37'x As Per Deed |
| Size Total Text | 113.1 X 335.6 Ft ; 118.29'x335.64'x94.37'x As Per Deed|1/2 - 1.99 Acres |
| Zoning Description | A |
Rooms
| Level | Type | Length | Width | Dimensions |
|---|---|---|---|---|
| Second Level | Primary Bedroom | 5.38 m | 4.42 m | 5.38 m x 4.42 m |
| Second Level | Bedroom | 5.08 m | 4.52 m | 5.08 m x 4.52 m |
| Second Level | Bedroom | 5.05 m | 3 m | 5.05 m x 3 m |
| Second Level | Bedroom | 3.89 m | 2.39 m | 3.89 m x 2.39 m |
| Second Level | Bedroom | 3.02 m | 2.95 m | 3.02 m x 2.95 m |
| Main Level | Dining Room | 4.88 m | 4.98 m | 4.88 m x 4.98 m |
| Main Level | Other | 3.15 m | 2.44 m | 3.15 m x 2.44 m |
| Main Level | Kitchen | 5 m | 3.3 m | 5 m x 3.3 m |
| Main Level | Family Room | 5.69 m | 4.57 m | 5.69 m x 4.57 m |
| Main Level | Sitting Room | 6.68 m | 3.91 m | 6.68 m x 3.91 m |
| Main Level | Other | 5.74 m | 4.57 m | 5.74 m x 4.57 m |
Contact Us
Contact us for more information
Lisa Sly
Salesperson
265 King George Rd #115a
Brantford, Ontario N3R 6Y1
(519) 729-8528
(905) 357-1705

